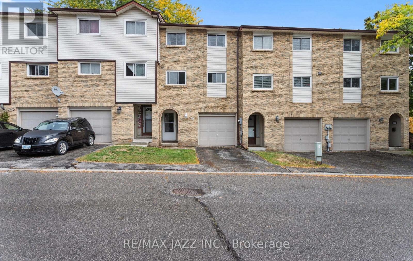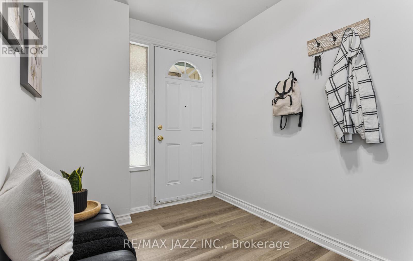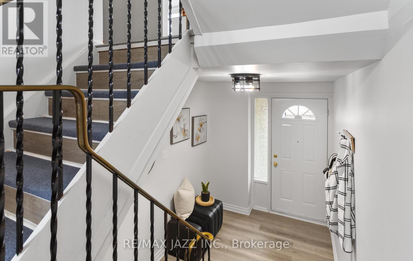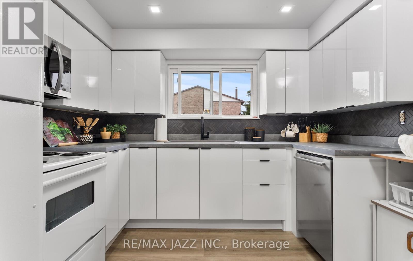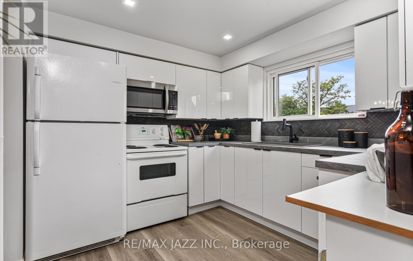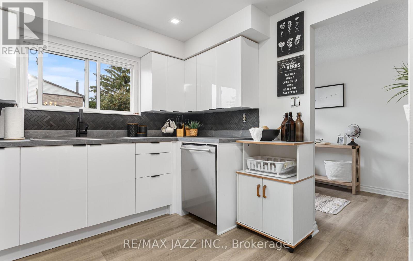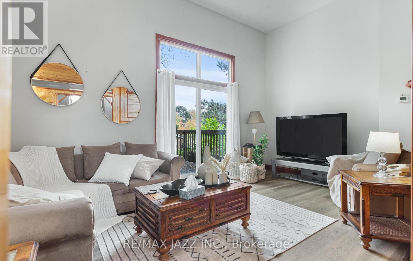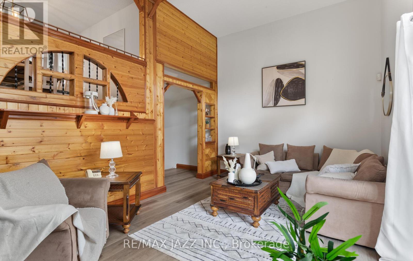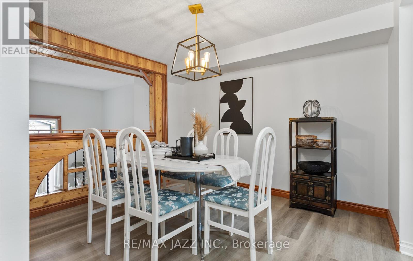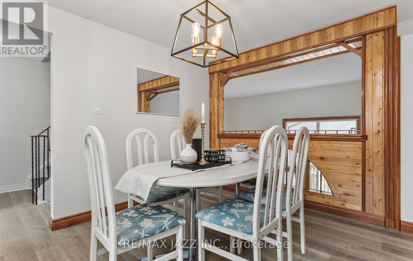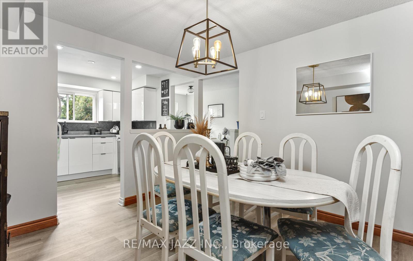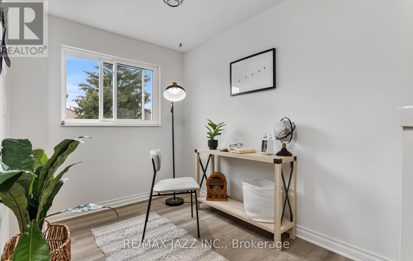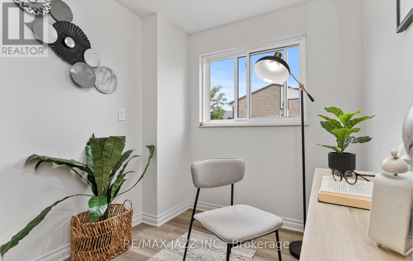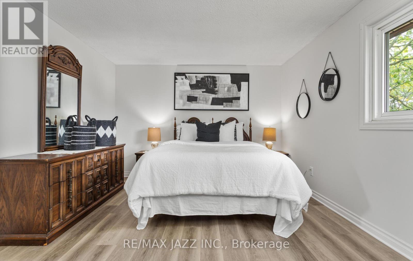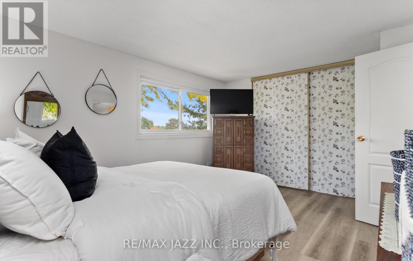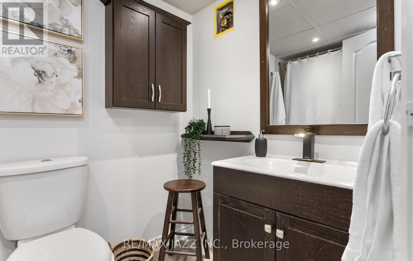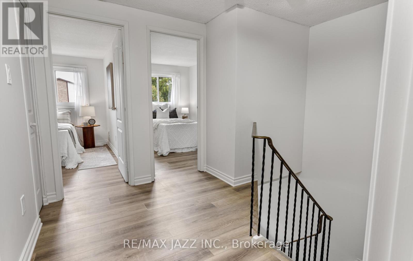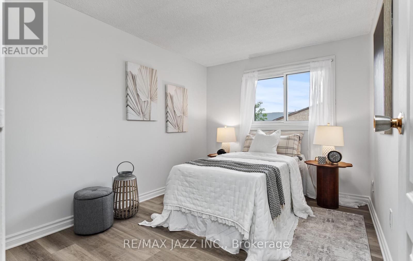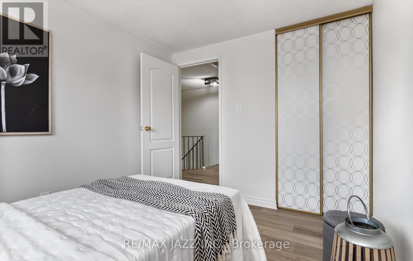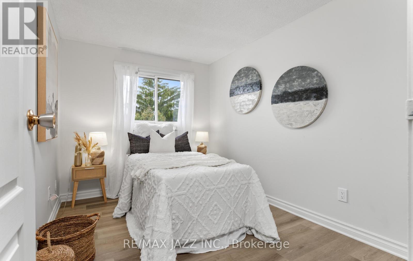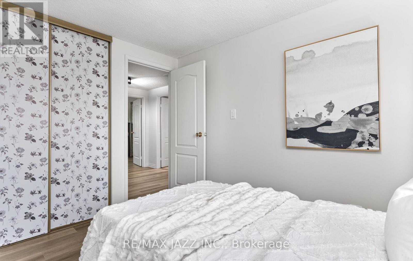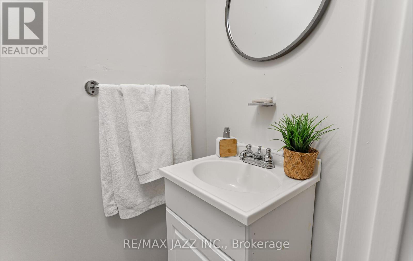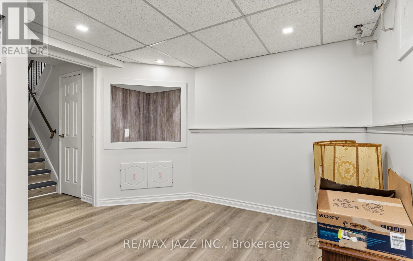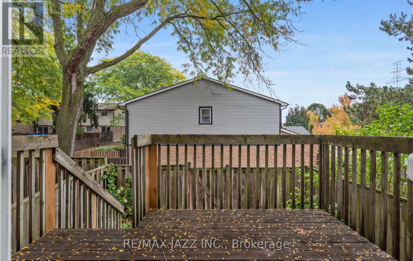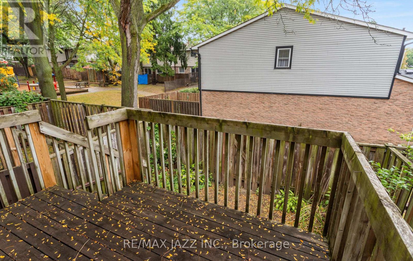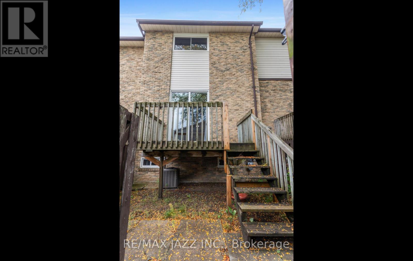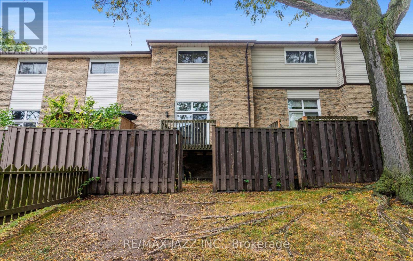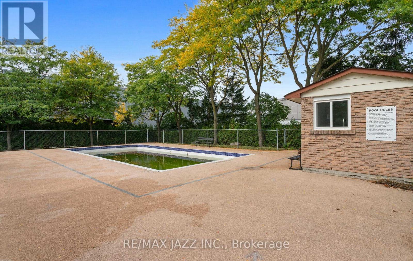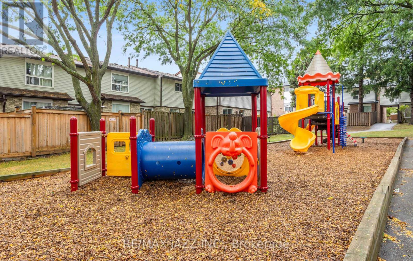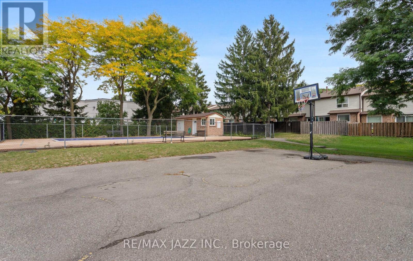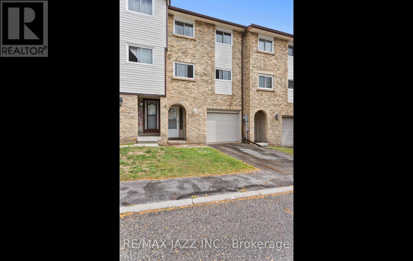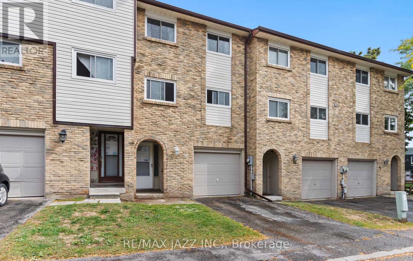95 - 1330 Trowbridge Drive Oshawa, Ontario L1G 7L1
$599,900Maintenance, Common Area Maintenance, Insurance, Water, Parking
$487.97 Monthly
Maintenance, Common Area Maintenance, Insurance, Water, Parking
$487.97 MonthlyOpportunity Knocks! Stunning 3 bedroom townhouse conveniently located in a highly desirable and private neighbourhood close to schools, shopping, parks, highway, entertainment and so much more. Recently renovated from top to bottom with amazing finishes above all standards. The large, bright and inviting living & dining areas feature large windows allowing tons of natural light in, extra space and functionality. Eat-In kitchen with upgraded kitchen cabinets, pantry, countertops, backsplash & appliances. The very spacious primary bedroom features a wall-to-wall closet & a large window. The additional 2 bedrooms feature double closets and large windows. Renovated bathrooms. The Finished lower level with above grade windows offers high ceilings, storage closet & built-in shelves. Enjoy the convenience of a true single size garage and a private driveway. This beautiful home also offers a private deck in the backyard, perfect for relaxing or entertaining outdoors. Additionally, there is a swimming pool, perfect for enjoying the summer months, a private park/playground & basketball court along with ample visitor parking. This property is a great blend of comfort, style and functionality. Some recent upgrades/features include: flooring, staircase, bathrooms, kitchen, lighting throughout, appliances, baseboards and trim, recently painted, new electrical panel and the list goes on and on. No expense or detail was spared. A must-see! (id:50886)
Open House
This property has open houses!
2:00 pm
Ends at:4:00 pm
Property Details
| MLS® Number | E12432077 |
| Property Type | Single Family |
| Community Name | Centennial |
| Amenities Near By | Hospital, Park, Public Transit, Schools |
| Community Features | Pet Restrictions, School Bus |
| Equipment Type | Water Heater |
| Features | Flat Site, Level, Carpet Free |
| Parking Space Total | 2 |
| Pool Type | Outdoor Pool |
| Rental Equipment Type | Water Heater |
| Structure | Deck |
Building
| Bathroom Total | 2 |
| Bedrooms Above Ground | 3 |
| Bedrooms Total | 3 |
| Amenities | Visitor Parking |
| Appliances | Water Heater, Dishwasher, Dryer, Stove, Washer, Window Coverings, Refrigerator |
| Basement Development | Finished |
| Basement Type | N/a (finished) |
| Cooling Type | Central Air Conditioning |
| Exterior Finish | Brick |
| Foundation Type | Concrete |
| Half Bath Total | 1 |
| Heating Fuel | Natural Gas |
| Heating Type | Forced Air |
| Stories Total | 3 |
| Size Interior | 1,000 - 1,199 Ft2 |
| Type | Row / Townhouse |
Parking
| Garage |
Land
| Acreage | No |
| Fence Type | Fenced Yard |
| Land Amenities | Hospital, Park, Public Transit, Schools |
Rooms
| Level | Type | Length | Width | Dimensions |
|---|---|---|---|---|
| Lower Level | Recreational, Games Room | 3.91 m | 3.35 m | 3.91 m x 3.35 m |
| Main Level | Kitchen | 3.65 m | 2.8 m | 3.65 m x 2.8 m |
| Main Level | Eating Area | 2.85 m | 2.85 m | 2.85 m x 2.85 m |
| Main Level | Dining Room | 3.3 m | 3.25 m | 3.3 m x 3.25 m |
| Upper Level | Primary Bedroom | 4.95 m | 3.45 m | 4.95 m x 3.45 m |
| Upper Level | Bedroom 2 | 3.35 m | 2.72 m | 3.35 m x 2.72 m |
| Upper Level | Bedroom 3 | 3.35 m | 2.54 m | 3.35 m x 2.54 m |
| In Between | Family Room | 5.3 m | 3.43 m | 5.3 m x 3.43 m |
https://www.realtor.ca/real-estate/28924748/95-1330-trowbridge-drive-oshawa-centennial-centennial
Contact Us
Contact us for more information
Emilio Sanchez Coronado
Salesperson
www.soldbyemilio.com/
www.facebook.com/emilio.s.coronado.1
twitter.com/escoronado
193 King Street East
Oshawa, Ontario L1H 1C2
(905) 728-1600
(905) 436-1745
www.remaxjazz.com

