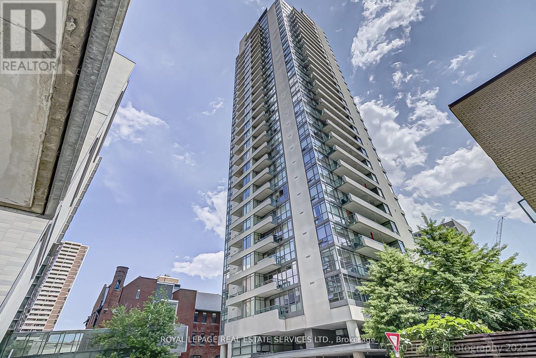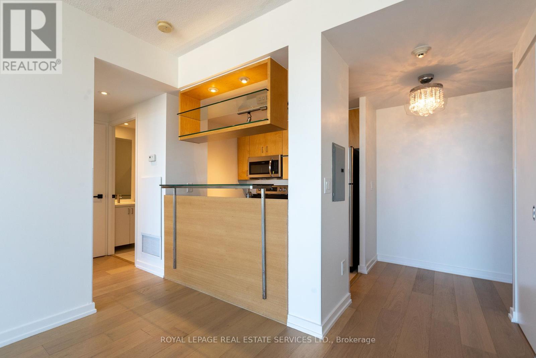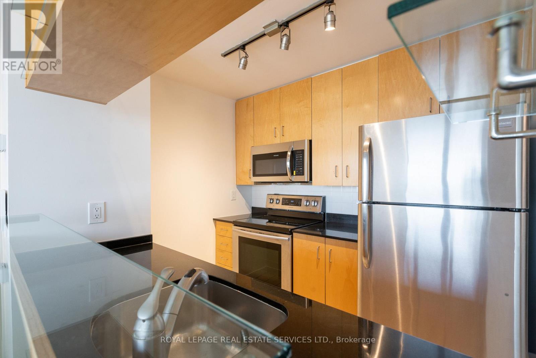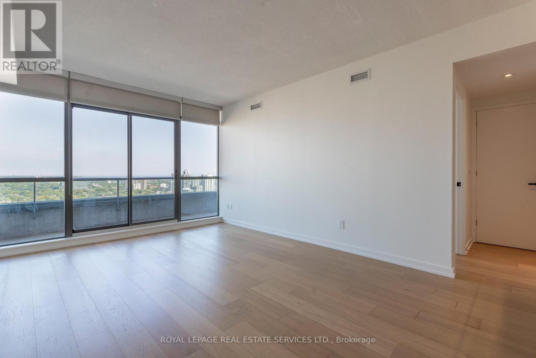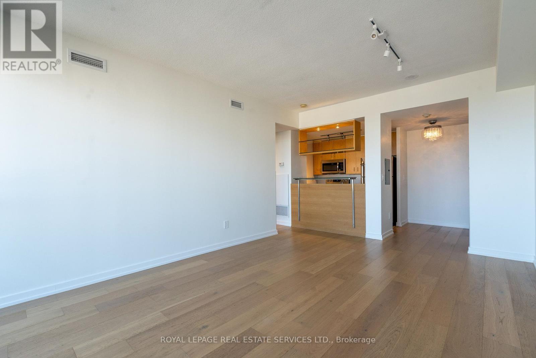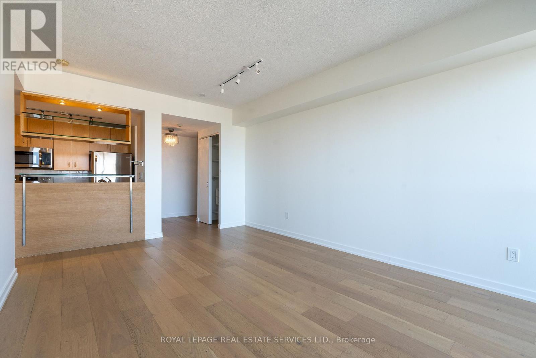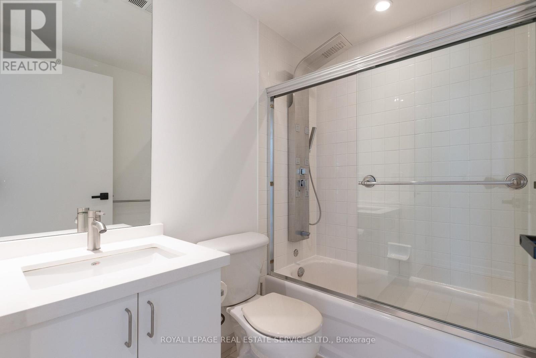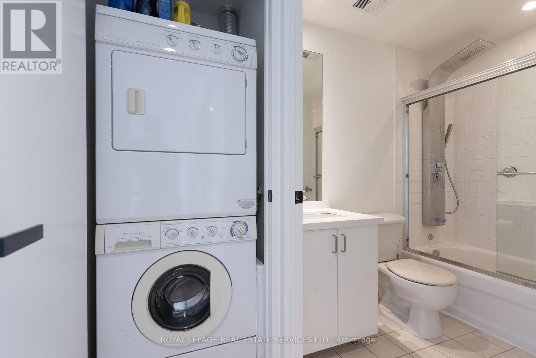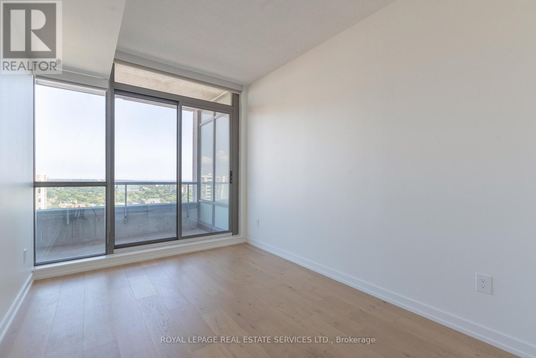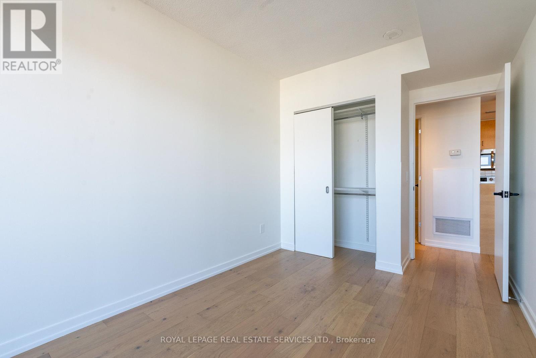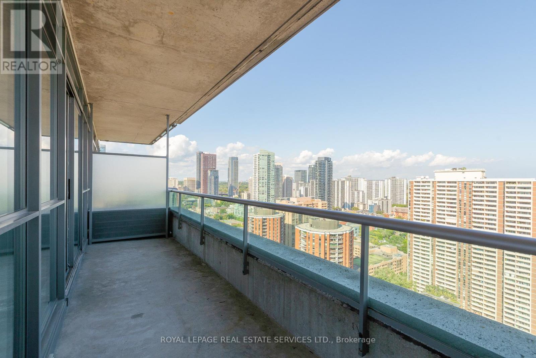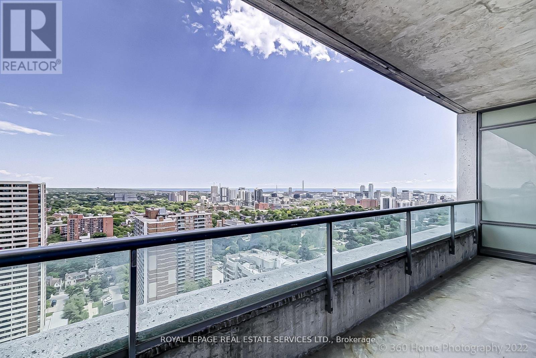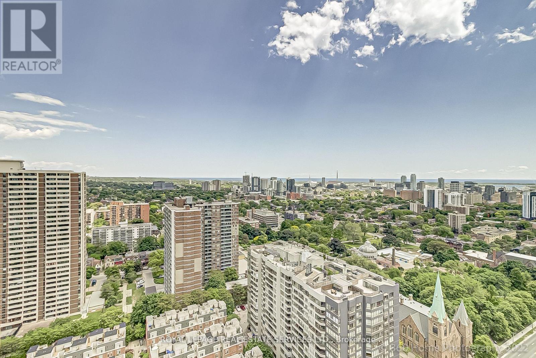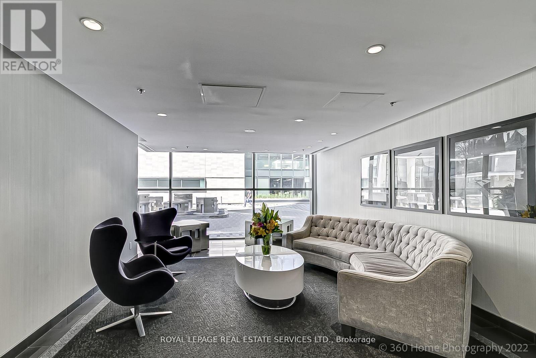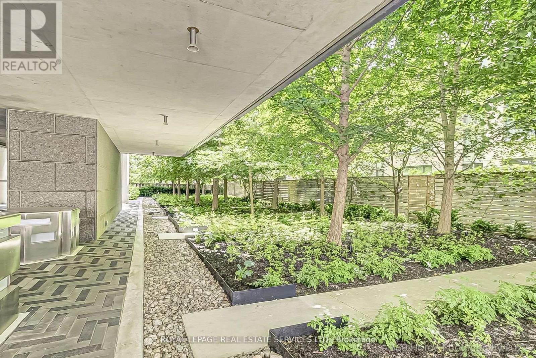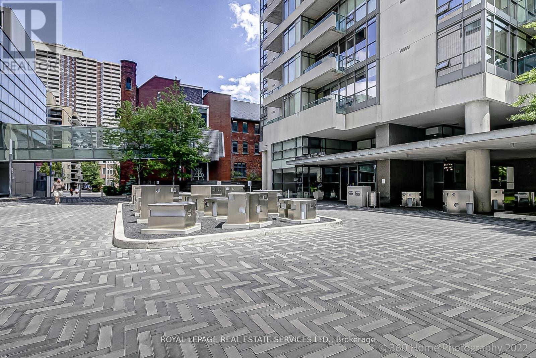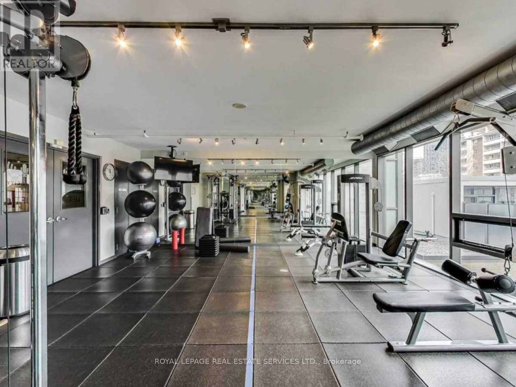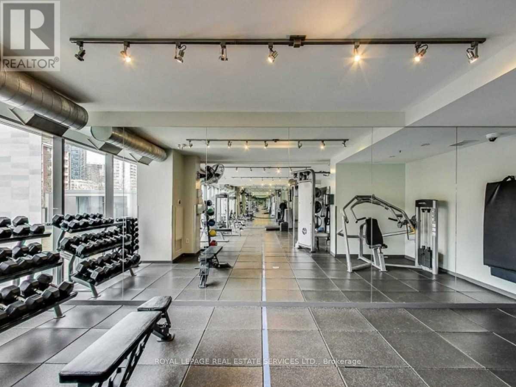2806 - 281 Mutual Street Toronto, Ontario M4Y 3C4
$2,400 Monthly
Gorgeous Bright South Views From This Larger Than Usual(Approx. 600 Sq.Ft.)1 Bdrm Lower Penthouse At Radio City, Big Balcony Stretches The Full Width Of The Condo - W/O From Livingroom & Bedroom, Newer Floors, Floor To Ceiling Windows, 9 Foot Ceilings, Modern Kitchen W/Stainless Steel Appliances, Granite Counters, Shower W/Rain Head And Wall Jets, Short Walk To Universities, Loblaws, Subway & VillageBrokerage Remarks24 hrs. notice for showings. Please Include Attached Schedules, Rental Application Giving Royal LePage Permission To Pull Credit Report, Letter Of Employment, Bank Draft For 1st And Last, $300 Refundable Key Deposit, $2M liability & contents insurance, no smoking and no pets. Credit Report will be pulled by listing agent. (id:50886)
Property Details
| MLS® Number | C12431953 |
| Property Type | Single Family |
| Community Name | Church-Yonge Corridor |
| Community Features | Pets Not Allowed |
| Features | Balcony, In Suite Laundry |
Building
| Bathroom Total | 1 |
| Bedrooms Above Ground | 1 |
| Bedrooms Total | 1 |
| Amenities | Security/concierge, Exercise Centre, Party Room, Visitor Parking |
| Appliances | Blinds, Dishwasher, Dryer, Microwave, Stove, Washer, Refrigerator |
| Basement Type | None |
| Cooling Type | Central Air Conditioning |
| Exterior Finish | Concrete |
| Heating Fuel | Natural Gas |
| Heating Type | Forced Air |
| Size Interior | 600 - 699 Ft2 |
| Type | Apartment |
Parking
| No Garage |
Land
| Acreage | No |
Rooms
| Level | Type | Length | Width | Dimensions |
|---|---|---|---|---|
| Main Level | Kitchen | Measurements not available | ||
| Main Level | Living Room | Measurements not available | ||
| Main Level | Bedroom | Measurements not available |
Contact Us
Contact us for more information
John Maguire
Salesperson
55 St.clair Avenue West #255
Toronto, Ontario M4V 2Y7
(416) 921-1112
(416) 921-7424
www.centraltoronto.net/

