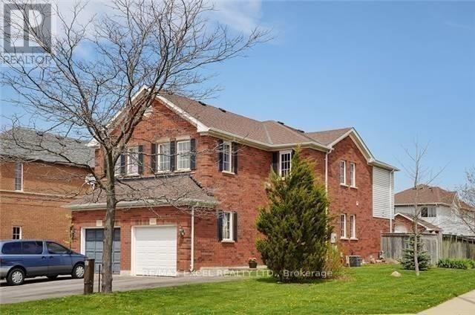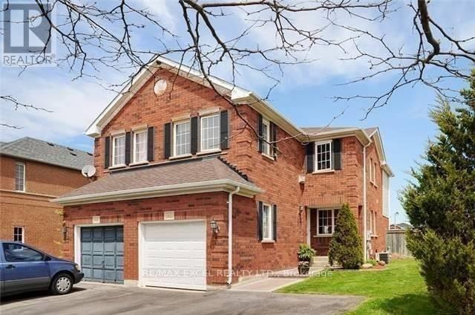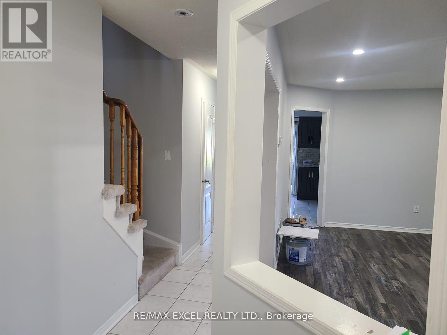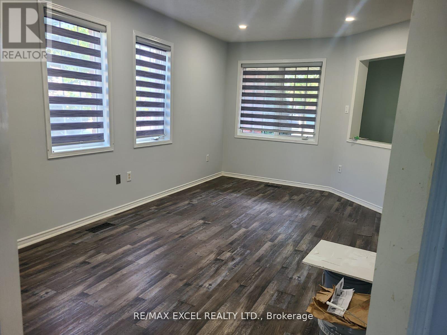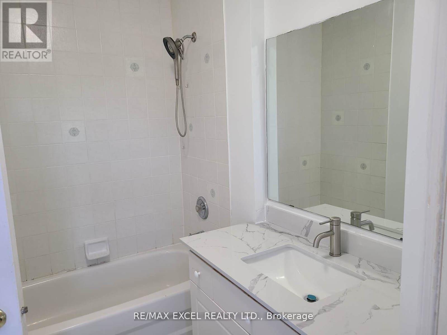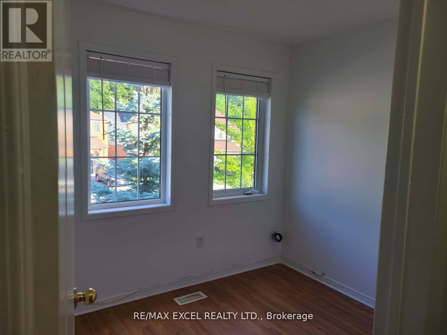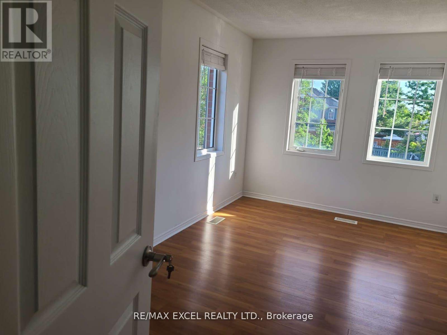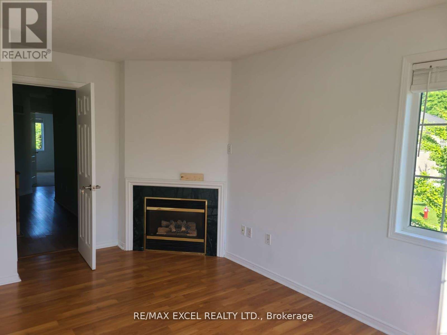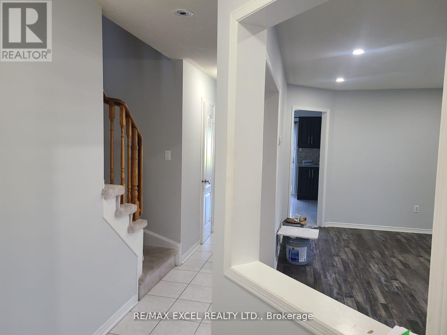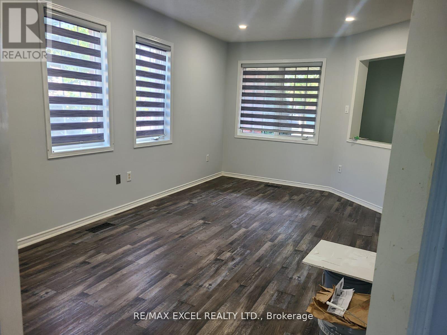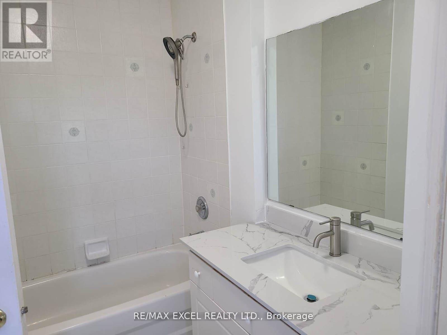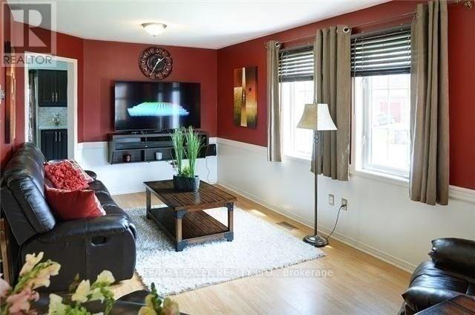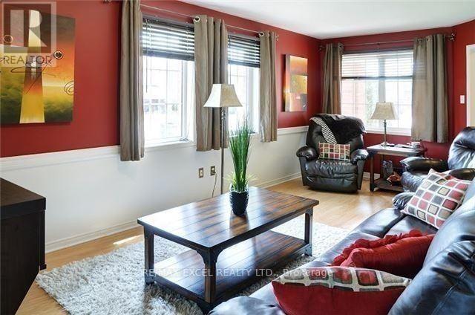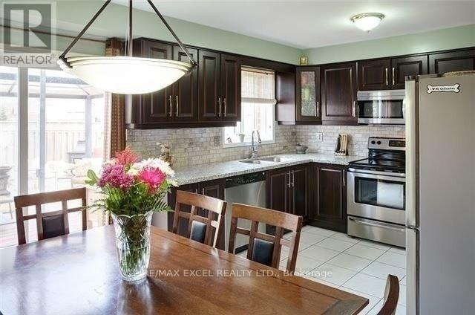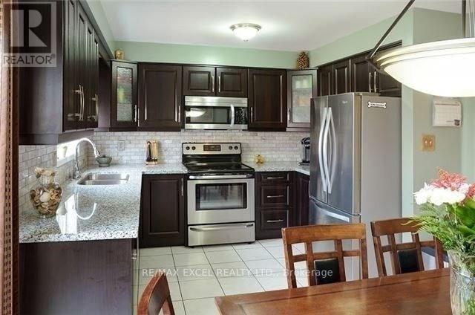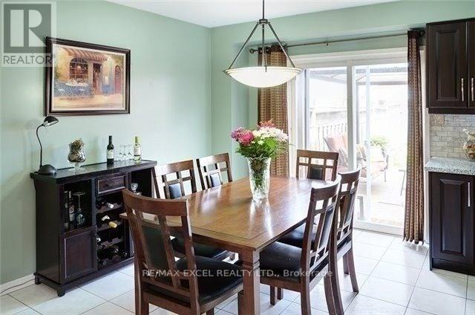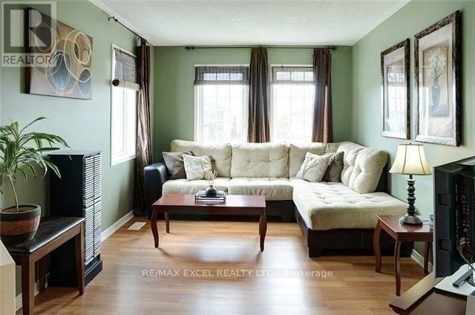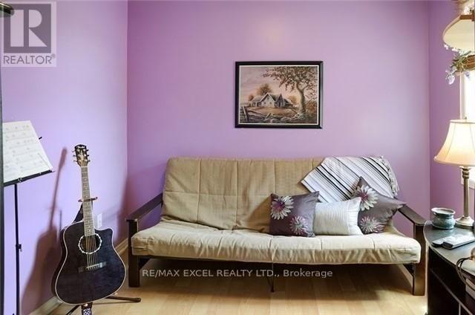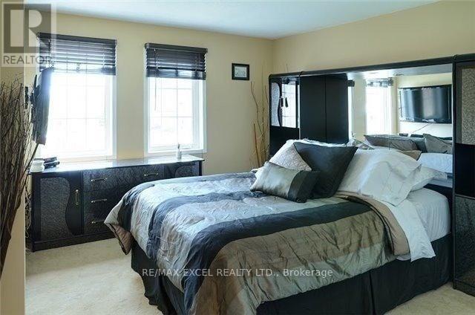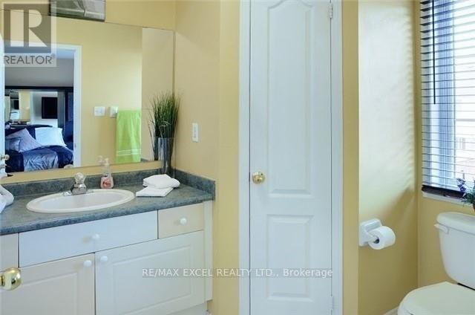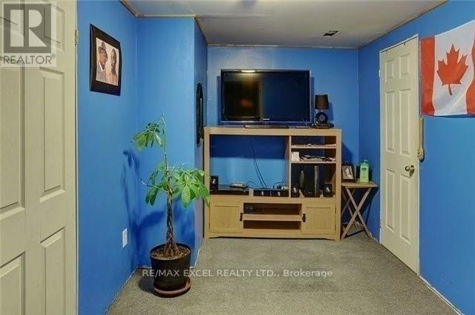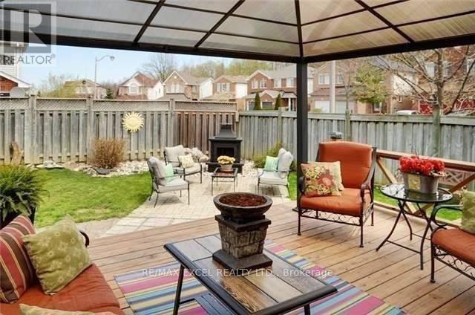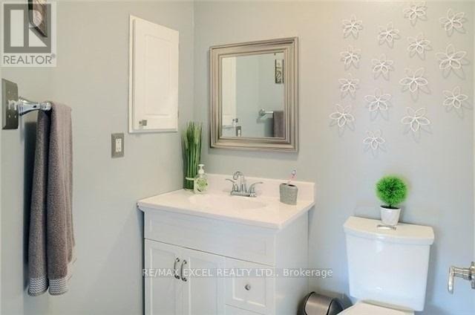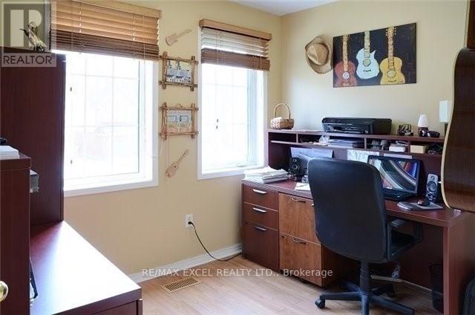95 Bunchberry Way Brampton, Ontario L6R 2E8
4 Bedroom
4 Bathroom
1,500 - 2,000 ft2
Central Air Conditioning
Forced Air
$3,700 Monthly
Beautiful Semi-Corner Premium Lot. The Most Sought After Sprindale Near Schools, Hospital & Transit. 4 Bedrooms. Main Floor Granite Counter Top, Stove, Backsplash, S/S Appliances escape To Your Backyard Oasis With Large Deck. Basement Have 2 Large Rooms With A Separate Entrance. Kitchen In The Basement With New Appliances. (id:50886)
Property Details
| MLS® Number | W12431789 |
| Property Type | Single Family |
| Community Name | Sandringham-Wellington |
| Amenities Near By | Hospital, Park, Place Of Worship, Public Transit, Schools |
| Parking Space Total | 3 |
Building
| Bathroom Total | 4 |
| Bedrooms Above Ground | 4 |
| Bedrooms Total | 4 |
| Basement Development | Finished |
| Basement Type | N/a (finished), Full |
| Construction Style Attachment | Semi-detached |
| Cooling Type | Central Air Conditioning |
| Exterior Finish | Brick, Vinyl Siding |
| Flooring Type | Laminate, Ceramic, Carpeted |
| Foundation Type | Concrete |
| Half Bath Total | 1 |
| Heating Fuel | Natural Gas |
| Heating Type | Forced Air |
| Stories Total | 2 |
| Size Interior | 1,500 - 2,000 Ft2 |
| Type | House |
| Utility Water | Municipal Water |
Parking
| Attached Garage | |
| Garage |
Land
| Acreage | No |
| Land Amenities | Hospital, Park, Place Of Worship, Public Transit, Schools |
| Sewer | Sanitary Sewer |
| Size Depth | 113 Ft ,6 In |
| Size Frontage | 22 Ft ,8 In |
| Size Irregular | 22.7 X 113.5 Ft |
| Size Total Text | 22.7 X 113.5 Ft |
Rooms
| Level | Type | Length | Width | Dimensions |
|---|---|---|---|---|
| Second Level | Family Room | 4.2 m | 2.77 m | 4.2 m x 2.77 m |
| Second Level | Primary Bedroom | 3.9 m | 3.2 m | 3.9 m x 3.2 m |
| Second Level | Bedroom 2 | 2.74 m | 2.42 m | 2.74 m x 2.42 m |
| Second Level | Bedroom 3 | 3.1 m | 2.74 m | 3.1 m x 2.74 m |
| Basement | Bedroom 5 | Measurements not available | ||
| Basement | Bedroom 4 | Measurements not available | ||
| Main Level | Living Room | 3.48 m | 3.04 m | 3.48 m x 3.04 m |
| Main Level | Dining Room | 2 m | 3.04 m | 2 m x 3.04 m |
| Main Level | Kitchen | 3.1 m | 2.16 m | 3.1 m x 2.16 m |
| Main Level | Eating Area | 3.64 m | 2.77 m | 3.64 m x 2.77 m |
Contact Us
Contact us for more information
Evan Tong
Broker
RE/MAX Excel Realty Ltd.
50 Acadia Ave Suite 120
Markham, Ontario L3R 0B3
50 Acadia Ave Suite 120
Markham, Ontario L3R 0B3
(905) 475-4750
(905) 475-4770
www.remaxexcel.com/

