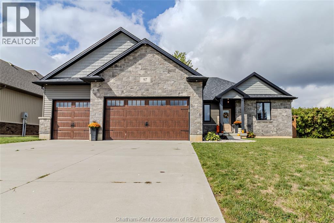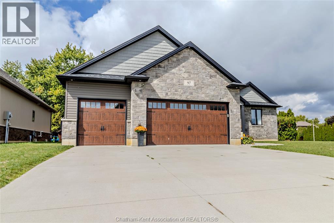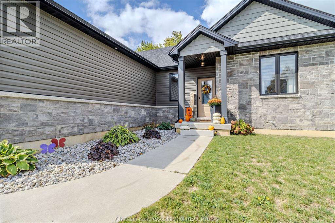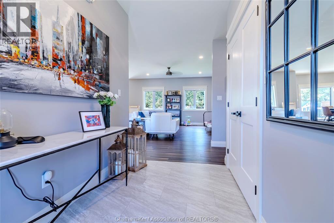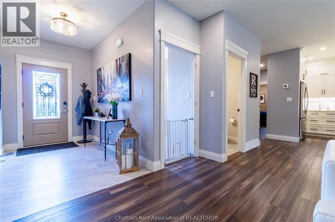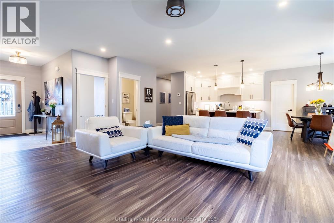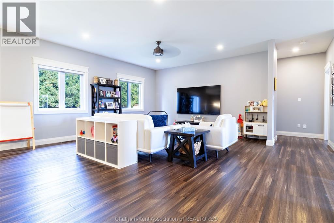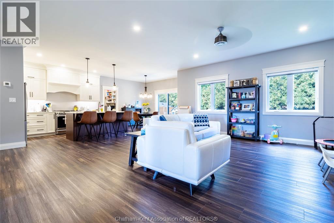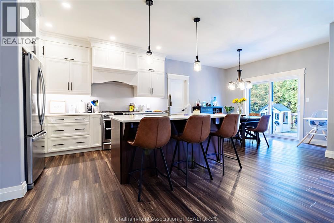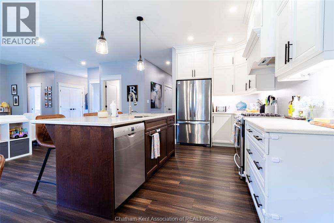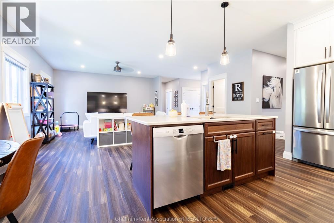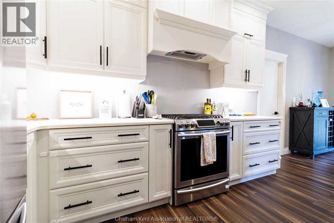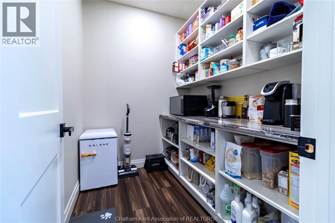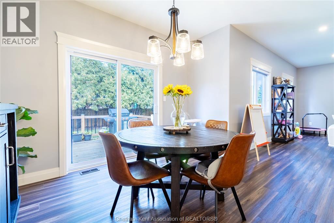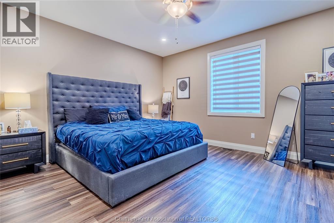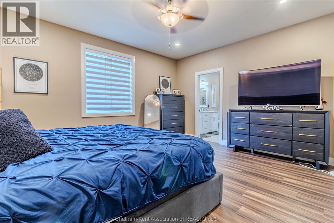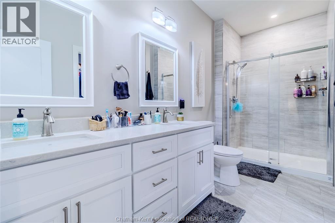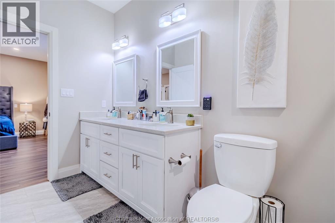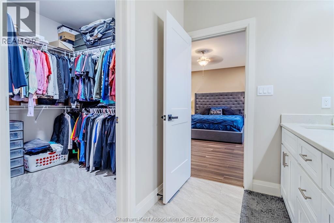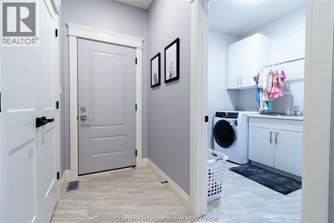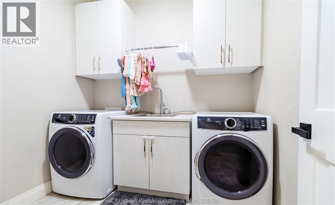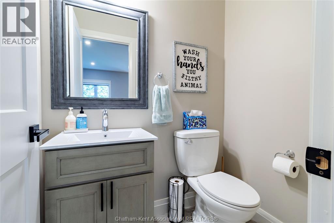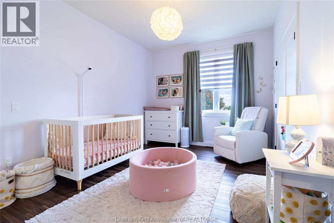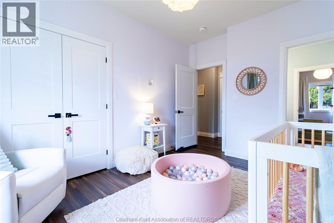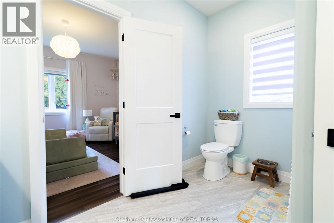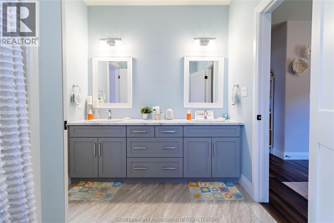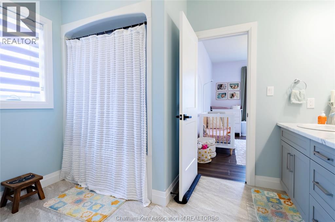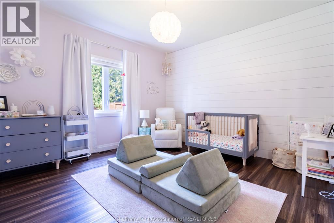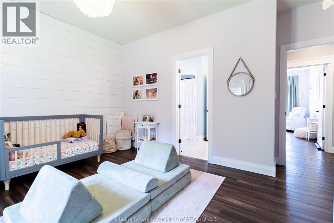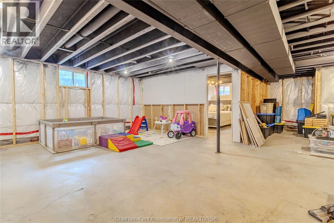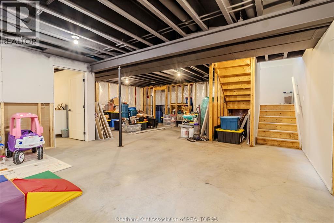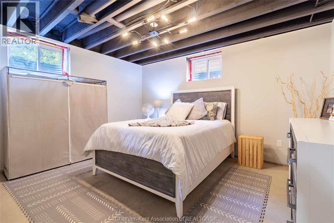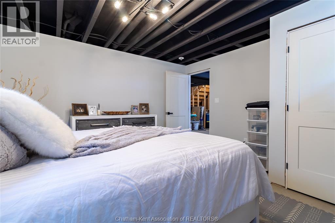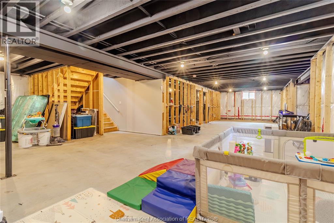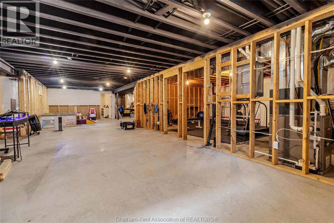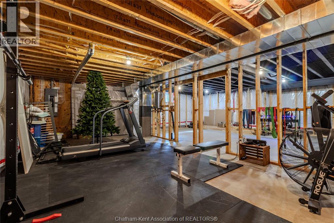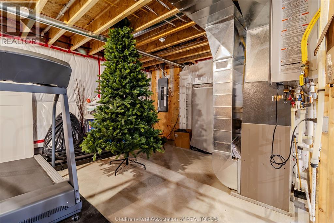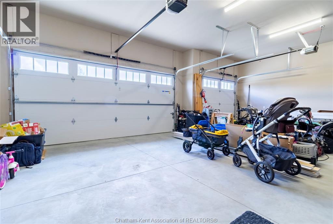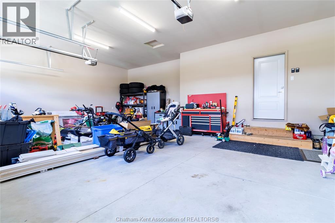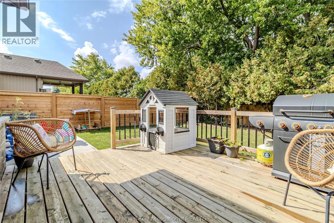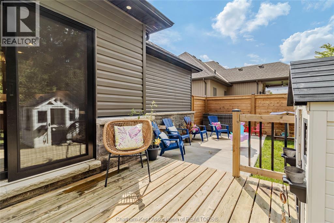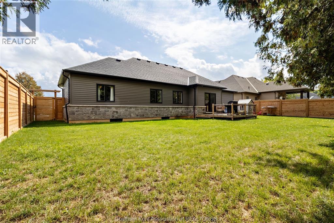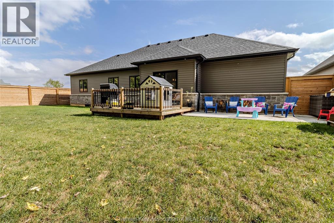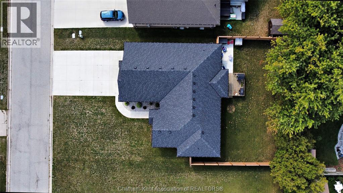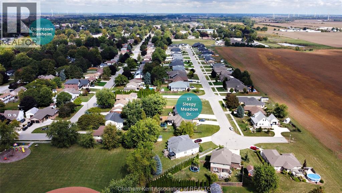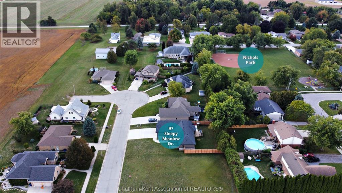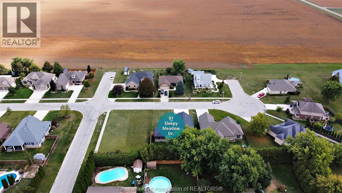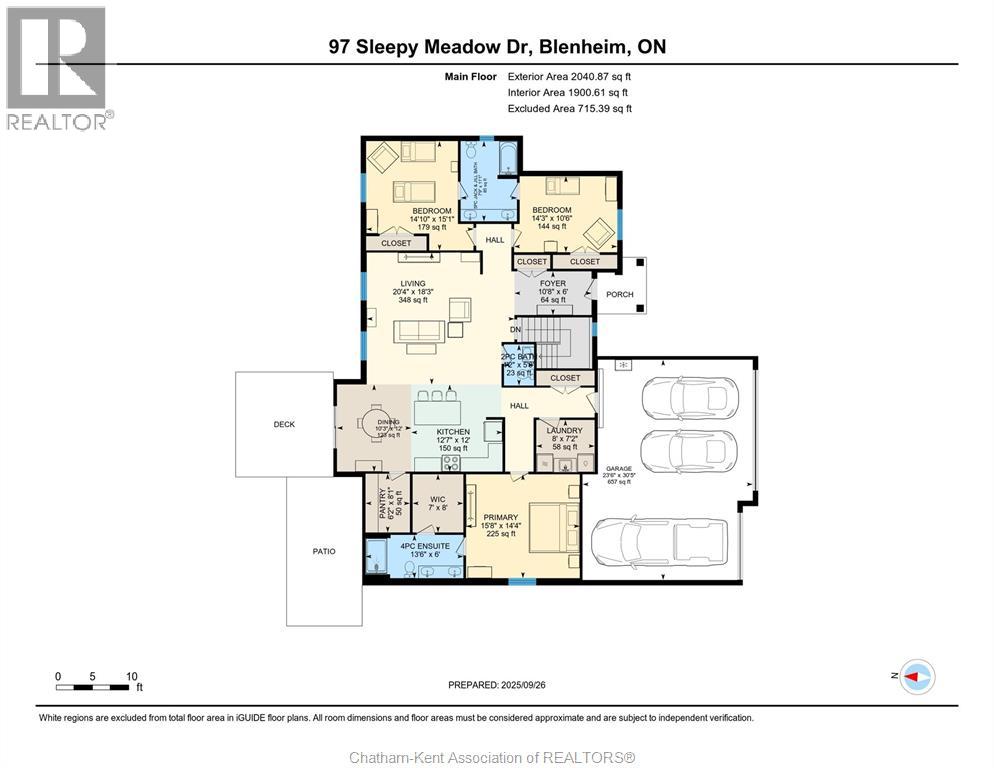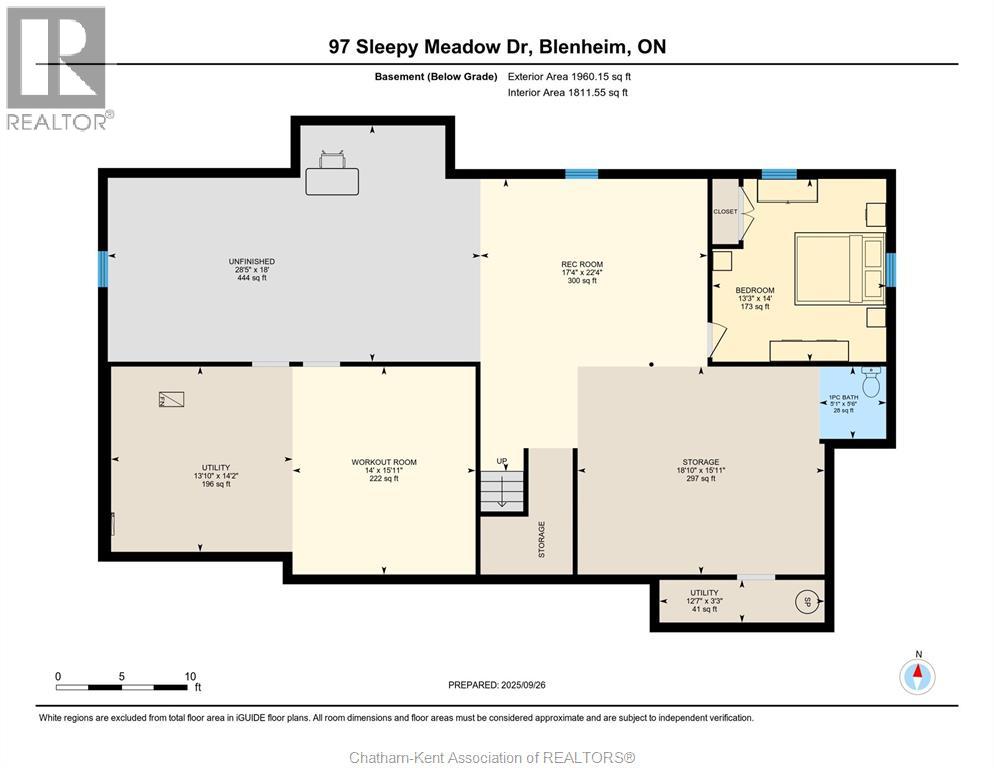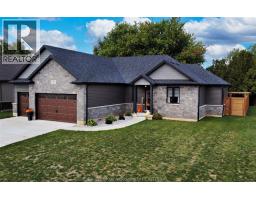97 Sleepy Meadow Drive Blenheim, Ontario N0P 1A0
$799,900
If you’ve been waiting for an Executive Rancher, then wait no longer! Welcome to 97 Sleepy Meadow Drive in Blenheim. Located in a newer subdivision, this 5 year old custom-built home has everything you can ask for; 3 plus 1 Bedrooms, 2.5 Baths, huge primary bedroom with gorgeous ensuite, and a large walk in closet. The gourmet kitchen has quartz countertops with an island/eating centre and a large walk in pantry. The main floor is totally open-concept and offers 2 additional Bedrooms that share a Jack & Jill ensuite!! The lower level has a 4th Bedroom for guests and the rest is a blank canvas to finish as you like! The fully fenced back yard is private with mature trees, a wooden deck, and concrete patio that is perfect for spring/summer/fall evenings. Topping it all off is a huge 3 car Garage for all your toys!! Don’t hesitate to view this Blenheim Beauty! (id:50886)
Property Details
| MLS® Number | 25024604 |
| Property Type | Single Family |
| Features | Cul-de-sac, Double Width Or More Driveway, Concrete Driveway |
Building
| Bathroom Total | 3 |
| Bedrooms Above Ground | 3 |
| Bedrooms Below Ground | 1 |
| Bedrooms Total | 4 |
| Architectural Style | Ranch |
| Constructed Date | 2020 |
| Construction Style Attachment | Detached |
| Cooling Type | Central Air Conditioning |
| Exterior Finish | Aluminum/vinyl, Brick |
| Flooring Type | Cushion/lino/vinyl |
| Foundation Type | Concrete |
| Half Bath Total | 1 |
| Heating Fuel | Natural Gas |
| Heating Type | Forced Air, Furnace |
| Stories Total | 1 |
| Type | House |
Parking
| Garage |
Land
| Acreage | No |
| Size Irregular | 75 X 124.02 / 0.215 Ac |
| Size Total Text | 75 X 124.02 / 0.215 Ac|under 1/4 Acre |
| Zoning Description | Res |
Rooms
| Level | Type | Length | Width | Dimensions |
|---|---|---|---|---|
| Basement | Other | 18 ft | 28 ft ,5 in | 18 ft x 28 ft ,5 in |
| Basement | Hobby Room | 15 ft ,11 in | 14 ft | 15 ft ,11 in x 14 ft |
| Basement | Utility Room | 3 ft ,3 in | 12 ft ,7 in | 3 ft ,3 in x 12 ft ,7 in |
| Basement | Utility Room | 14 ft ,2 in | 13 ft ,10 in | 14 ft ,2 in x 13 ft ,10 in |
| Basement | Storage | 15 ft ,11 in | 18 ft ,10 in | 15 ft ,11 in x 18 ft ,10 in |
| Basement | Recreation Room | 22 ft ,4 in | 17 ft ,4 in | 22 ft ,4 in x 17 ft ,4 in |
| Basement | Bedroom | 14 ft | 13 ft ,3 in | 14 ft x 13 ft ,3 in |
| Basement | 1pc Bathroom | 5 ft ,6 in | 5 ft ,1 in | 5 ft ,6 in x 5 ft ,1 in |
| Main Level | Primary Bedroom | 15 ft ,8 in | 14 ft ,4 in | 15 ft ,8 in x 14 ft ,4 in |
| Main Level | Living Room | 20 ft ,4 in | 18 ft ,3 in | 20 ft ,4 in x 18 ft ,3 in |
| Main Level | Laundry Room | 8 ft | 7 ft ,2 in | 8 ft x 7 ft ,2 in |
| Main Level | Kitchen | 12 ft ,7 in | 12 ft | 12 ft ,7 in x 12 ft |
| Main Level | Foyer | 10 ft ,8 in | 6 ft | 10 ft ,8 in x 6 ft |
| Main Level | Dining Room | 10 ft ,3 in | 12 ft | 10 ft ,3 in x 12 ft |
| Main Level | Bedroom | 14 ft ,3 in | 10 ft ,6 in | 14 ft ,3 in x 10 ft ,6 in |
| Main Level | Bedroom | 14 ft ,10 in | 15 ft ,1 in | 14 ft ,10 in x 15 ft ,1 in |
| Main Level | 5pc Bathroom | 7 ft ,9 in | 11 ft ,1 in | 7 ft ,9 in x 11 ft ,1 in |
| Main Level | 4pc Ensuite Bath | 13 ft ,6 in | 6 ft | 13 ft ,6 in x 6 ft |
| Main Level | 2pc Bathroom | 4 ft ,2 in | 5 ft ,8 in | 4 ft ,2 in x 5 ft ,8 in |
https://www.realtor.ca/real-estate/28923724/97-sleepy-meadow-drive-blenheim
Contact Us
Contact us for more information
Dan Moon
Sales Person
www.exitck.ca/
160 St Clair St
Chatham, Ontario N7L 3J5
(519) 351-7653
Kirk Groombridge
Broker of Record
www.exitck.ca/
www.facebook.com/pages/The-Groombridge-Team-Chatham-Kent-Real-Estate/208020379661
160 St Clair St
Chatham, Ontario N7L 3J5
(519) 351-7653


