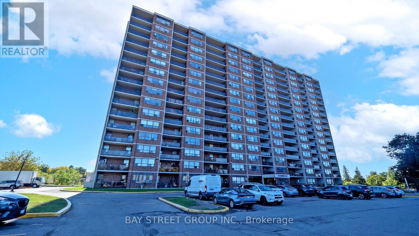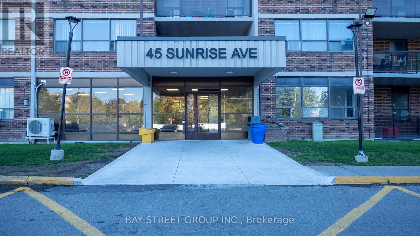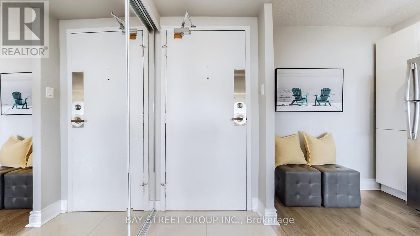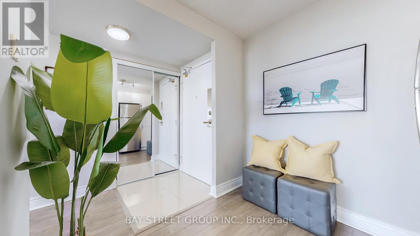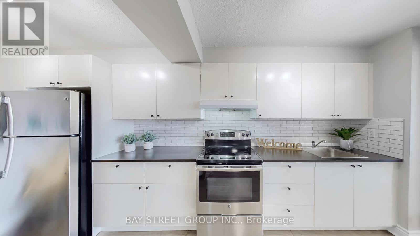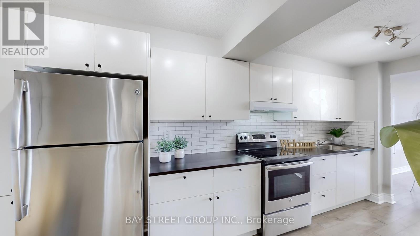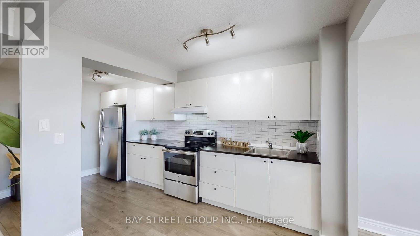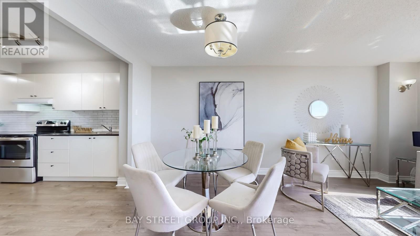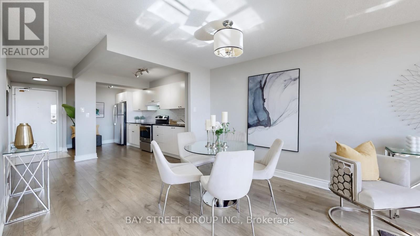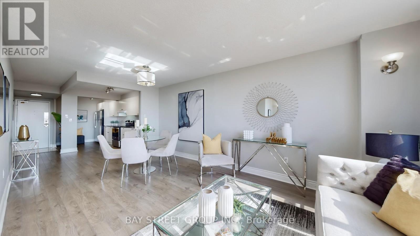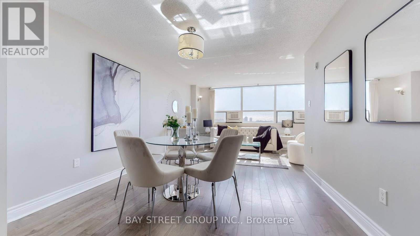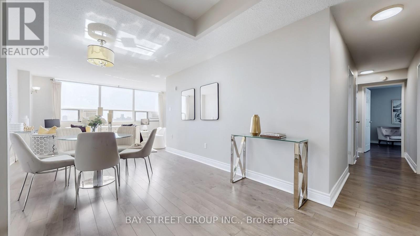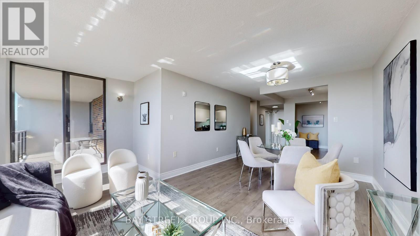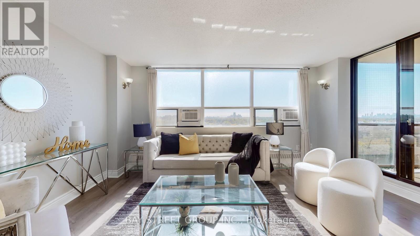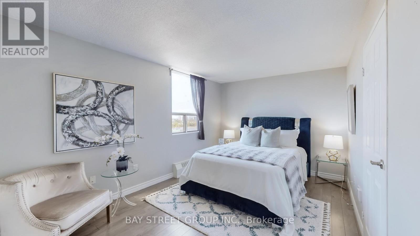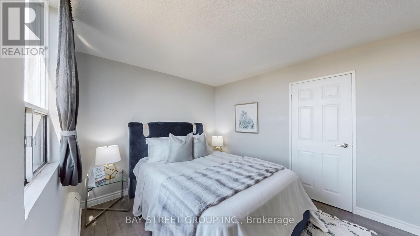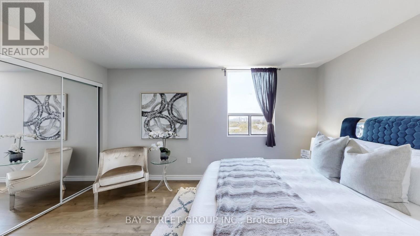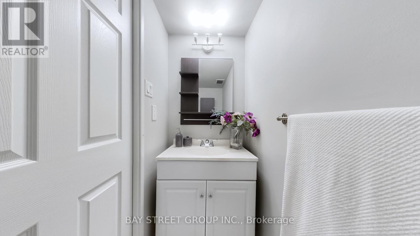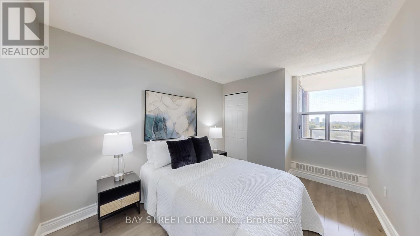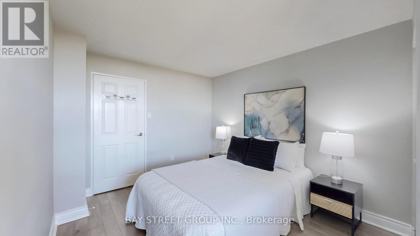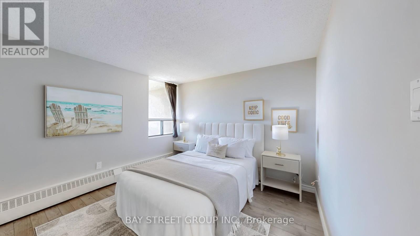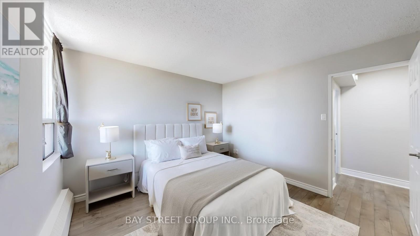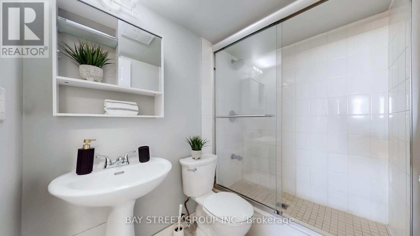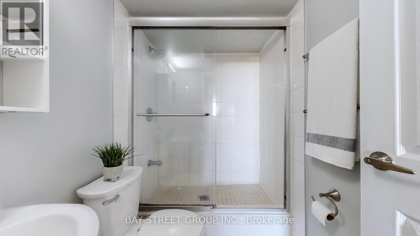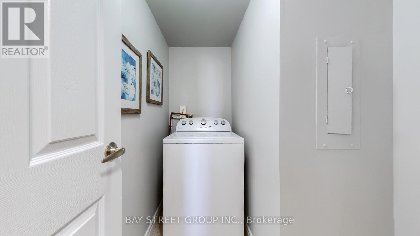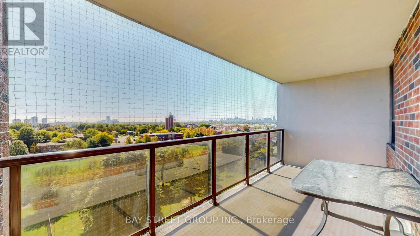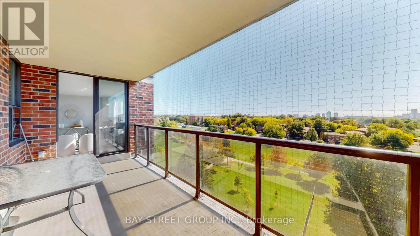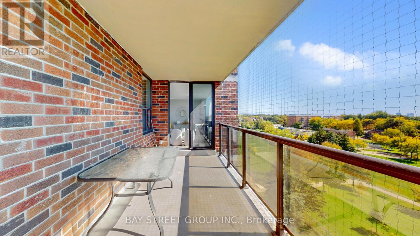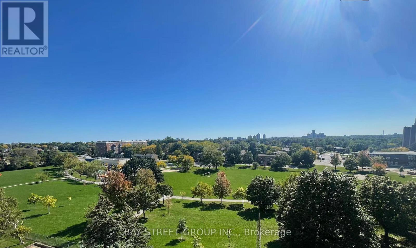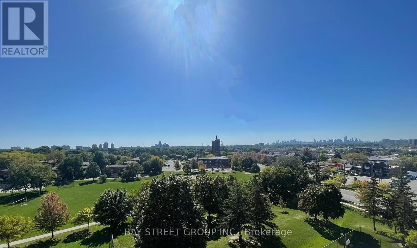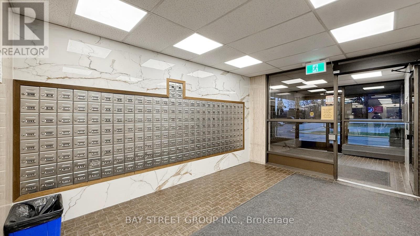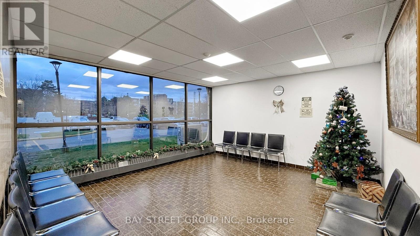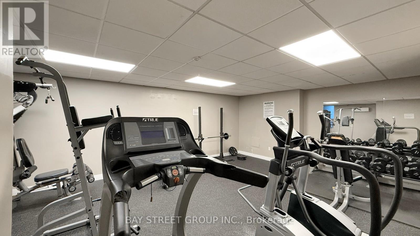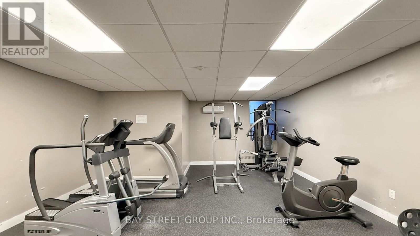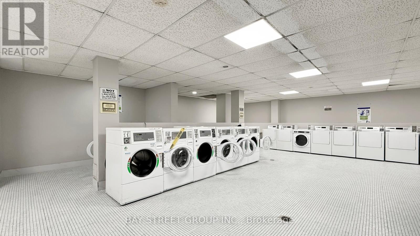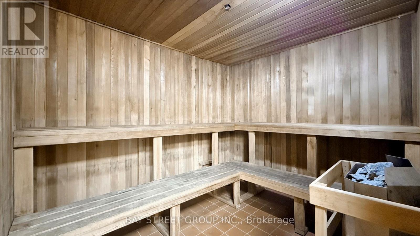711 - 45 Sunrise Avenue Toronto, Ontario M4A 2S3
3 Bedroom
2 Bathroom
1,000 - 1,199 ft2
Outdoor Pool
None
$568,000Maintenance, Common Area Maintenance, Heat, Electricity, Insurance, Parking, Water
$730 Monthly
Maintenance, Common Area Maintenance, Heat, Electricity, Insurance, Parking, Water
$730 MonthlyAbsolutely Stunning Renovated 3 Bedroom 2 Bath End Unit Condo, Clear South Exposure Toronto Cn Tower View. Open Concept Kitchen With Granite Counter. Large Open 120 Sqft Balcony With Beautiful Park And Splash Pad Views. Building Amenities Include Exercise Room, Outdoor Pool, Recreation Room, Sauna & Security. Excellent Location, Steps To Ttc, Mins To Vic Park Subway & Dvp, Walking Distance To Eglinton Square and School. Minutes To Downtown Toronto.. (id:50886)
Property Details
| MLS® Number | C12431434 |
| Property Type | Single Family |
| Community Name | Victoria Village |
| Amenities Near By | Park, Place Of Worship, Public Transit, Schools |
| Community Features | Pets Allowed With Restrictions |
| Features | Balcony, Carpet Free |
| Parking Space Total | 1 |
| Pool Type | Outdoor Pool |
| Structure | Tennis Court |
Building
| Bathroom Total | 2 |
| Bedrooms Above Ground | 3 |
| Bedrooms Total | 3 |
| Amenities | Exercise Centre, Party Room, Sauna, Storage - Locker |
| Appliances | Hood Fan, Stove, Washer, Refrigerator |
| Basement Type | None |
| Cooling Type | None |
| Exterior Finish | Brick |
| Flooring Type | Hardwood, Ceramic |
| Half Bath Total | 1 |
| Size Interior | 1,000 - 1,199 Ft2 |
| Type | Apartment |
Parking
| Underground | |
| Garage |
Land
| Acreage | No |
| Land Amenities | Park, Place Of Worship, Public Transit, Schools |
Rooms
| Level | Type | Length | Width | Dimensions |
|---|---|---|---|---|
| Flat | Living Room | 4.88 m | 3.05 m | 4.88 m x 3.05 m |
| Flat | Dining Room | 3.08 m | 2.13 m | 3.08 m x 2.13 m |
| Flat | Kitchen | 2.74 m | 2.15 m | 2.74 m x 2.15 m |
| Flat | Eating Area | 2.44 m | 2.15 m | 2.44 m x 2.15 m |
| Flat | Laundry Room | 2.32 m | 1.55 m | 2.32 m x 1.55 m |
| Flat | Primary Bedroom | 4.6 m | 3.11 m | 4.6 m x 3.11 m |
| Flat | Bedroom 2 | 3.4 m | 3.38 m | 3.4 m x 3.38 m |
| Flat | Bedroom 3 | 3.84 m | 2.77 m | 3.84 m x 2.77 m |
Contact Us
Contact us for more information
Jane Zhang
Salesperson
Bay Street Group Inc.
8300 Woodbine Ave Ste 500
Markham, Ontario L3R 9Y7
8300 Woodbine Ave Ste 500
Markham, Ontario L3R 9Y7
(905) 909-0101
(905) 909-0202

