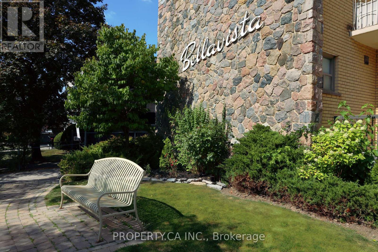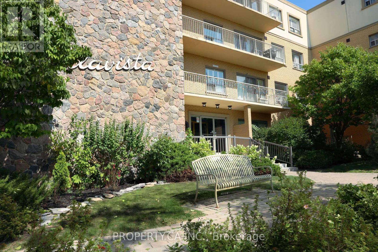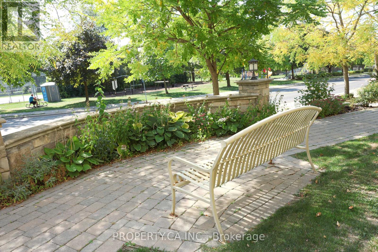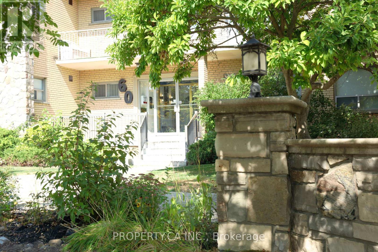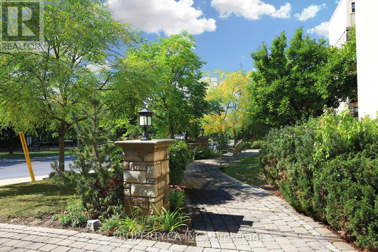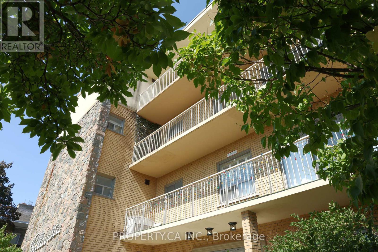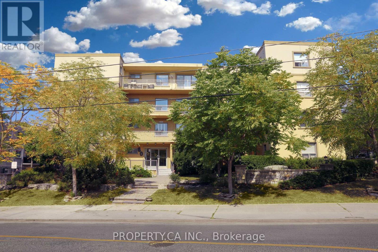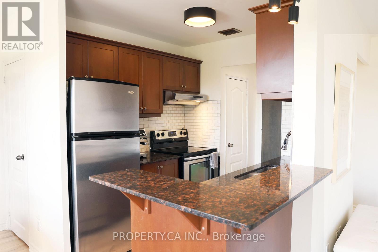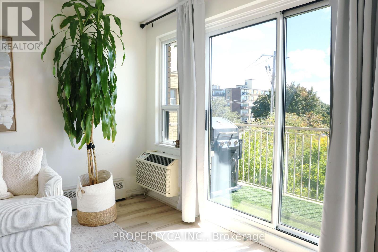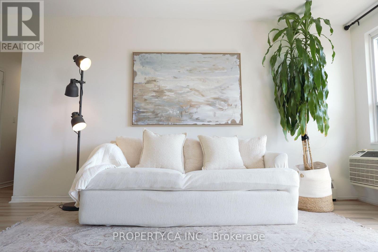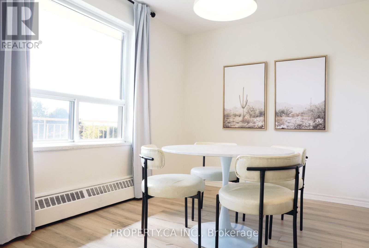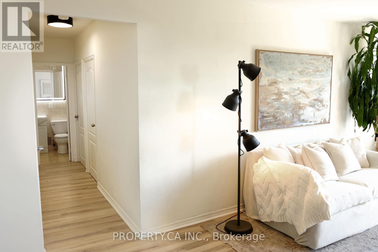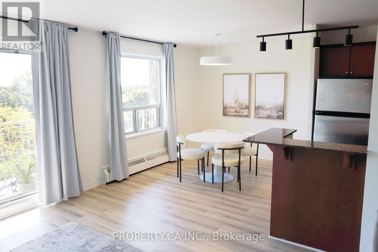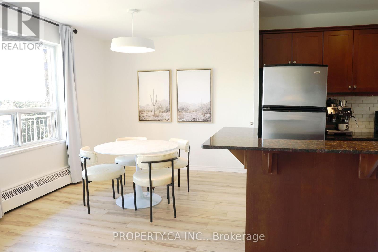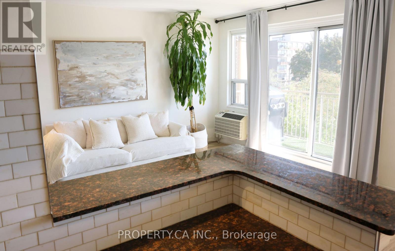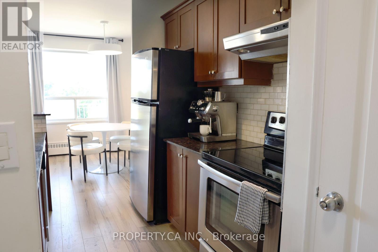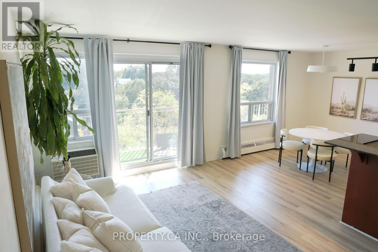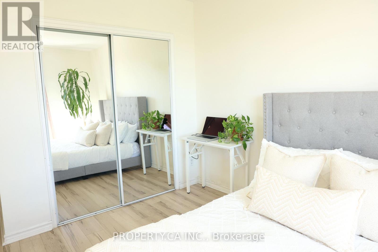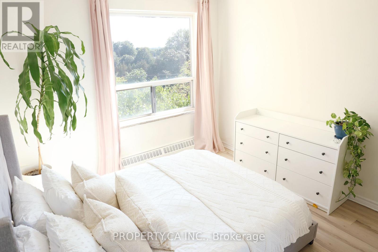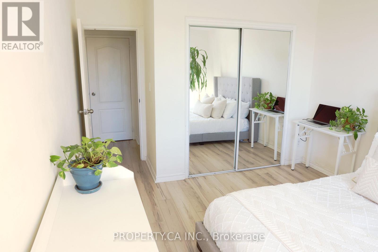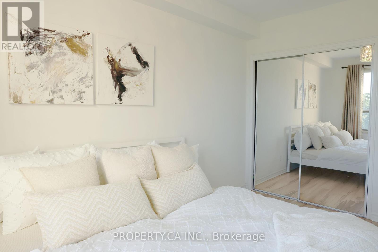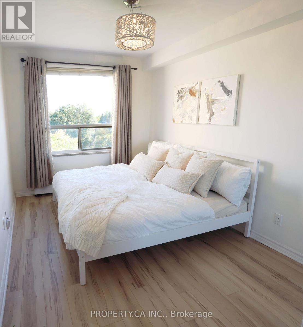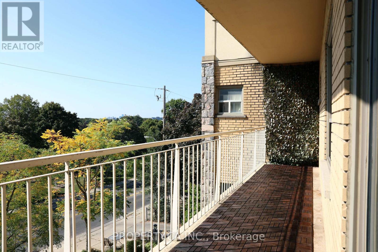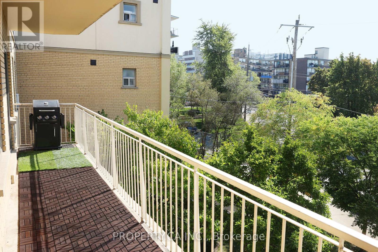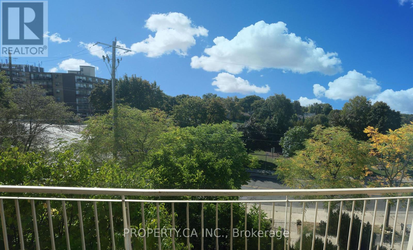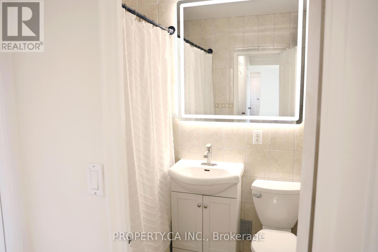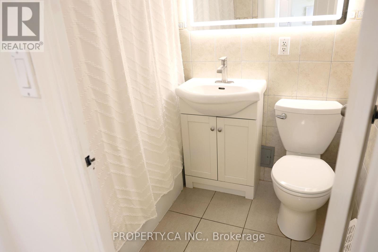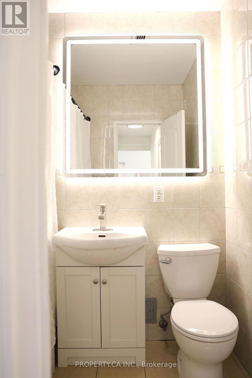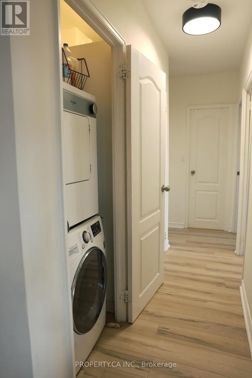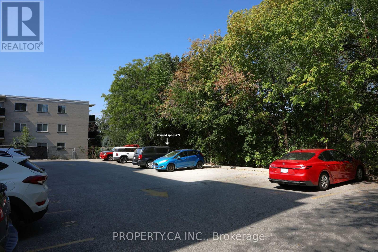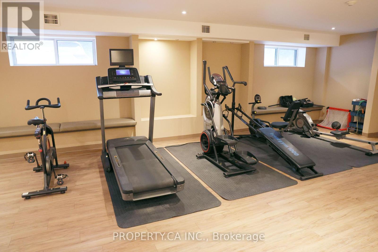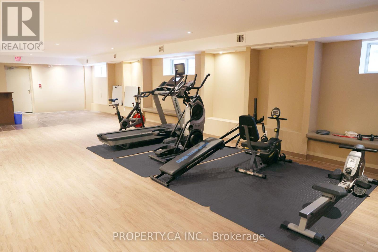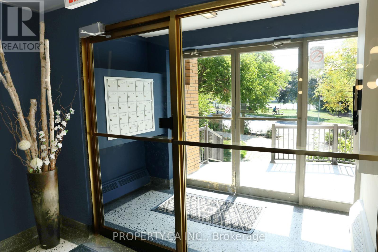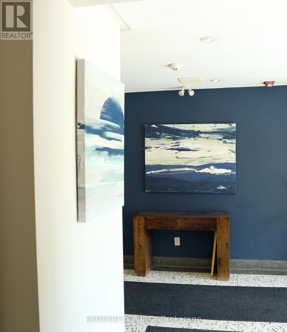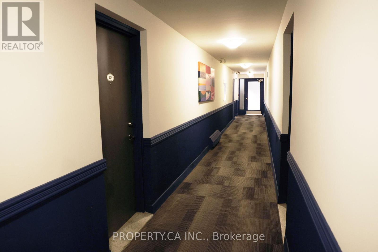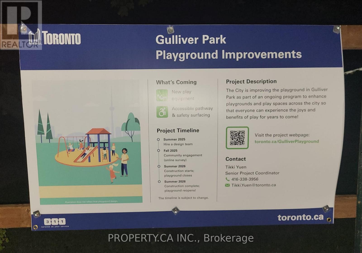303 - 60 Gulliver Road Toronto, Ontario M6M 2M6
$580,000Maintenance, Common Area Maintenance, Heat, Insurance, Parking, Water
$847.03 Monthly
Maintenance, Common Area Maintenance, Heat, Insurance, Parking, Water
$847.03 MonthlySpacious & Bright 2-Bedroom Corner Unit in the Heart of the City! Beautifully updated, carpet-free 915 sq. ft. open-concept condo featuring unobstructed views of Gulliver Park! New Flooring, Freshly painted and filled with natural light - this Corner Unit offers a smart layout with a walk-out to an oversized balcony (BBQs permitted) perfect for relaxing or entertaining. Enjoy cooking in the upgraded kitchen, complete with stone countertops, a breakfast bar, and ample storage throughout. Located in a quiet, boutique, and meticulously maintained building, just steps from excellent shopping, schools, parks, community centres, and more! Commuter-friendly with easy access to Hwy 401/400 and public transit including Lawrence West Subway and the Eglinton Crosstown LRT. A nature lovers dream, surrounded by walking trails, ravines, and greenbelt - the perfect blend of urban living and natural serenity! (id:50886)
Property Details
| MLS® Number | W12431429 |
| Property Type | Single Family |
| Community Name | Brookhaven-Amesbury |
| Amenities Near By | Golf Nearby, Park, Public Transit |
| Community Features | Pet Restrictions |
| Features | Ravine, Balcony |
| Parking Space Total | 1 |
| View Type | View |
Building
| Bathroom Total | 1 |
| Bedrooms Above Ground | 2 |
| Bedrooms Total | 2 |
| Amenities | Party Room, Visitor Parking |
| Appliances | Intercom, Dishwasher, Stove, Refrigerator |
| Cooling Type | Wall Unit |
| Exterior Finish | Brick, Stone |
| Flooring Type | Laminate, Tile |
| Heating Type | Radiant Heat |
| Size Interior | 900 - 999 Ft2 |
| Type | Apartment |
Parking
| No Garage |
Land
| Acreage | No |
| Land Amenities | Golf Nearby, Park, Public Transit |
Rooms
| Level | Type | Length | Width | Dimensions |
|---|---|---|---|---|
| Third Level | Living Room | 6.5 m | 3.35 m | 6.5 m x 3.35 m |
| Third Level | Dining Room | 3.9 m | 3.25 m | 3.9 m x 3.25 m |
| Third Level | Kitchen | 2.9 m | 2.6 m | 2.9 m x 2.6 m |
| Third Level | Primary Bedroom | 3.9 m | 3.5 m | 3.9 m x 3.5 m |
| Third Level | Bedroom 2 | 3.45 m | 3.4 m | 3.45 m x 3.4 m |
Contact Us
Contact us for more information
Christopher Michael Craddock
Salesperson
www.youtube.com/embed/QR4efa3Ur0M
www.teamac.ca/
www.facebook.com/agentChrisCraddock
twitter.com/Team_AC_Realty
www.linkedin.com/in/TeamAC
36 Distillery Lane Unit 500
Toronto, Ontario M5A 3C4
(416) 583-1660
(416) 352-1740
www.property.ca/
Alexis Francisca Craddock
Salesperson
(416) 466-9827
www.youtube.com/embed/QR4efa3Ur0M
www.teamac.ca/
www.facebook.com/alexis.fortischnurr
twitter.com/Team_AC_Realty
ca.linkedin.com/in/alexiscraddock
36 Distillery Lane Unit 500
Toronto, Ontario M5A 3C4
(416) 583-1660
(416) 352-1740
www.property.ca/

