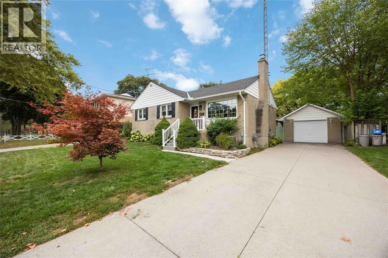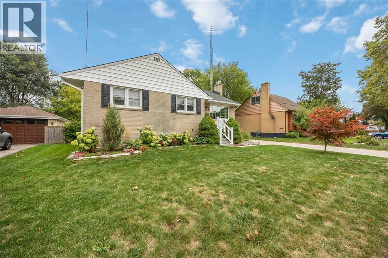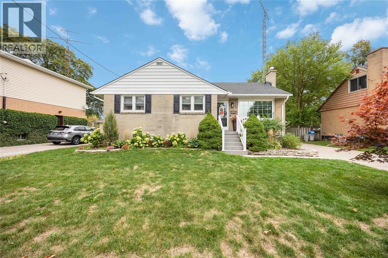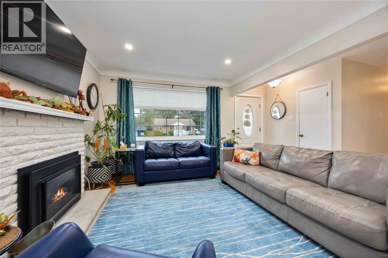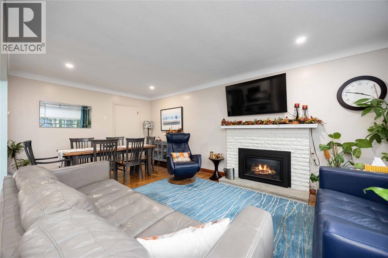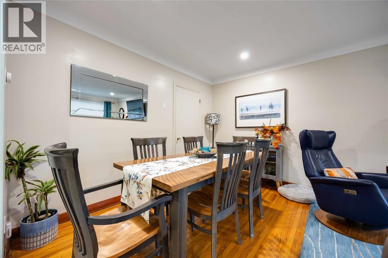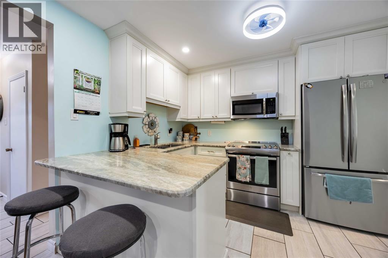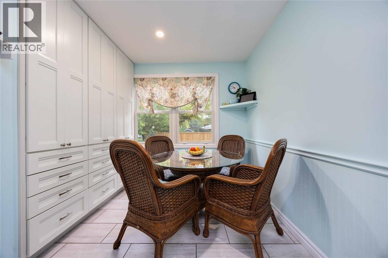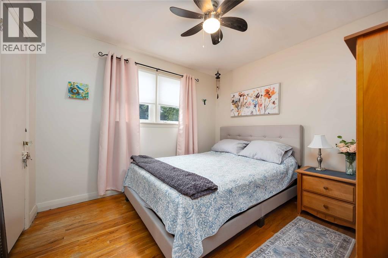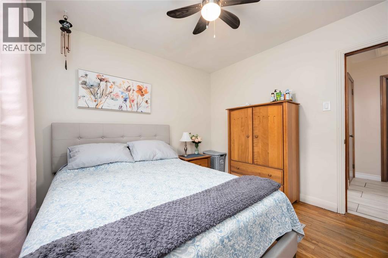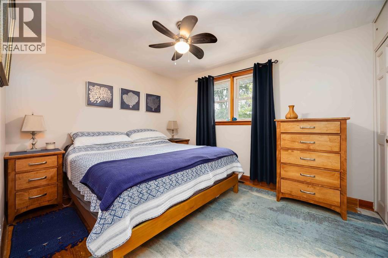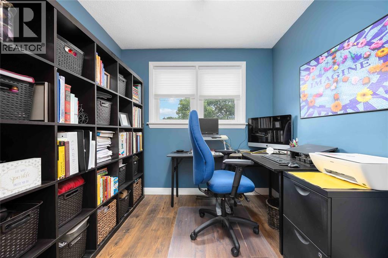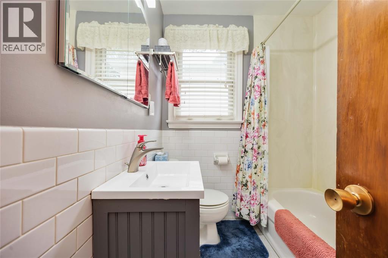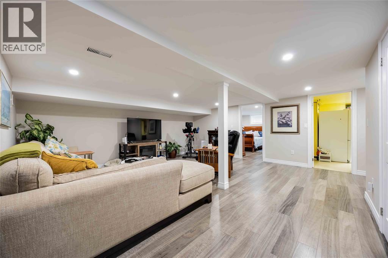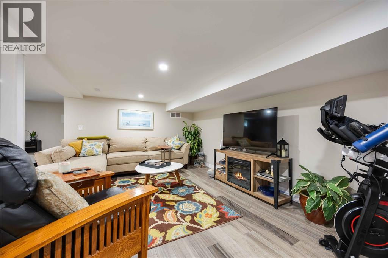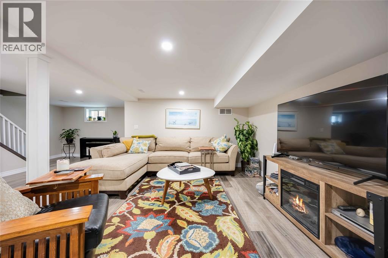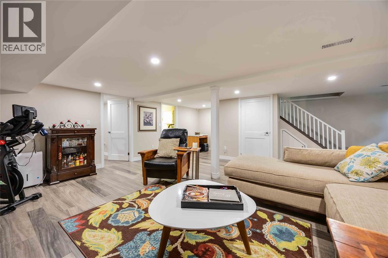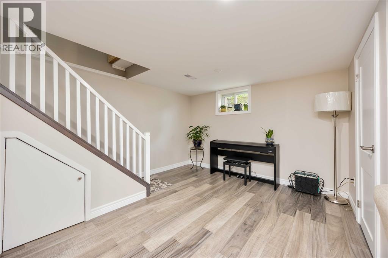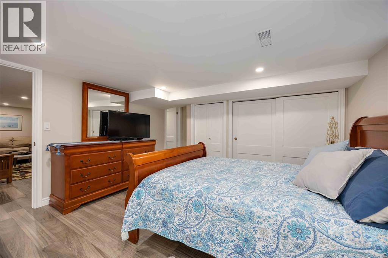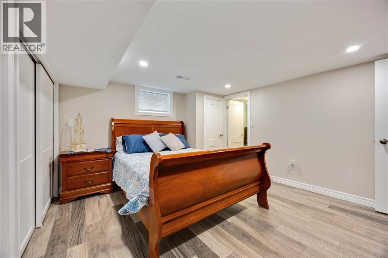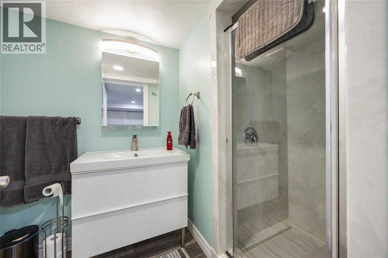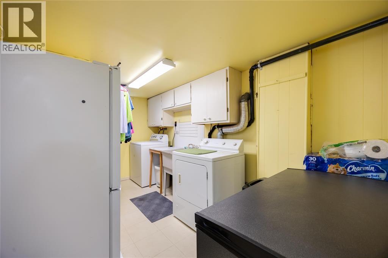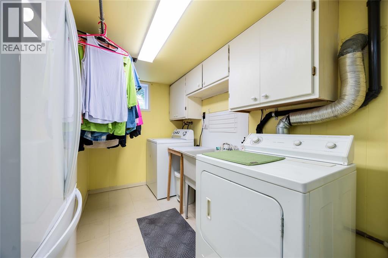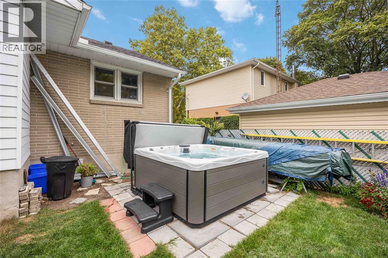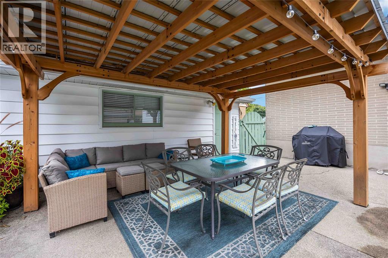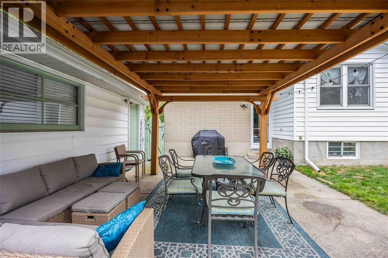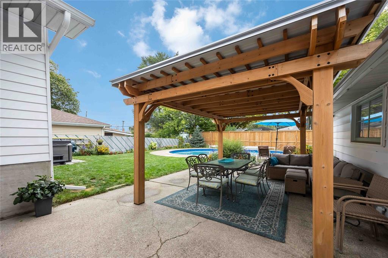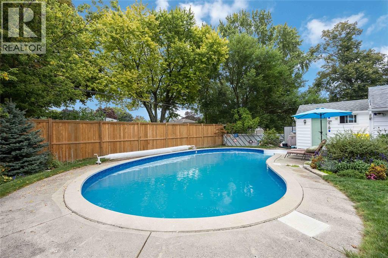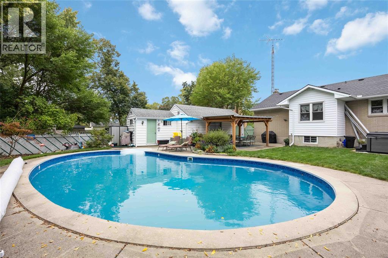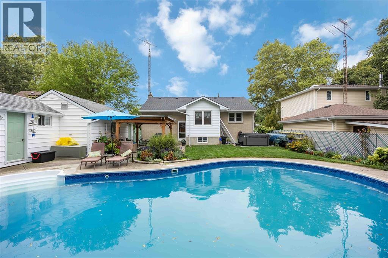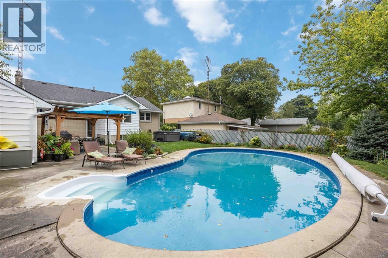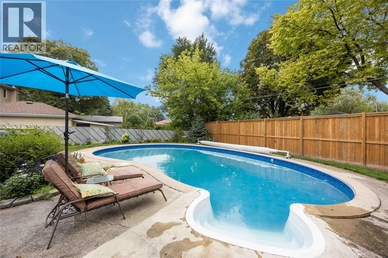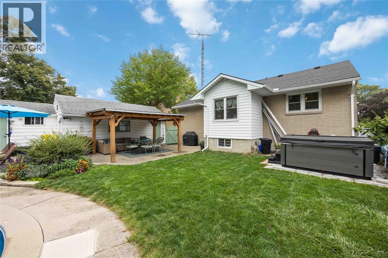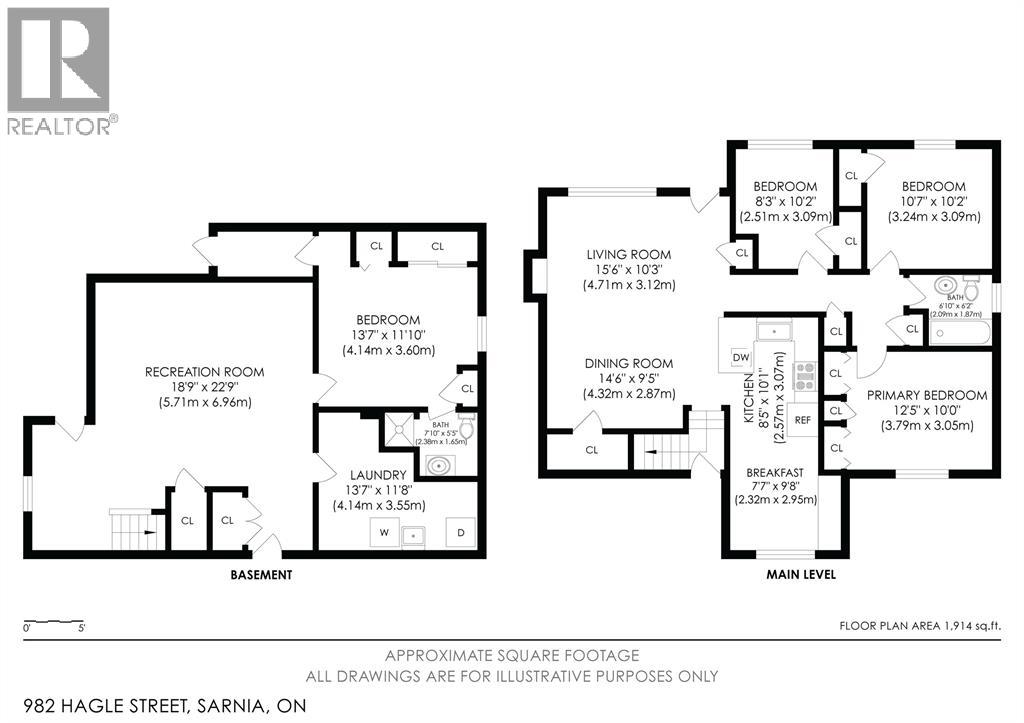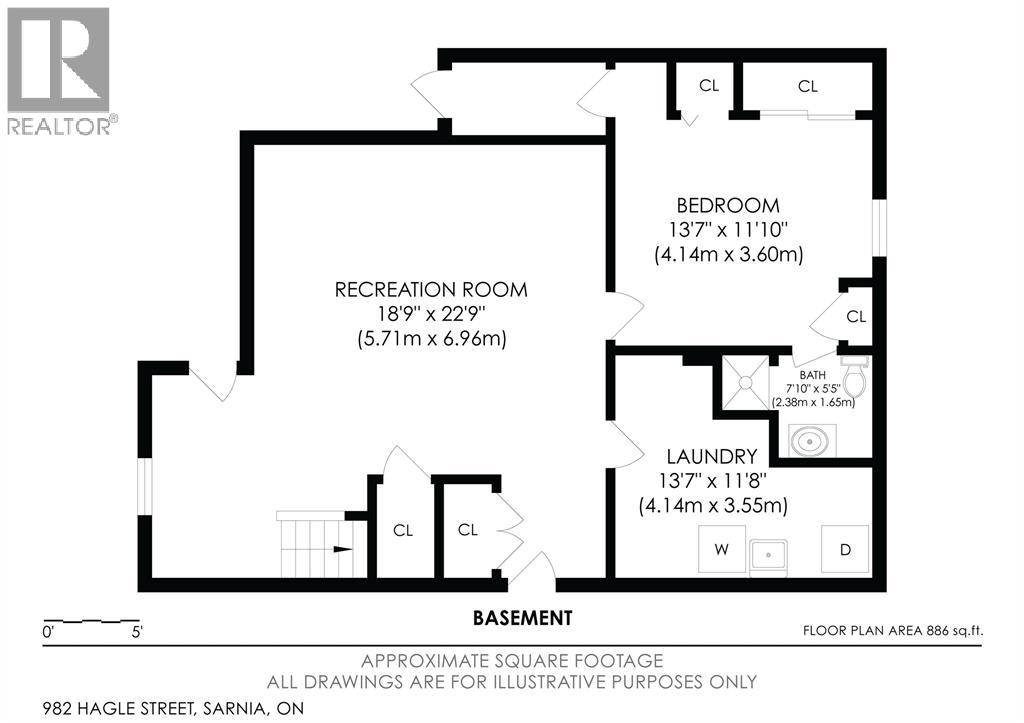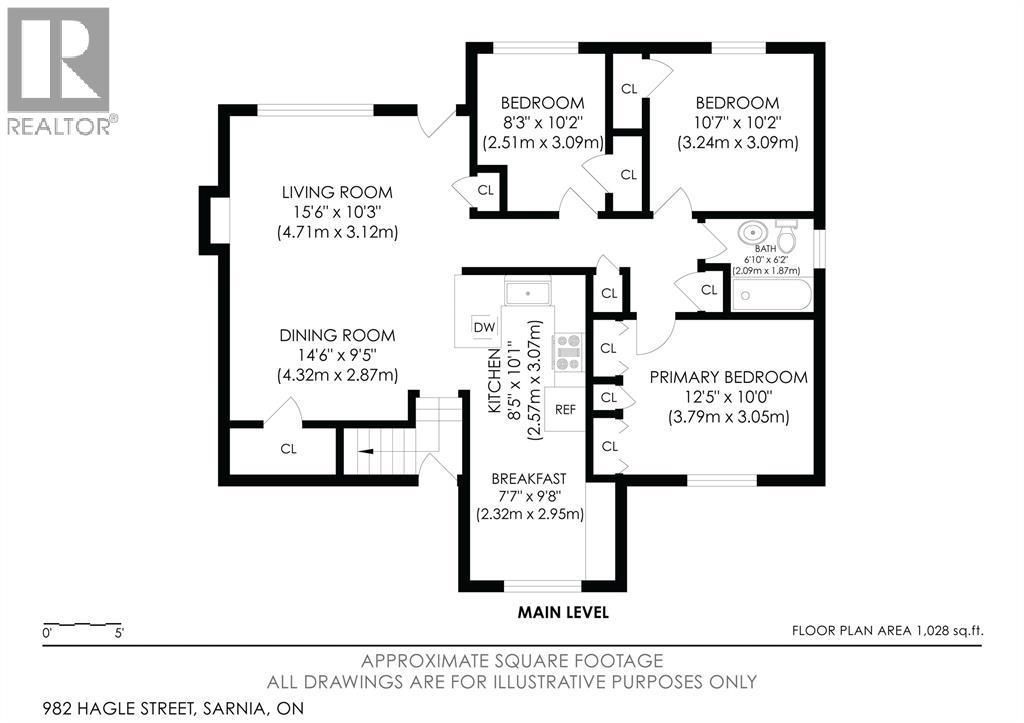982 Hagle Street Sarnia, Ontario N7V 4A7
$519,900
Welcome to this stunning and move-in ready home located in one of the North End’s most desirable neighbourhoods. With over $100,000 in upgrades over the last nine years, this home offers exceptional value and modern living throughout. The open-concept main floor features a thoughtfully designed custom kitchen with granite counter tops, a breakfast bar, stainless steel appliances, pot lights, and ample cabinetry—including pull-out deep drawers for added convenience. The bright and inviting living area includes a new gas fireplace, perfect for cozy evenings. Downstairs, you’ll find a renovated rec room, a 4th bedroom, and a modern 3-piece bathroom, ideal for guests or growing families. Storage is abundant with multiple closets and built-in shelving throughout. Step outside to your private backyard oasis—featuring an in-ground pool, 12' x 16' gazebo, and a brand-new 6-person hot tub, making it the ultimate space for entertaining or unwinding. Other updates over the last 9 years include: Front deck, Roof shingles (house & garage), Soffit and fascia, Hot water tank, Pool liner and more! Don’t miss your opportunity to own this exceptional North End property—book your private showing today! (id:50886)
Open House
This property has open houses!
1:00 pm
Ends at:3:00 pm
Property Details
| MLS® Number | 25024651 |
| Property Type | Single Family |
| Features | Concrete Driveway |
| Pool Features | Pool Equipment |
| Pool Type | Inground Pool |
Building
| Bathroom Total | 2 |
| Bedrooms Above Ground | 3 |
| Bedrooms Below Ground | 1 |
| Bedrooms Total | 4 |
| Appliances | Hot Tub, Dishwasher, Dryer, Microwave Range Hood Combo, Refrigerator, Stove, Washer |
| Architectural Style | Bungalow |
| Constructed Date | 1954 |
| Construction Style Attachment | Detached |
| Cooling Type | Central Air Conditioning |
| Exterior Finish | Brick |
| Fireplace Fuel | Gas |
| Fireplace Present | Yes |
| Fireplace Type | Insert |
| Flooring Type | Ceramic/porcelain, Hardwood, Laminate |
| Foundation Type | Block |
| Heating Fuel | Natural Gas |
| Heating Type | Forced Air, Furnace |
| Stories Total | 1 |
| Type | House |
Parking
| Detached Garage | |
| Garage |
Land
| Acreage | No |
| Fence Type | Fence |
| Landscape Features | Landscaped |
| Size Irregular | 60 X 125 |
| Size Total Text | 60 X 125 |
| Zoning Description | Ur-1 |
Rooms
| Level | Type | Length | Width | Dimensions |
|---|---|---|---|---|
| Basement | 3pc Bathroom | Measurements not available | ||
| Basement | Utility Room | Measurements not available | ||
| Basement | Bedroom | 13.7 x 11.10 | ||
| Basement | Laundry Room | 13.7 x 11.8 | ||
| Basement | Recreation Room | 22.9 x 18.9 | ||
| Main Level | 4pc Bathroom | Measurements not available | ||
| Main Level | Dining Nook | 9.8 x 7.7 | ||
| Main Level | Bedroom | 10.2 x 8.3 | ||
| Main Level | Bedroom | 10.7 x 10.2 | ||
| Main Level | Primary Bedroom | 12.5 x 10 | ||
| Main Level | Dining Room | 14.6 x 9.5 | ||
| Main Level | Kitchen | 10.1 x 8.5 | ||
| Main Level | Living Room | 15.6 x 10.3 |
https://www.realtor.ca/real-estate/28923477/982-hagle-street-sarnia
Contact Us
Contact us for more information
Kim Breen
Sales Person
795 Exmouth Street
Sarnia, Ontario N7T 7B7
(416) 402-3809
Steven Crozier
Sales Person
795 Exmouth Street
Sarnia, Ontario N7T 7B7
(416) 402-3809

