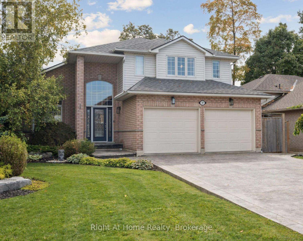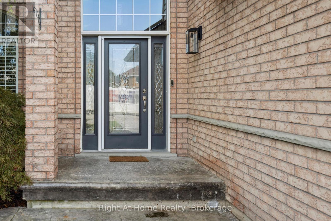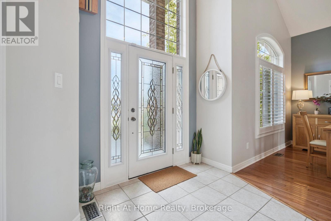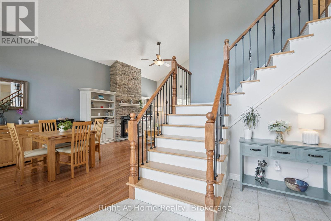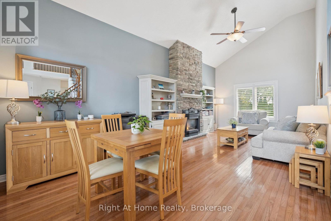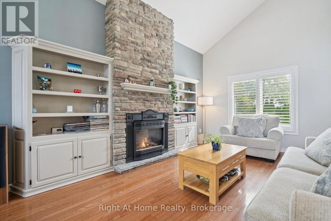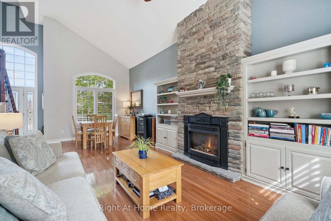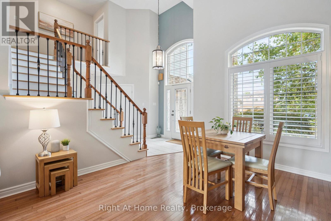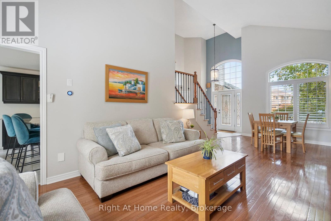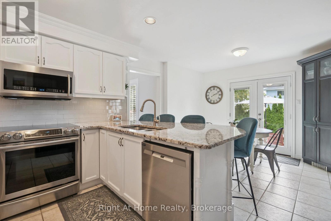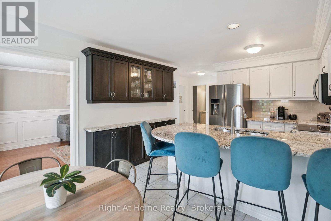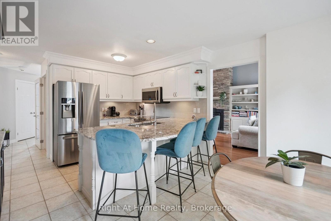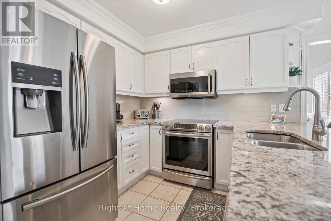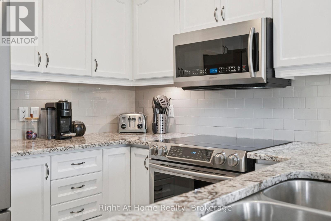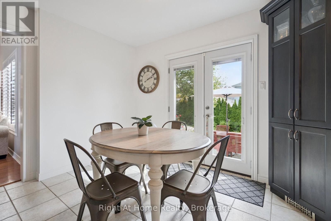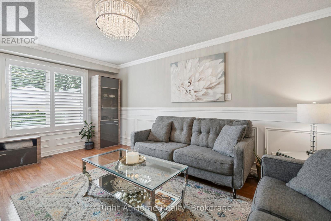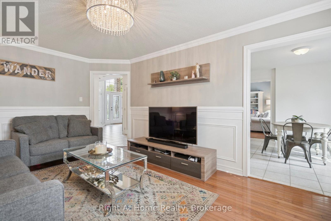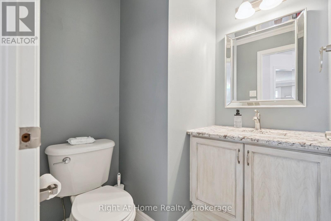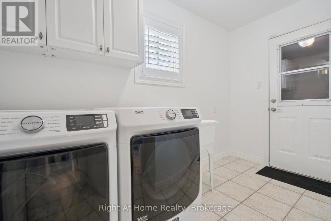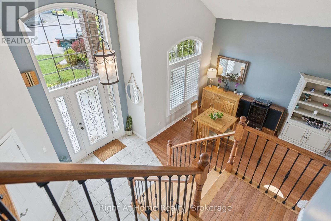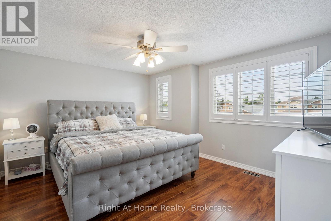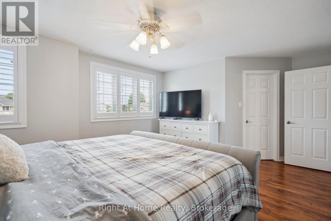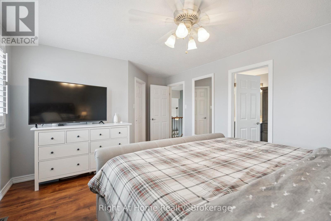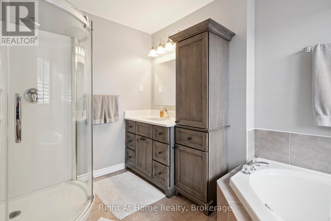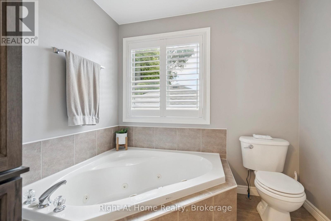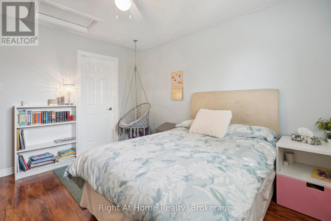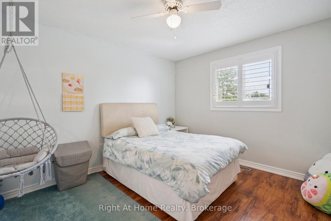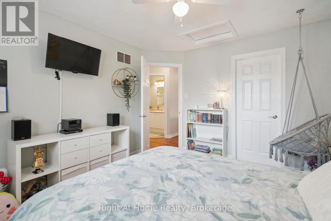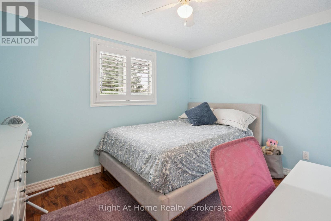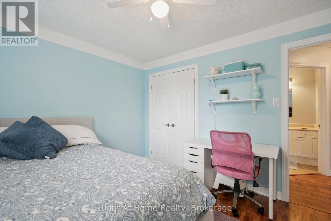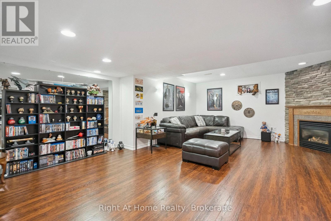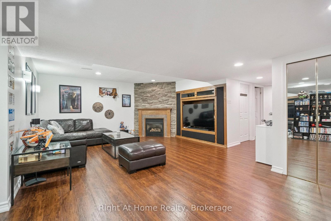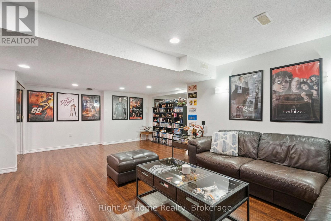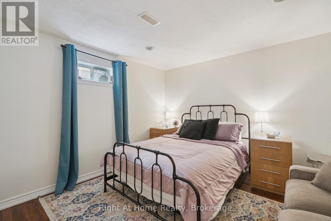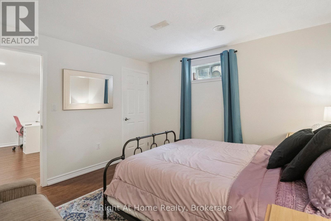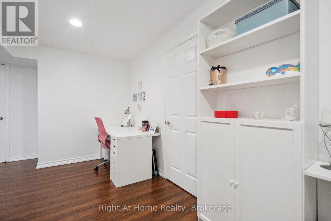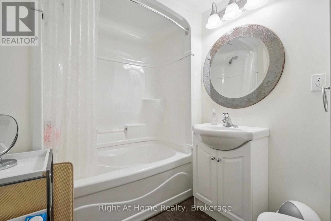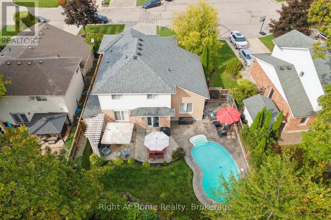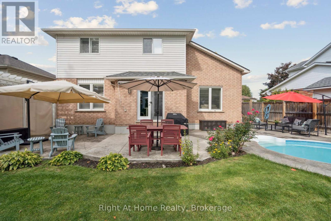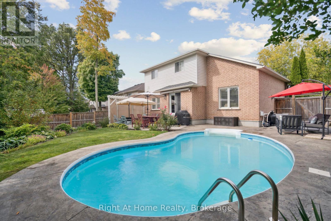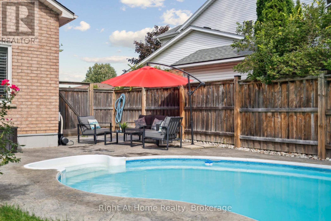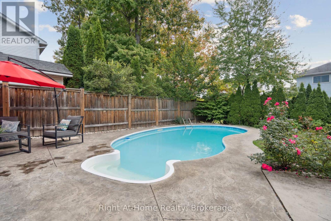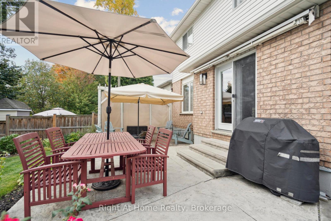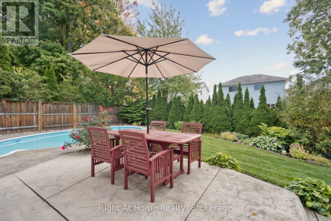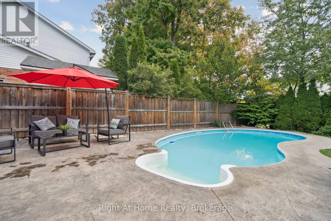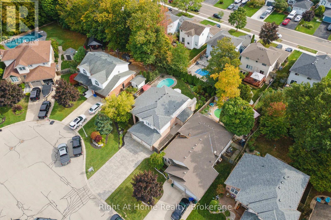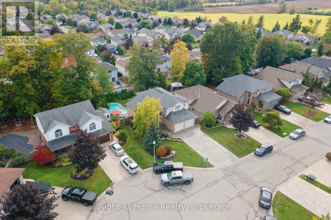20 Scottswood Lane Haldimand, Ontario N3W 2M4
$949,000
Beautiful 1944 Square foot, 3+1 bedroom 4 bathroom home on an extra large lot complete with stunningly designed landscaping. Home features 15 foot vaulted ceilings in the living room with floor to ceiling natural stone gas fireplace and hardwood floors. Off of the living room you will step into the updated eat in kitchen with granite countertops and two custom cabinets. The kitchen leads you to the private rear yard with mature trees, in-ground swimming pool and stamped concrete patio. Second floor offers large master suite with walk-in closet and ensuite bath, and 2 good sized bedrooms. Fully finished basement adds plenty of additional space with family room, full bathroom, 4th bedroom, and utility/storage space. Quiet family friendly neighbourhood. Double car garage and stamped concrete driveway add that extra bonus! Close to parks, schools, community centre, river, and shopping. (id:50886)
Property Details
| MLS® Number | X12433388 |
| Property Type | Single Family |
| Community Name | Haldimand |
| Amenities Near By | Place Of Worship, Schools |
| Equipment Type | Water Heater |
| Features | Cul-de-sac, Irregular Lot Size, Carpet Free |
| Parking Space Total | 6 |
| Pool Type | Inground Pool |
| Rental Equipment Type | Water Heater |
| Structure | Patio(s) |
Building
| Bathroom Total | 4 |
| Bedrooms Above Ground | 3 |
| Bedrooms Below Ground | 1 |
| Bedrooms Total | 4 |
| Age | 16 To 30 Years |
| Amenities | Fireplace(s) |
| Appliances | Garage Door Opener Remote(s), Central Vacuum, Dishwasher, Garage Door Opener, Microwave, Stove, Refrigerator |
| Basement Development | Finished |
| Basement Type | Full (finished) |
| Construction Style Attachment | Detached |
| Cooling Type | Central Air Conditioning |
| Exterior Finish | Brick, Vinyl Siding |
| Fireplace Present | Yes |
| Fireplace Total | 2 |
| Flooring Type | Hardwood |
| Foundation Type | Poured Concrete |
| Half Bath Total | 1 |
| Heating Fuel | Natural Gas |
| Heating Type | Forced Air |
| Stories Total | 2 |
| Size Interior | 1,500 - 2,000 Ft2 |
| Type | House |
| Utility Water | Municipal Water |
Parking
| Attached Garage | |
| Garage |
Land
| Acreage | No |
| Fence Type | Fenced Yard |
| Land Amenities | Place Of Worship, Schools |
| Landscape Features | Landscaped |
| Sewer | Sanitary Sewer |
| Size Depth | 100 Ft ,8 In |
| Size Frontage | 66 Ft ,3 In |
| Size Irregular | 66.3 X 100.7 Ft |
| Size Total Text | 66.3 X 100.7 Ft |
Rooms
| Level | Type | Length | Width | Dimensions |
|---|---|---|---|---|
| Second Level | Primary Bedroom | 3.78 m | 4.37 m | 3.78 m x 4.37 m |
| Second Level | Bathroom | 2.38 m | 3.3 m | 2.38 m x 3.3 m |
| Second Level | Bedroom 2 | 3.76 m | 3.38 m | 3.76 m x 3.38 m |
| Second Level | Bedroom 3 | 3 m | 3.6 m | 3 m x 3.6 m |
| Second Level | Bathroom | 1.78 m | 3.32 m | 1.78 m x 3.32 m |
| Basement | Family Room | 5.18 m | 7.01 m | 5.18 m x 7.01 m |
| Basement | Bedroom 4 | 3.55 m | 3.58 m | 3.55 m x 3.58 m |
| Basement | Bathroom | 1.83 m | 2.39 m | 1.83 m x 2.39 m |
| Main Level | Kitchen | 5.82 m | 3.45 m | 5.82 m x 3.45 m |
| Main Level | Great Room | 7.72 m | 3.68 m | 7.72 m x 3.68 m |
| Main Level | Family Room | 5.18 m | 3.38 m | 5.18 m x 3.38 m |
| Main Level | Bathroom | 1.65 m | 1.72 m | 1.65 m x 1.72 m |
| Main Level | Laundry Room | 3.22 m | 1.6 m | 3.22 m x 1.6 m |
https://www.realtor.ca/real-estate/28927669/20-scottswood-lane-haldimand-haldimand
Contact Us
Contact us for more information
Steven Lester
Salesperson
5111 New St - Suite #102
Burlington, Ontario L7L 1V2
(905) 637-1700
(905) 637-1070

