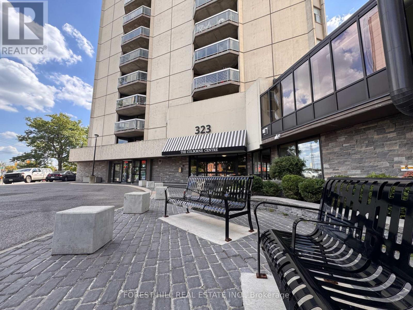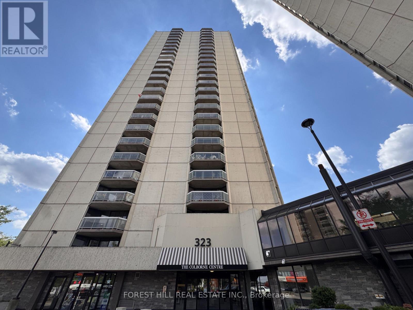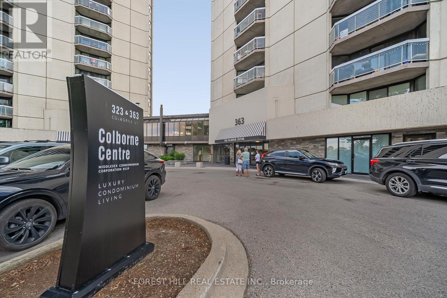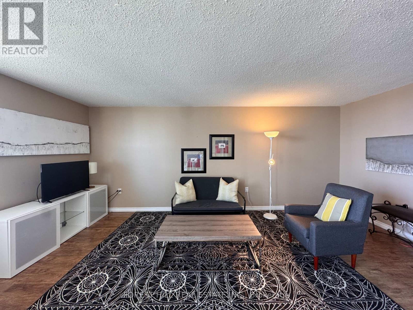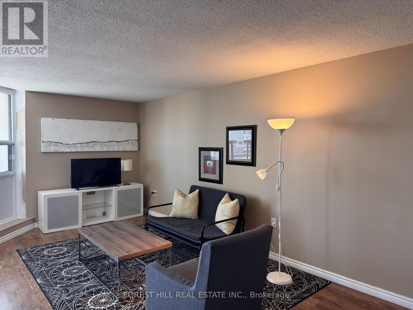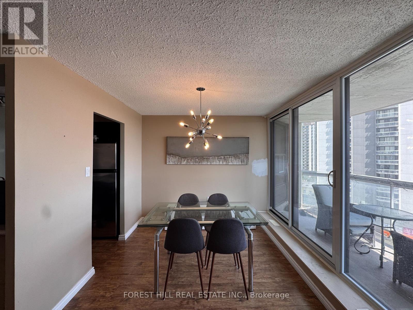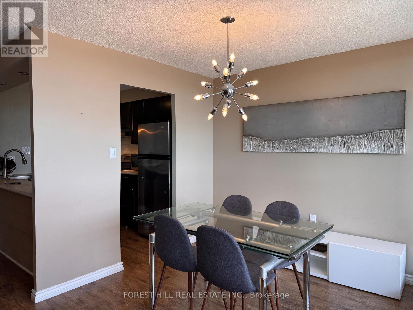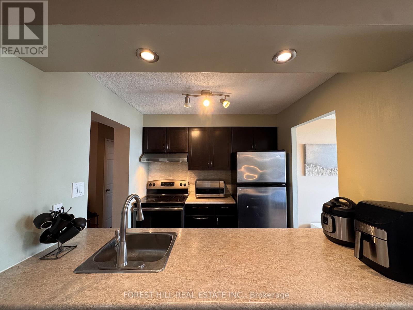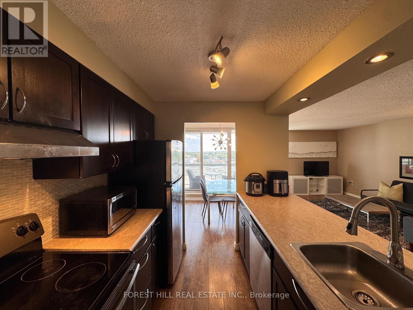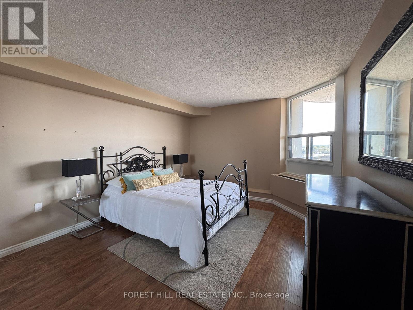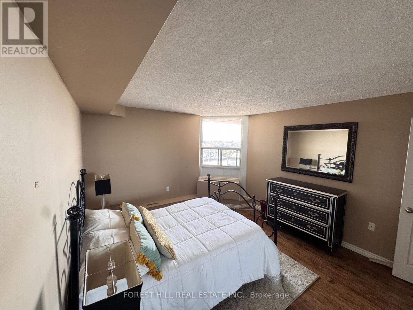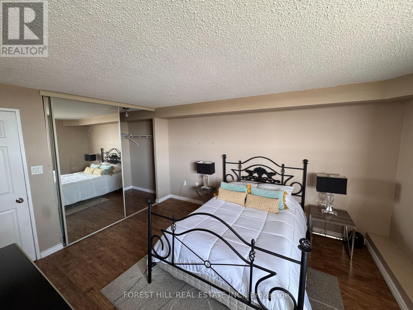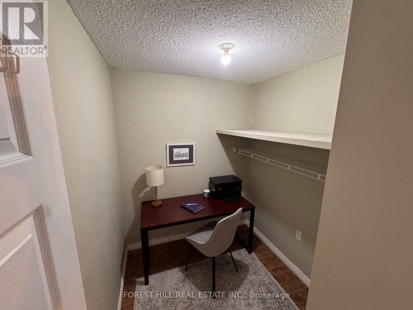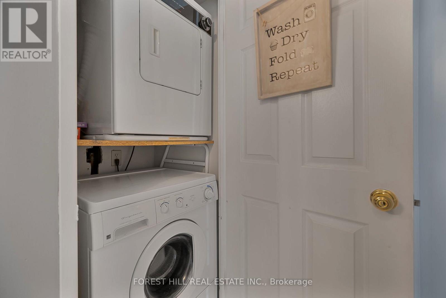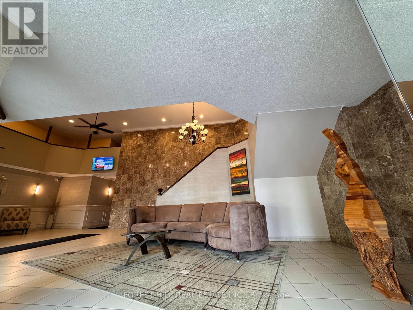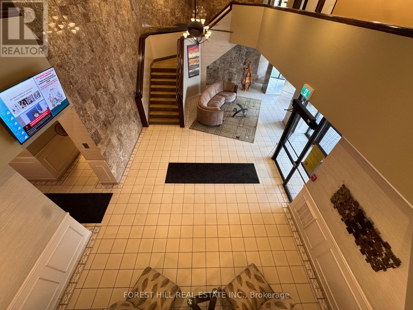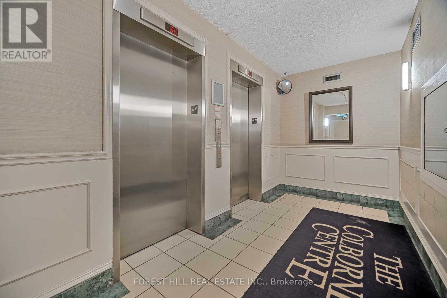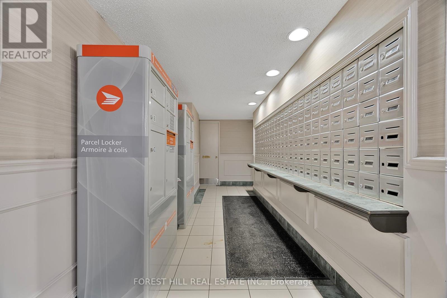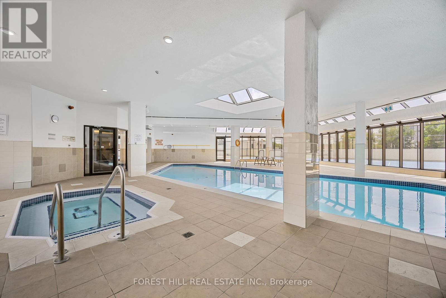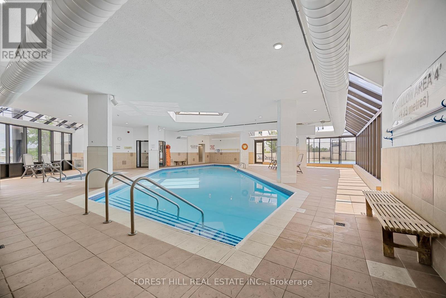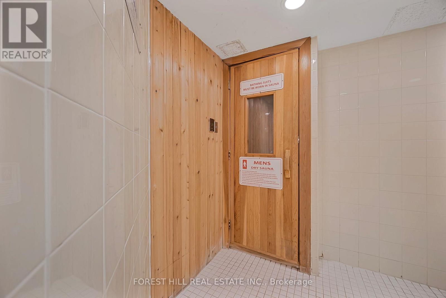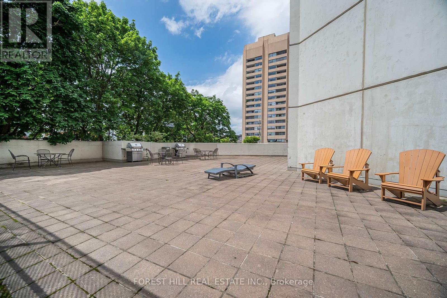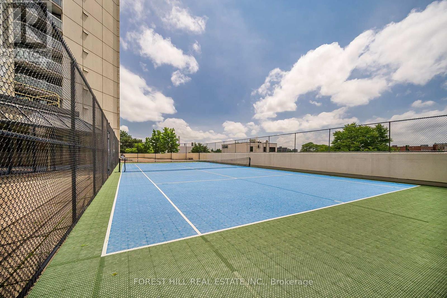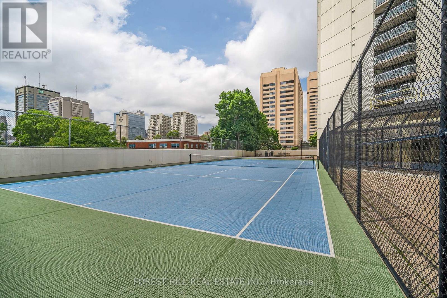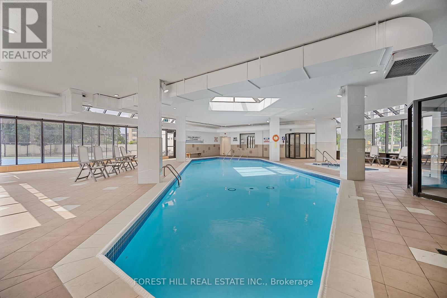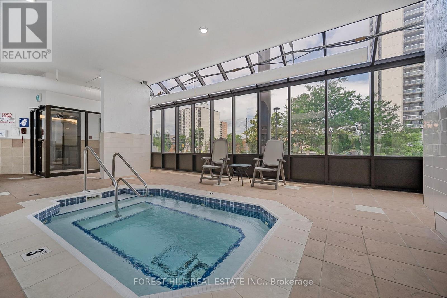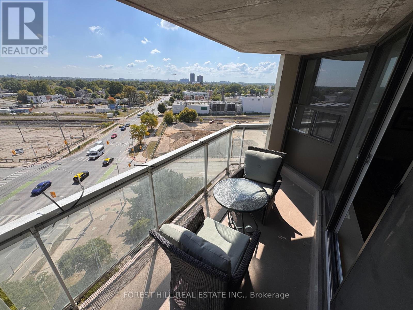905 - 323 Colborne Street London East, Ontario N6B 3N8
$1,900 Monthly
Downtown Living at Its Best Fully Furnished 1-Bedroom Condo for Lease. Experience the ultimate in urban lifestyle with this stylish, fully furnished 1-bedroom condo in the heart of downtown London. Perfectly situated just steps from the YMCA, Victoria Park, public library, shopping, dining, transit, and all of the city's best amenities. This bright, southwest-facing unit offers stunning sunset views from your own private balcony. Inside, you'll find a modern, open-concept layout with a carpet-free interior, in-unit laundry, and plenty of storage. The kitchen features bar seating that flows seamlessly into the living room, creating an inviting space to relax or entertain. The spacious bedroom includes a walk-in closet for added convenience. Residents enjoy premium building amenities, including an indoor pool, hot tub, fitness centre, tennis courts, and secure underground parking. Whether you're a professional seeking convenience or simply looking for low-maintenance downtown living, this condo is move-in ready and waiting for you. (id:50886)
Property Details
| MLS® Number | X12433416 |
| Property Type | Single Family |
| Community Name | East K |
| Amenities Near By | Park, Public Transit, Place Of Worship, Schools |
| Community Features | Pets Allowed With Restrictions, School Bus |
| Features | Elevator, Balcony, Carpet Free, Sauna |
| Parking Space Total | 1 |
| Pool Type | Indoor Pool |
| Structure | Tennis Court |
| View Type | City View |
Building
| Bathroom Total | 1 |
| Bedrooms Above Ground | 1 |
| Bedrooms Total | 1 |
| Age | 31 To 50 Years |
| Amenities | Exercise Centre |
| Appliances | Barbeque, Intercom |
| Basement Type | None |
| Cooling Type | Central Air Conditioning |
| Exterior Finish | Concrete |
| Fire Protection | Security System |
| Heating Fuel | Electric |
| Heating Type | Heat Pump, Not Known |
| Size Interior | 800 - 899 Ft2 |
| Type | Apartment |
Parking
| Underground | |
| Garage |
Land
| Acreage | No |
| Land Amenities | Park, Public Transit, Place Of Worship, Schools |
| Landscape Features | Landscaped |
Rooms
| Level | Type | Length | Width | Dimensions |
|---|---|---|---|---|
| Main Level | Living Room | 6.8 m | 3.86 m | 6.8 m x 3.86 m |
| Main Level | Dining Room | 3.25 m | 2.74 m | 3.25 m x 2.74 m |
| Main Level | Kitchen | 2.36 m | 2.64 m | 2.36 m x 2.64 m |
| Main Level | Office | 2.94 m | 2.59 m | 2.94 m x 2.59 m |
| Main Level | Primary Bedroom | 4.14 m | 3.55 m | 4.14 m x 3.55 m |
| Main Level | Foyer | 4.82 m | 2.71 m | 4.82 m x 2.71 m |
https://www.realtor.ca/real-estate/28927661/905-323-colborne-street-london-east-east-k-east-k
Contact Us
Contact us for more information
Denise Altan
Broker
altanjones.com/
www.facebook.com/altanjonesrealty
www.linkedin.com/in/denise-altan-realestate/
1-15 Lesmill Street
Toronto, Ontario M3T 2T3
(416) 929-4343

