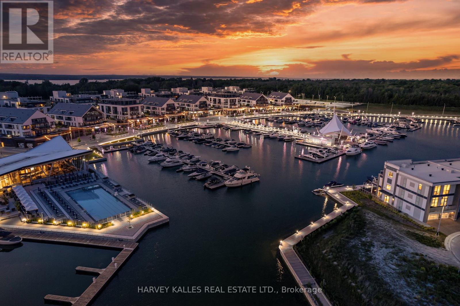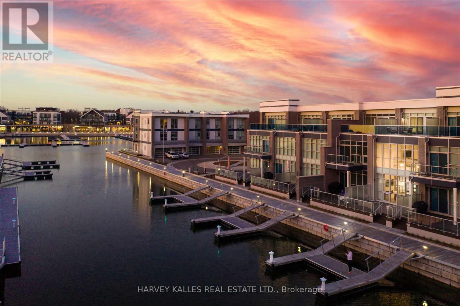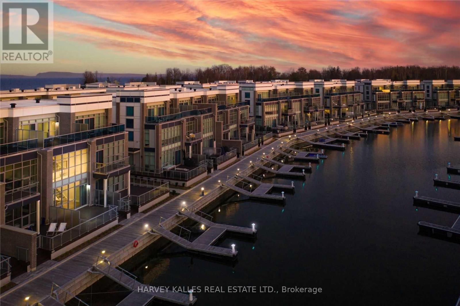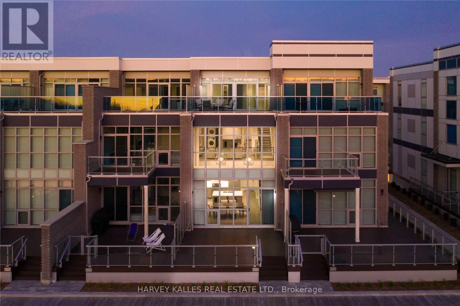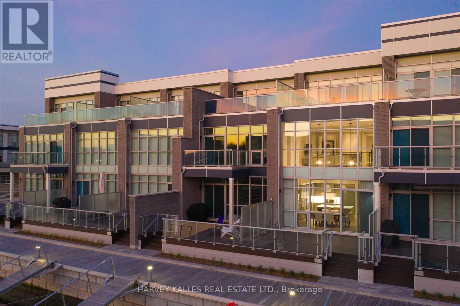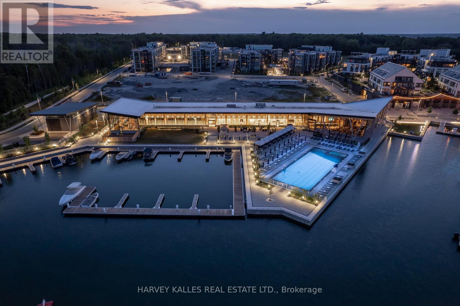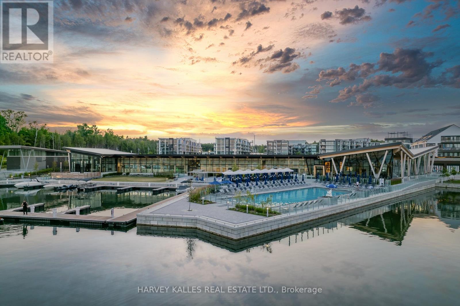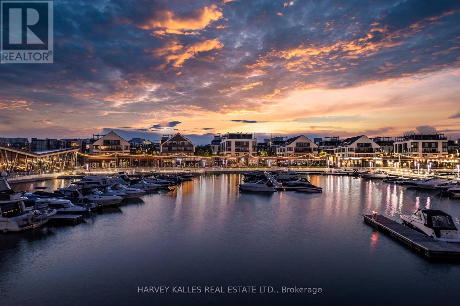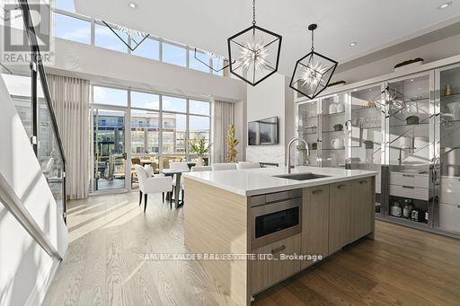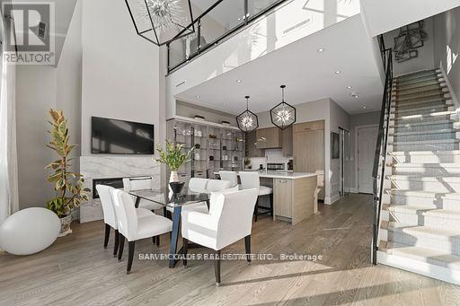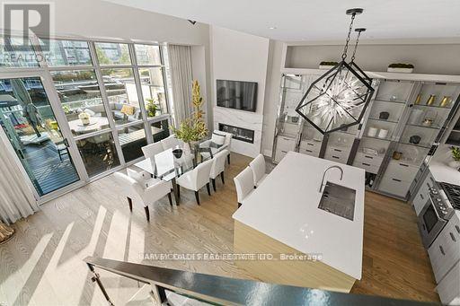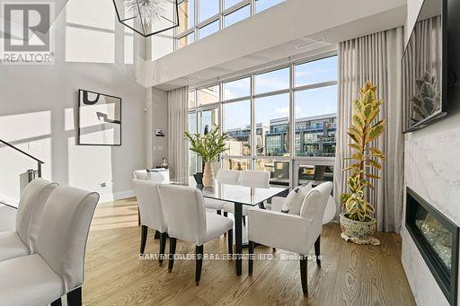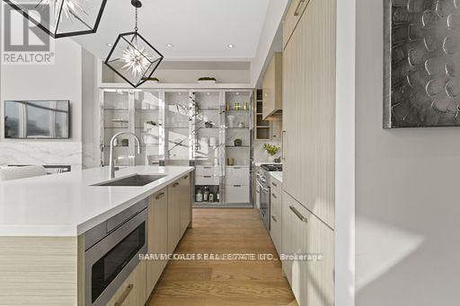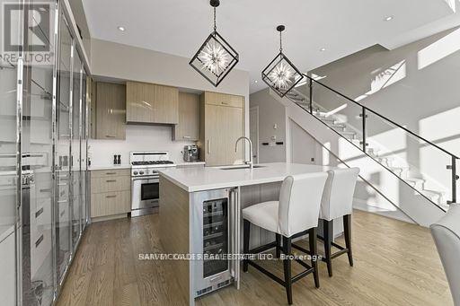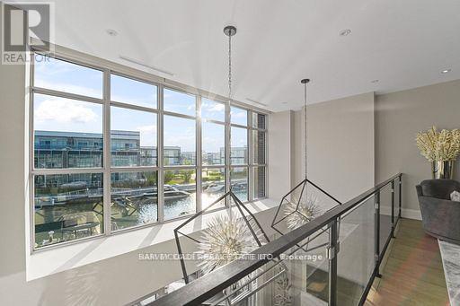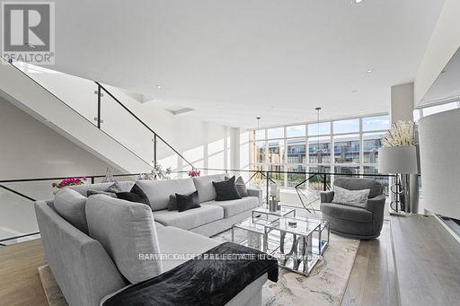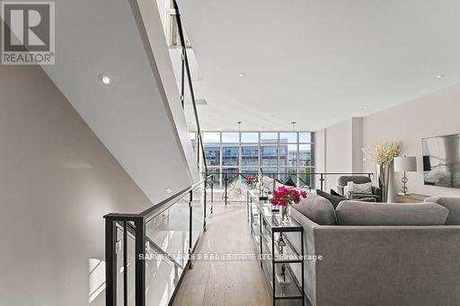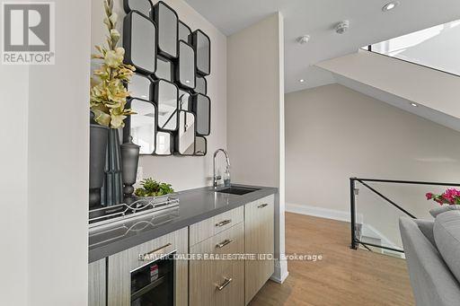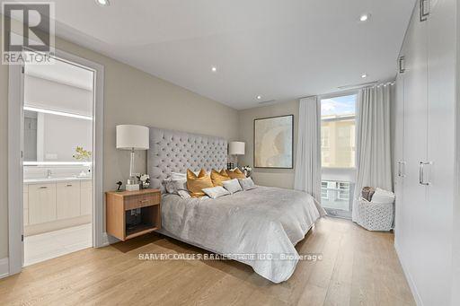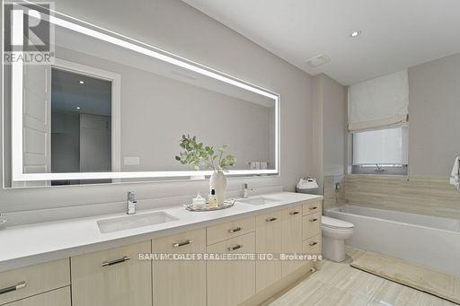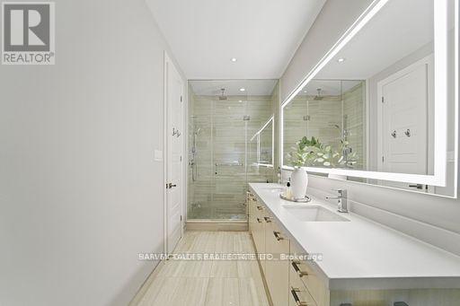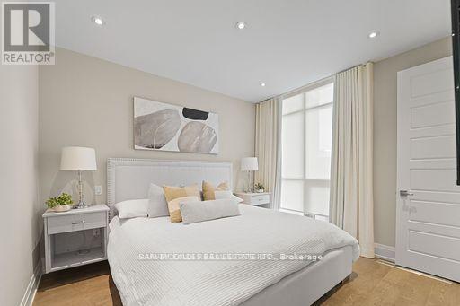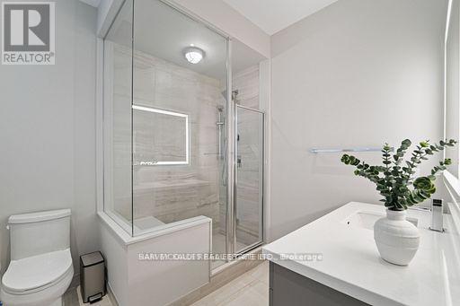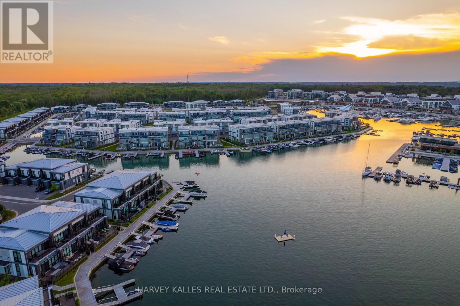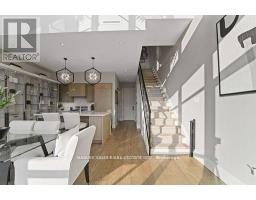3772 Mangusta Court Innisfil, Ontario L9S 0L9
$1,799,900
STUNNING LUXURY WATERFRONT TOWN LOADED WITH THE FINEST OF FINISHES AND UPGRADES! Experience unparalleled resort-style living in this exceptional three-story waterfront townhome, perfectly situated in the heart of Friday Harbour Resort. Just a short drive from Toronto, this rare offering combines modern architecture, breathtaking views, and world-class amenities.Step inside and be captivated by panoramic marina views through floor-to-ceiling windows that flood each level with natural light. The open-concept main floor showcases a chefs kitchen with premium appliances, a spacious dining and living area with cathedral ceilings and fireplace, and sleek glass railings for a touch of contemporary elegance.The upper level features a serene primary retreat with a spa-inspired ensuite and private terrace overlooking the water, while a versatile family room with custom built-ins and a designer wet bar enhances both comfort and functionality.Ownership extends far beyond the walls of this residence. Friday Harbours 600-acre master-planned resort offers an unparalleled lifestyle: over 200 acres of nature trails, a private Beach Club, multiple pools, tennis courts, and a state-of-the-art fitness centre. Leisure seekers will enjoy the 18-hole championship golf course, while the vibrant marina boardwalk lined with shops, restaurants, and cafés brings year-round excitement to your doorstep.With eight resort access cards included for family and guests, 3772 Mangusta Court is more than a home its an everyday escape defined by exclusivity, sophistication, and endless possibilities! (id:50886)
Property Details
| MLS® Number | N12433403 |
| Property Type | Single Family |
| Community Name | Rural Innisfil |
| Amenities Near By | Marina, Park |
| Features | Carpet Free |
| Parking Space Total | 4 |
Building
| Bathroom Total | 4 |
| Bedrooms Above Ground | 3 |
| Bedrooms Total | 3 |
| Age | 0 To 5 Years |
| Appliances | Oven - Built-in, Dryer, Washer, Window Coverings |
| Construction Style Attachment | Attached |
| Cooling Type | Central Air Conditioning |
| Exterior Finish | Brick, Concrete |
| Fireplace Present | Yes |
| Foundation Type | Unknown |
| Half Bath Total | 1 |
| Heating Fuel | Natural Gas |
| Heating Type | Forced Air |
| Stories Total | 3 |
| Size Interior | 1,500 - 2,000 Ft2 |
| Type | Row / Townhouse |
| Utility Water | Municipal Water |
Parking
| Attached Garage | |
| Garage |
Land
| Acreage | No |
| Land Amenities | Marina, Park |
| Sewer | Sanitary Sewer |
| Size Depth | 80 Ft |
| Size Frontage | 20 Ft |
| Size Irregular | 20 X 80 Ft |
| Size Total Text | 20 X 80 Ft |
| Surface Water | Lake/pond |
Rooms
| Level | Type | Length | Width | Dimensions |
|---|---|---|---|---|
| Second Level | Family Room | 4.62 m | 4.89 m | 4.62 m x 4.89 m |
| Second Level | Primary Bedroom | 4.02 m | 4.71 m | 4.02 m x 4.71 m |
| Second Level | Laundry Room | Measurements not available | ||
| Second Level | Bathroom | Measurements not available | ||
| Third Level | Bedroom 3 | 3.25 m | 3.7 m | 3.25 m x 3.7 m |
| Third Level | Bathroom | Measurements not available | ||
| Third Level | Bedroom 2 | 3.4 m | 3.84 m | 3.4 m x 3.84 m |
| Third Level | Bathroom | Measurements not available | ||
| Main Level | Kitchen | 3.52 m | 2.61 m | 3.52 m x 2.61 m |
| Main Level | Dining Room | 5.81 m | 3.98 m | 5.81 m x 3.98 m |
| Main Level | Bathroom | Measurements not available |
https://www.realtor.ca/real-estate/28927706/3772-mangusta-court-innisfil-rural-innisfil
Contact Us
Contact us for more information
Stephanie Kathleen Adams
Salesperson
2145 Avenue Road
Toronto, Ontario M5M 4B2
(416) 441-2888
www.harveykalles.com/
Sam Allan Mcdadi
Salesperson
www.mcdadi.com/
www.facebook.com/SamMcdadi
twitter.com/mcdadi
www.linkedin.com/in/sammcdadi/
110 - 5805 Whittle Rd
Mississauga, Ontario L4Z 2J1
(905) 502-1500
(905) 502-1501
www.mcdadi.com

