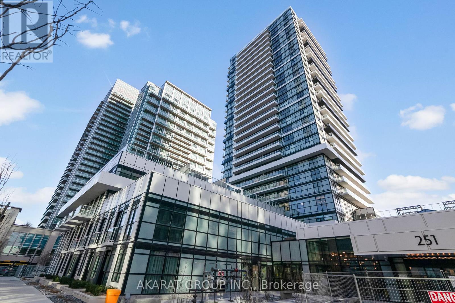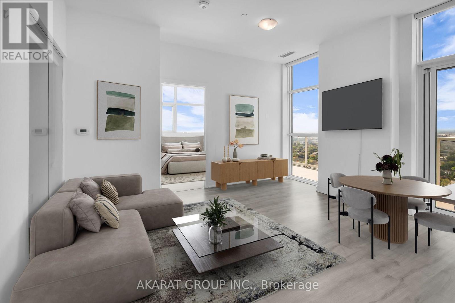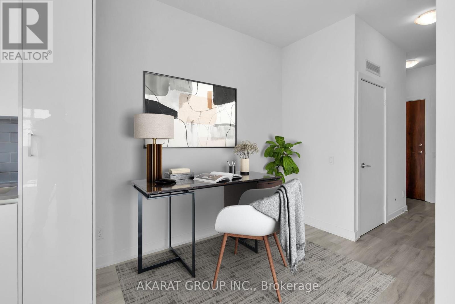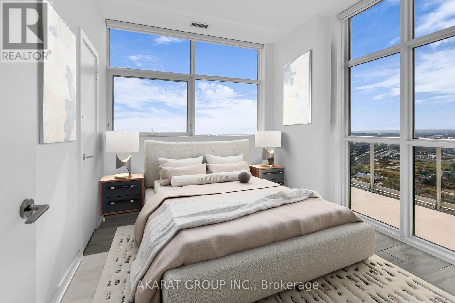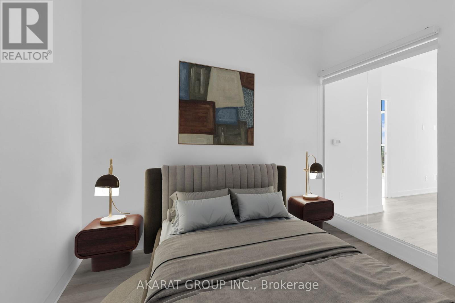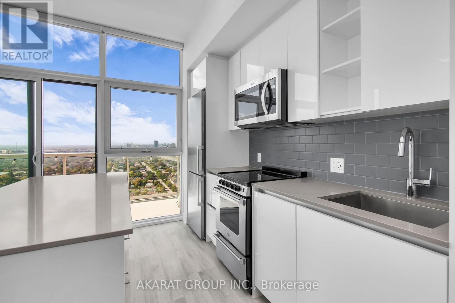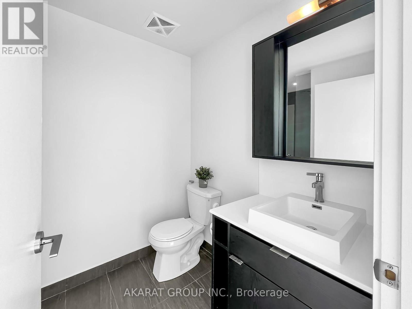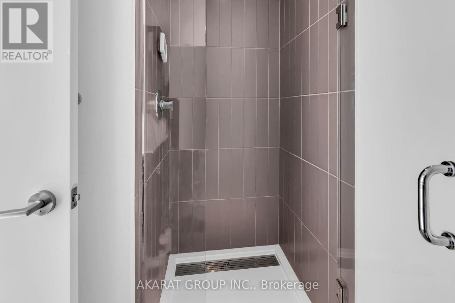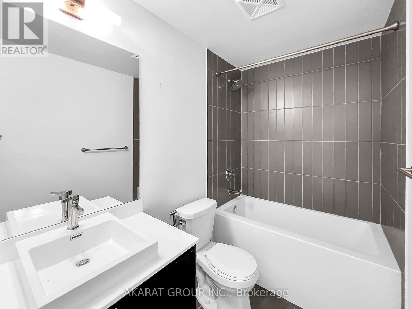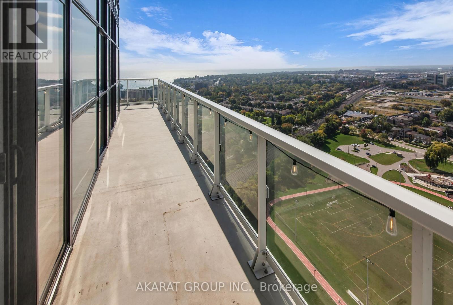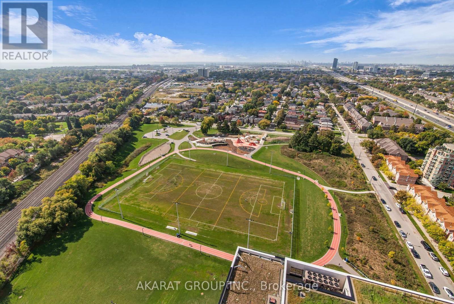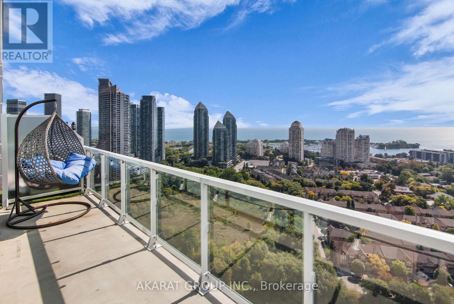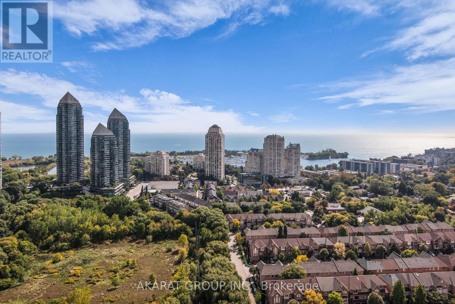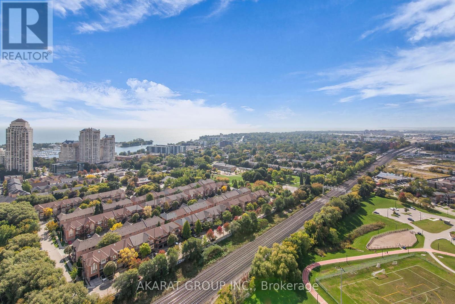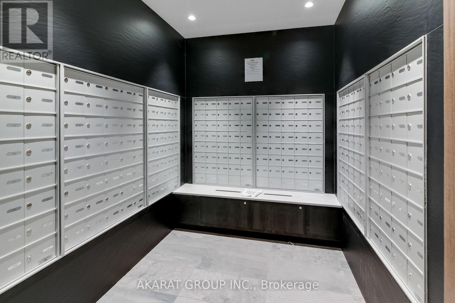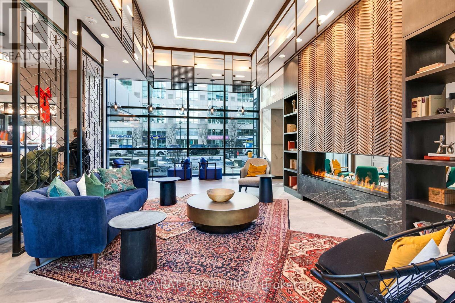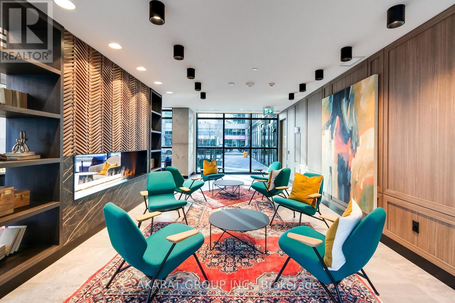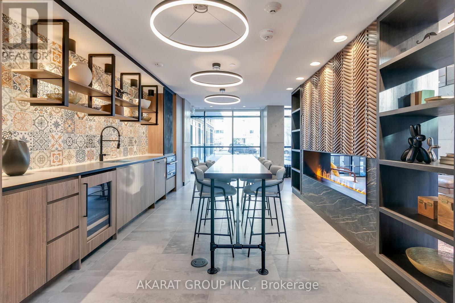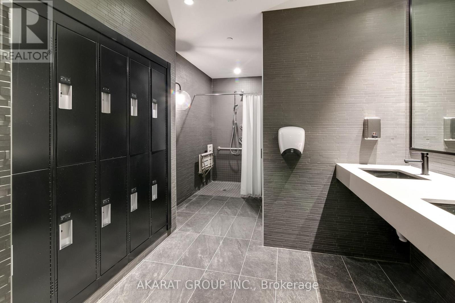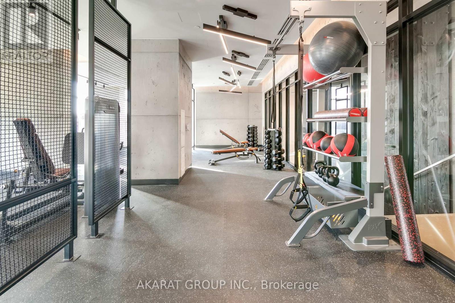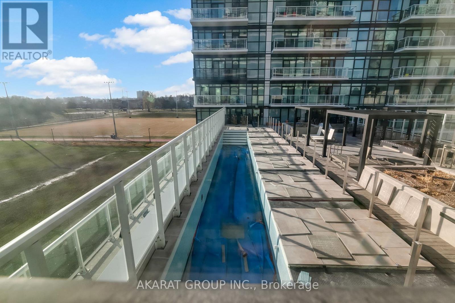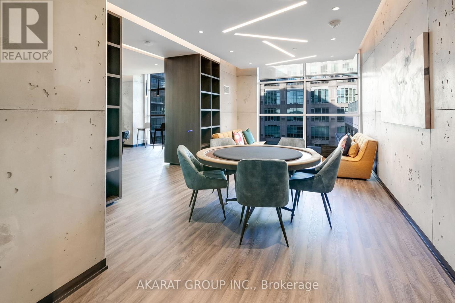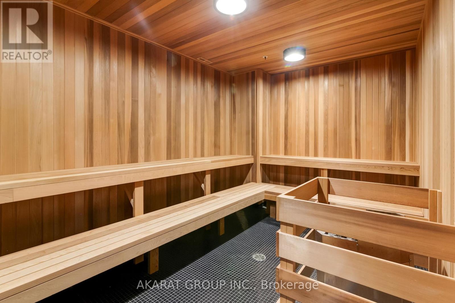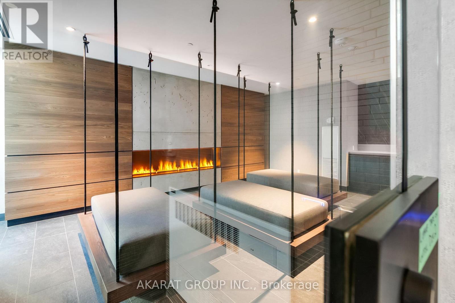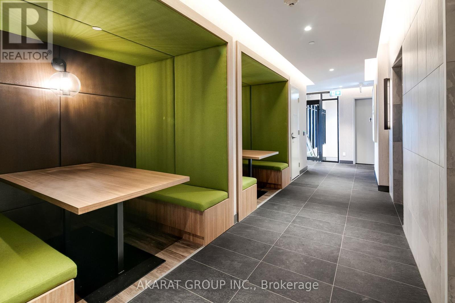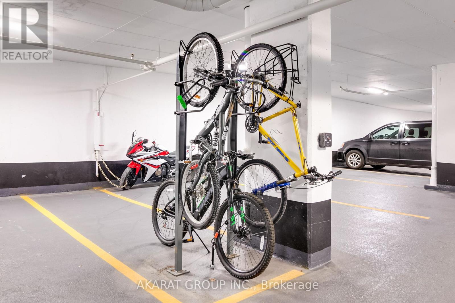2907 - 251 Manitoba Street Toronto, Ontario M8Y 4G9
$2,850 Monthly
Welcome to this spectacular corner residence on the top floor of the building, offering approximately 830 sq. ft. of elegant interior living space plus a 190 sq. ft. wrap-around balcony with unobstructed south and west views of the lake, city, and park. This sun-filled suite showcases floor-to-ceiling windows, soaring ceilings, upgraded laminate flooring throughout, and custom motorized roller shades. The modern designer kitchen features sleek cabinetry, stainless steel appliances, and stone countertops. The primary bedroom retreat includes a 3-piece ensuite, walk-in closet, and large windows, while the second bedroom offers a spacious closet and abundant natural light. Extras: 1 parking space & 1 locker included. Building Amenities: Fitness center, 24-hour concierge, outdoor pool, spa & steam room, party/meeting room, and more. Prime Location: Steps to Lakeshore, Metro grocery, Shoppers Drug Mart, banks, restaurants, cafés, and retail. Just minutes to Sherway Gardens, theatres, TTC streetcar, Mimico GO Station, Gardiner Expressway, QEW & Hwy 427. Ideally situated between downtown Toronto and Pearson Airport. (id:50886)
Property Details
| MLS® Number | W12433530 |
| Property Type | Single Family |
| Community Name | Mimico |
| Amenities Near By | Park, Place Of Worship, Public Transit, Schools |
| Community Features | Pet Restrictions |
| Features | Balcony, Carpet Free |
| Parking Space Total | 1 |
| Pool Type | Outdoor Pool |
| View Type | City View, Lake View |
Building
| Bathroom Total | 2 |
| Bedrooms Above Ground | 2 |
| Bedrooms Total | 2 |
| Age | 0 To 5 Years |
| Amenities | Security/concierge, Exercise Centre, Sauna, Visitor Parking, Storage - Locker |
| Cooling Type | Central Air Conditioning |
| Exterior Finish | Concrete |
| Flooring Type | Laminate |
| Heating Fuel | Electric |
| Heating Type | Heat Pump |
| Size Interior | 800 - 899 Ft2 |
| Type | Apartment |
Parking
| Underground | |
| Garage |
Land
| Acreage | No |
| Land Amenities | Park, Place Of Worship, Public Transit, Schools |
| Surface Water | Lake/pond |
Rooms
| Level | Type | Length | Width | Dimensions |
|---|---|---|---|---|
| Flat | Dining Room | 4.2 m | 6.1 m | 4.2 m x 6.1 m |
| Flat | Living Room | 4.2 m | 6.1 m | 4.2 m x 6.1 m |
| Flat | Primary Bedroom | 3.07 m | 3.35 m | 3.07 m x 3.35 m |
| Flat | Bedroom 2 | 3.05 m | 2.4 m | 3.05 m x 2.4 m |
| Flat | Den | 2.7 m | 2.2 m | 2.7 m x 2.2 m |
https://www.realtor.ca/real-estate/28928183/2907-251-manitoba-street-toronto-mimico-mimico
Contact Us
Contact us for more information
Hadia Kamal
Salesperson
www.akarat.ca/
www.facebook.com/Hadiakamalrealestate
twitter.com/AKARAT_group
ca.linkedin.com/in/hadiakamal
700 Dorval Drive #505
Oakville, Ontario L6K 3V3
(416) 900-8865
www.akarat.ca

