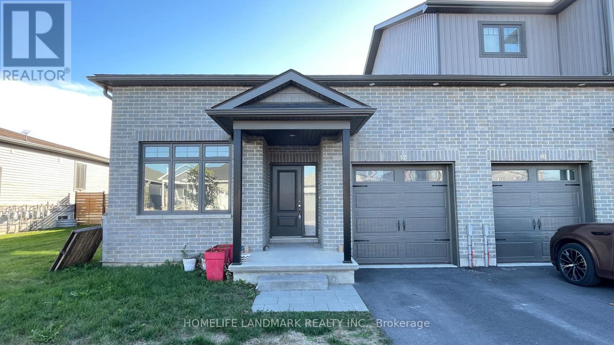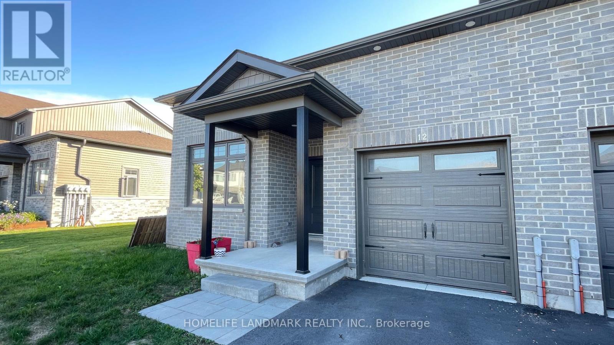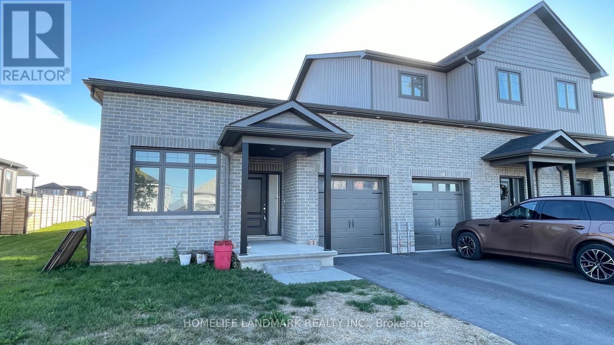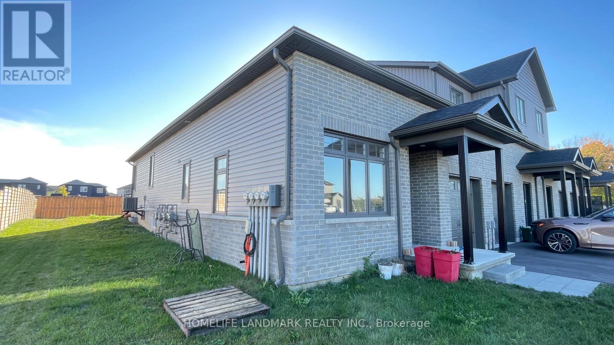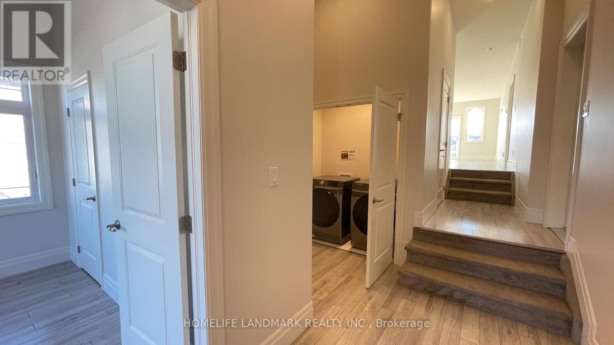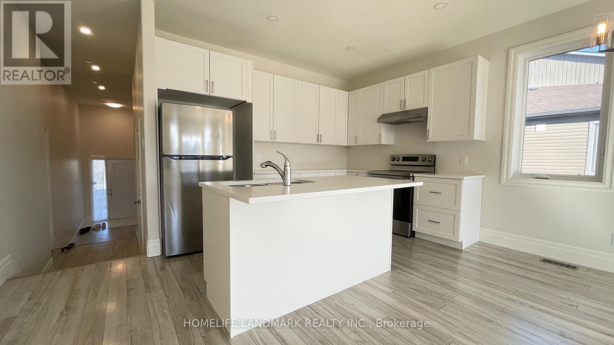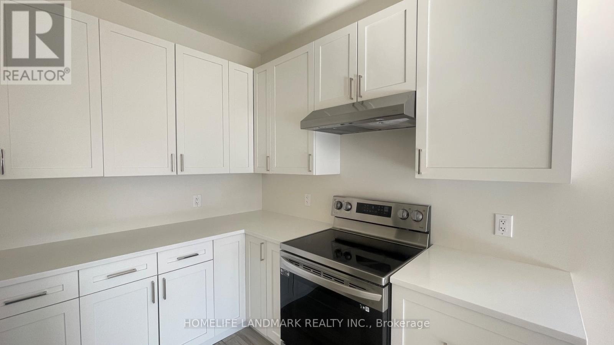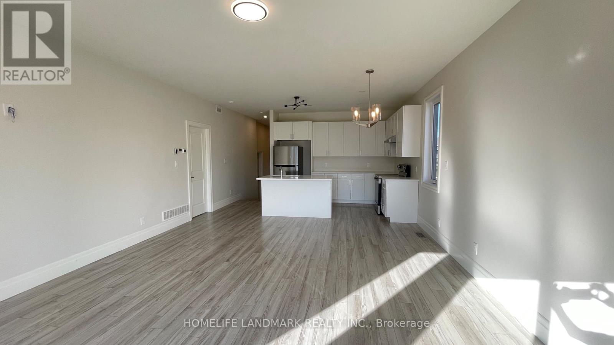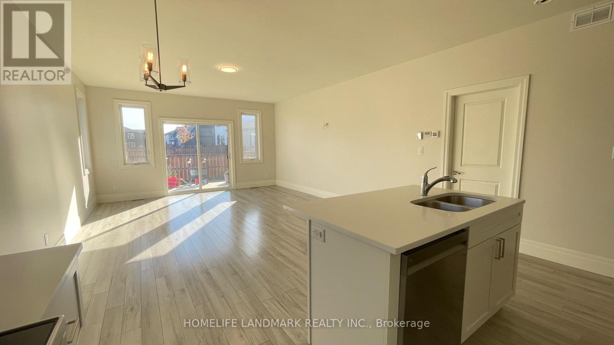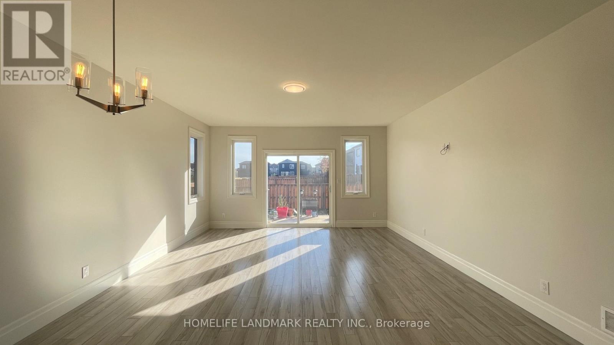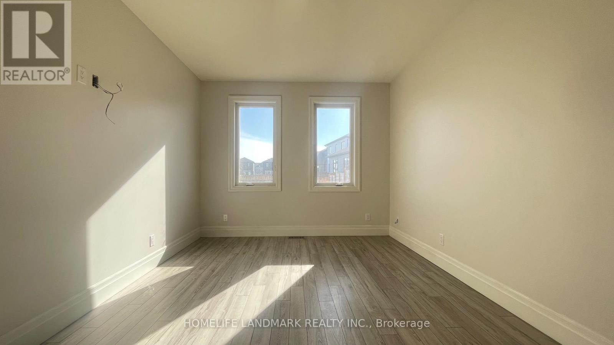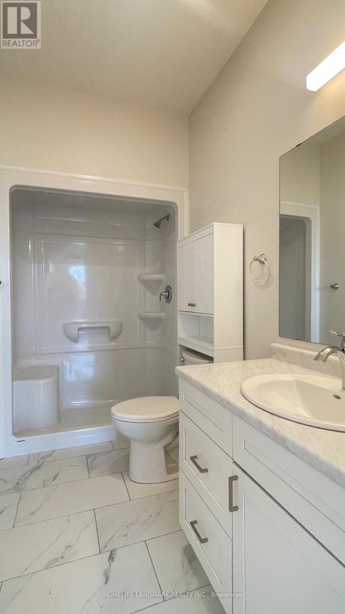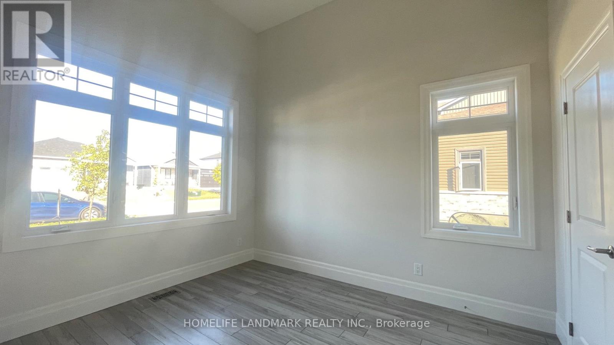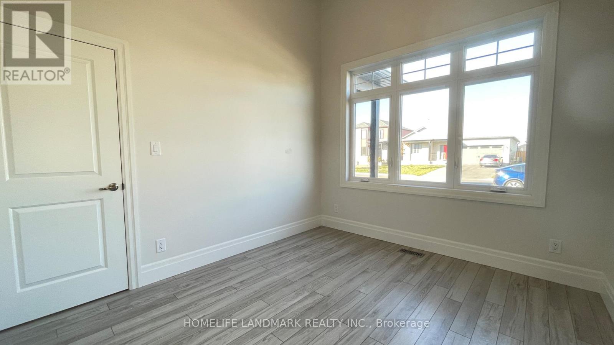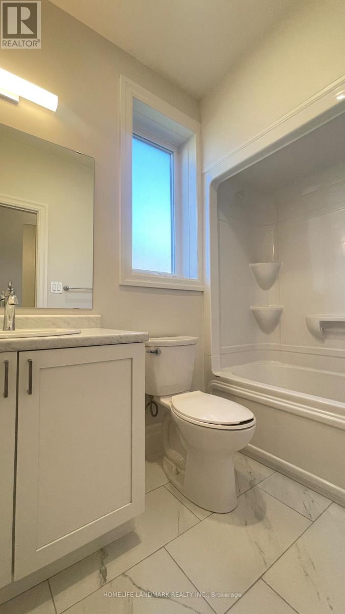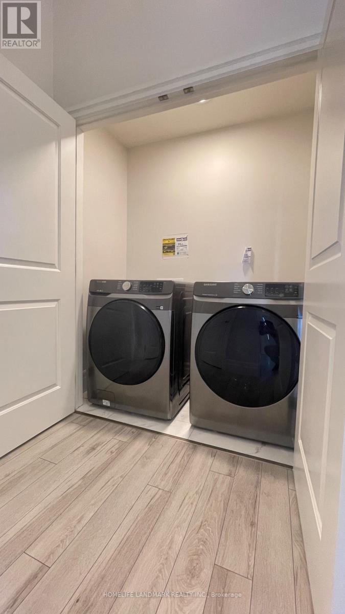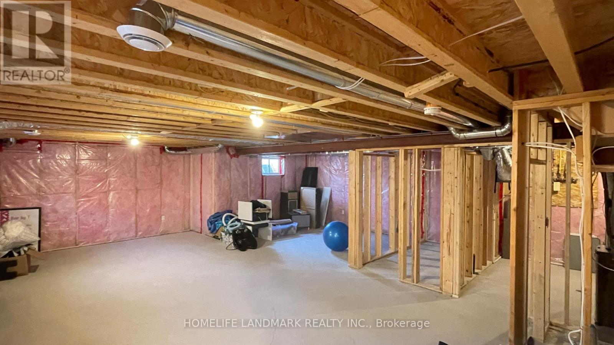12 Allen Street Prince Edward County, Ontario K0K 2T0
$578,000
Beautiful End Unit Bungalow Townhome in the Heart of Picton. This sun-filled home offers an inviting living room designed for both relaxation and entertaining. A modern kitchen flows seamlessly into the bright dining area, creating the perfect space for gatherings with family and friends. The spacious primary bedroom is complete with a private 3-piece ensuite, while the second bedroom features soaring ceilings and easy access to a stylish 4-piece bathroom on the main level.Just steps from downtown shops, restaurants, and breweries, and minutes to Sandbanks Provincial Park, wineries, marinas, and local amenities. Experience the best of Prince Edward County's vibrant lifestyle right at your doorstep. (id:50886)
Property Details
| MLS® Number | X12433560 |
| Property Type | Single Family |
| Community Name | Hallowell Ward |
| Equipment Type | Water Heater |
| Parking Space Total | 3 |
| Rental Equipment Type | Water Heater |
Building
| Bathroom Total | 2 |
| Bedrooms Above Ground | 2 |
| Bedrooms Total | 2 |
| Age | 0 To 5 Years |
| Appliances | Dishwasher, Dryer, Stove, Washer, Refrigerator |
| Architectural Style | Bungalow |
| Basement Type | Full |
| Construction Style Attachment | Attached |
| Cooling Type | Central Air Conditioning |
| Exterior Finish | Brick |
| Foundation Type | Concrete |
| Heating Fuel | Natural Gas |
| Heating Type | Forced Air |
| Stories Total | 1 |
| Size Interior | 1,100 - 1,500 Ft2 |
| Type | Row / Townhouse |
| Utility Water | Municipal Water |
Parking
| Attached Garage | |
| Garage |
Land
| Acreage | No |
| Sewer | Sanitary Sewer |
| Size Depth | 128 Ft |
| Size Frontage | 28 Ft |
| Size Irregular | 28 X 128 Ft |
| Size Total Text | 28 X 128 Ft |
| Zoning Description | Res |
Rooms
| Level | Type | Length | Width | Dimensions |
|---|---|---|---|---|
| Main Level | Living Room | 3.5 m | 3.2 m | 3.5 m x 3.2 m |
| Main Level | Dining Room | 2.8 m | 3.8 m | 2.8 m x 3.8 m |
| Main Level | Kitchen | 2.5 m | 3.2 m | 2.5 m x 3.2 m |
| Main Level | Primary Bedroom | 3.2 m | 3.6 m | 3.2 m x 3.6 m |
| Main Level | Bedroom 2 | 2.8 m | 2.8 m | 2.8 m x 2.8 m |
Contact Us
Contact us for more information
Edward Xin
Salesperson
7240 Woodbine Ave Unit 103
Markham, Ontario L3R 1A4
(905) 305-1600
(905) 305-1609
www.homelifelandmark.com/
Robert Lu
Broker
(416) 453-4608
7240 Woodbine Ave Unit 103
Markham, Ontario L3R 1A4
(905) 305-1600
(905) 305-1609
www.homelifelandmark.com/

