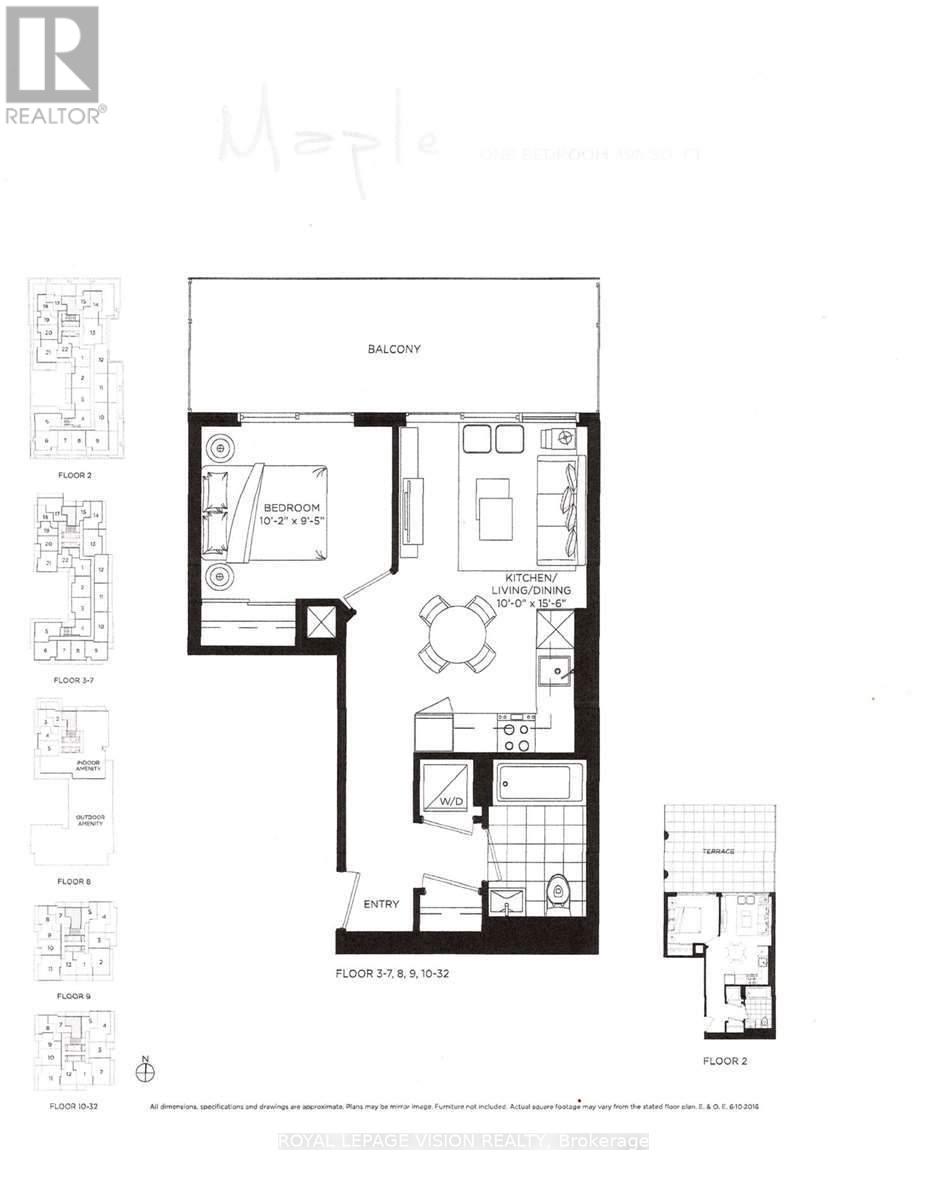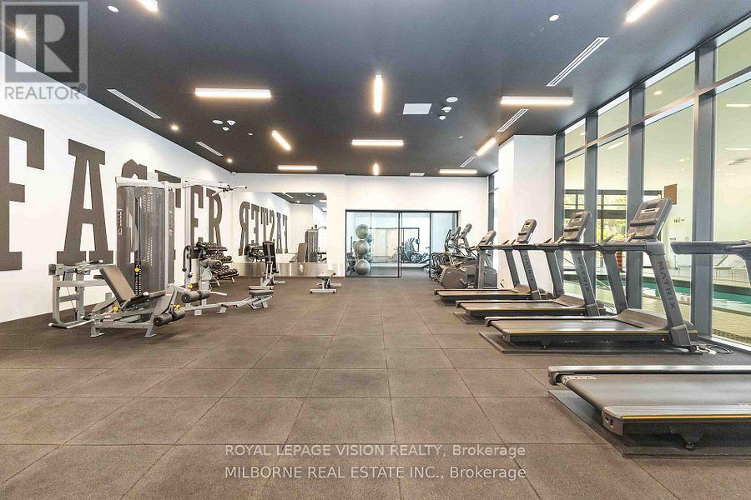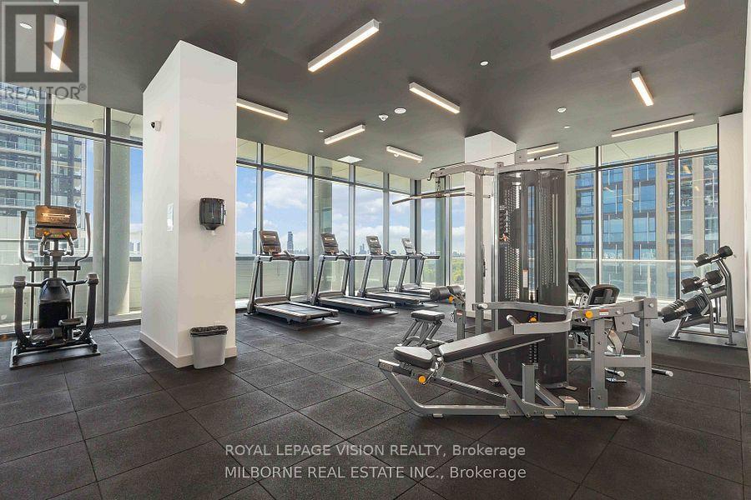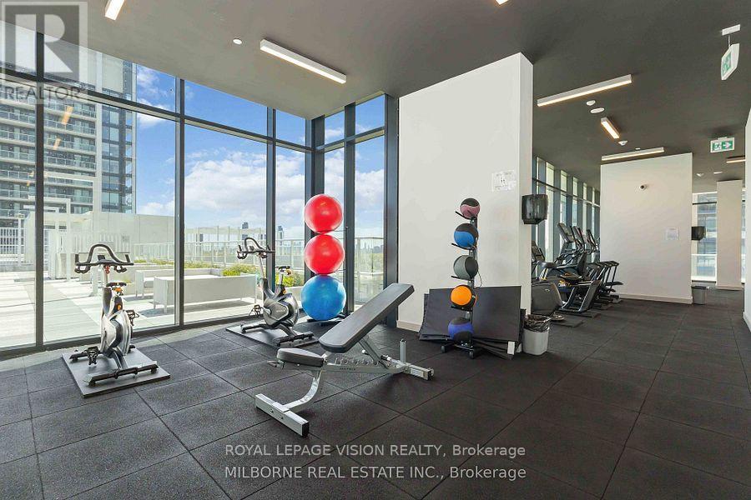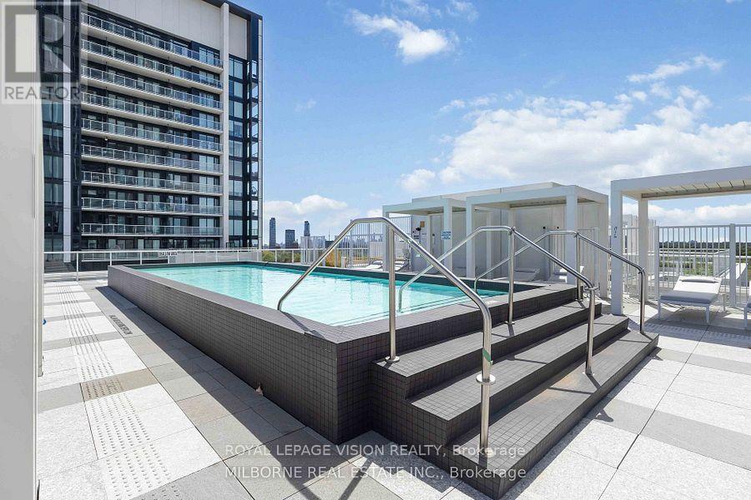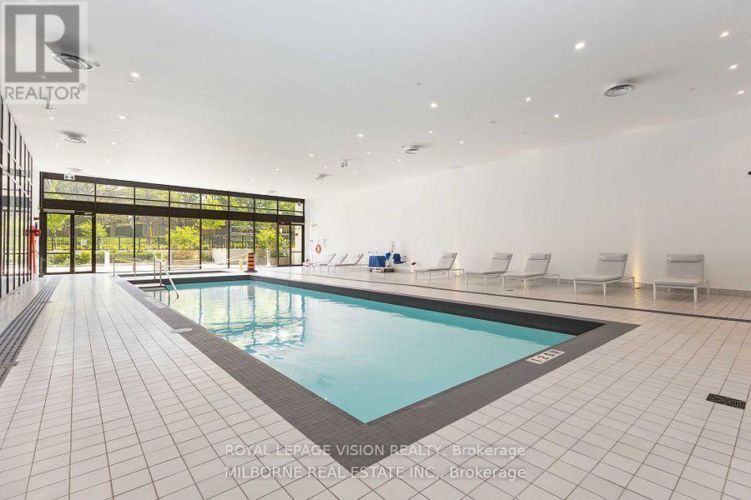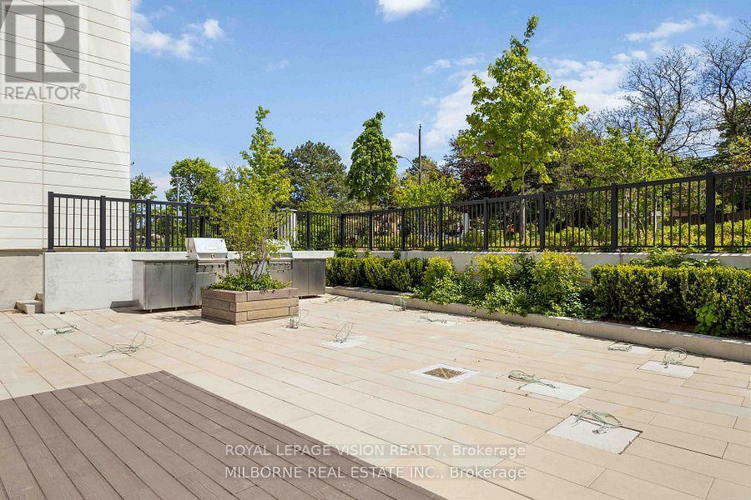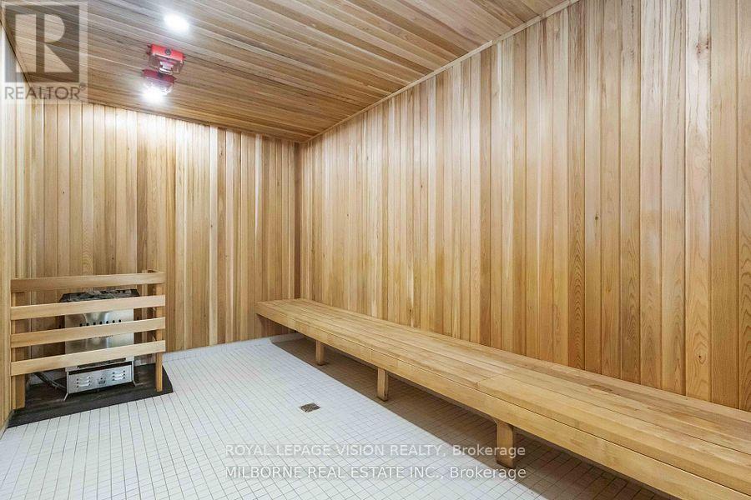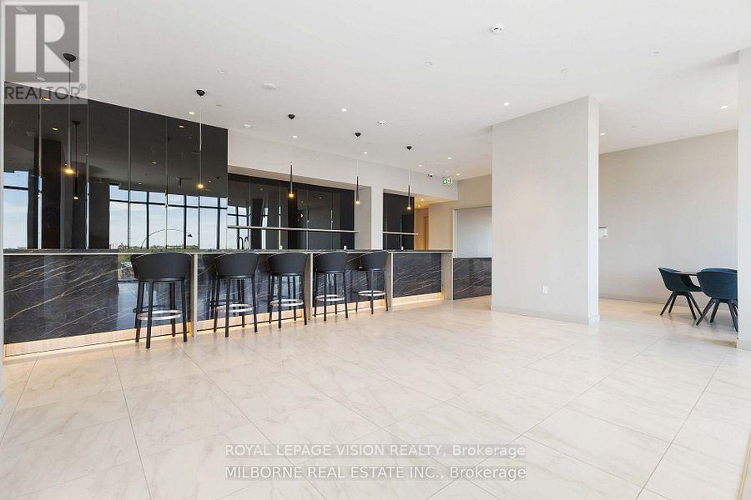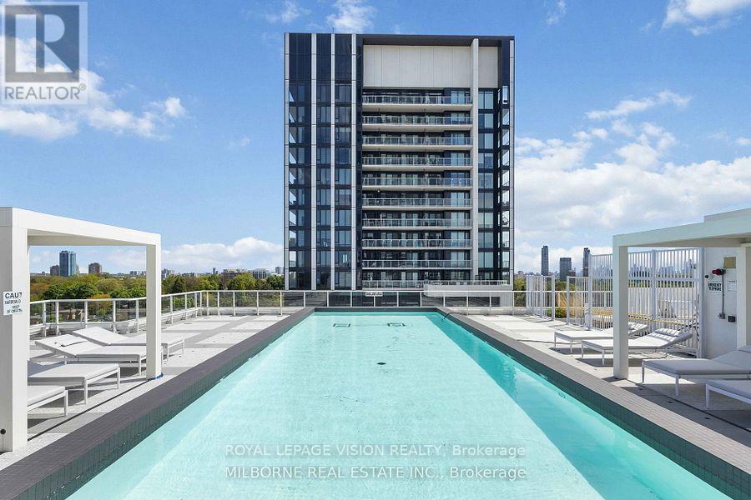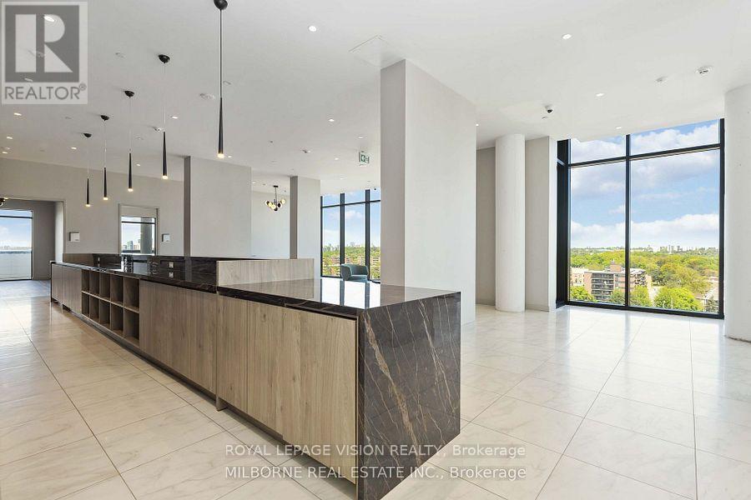616 - 50 O'neill Road Toronto, Ontario M3C 0R1
1 Bedroom
1 Bathroom
0 - 499 ft2
Central Air Conditioning
Heat Pump, Not Known
$2,250 Monthly
Vacant, One Bedroom Maple model 495 sq ft per builders floorplan + huge full size balcony with 2 walkouts, one parking spot, one locker. North facing overlooking the retail Shops at Don Mills, all wood/ceramic floors no carpet, steps to all that the Shops on Don Mills outdoor retail mall has to offer - bars, restaurants, VIP cinemas, TD Bank, Metro grocery, retail shops. (id:50886)
Property Details
| MLS® Number | C12433671 |
| Property Type | Single Family |
| Community Name | Banbury-Don Mills |
| Amenities Near By | Park, Public Transit |
| Community Features | Pets Allowed With Restrictions |
| Features | Balcony, Carpet Free |
| Parking Space Total | 1 |
Building
| Bathroom Total | 1 |
| Bedrooms Above Ground | 1 |
| Bedrooms Total | 1 |
| Age | New Building |
| Amenities | Storage - Locker |
| Appliances | Blinds, Cooktop, Dishwasher, Dryer, Microwave, Oven, Stove, Washer, Refrigerator |
| Basement Type | None |
| Cooling Type | Central Air Conditioning |
| Exterior Finish | Concrete |
| Flooring Type | Laminate |
| Heating Fuel | Electric |
| Heating Type | Heat Pump, Not Known |
| Size Interior | 0 - 499 Ft2 |
| Type | Apartment |
Parking
| Underground | |
| Garage |
Land
| Acreage | No |
| Land Amenities | Park, Public Transit |
Rooms
| Level | Type | Length | Width | Dimensions |
|---|---|---|---|---|
| Flat | Living Room | 4.72 m | 3.08 m | 4.72 m x 3.08 m |
| Flat | Dining Room | 4.72 m | 3.08 m | 4.72 m x 3.08 m |
| Flat | Kitchen | 4.72 m | 3.08 m | 4.72 m x 3.08 m |
| Flat | Bedroom | 3.1 m | 2.87 m | 3.1 m x 2.87 m |
Contact Us
Contact us for more information
George Kozaris
Broker
www.georgekozaris.com/
Royal LePage Vision Realty
1051 Tapscott Rd #1b
Toronto, Ontario M1X 1A1
1051 Tapscott Rd #1b
Toronto, Ontario M1X 1A1
(416) 321-2228
(416) 321-0002
royallepagevision.com/

