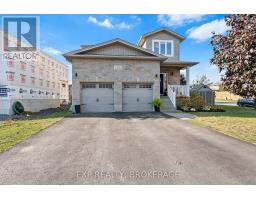120 Mcdonough Crescent Loyalist, Ontario K7N 0A4
$749,000
Stately 2-storey home on a large corner lot! Welcome to 120 McDonough Crescent, a stunning home in one of the area's most desirable neighbourhoods. Sitting proudly on a corner lot, this property offers a dream backyard built for entertaining and family fun, complete with a massive 2-tier deck, pool, hot tub, and plenty of space to relax, play, and host gatherings. Step inside to a bright and spacious open-concept layout, seamlessly connecting the living, kitchen, and dining areas. With 4 generously sized bedrooms, 3.5 bathrooms, and a finished basement offering even more living space, there's room for the whole family. The attached 2-car garage adds everyday convenience. Whether you're looking for the ultimate family home or a place to entertain with your very own private pool, hot tub, and outdoor retreat property offers it all while still being close to everything in town. (id:50886)
Open House
This property has open houses!
10:00 am
Ends at:11:00 am
2:30 pm
Ends at:4:00 pm
Property Details
| MLS® Number | X12433660 |
| Property Type | Single Family |
| Community Name | 54 - Amherstview |
| Amenities Near By | Public Transit |
| Features | Irregular Lot Size |
| Parking Space Total | 4 |
| Structure | Porch |
Building
| Bathroom Total | 4 |
| Bedrooms Above Ground | 3 |
| Bedrooms Below Ground | 1 |
| Bedrooms Total | 4 |
| Age | 6 To 15 Years |
| Appliances | Water Heater - Tankless, Dryer, Stove, Washer, Refrigerator |
| Basement Type | Full |
| Construction Style Attachment | Detached |
| Cooling Type | Central Air Conditioning, Air Exchanger |
| Exterior Finish | Stone, Vinyl Siding |
| Fireplace Present | Yes |
| Foundation Type | Poured Concrete |
| Half Bath Total | 1 |
| Heating Fuel | Natural Gas |
| Heating Type | Other |
| Stories Total | 2 |
| Size Interior | 1,500 - 2,000 Ft2 |
| Type | House |
| Utility Water | Municipal Water |
Parking
| Attached Garage | |
| Garage |
Land
| Acreage | No |
| Land Amenities | Public Transit |
| Sewer | Sanitary Sewer |
| Size Frontage | 55 Ft ,1 In |
| Size Irregular | 55.1 Ft |
| Size Total Text | 55.1 Ft|under 1/2 Acre |
| Zoning Description | Ru |
Rooms
| Level | Type | Length | Width | Dimensions |
|---|---|---|---|---|
| Second Level | Bathroom | 2.6 m | 1.7 m | 2.6 m x 1.7 m |
| Second Level | Primary Bedroom | 3.7 m | 5.34 m | 3.7 m x 5.34 m |
| Second Level | Bathroom | 2.57 m | 3.32 m | 2.57 m x 3.32 m |
| Second Level | Bedroom 2 | 3.02 m | 3.91 m | 3.02 m x 3.91 m |
| Second Level | Bedroom 3 | 4.27 m | 3.37 m | 4.27 m x 3.37 m |
| Basement | Recreational, Games Room | 8.76 m | 5.67 m | 8.76 m x 5.67 m |
| Basement | Bedroom 4 | 3.34 m | 3.59 m | 3.34 m x 3.59 m |
| Basement | Bathroom | 1.52 m | 2.1 m | 1.52 m x 2.1 m |
| Basement | Utility Room | 2.36 m | 2.17 m | 2.36 m x 2.17 m |
| Basement | Other | 2.71 m | 3.23 m | 2.71 m x 3.23 m |
| Main Level | Foyer | 2.04 m | 3.11 m | 2.04 m x 3.11 m |
| Main Level | Kitchen | 3.72 m | 3.59 m | 3.72 m x 3.59 m |
| Main Level | Dining Room | 3.72 m | 2.74 m | 3.72 m x 2.74 m |
| Main Level | Living Room | 5.44 m | 6.02 m | 5.44 m x 6.02 m |
| Main Level | Bathroom | 1.61 m | 1.47 m | 1.61 m x 1.47 m |
| Main Level | Laundry Room | 2.55 m | 2.27 m | 2.55 m x 2.27 m |
Utilities
| Cable | Available |
| Electricity | Installed |
| Sewer | Installed |
Contact Us
Contact us for more information
Brandon Nadeau
Salesperson
brandonnadeau.exprealty.com/
www.instagram.com/brandonnadeau_exp/
225-427 Princess St
Kingston, Ontario K7L 5S9
(866) 530-7737
www.exprealty.ca/



































































































