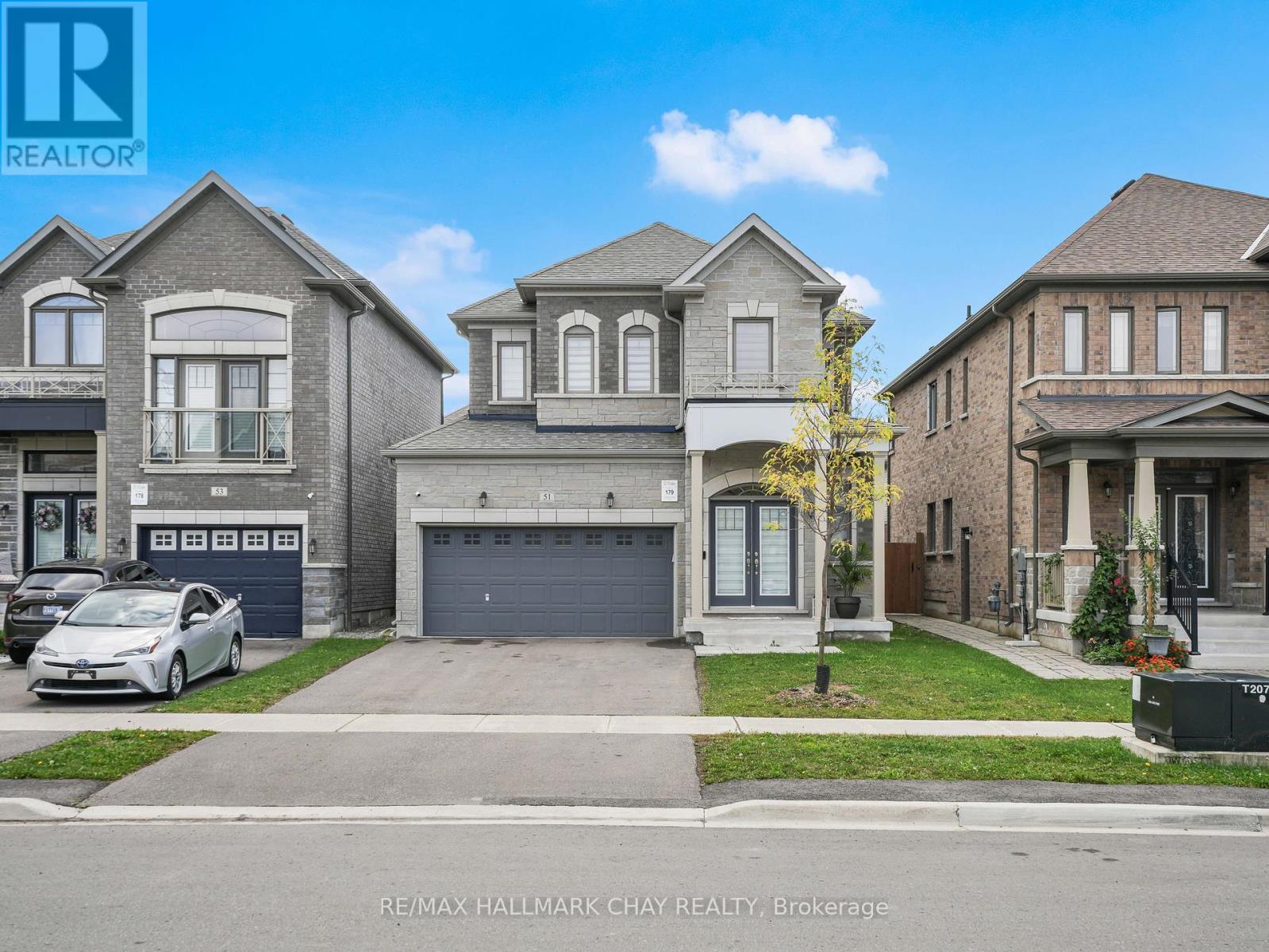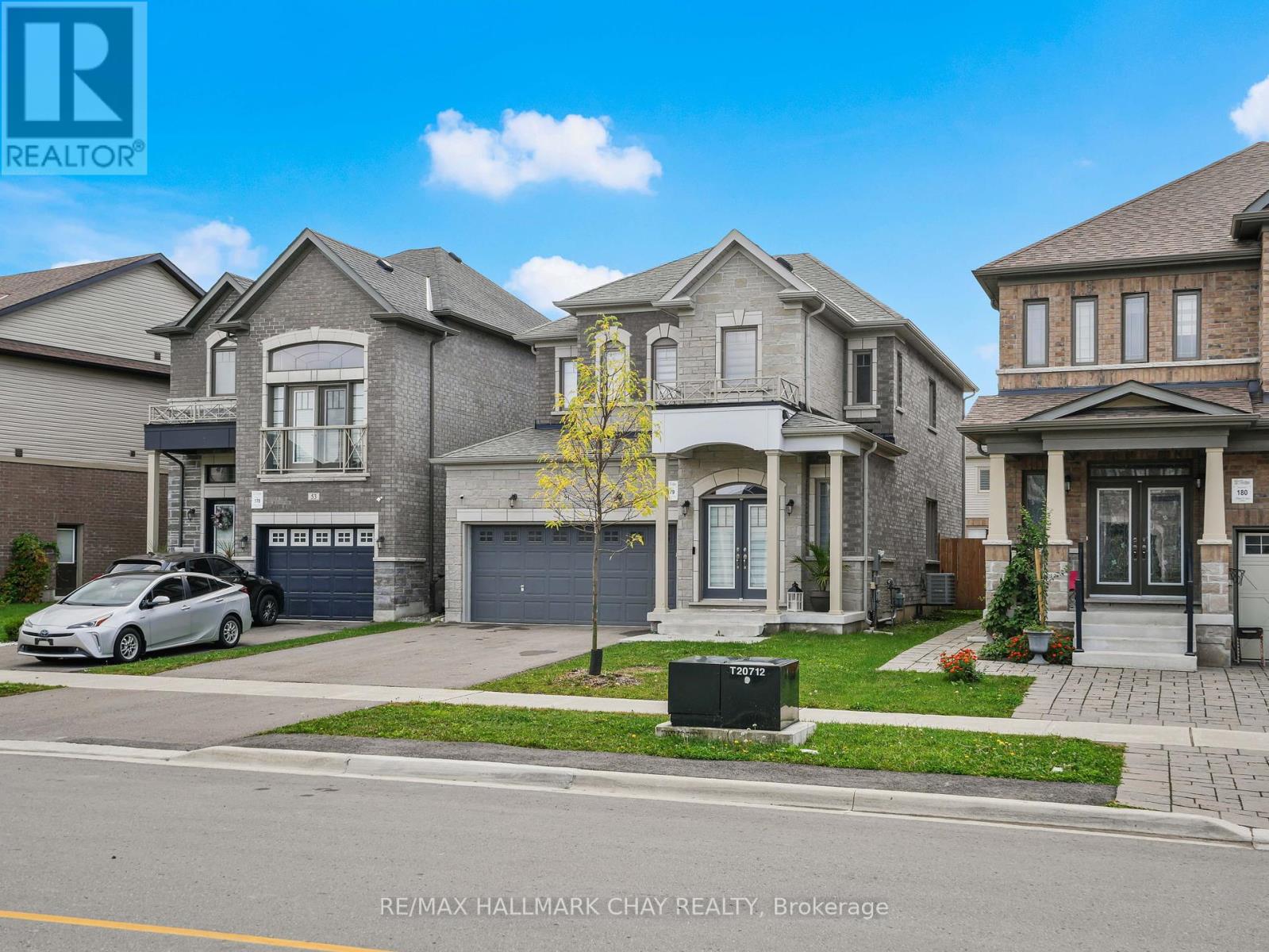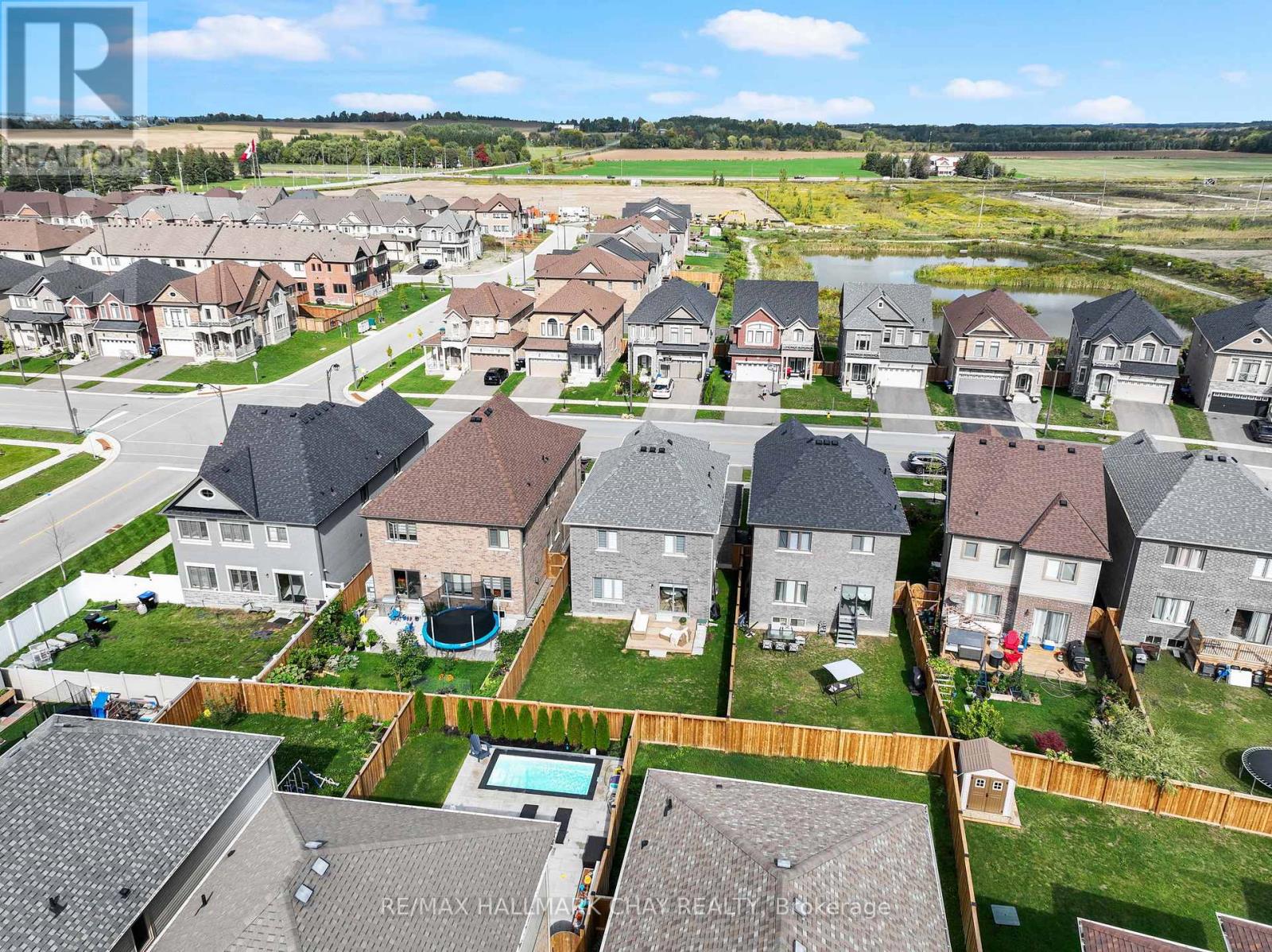51 Peacock Trail New Tecumseth, Ontario L9R 0T7
$929,900
Welcome to this beautifully upgraded executive-style home in the sought-after Treetops community. From the moment you step inside, you'll notice the light engineered hardwood flooring that flows seamlessly throughout both levels, creating a bright and elegant atmosphere. The heart of the home is the custom kitchen, designed with an extended island featuring a built-in bar fridge, quartz countertops, and upgraded cabinetry. Every detail has been thoughtfully curated, including stylish new light fixtures, making this space perfect for both everyday living and entertaining. The upper level offers four spacious bedrooms, including a stunning primary retreat. Here you'll find a customized oversized walk-in shower, quartz-topped dual vanity, and a massive walk-in closet that is sure to impress. The additional bedrooms are generous in size, providing plenty of space for family or guests. Even the main floor laundry room has been elevated, showcasing modern backsplash and cabinetry for both style and function. The unspoiled basement offers endless potential, with a rough-in for an additional bathroom ready for your finishing touches. Outside, enjoy a fully fenced backyard that offers privacy and room to play or relax. All this in a prime location, just steps to Treetops Park, upcoming trails, schools, shopping, and a short drive to Highway 400 for easy commuting. This home combines thoughtful upgrades, modern finishes, and a fantastic family-friendly location truly move-in ready for its next owners. (id:50886)
Property Details
| MLS® Number | N12434056 |
| Property Type | Single Family |
| Community Name | Alliston |
| Amenities Near By | Hospital, Park |
| Equipment Type | Water Heater - Gas |
| Parking Space Total | 5 |
| Rental Equipment Type | Water Heater - Gas |
Building
| Bathroom Total | 3 |
| Bedrooms Above Ground | 4 |
| Bedrooms Total | 4 |
| Age | 0 To 5 Years |
| Amenities | Fireplace(s) |
| Appliances | Garage Door Opener Remote(s), Alarm System, Blinds, Central Vacuum, Dishwasher, Dryer, Oven, Washer, Refrigerator |
| Basement Development | Unfinished |
| Basement Type | Full (unfinished) |
| Construction Style Attachment | Detached |
| Cooling Type | Central Air Conditioning |
| Exterior Finish | Brick, Stone |
| Fireplace Present | Yes |
| Fireplace Total | 1 |
| Flooring Type | Hardwood, Ceramic |
| Foundation Type | Poured Concrete |
| Half Bath Total | 1 |
| Heating Fuel | Natural Gas |
| Heating Type | Forced Air |
| Stories Total | 2 |
| Size Interior | 2,000 - 2,500 Ft2 |
| Type | House |
| Utility Water | Municipal Water |
Parking
| Attached Garage | |
| Garage |
Land
| Acreage | No |
| Fence Type | Fenced Yard |
| Land Amenities | Hospital, Park |
| Sewer | Sanitary Sewer |
| Size Depth | 110 Ft |
| Size Frontage | 36 Ft ,1 In |
| Size Irregular | 36.1 X 110 Ft |
| Size Total Text | 36.1 X 110 Ft|under 1/2 Acre |
| Zoning Description | Ur1-9-h9 |
Rooms
| Level | Type | Length | Width | Dimensions |
|---|---|---|---|---|
| Second Level | Primary Bedroom | 5.87 m | 4.85 m | 5.87 m x 4.85 m |
| Second Level | Bedroom | 3.67 m | 3.17 m | 3.67 m x 3.17 m |
| Second Level | Bedroom | 3.66 m | 3.1 m | 3.66 m x 3.1 m |
| Second Level | Bedroom | 3.03 m | 3 m | 3.03 m x 3 m |
| Main Level | Kitchen | 3.58 m | 2.85 m | 3.58 m x 2.85 m |
| Main Level | Dining Room | 3.58 m | 2.72 m | 3.58 m x 2.72 m |
| Main Level | Family Room | 6.86 m | 3.72 m | 6.86 m x 3.72 m |
| Main Level | Laundry Room | 2.39 m | 1.77 m | 2.39 m x 1.77 m |
https://www.realtor.ca/real-estate/28929268/51-peacock-trail-new-tecumseth-alliston-alliston
Contact Us
Contact us for more information
Cassidy Julee Lemoine
Salesperson
218 Bayfield St, 100078 & 100431
Barrie, Ontario L4M 3B6
(705) 722-7100
(705) 722-5246
www.remaxchay.com/
Vanessa Julia Cacciatore
Salesperson
20 Victoria St. W. P.o. Box 108
Alliston, Ontario L9R 1T9
(705) 435-5556
(705) 435-5356
www.remaxchay.ca/



















































































