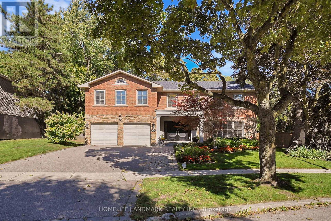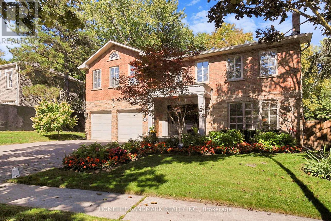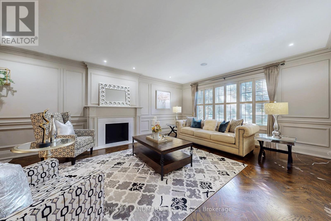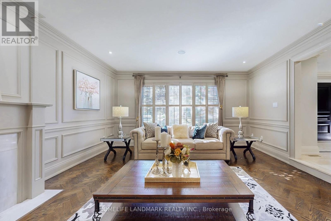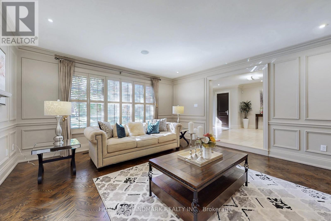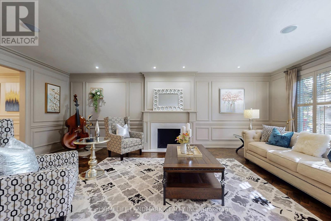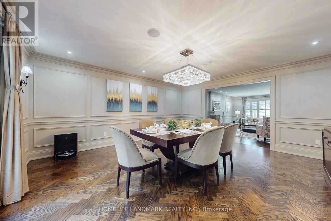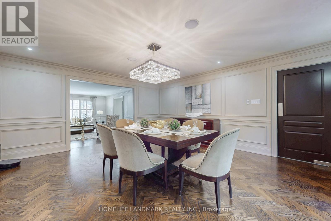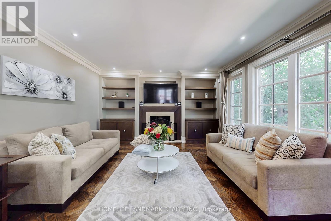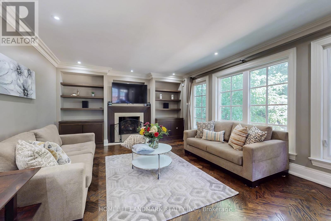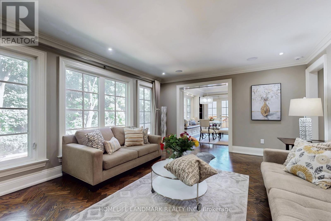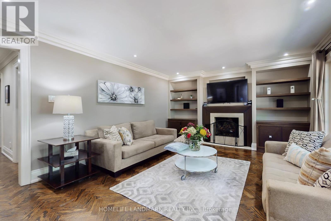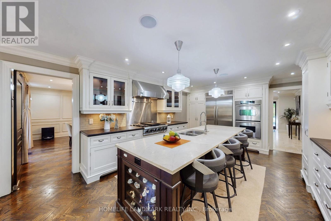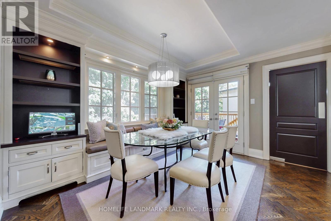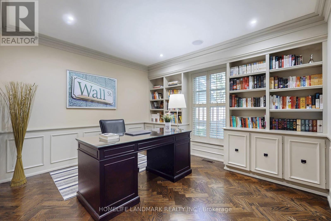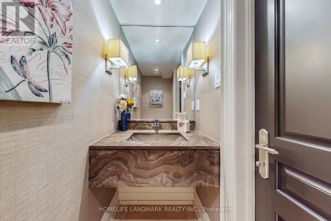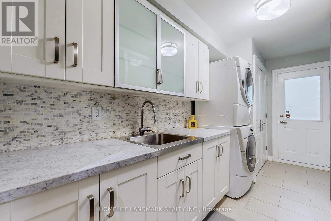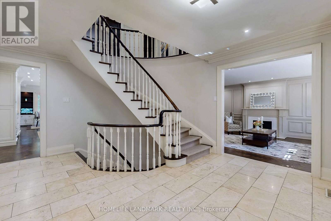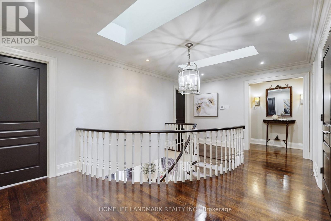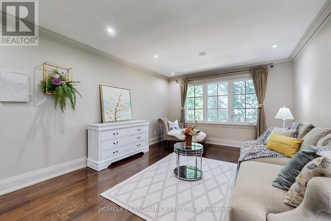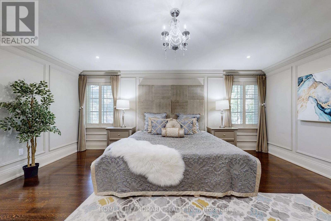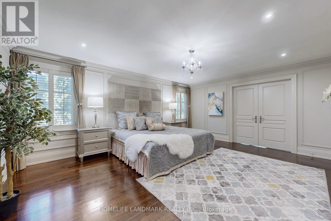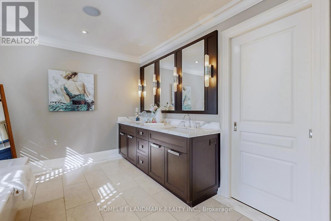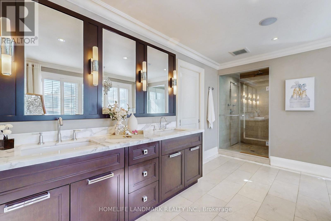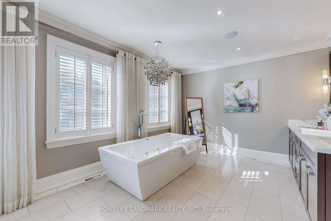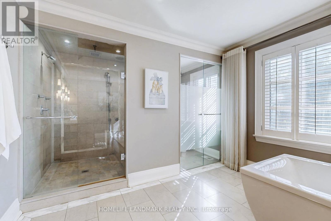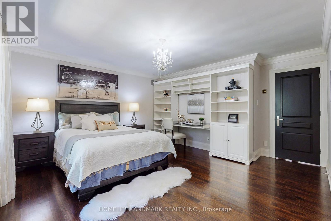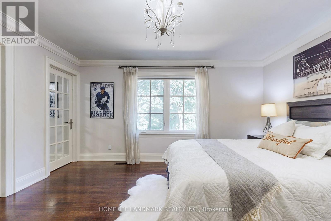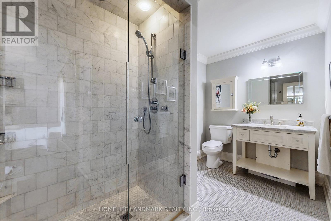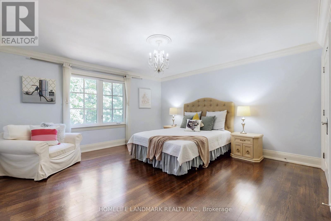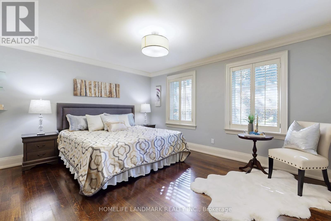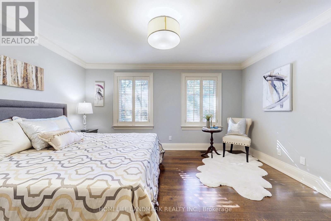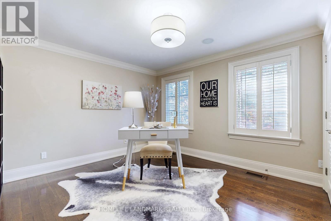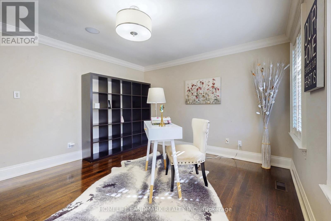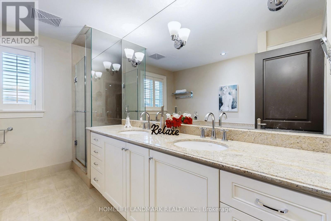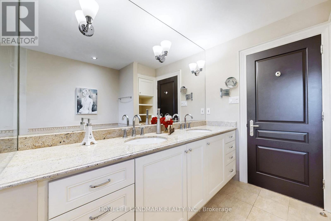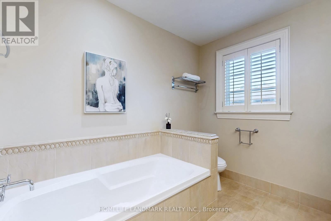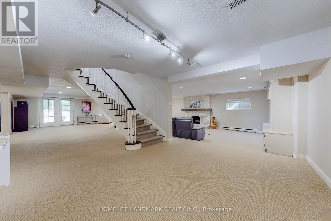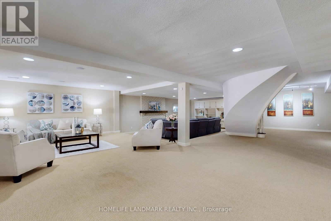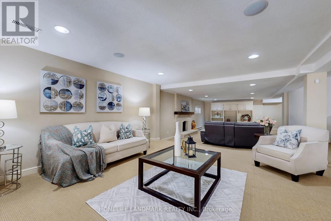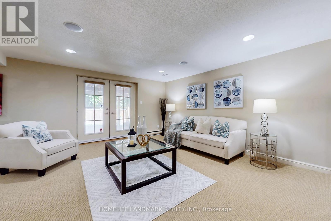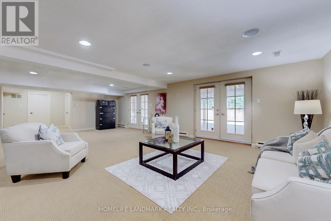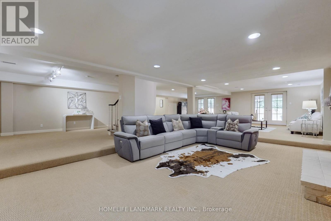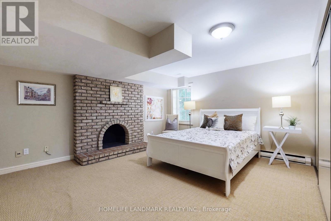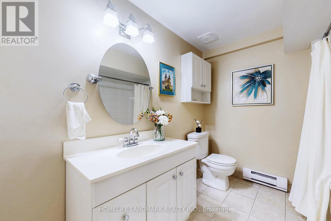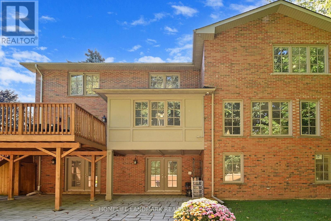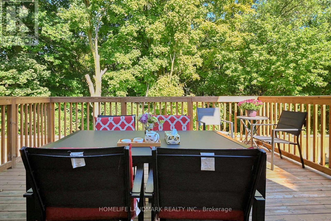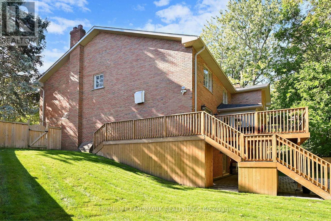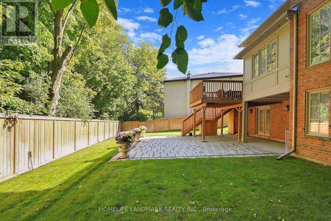30 Bobwhite Crescent Toronto, Ontario M2L 2E1
$3,190,000
Stunning home on a premium ravine lot in the prestigious St. Andrew-Windfields enclave. This elegant 5+1 bedroom, 5-bathroom residence offers over 4,700 sq. ft. above grade with a layout designed for both family comfort and sophisticated entertaining. Situated on a large premium 69 x 128 ft lot and widens To 113 Ft. In The Rear. Backing onto lush ravine views , it combines space, prestige, and natural beauty. Highlights include spacious principal rooms with Sitting Room, a main floor office, direct garage access, and a sun-filled family room overlooking the ravine. The primary retreat features a sitting area and oversized spa-inspired ensuite, creating a true private sanctuary. The finished lower level adds a versatile recreation room, extra bedroom, and abundant storage perfect for in-laws, guests, or a nanny suite.Additional features include central vacuum, irrigation system, and dual furnaces for year-round comfort. With a 2-car garage plus 4-car driveway, this home is ideally located near parks, trails, York Mills & Bayview, transit, Hwy 401, and top schools including Dunlace P.S. , Windfields M.S. and York Mills C.I. A rare opportunity to secure a ravine lot in one of Toronto's most prestigious neighbourhoods. (id:50886)
Property Details
| MLS® Number | C12433811 |
| Property Type | Single Family |
| Neigbourhood | North York |
| Community Name | St. Andrew-Windfields |
| Amenities Near By | Hospital, Park, Public Transit, Schools |
| Features | Ravine |
| Parking Space Total | 6 |
Building
| Bathroom Total | 5 |
| Bedrooms Above Ground | 5 |
| Bedrooms Below Ground | 1 |
| Bedrooms Total | 6 |
| Appliances | Dishwasher, Dryer, Oven, Hood Fan, Stove, Washer, Window Coverings, Refrigerator |
| Basement Development | Finished |
| Basement Features | Walk Out |
| Basement Type | N/a (finished) |
| Construction Style Attachment | Detached |
| Cooling Type | Central Air Conditioning |
| Exterior Finish | Brick |
| Fireplace Present | Yes |
| Flooring Type | Hardwood |
| Foundation Type | Concrete |
| Half Bath Total | 1 |
| Heating Fuel | Natural Gas |
| Heating Type | Forced Air |
| Stories Total | 2 |
| Size Interior | 3,500 - 5,000 Ft2 |
| Type | House |
| Utility Water | Municipal Water |
Parking
| Garage |
Land
| Acreage | No |
| Land Amenities | Hospital, Park, Public Transit, Schools |
| Sewer | Sanitary Sewer |
| Size Depth | 128 Ft ,2 In |
| Size Frontage | 69 Ft ,1 In |
| Size Irregular | 69.1 X 128.2 Ft ; Widens To 113 Ft. In The Rear |
| Size Total Text | 69.1 X 128.2 Ft ; Widens To 113 Ft. In The Rear |
Rooms
| Level | Type | Length | Width | Dimensions |
|---|---|---|---|---|
| Second Level | Bedroom 4 | 4.42 m | 3.71 m | 4.42 m x 3.71 m |
| Second Level | Bedroom 5 | 4.42 m | 3.71 m | 4.42 m x 3.71 m |
| Second Level | Primary Bedroom | 5.51 m | 4.5 m | 5.51 m x 4.5 m |
| Second Level | Sitting Room | 5.26 m | 3.66 m | 5.26 m x 3.66 m |
| Second Level | Bedroom 2 | 4.42 m | 4.19 m | 4.42 m x 4.19 m |
| Second Level | Bedroom 3 | 4.52 m | 4.42 m | 4.52 m x 4.42 m |
| Basement | Recreational, Games Room | 12.14 m | 8.64 m | 12.14 m x 8.64 m |
| Main Level | Living Room | 7.06 m | 4.72 m | 7.06 m x 4.72 m |
| Main Level | Dining Room | 5.18 m | 4.72 m | 5.18 m x 4.72 m |
| Main Level | Kitchen | 8.43 m | 4.06 m | 8.43 m x 4.06 m |
| Main Level | Family Room | 5.38 m | 4.08 m | 5.38 m x 4.08 m |
| Main Level | Library | 3.66 m | 3.3 m | 3.66 m x 3.3 m |
Contact Us
Contact us for more information
Yang Xia
Salesperson
7240 Woodbine Ave Unit 103
Markham, Ontario L3R 1A4
(905) 305-1600
(905) 305-1609
www.homelifelandmark.com/

