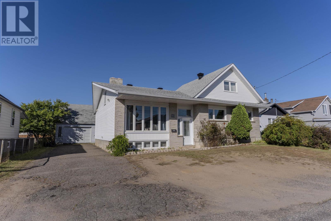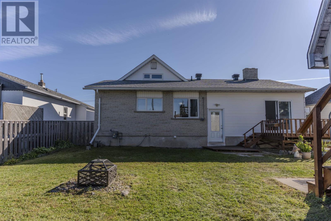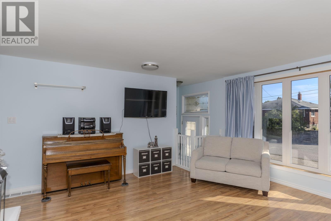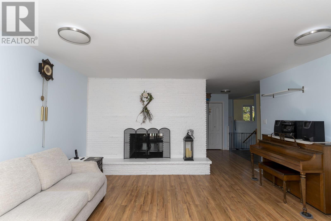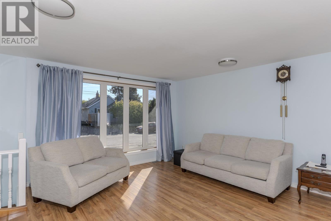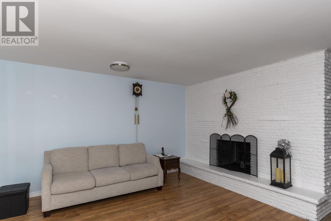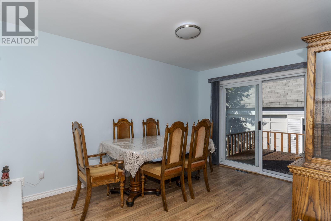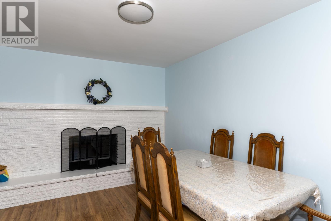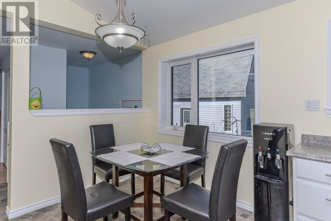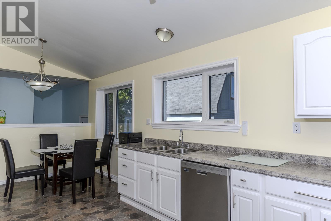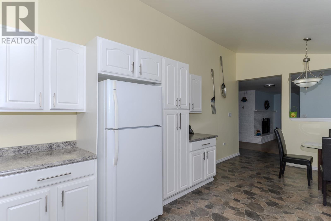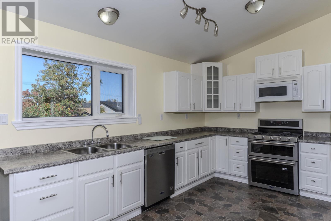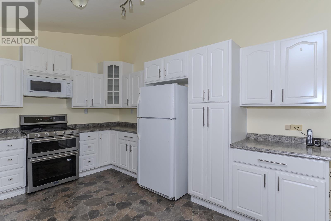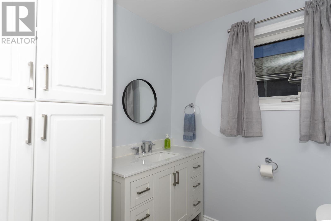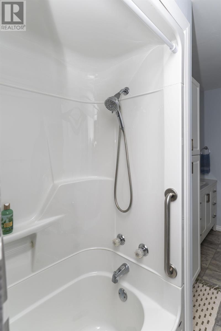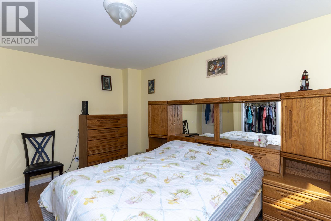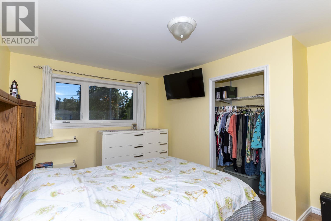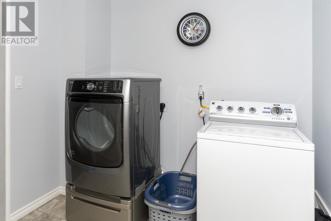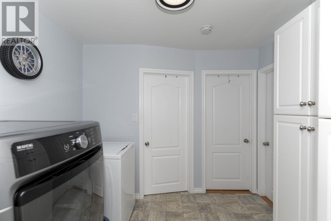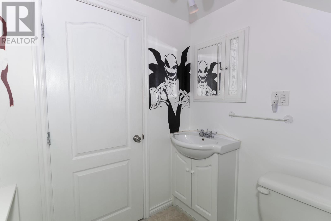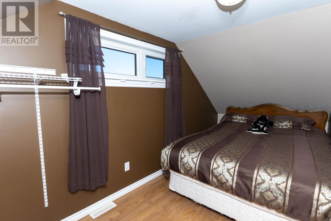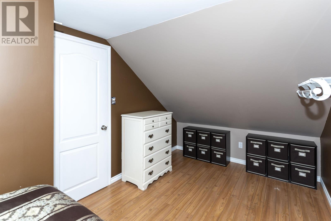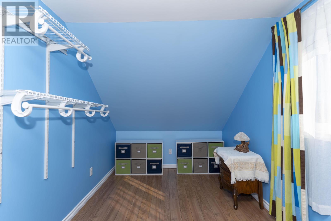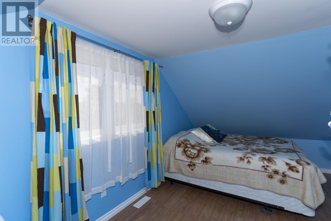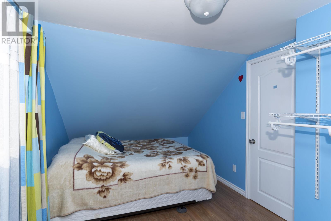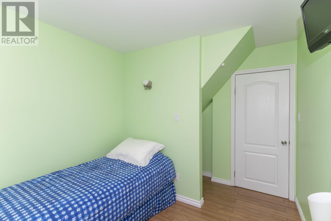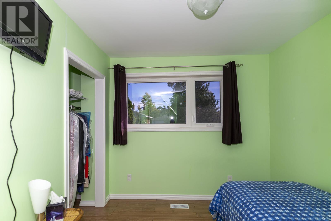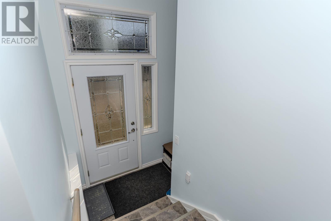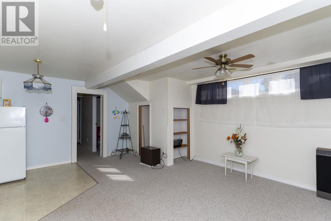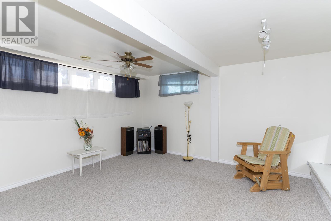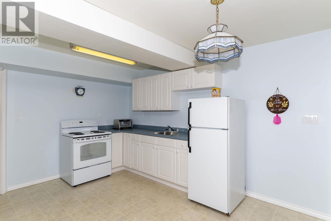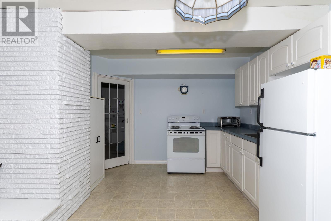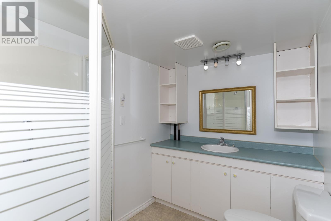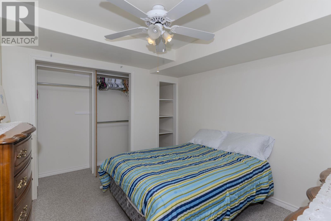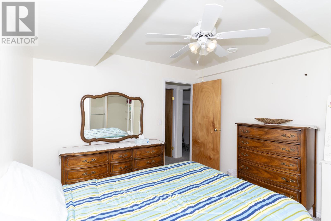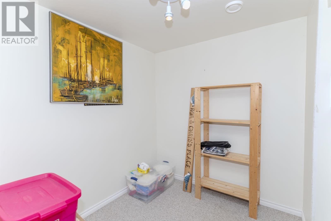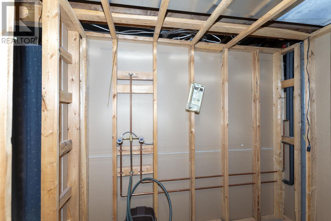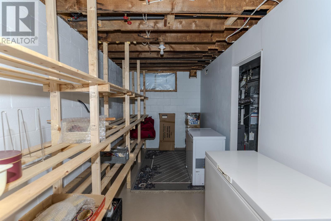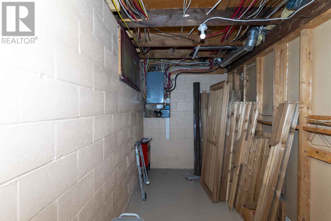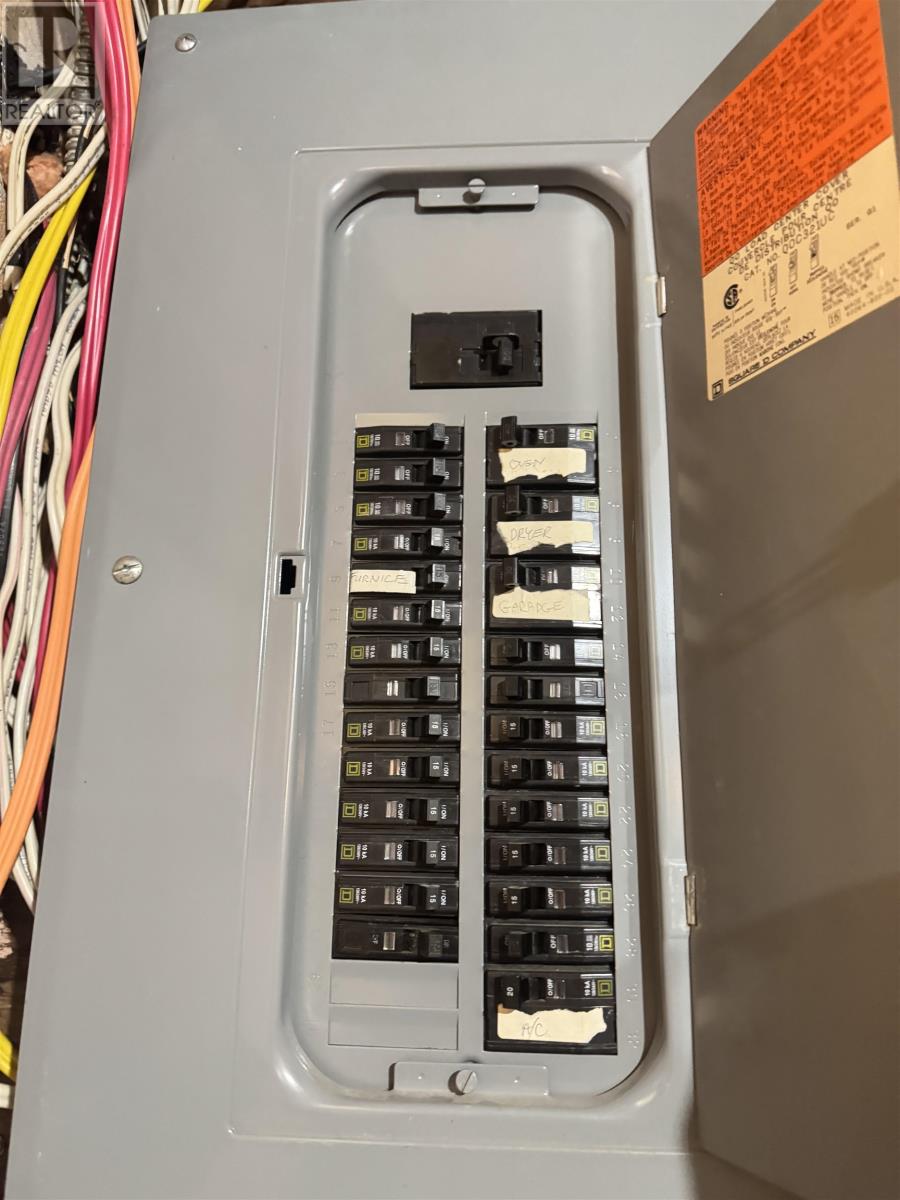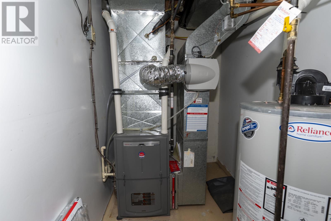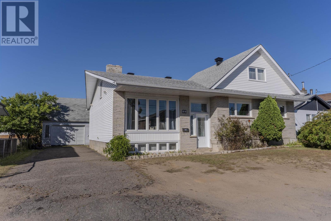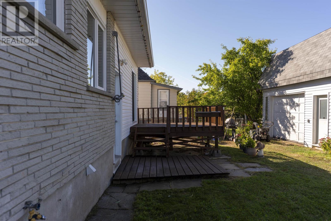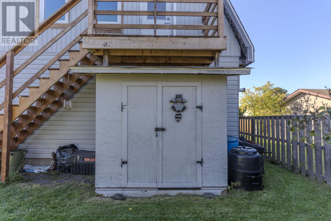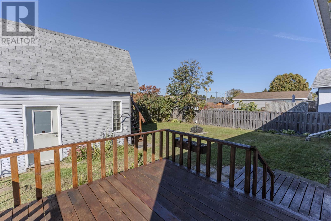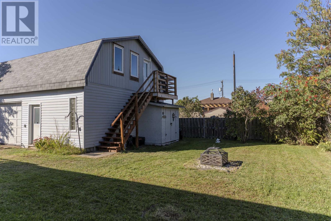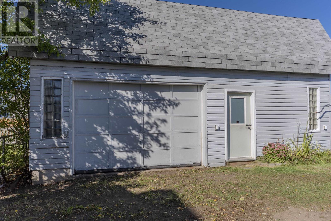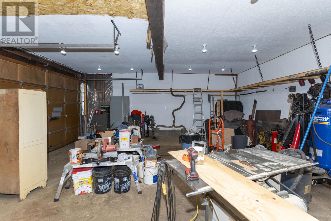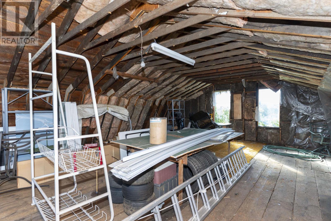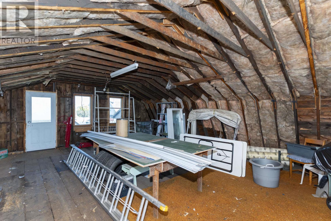86 Mona St. E Thunder Bay, Ontario P7A 6Y1
$445,000
New Listing. On A Quiet dead end street in Shuniah? Here is the Renovated 4 bedroom, 3 bath home waiting and ready for You! With Over 2500 square feet of total Living space. The Exterior has had updated siding, windows, doors, Shingles in 2024, R40 in the ceiling, Kitchen cabinets, counter tops, appliances(Gas stove in main kitchen)100 amp service with copper wiring, 2 kitchen and living/family room in the basement. A large 30 x 24' detached heated garage shop with a Loft that could be the coolest room on the block. You Need to see this place as there's even more potential and the pictures can't tell enough. Call you Realtor and come see this NOW! Oh Oh , There's also a possible back lane access as well (id:50886)
Property Details
| MLS® Number | TB253097 |
| Property Type | Single Family |
| Community Name | THUNDER BAY |
| Communication Type | High Speed Internet |
| Community Features | Bus Route |
| Features | Paved Driveway |
| Storage Type | Storage Shed |
| Structure | Deck, Patio(s), Shed |
Building
| Bathroom Total | 3 |
| Bedrooms Above Ground | 4 |
| Bedrooms Total | 4 |
| Age | Over 26 Years |
| Appliances | Microwave Built-in, Stove, Dryer, Freezer, Window Coverings, Refrigerator, Washer |
| Basement Development | Partially Finished |
| Basement Type | Full (partially Finished) |
| Construction Style Attachment | Detached |
| Cooling Type | Central Air Conditioning |
| Exterior Finish | Brick, Siding, Vinyl |
| Foundation Type | Block |
| Half Bath Total | 1 |
| Heating Fuel | Natural Gas |
| Heating Type | Forced Air |
| Stories Total | 2 |
| Size Interior | 1,839 Ft2 |
| Utility Water | Municipal Water |
Parking
| Garage | |
| Gravel |
Land
| Access Type | Road Access |
| Acreage | No |
| Fence Type | Fenced Yard |
| Sewer | Sanitary Sewer |
| Size Depth | 97 Ft |
| Size Frontage | 66.0000 |
| Size Total Text | Under 1/2 Acre |
Rooms
| Level | Type | Length | Width | Dimensions |
|---|---|---|---|---|
| Second Level | Bedroom | 18 x 8.8 | ||
| Second Level | Bathroom | 8.2 x 6.43 2 Pc | ||
| Second Level | Bedroom | 18 x 8.5 | ||
| Basement | Storage | 13.20 x 8.45 | ||
| Basement | Storage | 21 x 7.51 | ||
| Basement | Utility Room | 10.06 x 5.5 | ||
| Basement | Bonus Room | 7.3 x 7 roughed- in bath | ||
| Main Level | Laundry Room | 8.75 x 8.2 | ||
| Main Level | Bathroom | 12.9 x 5.9 4pc | ||
| Main Level | Primary Bedroom | 15.27 x 10.1 | ||
| Main Level | Bedroom | 11.7 x 8.9 | ||
| Main Level | Dining Room | 13.52 x 10.25 | ||
| Main Level | Kitchen | 21.12 x 11.1 | ||
| Main Level | Living Room | 15.42 x 15.34 | ||
| Main Level | Foyer | 9.47 x 8.49 |
Utilities
| Cable | Available |
| Electricity | Available |
| Natural Gas | Available |
| Telephone | Available |
https://www.realtor.ca/real-estate/28929424/86-mona-st-e-thunder-bay-thunder-bay
Contact Us
Contact us for more information
Eric Vastamaki
Salesperson
(807) 626-6040
846 Macdonell St
Thunder Bay, Ontario P7B 5J1
(807) 344-5700
(807) 346-4037
WWW.REMAX-THUNDERBAY.COM

