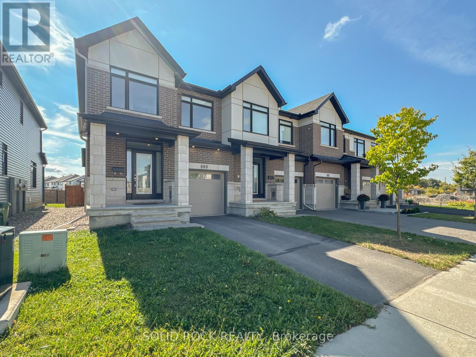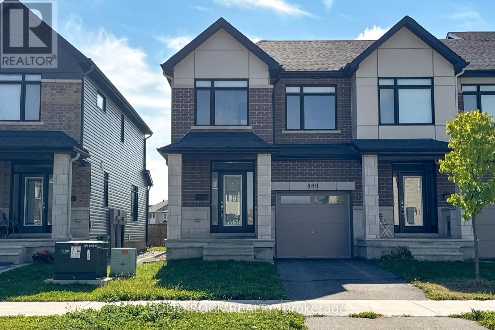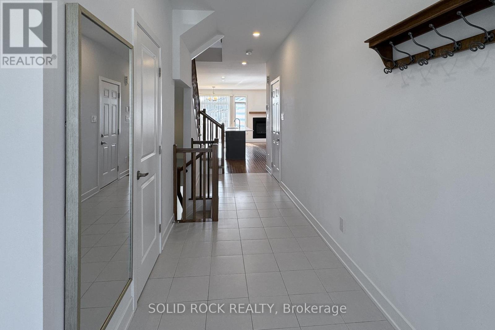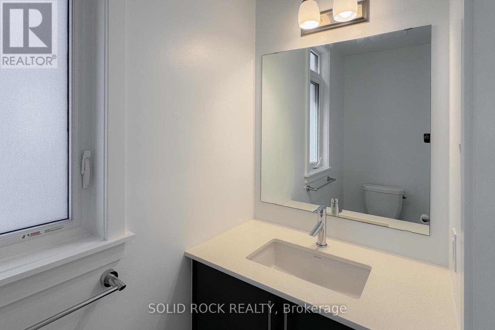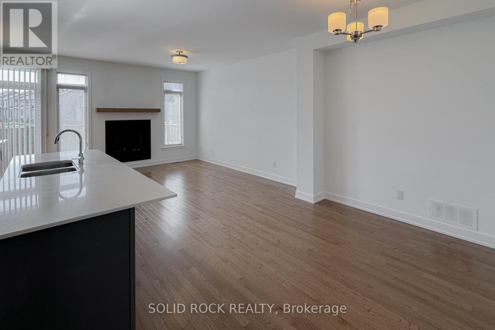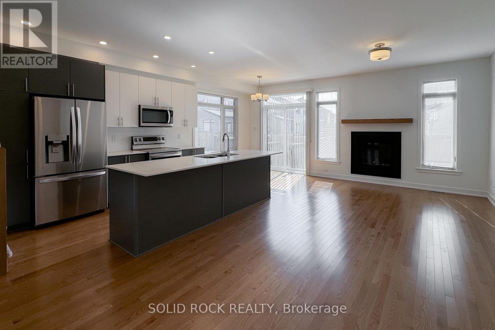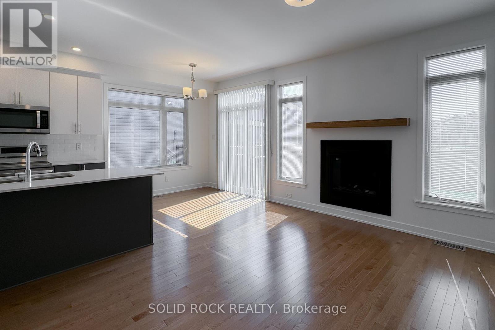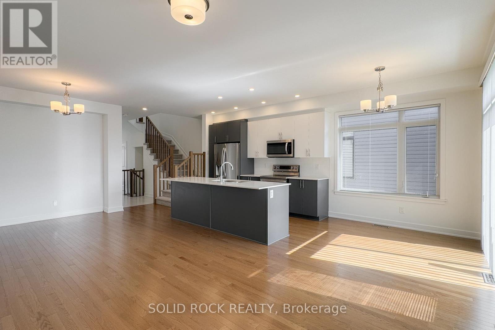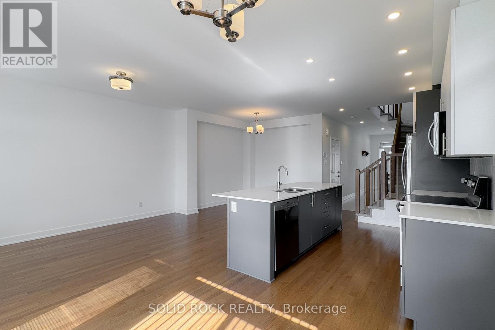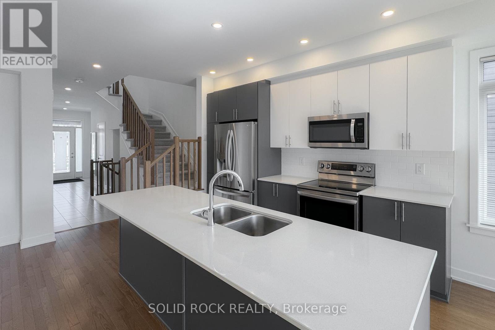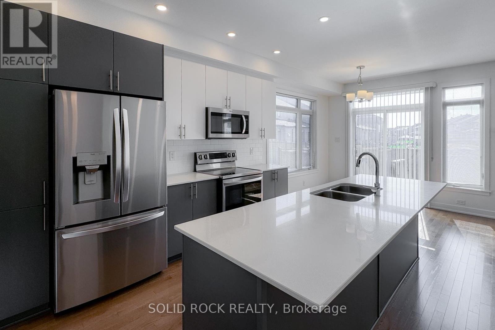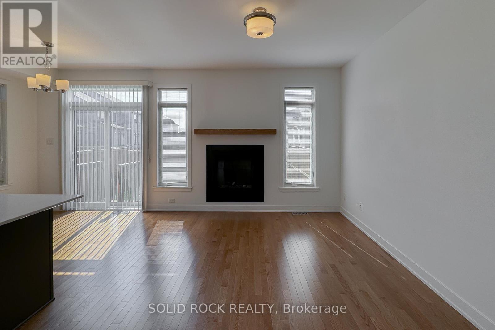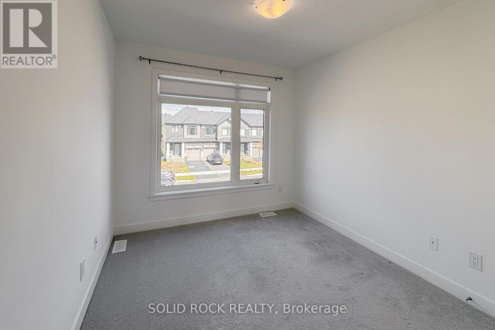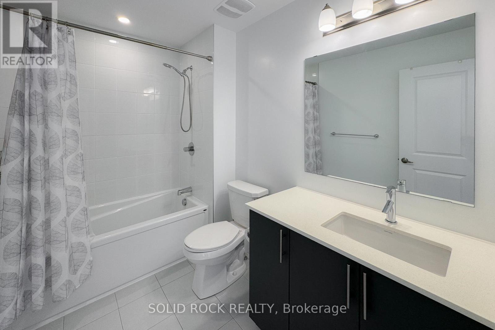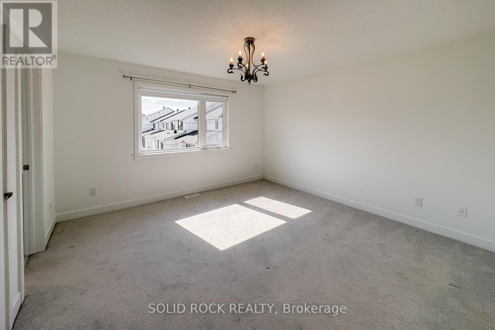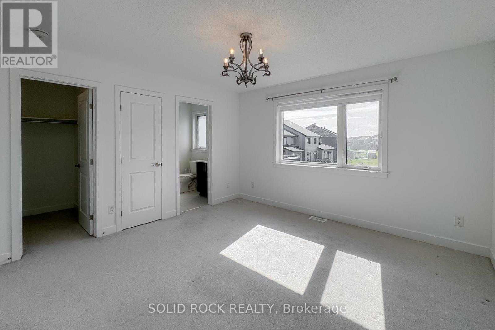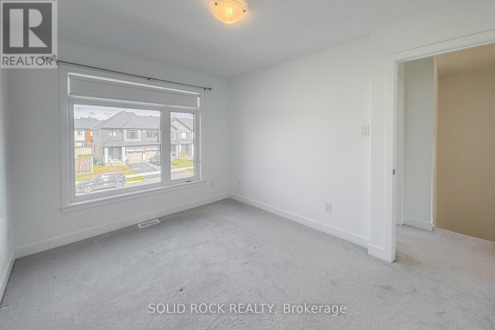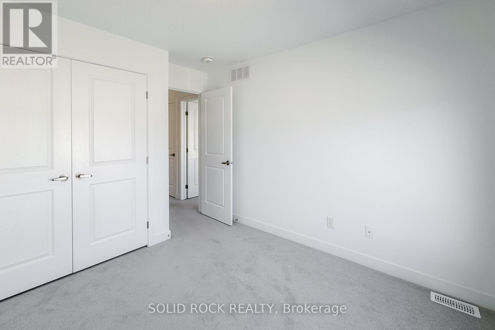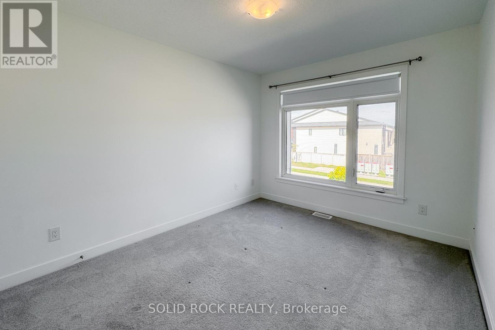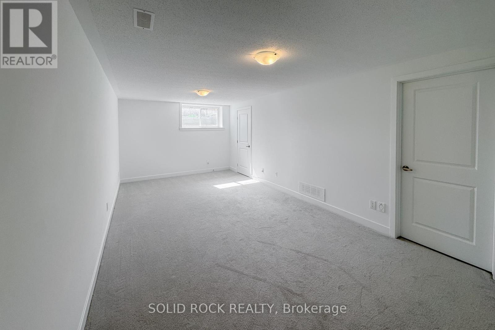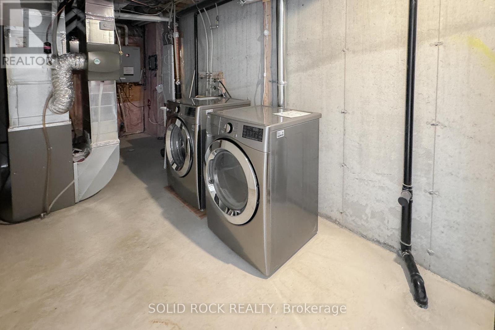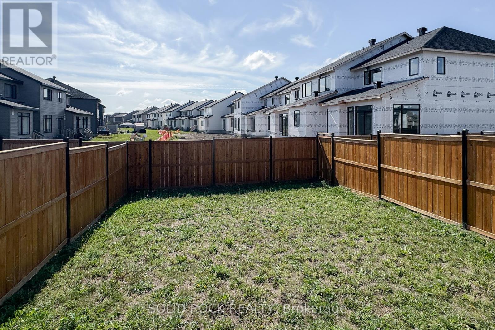889 Solarium Avenue Ottawa, Ontario K4M 0K5
$2,700 Monthly
Bright & Spacious End Unit Rental in Family-Friendly Neighbourhood. Welcome to 889 Solarium Avenue, a beautifully maintained home offering modern comfort and convenience. This bright and spacious property features an open-concept main floor with gleaming hardwood floors, large windows that fill the space with natural light, and a stylish kitchen perfect for everyday living. Upstairs, you'll find well-sized bedrooms, including a comfortable primary suite, and a full bathroom designed with ease of living in mind. The lower level offers additional functional space, ideal for a home office, playroom, or cozy family retreat. Outside, enjoy a private backyard perfect for summer evenings or weekend gatherings. Located in a sought-after community close to schools, parks, transit, and everyday amenities, this home offers the best of suburban living with easy access to the city. (id:50886)
Property Details
| MLS® Number | X12434306 |
| Property Type | Single Family |
| Community Name | 2602 - Riverside South/Gloucester Glen |
| Equipment Type | Water Heater |
| Parking Space Total | 3 |
| Rental Equipment Type | Water Heater |
Building
| Bathroom Total | 3 |
| Bedrooms Above Ground | 3 |
| Bedrooms Total | 3 |
| Amenities | Fireplace(s) |
| Appliances | Dishwasher, Dryer, Hood Fan, Stove, Washer, Refrigerator |
| Basement Development | Finished |
| Basement Type | N/a (finished) |
| Construction Style Attachment | Attached |
| Cooling Type | Central Air Conditioning |
| Exterior Finish | Brick |
| Fireplace Present | Yes |
| Fireplace Total | 1 |
| Foundation Type | Poured Concrete |
| Half Bath Total | 1 |
| Heating Fuel | Natural Gas |
| Heating Type | Forced Air |
| Stories Total | 2 |
| Size Interior | 1,500 - 2,000 Ft2 |
| Type | Row / Townhouse |
| Utility Water | Municipal Water |
Parking
| Attached Garage | |
| Garage |
Land
| Acreage | No |
| Sewer | Sanitary Sewer |
| Size Depth | 100 Ft ,1 In |
| Size Frontage | 25 Ft ,1 In |
| Size Irregular | 25.1 X 100.1 Ft |
| Size Total Text | 25.1 X 100.1 Ft |
Rooms
| Level | Type | Length | Width | Dimensions |
|---|---|---|---|---|
| Second Level | Primary Bedroom | 3.99 m | 4.01 m | 3.99 m x 4.01 m |
| Second Level | Bedroom 2 | 2.89 m | 3.1 m | 2.89 m x 3.1 m |
| Second Level | Bedroom 3 | 2.98 m | 3.68 m | 2.98 m x 3.68 m |
| Lower Level | Recreational, Games Room | 3.44 m | 7.04 m | 3.44 m x 7.04 m |
| Main Level | Living Room | 3.2 m | 4.29 m | 3.2 m x 4.29 m |
| Main Level | Dining Room | 3.26 m | 3.13 m | 3.26 m x 3.13 m |
| Main Level | Kitchen | 2.46 m | 3.35 m | 2.46 m x 3.35 m |
| Main Level | Other | 2.46 m | 2.59 m | 2.46 m x 2.59 m |
Contact Us
Contact us for more information
Miguel Vidal
Salesperson
www.thehomeguyz.ca/
www.facebook.com/miguel.vidal
ca.linkedin.com/in/thehomeguyz
5 Corvus Court
Ottawa, Ontario K2E 7Z4
(855) 484-6042
(613) 733-3435
Cristofer Vidal
Salesperson
5 Corvus Court
Ottawa, Ontario K2E 7Z4
(855) 484-6042
(613) 733-3435

