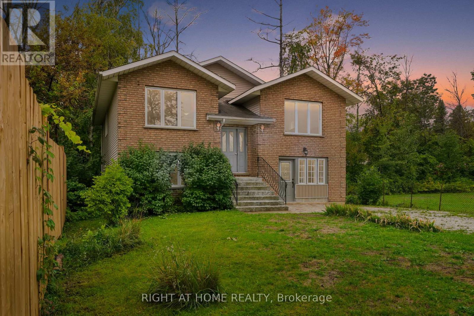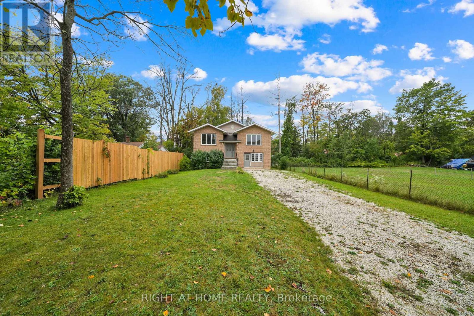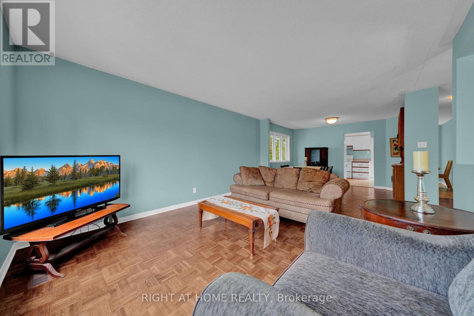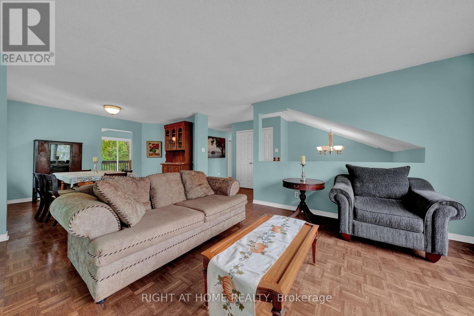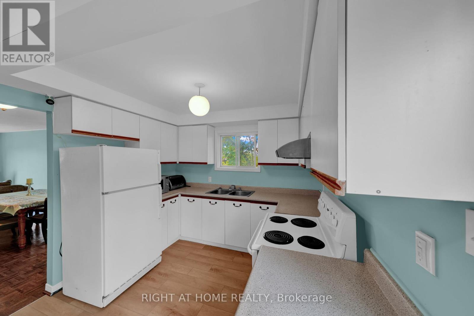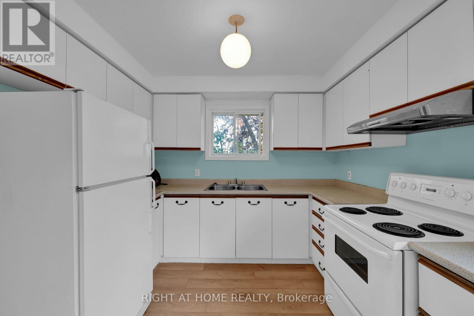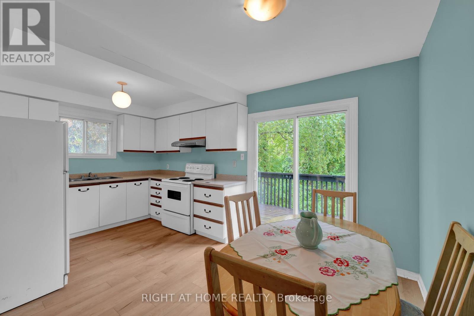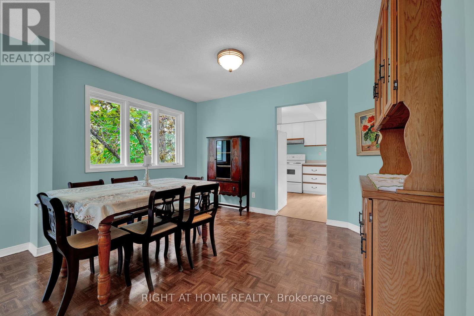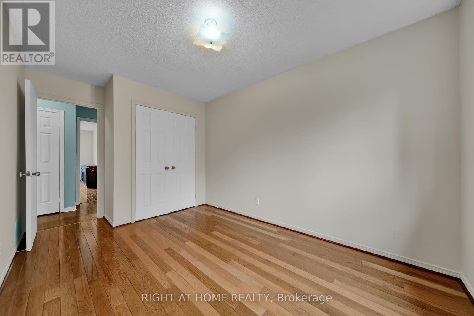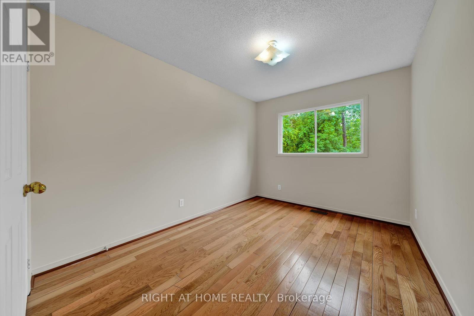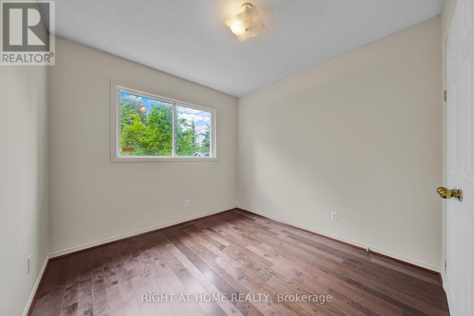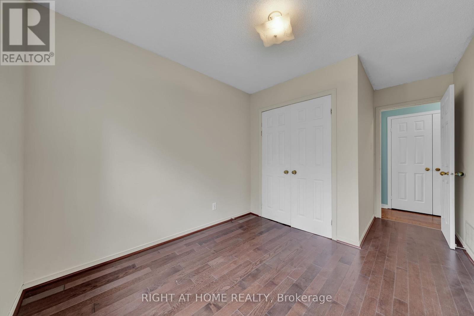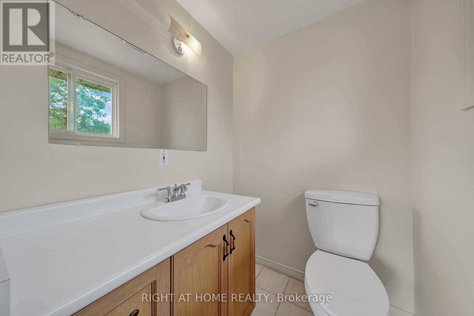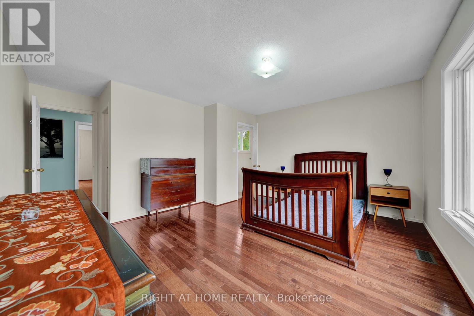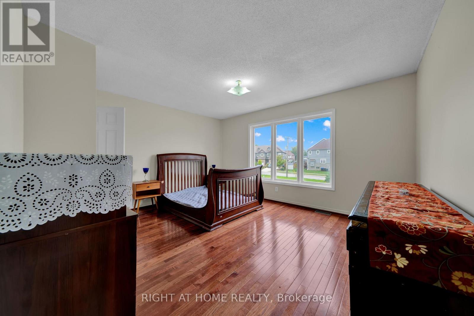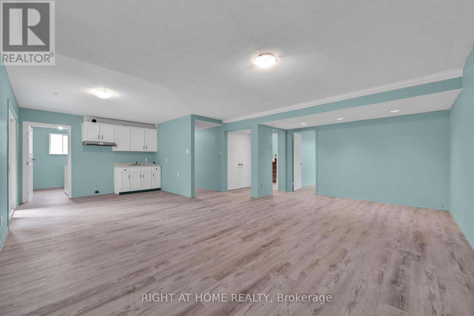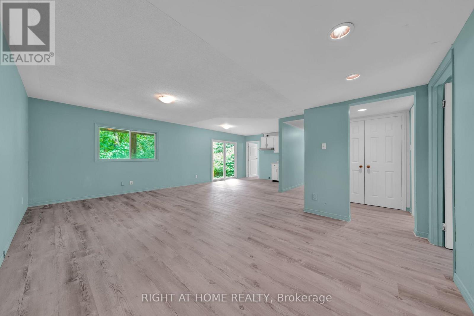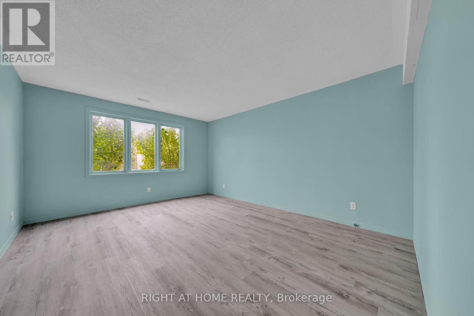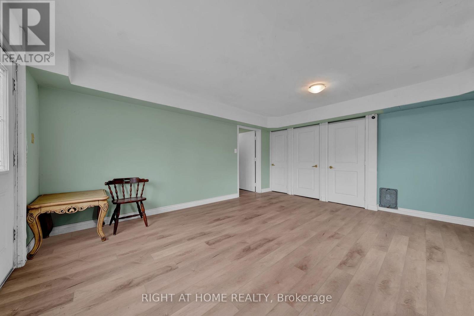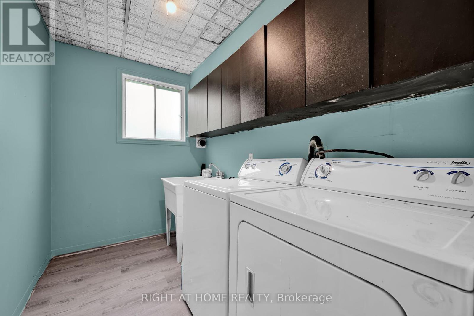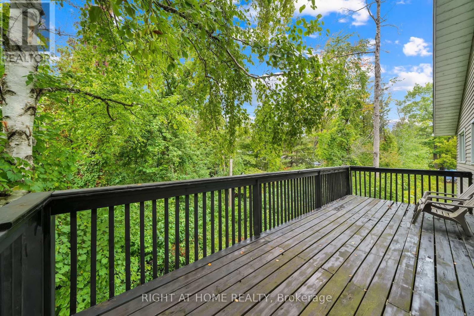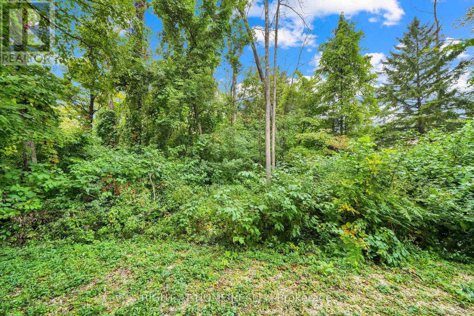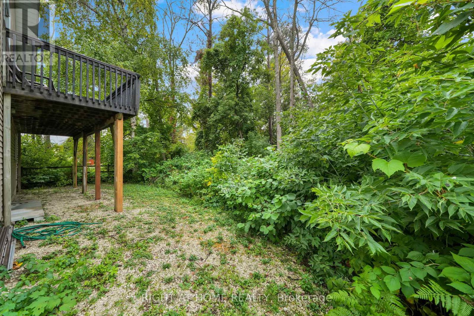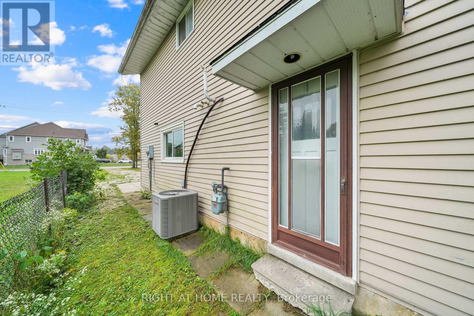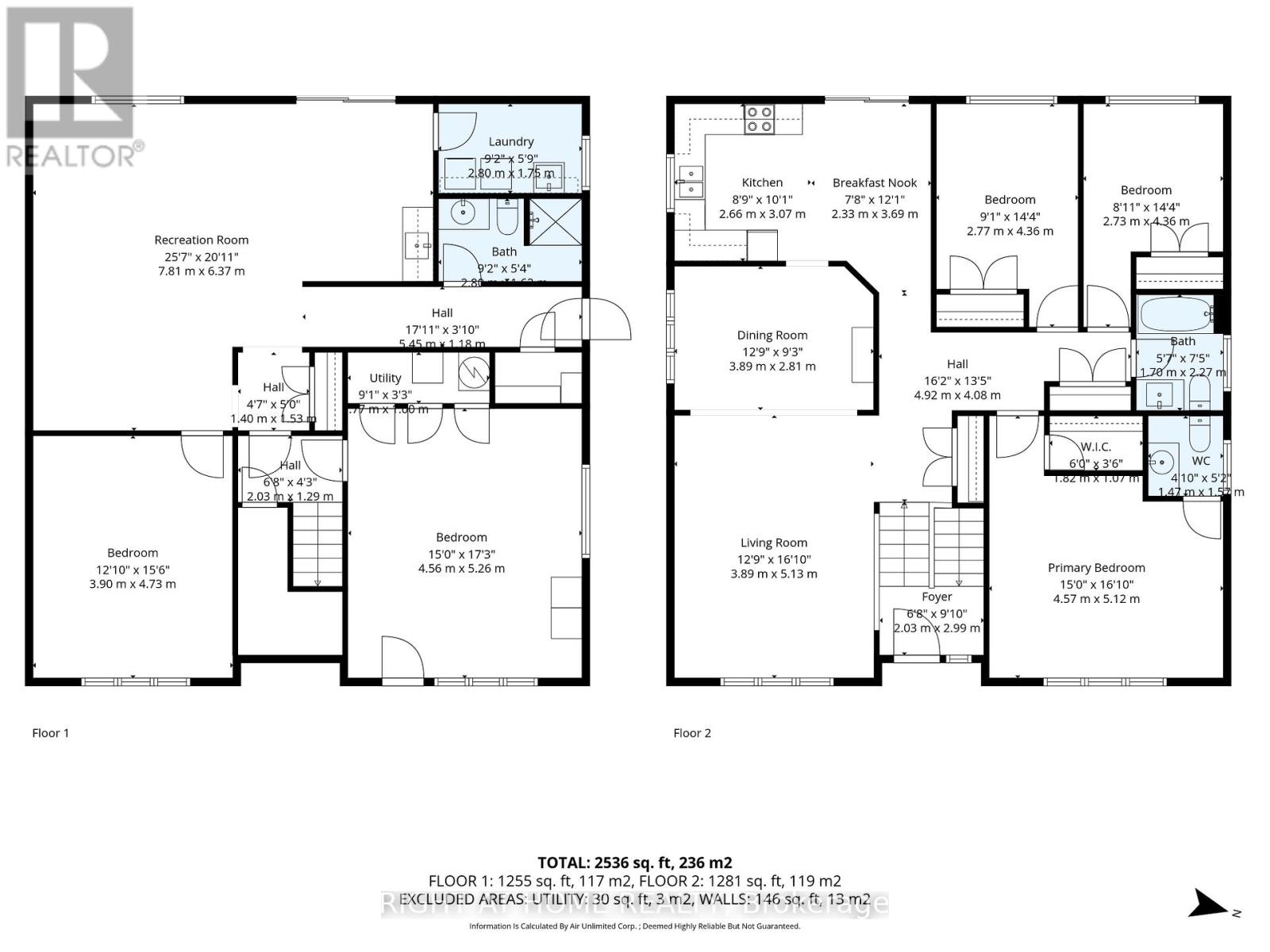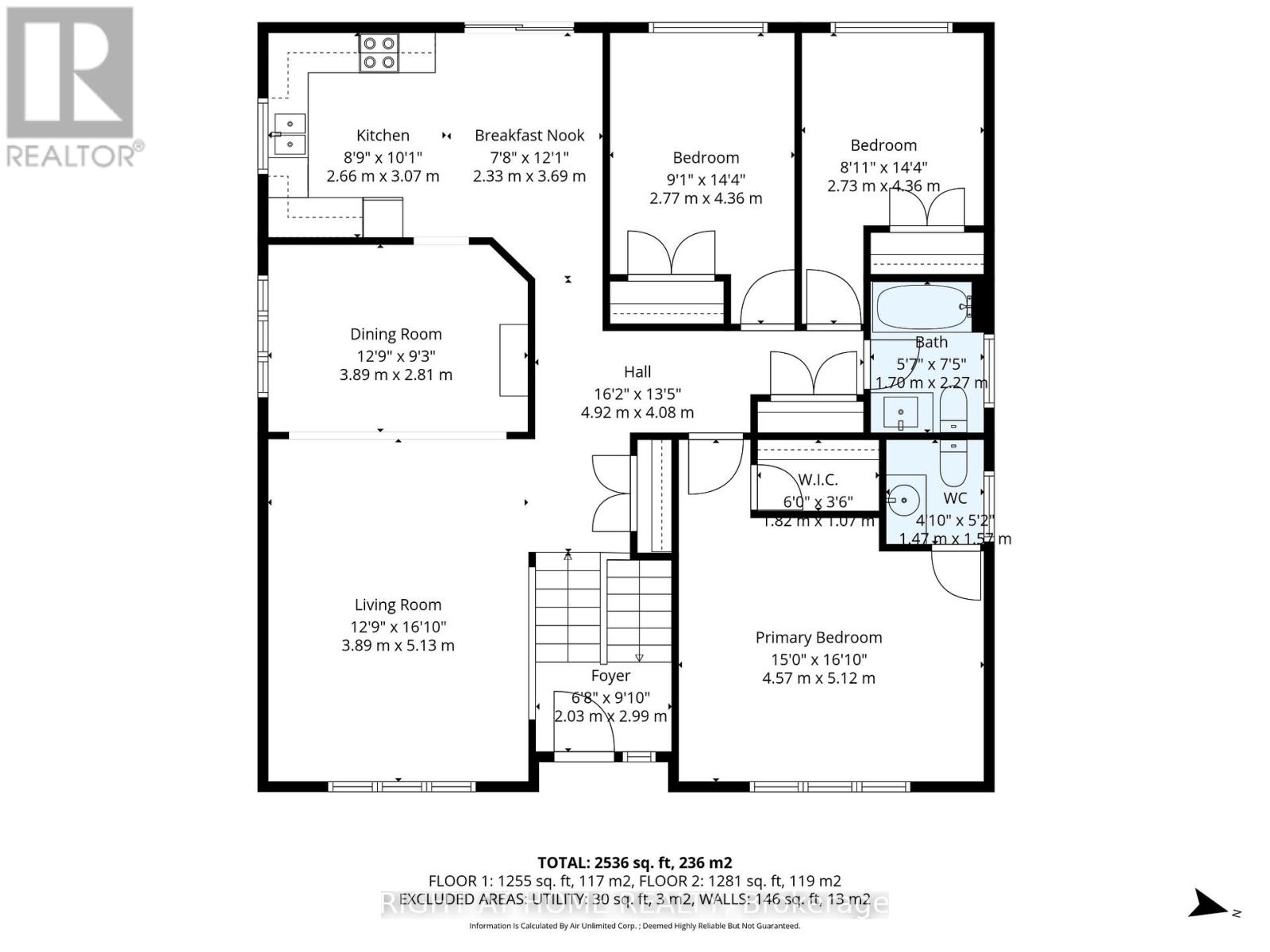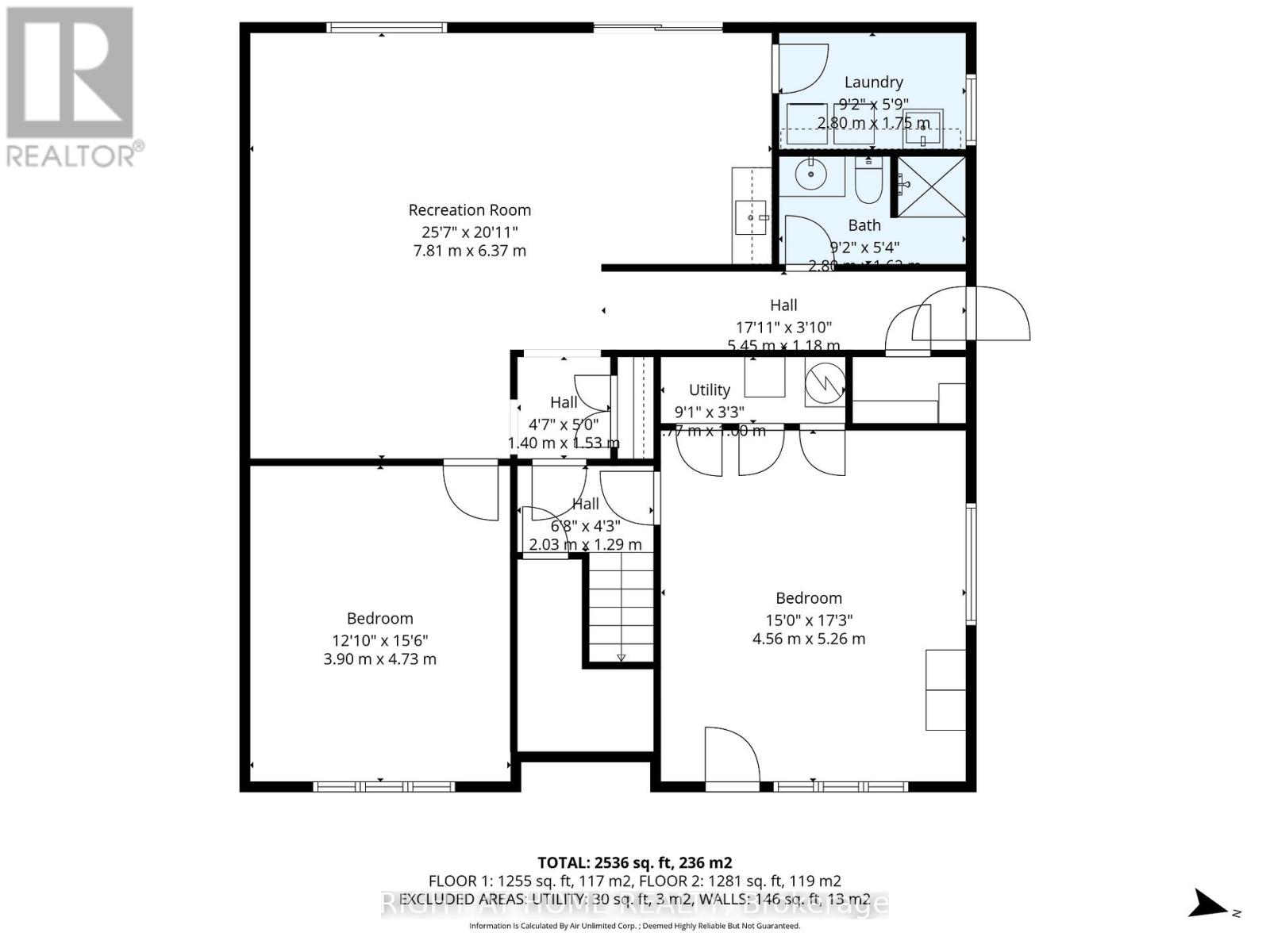138 45th Street N Wasaga Beach, Ontario L9Z 1Z2
$647,000
Nestled in the heart of vibrant Wasaga Beach, this charming home offers an idyllic coastal lifestyle with endless possibilities. Just moments from the sun-soaked shoreline, this property presents a fantastic opportunity for both end users and investors alike. Inside, you'll find a spacious and welcoming layout filled with natural light. The open living and dining areas offer a seamless flow, making it perfect for hosting guests or simply relaxing in comfort. The kitchen offers ample storage and a walkout to the backyard through a brand-new back door.The lower level has been refreshed with new flooring throughout, creating a bright and inviting space. Year-round comfort is ensured with the addition of air conditioning. One of the standout features of this property is its layout, which lends itself to the potential conversion into two separate units. Whether you're considering multi-generational living, rental income, or a private guest suite, the flexibility here is exceptional. The property also includes ample parking, a generous lot size, and is situated in a family-friendly neighbourhood close to schools, parks, shops, and public transit.Step outside and embrace all that Wasaga Beach has to offer. With just a short walk to the sandy waterfront, you can enjoy evening strolls, vibrant sunsets, and a lifestyle rooted in outdoor relaxation. This is more than just a homeits an opportunity to create your own beachside retreat or add a valuable asset to your portfolio.Dont miss out on this unique opportunity to own in one of Ontarios most beloved beach towns. (id:50886)
Open House
This property has open houses!
2:00 pm
Ends at:4:00 pm
Property Details
| MLS® Number | S12434286 |
| Property Type | Single Family |
| Community Name | Wasaga Beach |
| Features | Flat Site, Dry, In-law Suite |
| Parking Space Total | 8 |
Building
| Bathroom Total | 3 |
| Bedrooms Above Ground | 3 |
| Bedrooms Below Ground | 1 |
| Bedrooms Total | 4 |
| Age | 31 To 50 Years |
| Appliances | Oven - Built-in, Water Heater, Water Meter, Dryer, Range, Stove, Washer, Refrigerator |
| Basement Development | Finished |
| Basement Features | Separate Entrance, Walk Out |
| Basement Type | N/a (finished) |
| Construction Style Attachment | Detached |
| Cooling Type | Central Air Conditioning |
| Exterior Finish | Aluminum Siding, Brick Facing |
| Foundation Type | Poured Concrete |
| Half Bath Total | 1 |
| Heating Fuel | Natural Gas |
| Heating Type | Forced Air |
| Stories Total | 2 |
| Size Interior | 2,500 - 3,000 Ft2 |
| Type | House |
| Utility Water | Municipal Water |
Parking
| No Garage |
Land
| Acreage | No |
| Sewer | Sanitary Sewer |
| Size Depth | 150 Ft |
| Size Frontage | 50 Ft |
| Size Irregular | 50 X 150 Ft |
| Size Total Text | 50 X 150 Ft |
| Zoning Description | R1 |
Rooms
| Level | Type | Length | Width | Dimensions |
|---|---|---|---|---|
| Second Level | Kitchen | 4.9 m | 3.6 m | 4.9 m x 3.6 m |
| Second Level | Dining Room | 2.7 m | 3.9 m | 2.7 m x 3.9 m |
| Second Level | Family Room | 5.1 m | 3.8 m | 5.1 m x 3.8 m |
| Second Level | Primary Bedroom | 3.9 m | 4.4 m | 3.9 m x 4.4 m |
| Second Level | Bedroom | 3.6 m | 2.7 m | 3.6 m x 2.7 m |
| Second Level | Bedroom 2 | 2.8 m | 2.1 m | 2.8 m x 2.1 m |
| Main Level | Den | 4.4 m | 5.3 m | 4.4 m x 5.3 m |
| Main Level | Kitchen | 2.6 m | 3.3 m | 2.6 m x 3.3 m |
| Main Level | Dining Room | 6.3 m | 3.8 m | 6.3 m x 3.8 m |
| Main Level | Bedroom 3 | 4.7 m | 3.8 m | 4.7 m x 3.8 m |
Utilities
| Cable | Installed |
| Electricity | Installed |
| Sewer | Installed |
https://www.realtor.ca/real-estate/28929381/138-45th-street-n-wasaga-beach-wasaga-beach
Contact Us
Contact us for more information
Keith Bagg
Salesperson
www.keithbagggroup.com/
www.facebook.com/profile.php?id=61560142653393
www.instagram.com/keithbagggroup/
www.youtube.com/@KeithBaggGroup
684 Veteran's Dr #1a, 104515 & 106418
Barrie, Ontario L9J 0H6
(705) 797-4875
(705) 726-5558
www.rightathomerealty.com/

