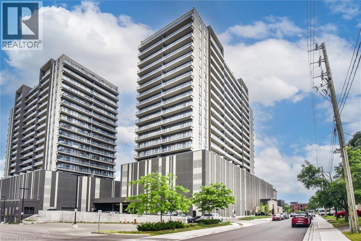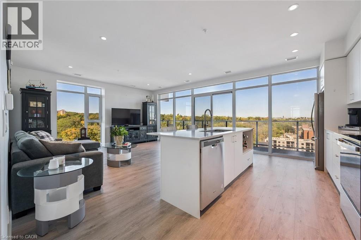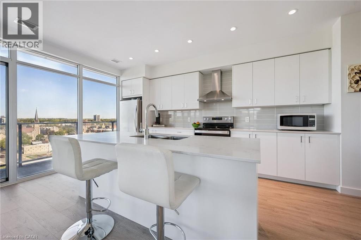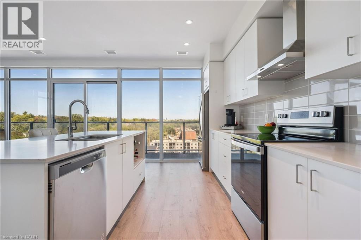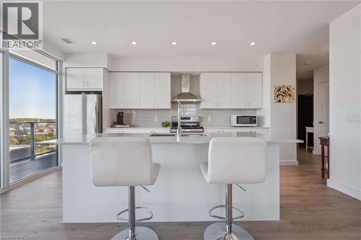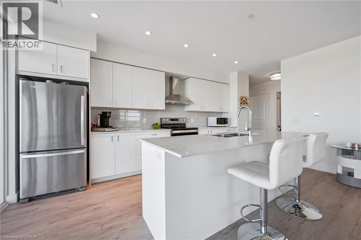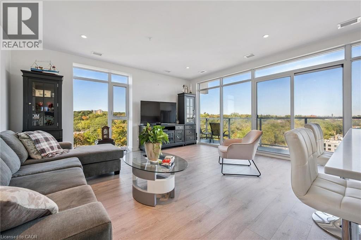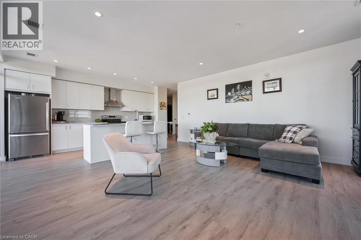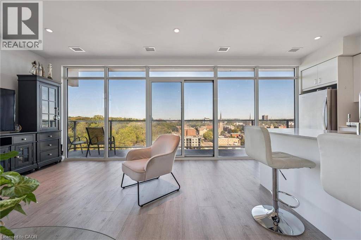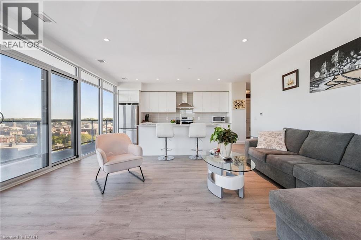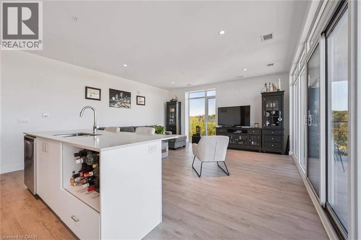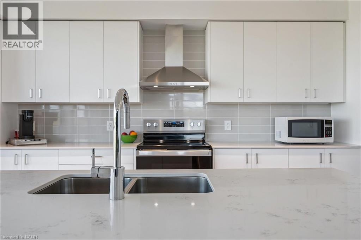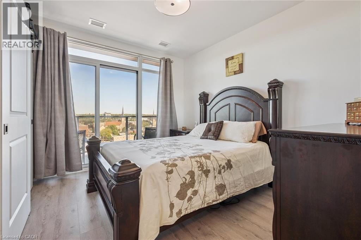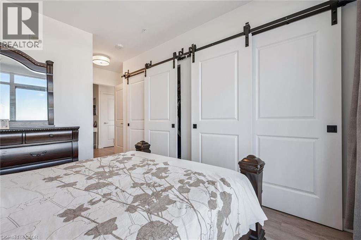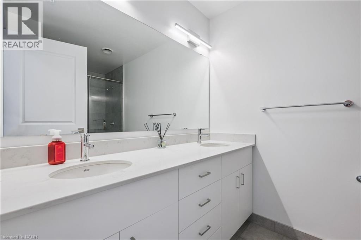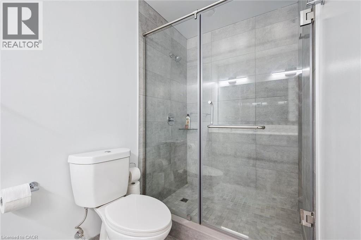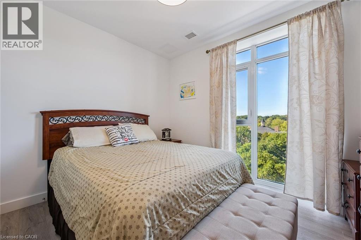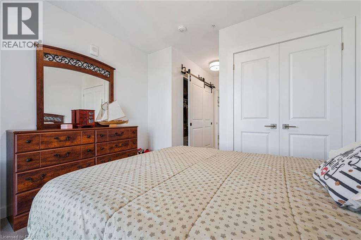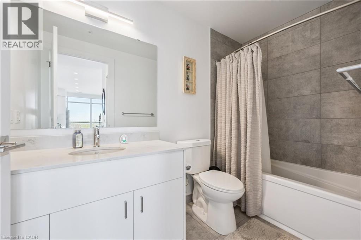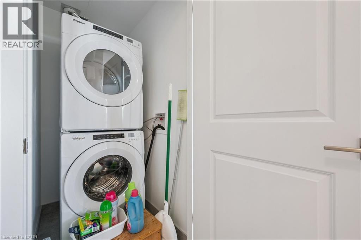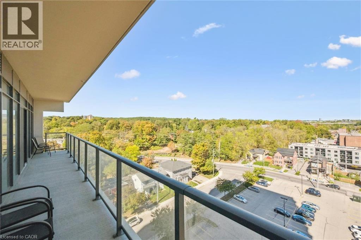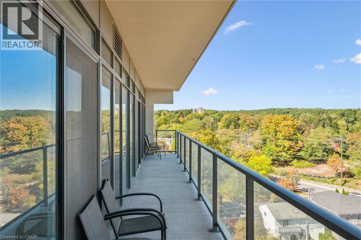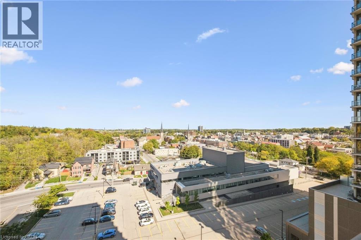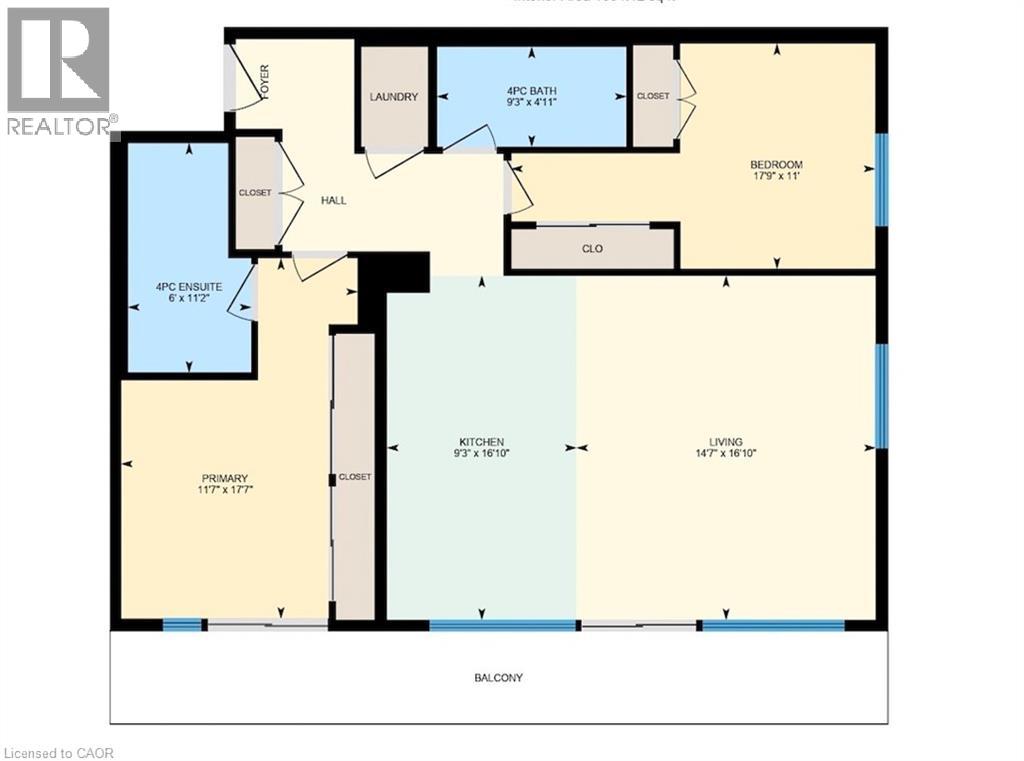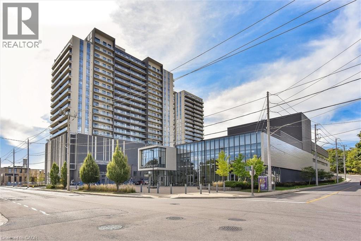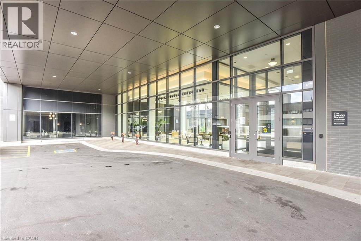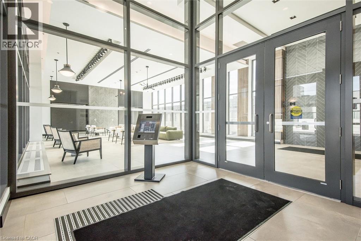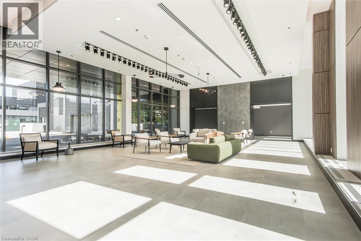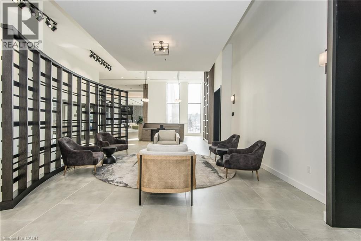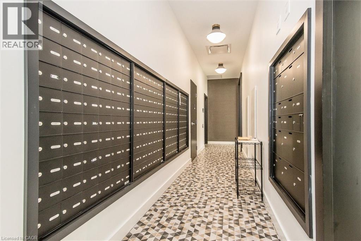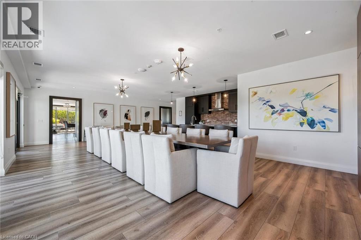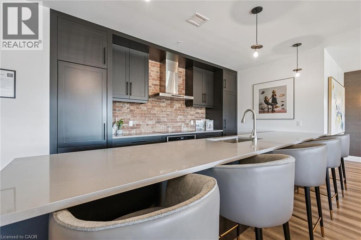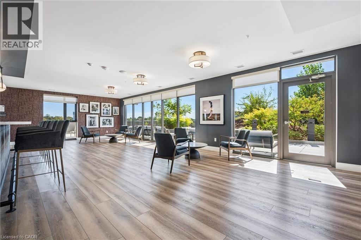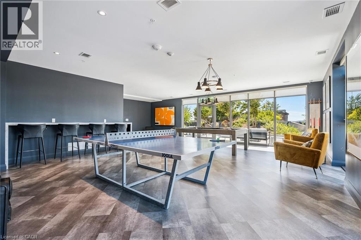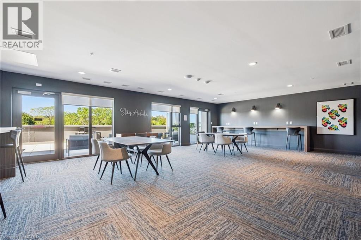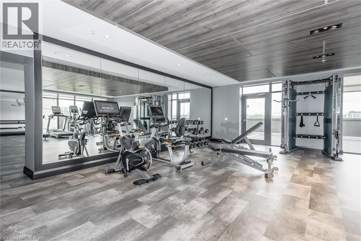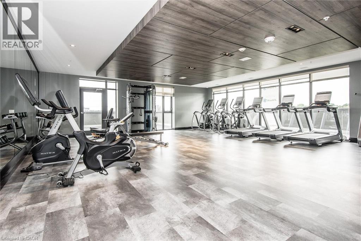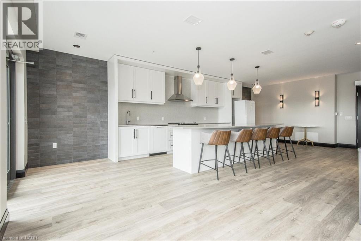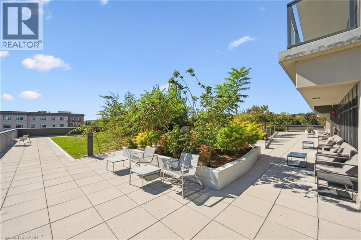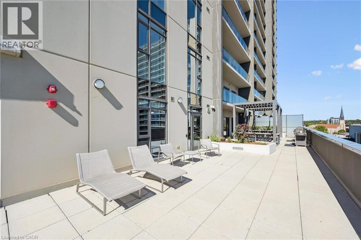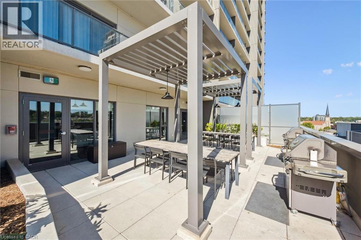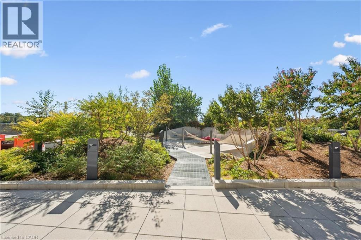15 Glebe Street Unit# 902 Cambridge, Ontario N1S 2L8
$649,900Maintenance, Insurance, Common Area Maintenance, Landscaping, Property Management, Parking
$582 Monthly
Maintenance, Insurance, Common Area Maintenance, Landscaping, Property Management, Parking
$582 MonthlyA True Gem in The Gaslight District! Discover this lovely 2-bedroom, 2-bathroom corner condo just steps from the Grand River, offering spectacular treed views of West Galt. With 9-foot ceilings, laminate flooring, and an open-concept layout, this home combines style with comfort. The spacious living room flows into a modern kitchen featuring sleek white cabinetry, quartz countertops, upgraded stainless steel appliances, and a large island perfect for cooking and entertaining. Enjoy direct access to the full-width balcony from both the living room and the primary suite. The primary bedroom includes two closets and a spa-like 4-piece ensuite with double sinks and a walk-in shower. A second bedroom, full 4-piece bath, and convenient in-suite laundry complete the space. One parking spot is included. Being a corner unit not only do you get extra windows, but you get a fantastic view of both the North and West sides of the building. Residents enjoy exceptional amenities: numerous lounges, games room with billiards and ping pong, a state-of-the-art fitness and yoga studio, stylish party room with bar, co-working spaces, and multiple outdoor terraces overlooking Gaslight Square, complete with fire pits, pergolas, and BBQs. Step outside to enjoy the vibrant lifestyle—walk the Grand River trails or explore downtown’s cafes, shops, and the weekend Farmer’s Market. Experience the best of The Gaslight District- with events and fabulous restaurants! Book your private showing today! (id:50886)
Property Details
| MLS® Number | 40774266 |
| Property Type | Single Family |
| Amenities Near By | Hospital, Park, Place Of Worship, Playground, Public Transit, Shopping |
| Community Features | High Traffic Area, Community Centre |
| Equipment Type | Other |
| Features | Balcony |
| Parking Space Total | 1 |
| Rental Equipment Type | Other |
Building
| Bathroom Total | 2 |
| Bedrooms Above Ground | 2 |
| Bedrooms Total | 2 |
| Amenities | Exercise Centre, Party Room |
| Appliances | Dishwasher, Dryer, Refrigerator, Stove, Washer, Hood Fan, Window Coverings |
| Basement Type | None |
| Construction Style Attachment | Attached |
| Cooling Type | Central Air Conditioning |
| Exterior Finish | Concrete, Stone |
| Heating Fuel | Natural Gas |
| Heating Type | Forced Air |
| Stories Total | 1 |
| Size Interior | 1,126 Ft2 |
| Type | Apartment |
| Utility Water | Municipal Water |
Parking
| Underground | |
| None |
Land
| Access Type | Highway Access, Rail Access |
| Acreage | No |
| Land Amenities | Hospital, Park, Place Of Worship, Playground, Public Transit, Shopping |
| Sewer | Municipal Sewage System |
| Size Total Text | Under 1/2 Acre |
| Zoning Description | Fc1rm1 |
Rooms
| Level | Type | Length | Width | Dimensions |
|---|---|---|---|---|
| Main Level | Laundry Room | 5'0'' x 3'0'' | ||
| Main Level | 4pc Bathroom | 5'0'' x 9'5'' | ||
| Main Level | Bedroom | 11'3'' x 10'2'' | ||
| Main Level | Full Bathroom | 11'4'' x 6'2'' | ||
| Main Level | Primary Bedroom | 12'5'' x 10'2'' | ||
| Main Level | Living Room | 8'11'' x 15'2'' | ||
| Main Level | Dining Room | 8'1'' x 15'2'' | ||
| Main Level | Kitchen | 17'0'' x 9'0'' |
https://www.realtor.ca/real-estate/28929323/15-glebe-street-unit-902-cambridge
Contact Us
Contact us for more information
Jackie Pfeffer
Broker
www.facebook.com/JackiePfeffer.Realtor
linktr.ee/JackiePfeffer.realtor
www.instagram.com/jackiepfeffer.realtor/
33-620 Davenport Rd
Waterloo, Ontario N2V 2C2
(226) 777-5833
icon-realty-waterloo-on.remax.ca/

