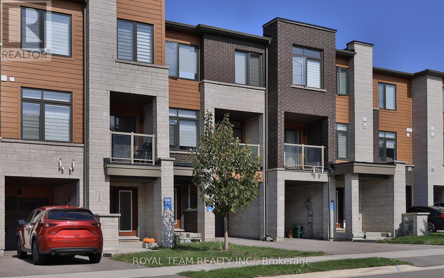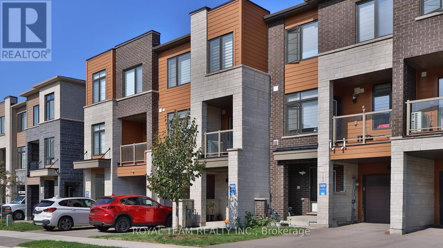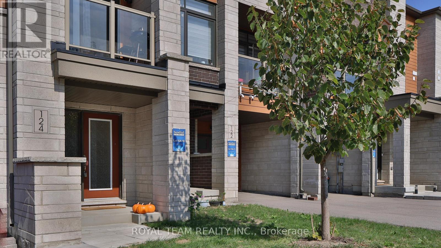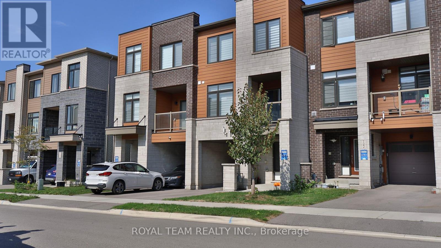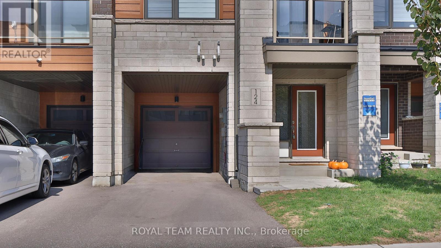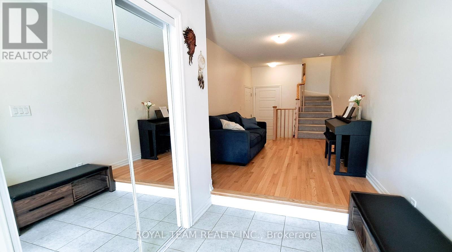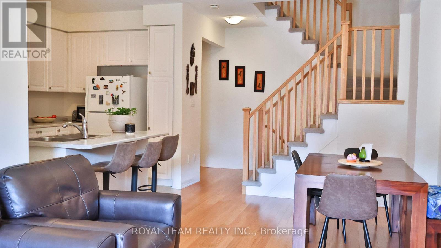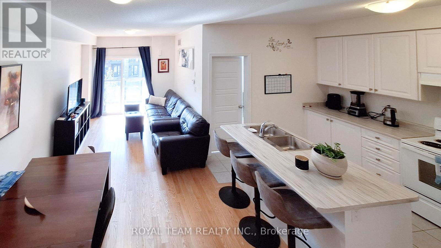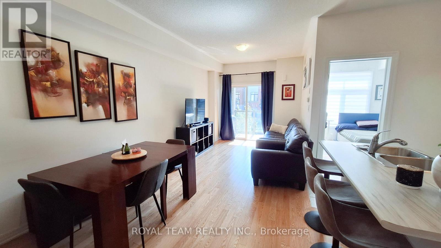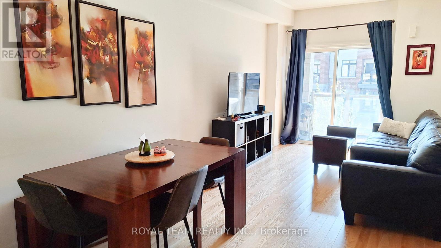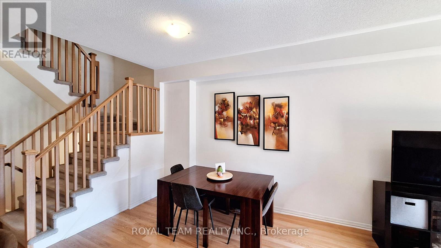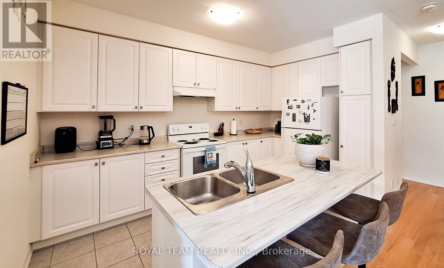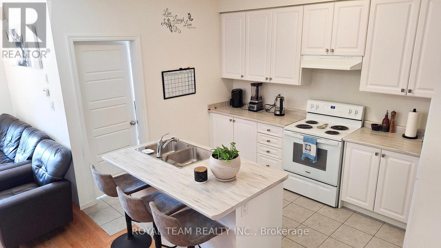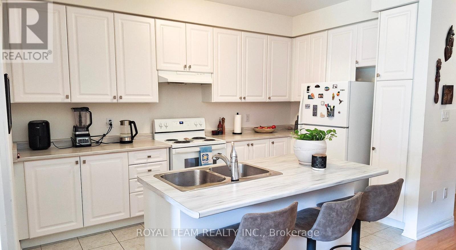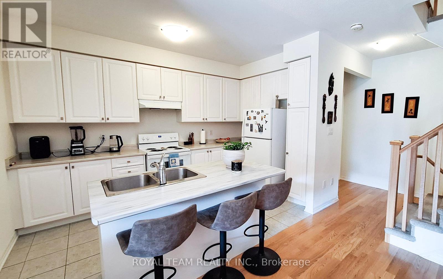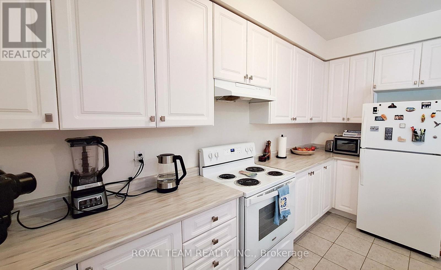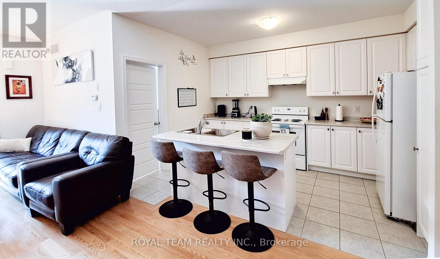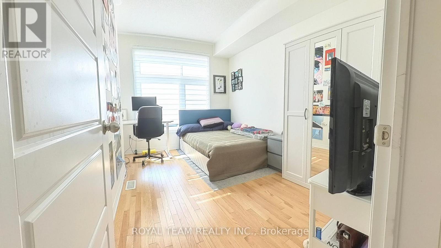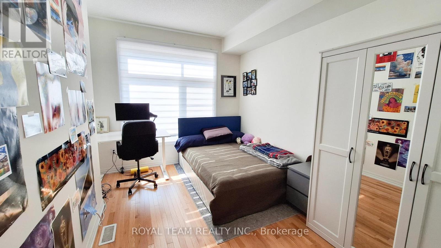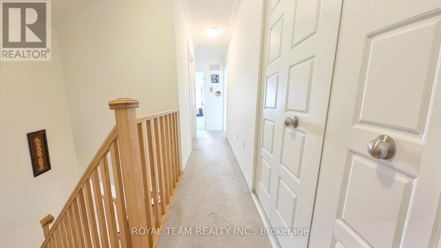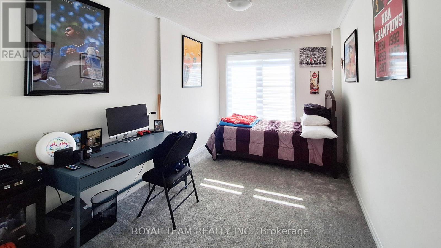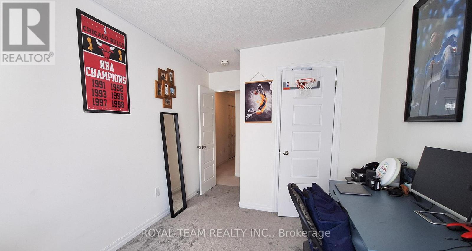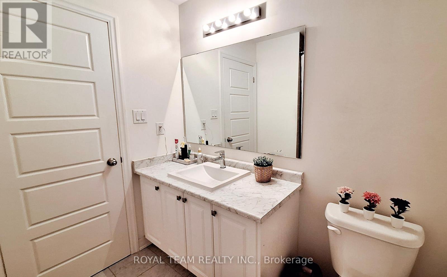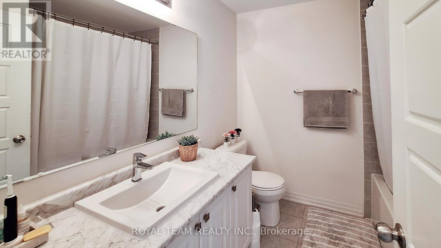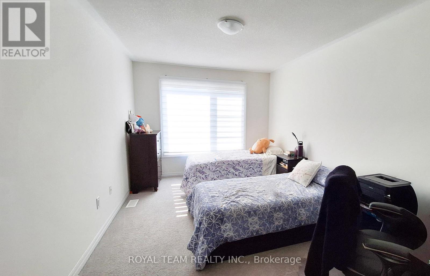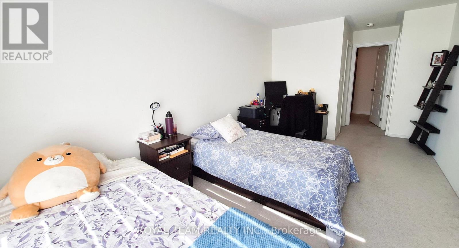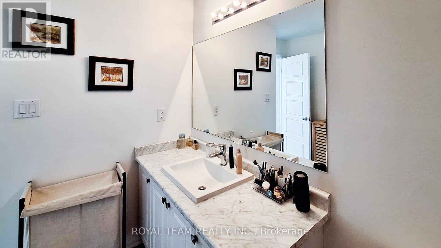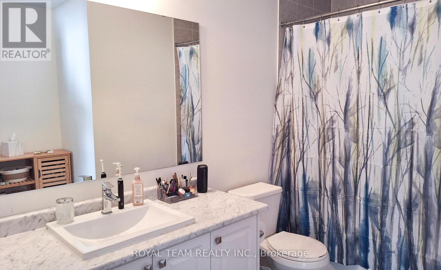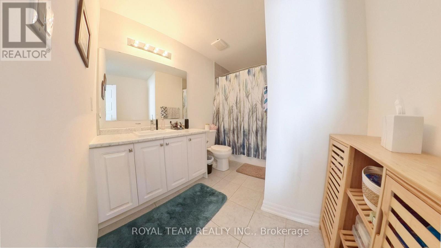124 Bravo Lane Newmarket, Ontario L3X 0L2
$785,000
Welcome To This Bright Stunning Fully Freehold 3 Bed 3 Bath Townhome! Paderno Model by Sundial Homes. Open concept Layout With Functional Floorplan & Large Windows. 9 Ft Ceilings On Main, Hardwood Floors, Living/Dining With A Walk-Out Balcony. Spacious Kitchen With Ample Storage & Center Island With Breakfast Counter. Top Level Laundry For Convenience, Primary Bedroom with 4 Piece Ensuite & Spacious 2nd Bedroom, both With Walk-In Closets. Sunfilled 3rd Bedroom. Avoid The Inclement Weather with a Direct Entry From the Private 1 Car Garage and Partially Covered 2 Car Driveway. Steps to Alexander Muir Public School, Upper Canada Mall, Restaurants, Parks, Trails, Public Transit, Newmarket Go Station & More! (id:50886)
Property Details
| MLS® Number | N12434098 |
| Property Type | Single Family |
| Community Name | Woodland Hill |
| Amenities Near By | Hospital, Park, Place Of Worship, Public Transit, Schools |
| Community Features | Community Centre |
| Equipment Type | Water Heater |
| Parking Space Total | 3 |
| Rental Equipment Type | Water Heater |
Building
| Bathroom Total | 3 |
| Bedrooms Above Ground | 3 |
| Bedrooms Total | 3 |
| Age | 0 To 5 Years |
| Appliances | Garage Door Opener Remote(s), Dishwasher, Dryer, Hood Fan, Stove, Washer, Refrigerator |
| Basement Development | Unfinished |
| Basement Type | N/a (unfinished) |
| Construction Style Attachment | Attached |
| Cooling Type | Central Air Conditioning |
| Exterior Finish | Brick |
| Flooring Type | Hardwood, Tile, Carpeted |
| Foundation Type | Concrete |
| Half Bath Total | 1 |
| Heating Fuel | Natural Gas |
| Heating Type | Forced Air |
| Stories Total | 3 |
| Size Interior | 1,100 - 1,500 Ft2 |
| Type | Row / Townhouse |
| Utility Water | Municipal Water |
Parking
| Attached Garage | |
| Garage |
Land
| Acreage | No |
| Land Amenities | Hospital, Park, Place Of Worship, Public Transit, Schools |
| Sewer | Sanitary Sewer |
| Size Depth | 45 Ft ,3 In |
| Size Frontage | 20 Ft |
| Size Irregular | 20 X 45.3 Ft |
| Size Total Text | 20 X 45.3 Ft |
Rooms
| Level | Type | Length | Width | Dimensions |
|---|---|---|---|---|
| Second Level | Living Room | 6.4 m | 3.05 m | 6.4 m x 3.05 m |
| Second Level | Dining Room | 6.4 m | 3.05 m | 6.4 m x 3.05 m |
| Second Level | Kitchen | 4.08 m | 2.74 m | 4.08 m x 2.74 m |
| Second Level | Bedroom 3 | 3.96 m | 2.74 m | 3.96 m x 2.74 m |
| Third Level | Primary Bedroom | 4.57 m | 3.05 m | 4.57 m x 3.05 m |
| Third Level | Bedroom 2 | 4.27 m | 2.74 m | 4.27 m x 2.74 m |
| Ground Level | Family Room | 4.26 m | 2.6 m | 4.26 m x 2.6 m |
https://www.realtor.ca/real-estate/28929274/124-bravo-lane-newmarket-woodland-hill-woodland-hill
Contact Us
Contact us for more information
Galiya Kiseleva
Salesperson
9555 Yonge St Unit 406
Richmond Hill, Ontario L4C 9M5
(905) 508-8787
(905) 883-7616
www.royalteamrealty.ca/
Adel Poltoratskaya
Salesperson
9555 Yonge St Unit 406
Richmond Hill, Ontario L4C 9M5
(905) 508-8787
(905) 883-7616
www.royalteamrealty.ca/

