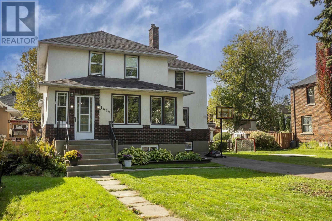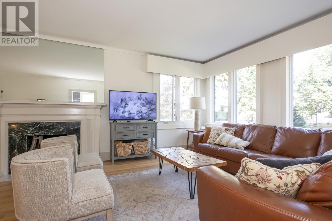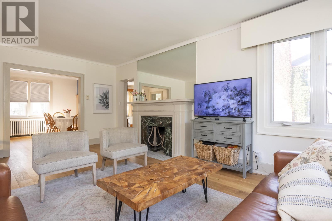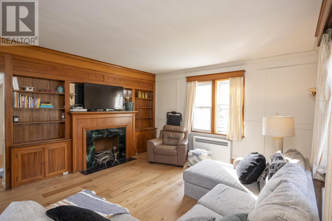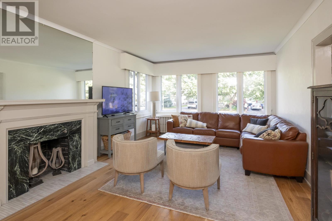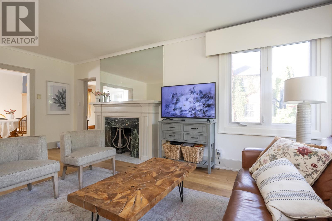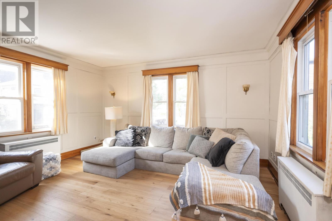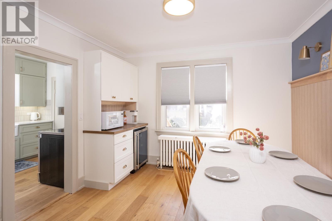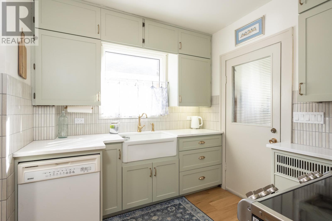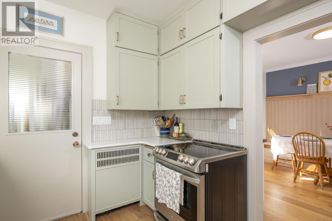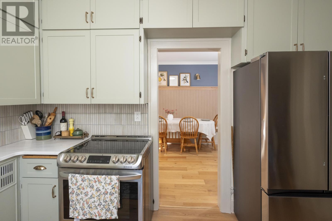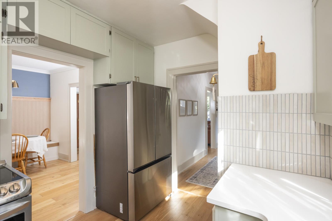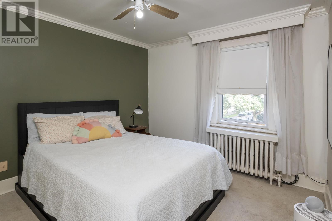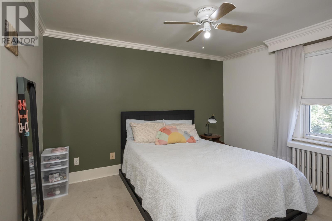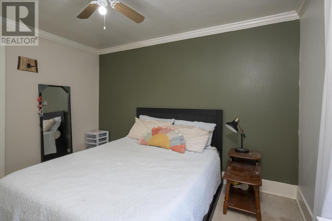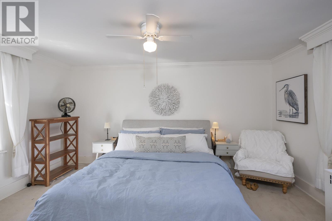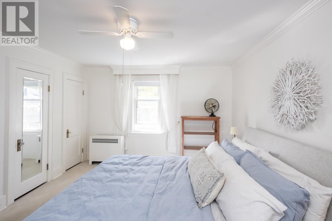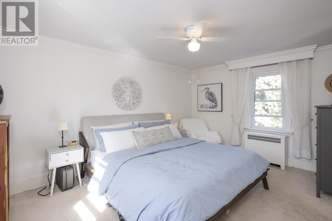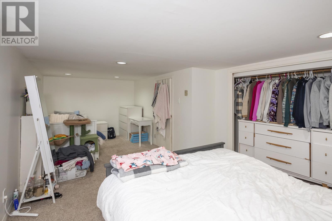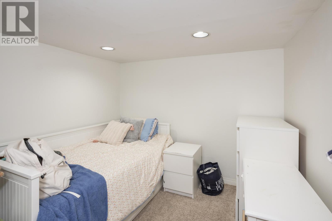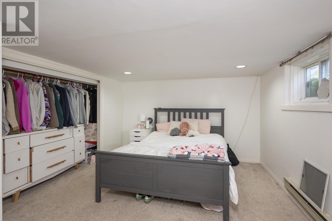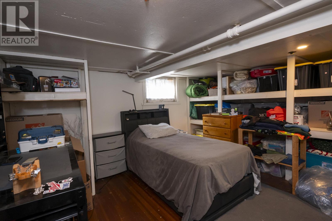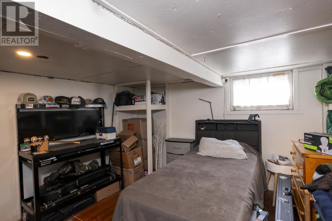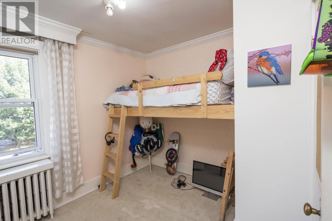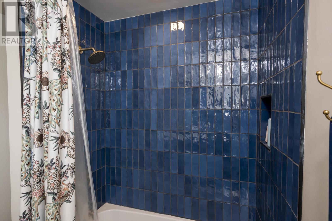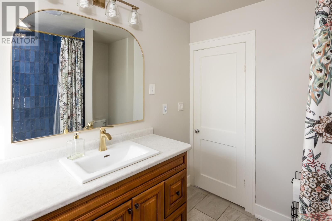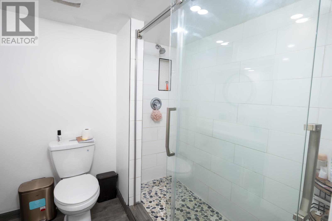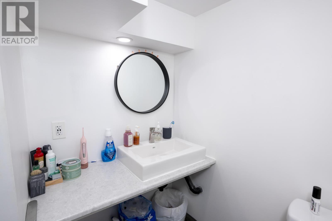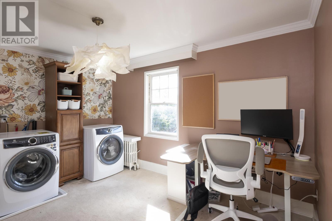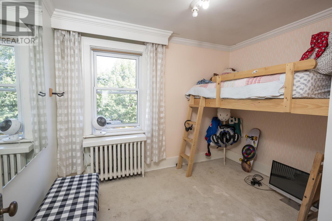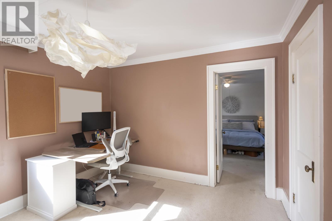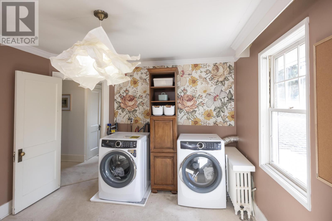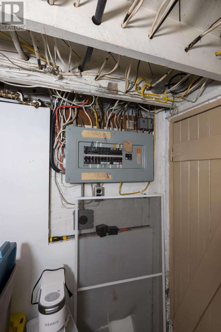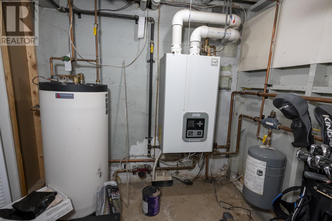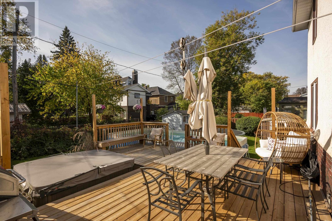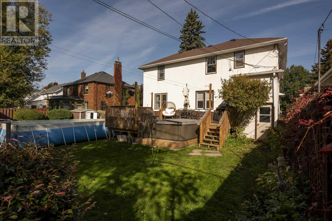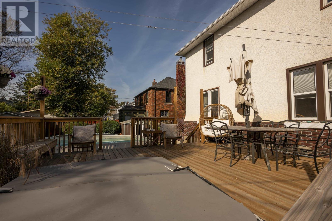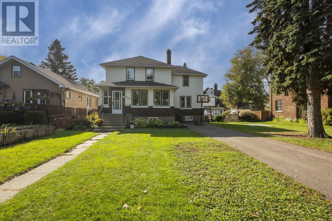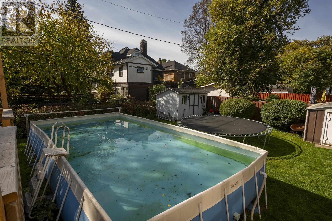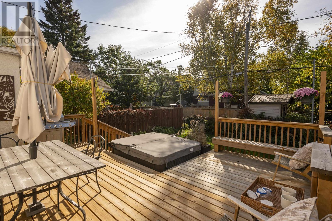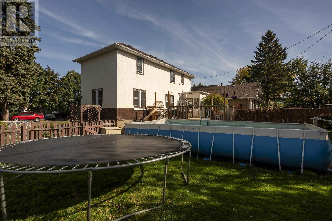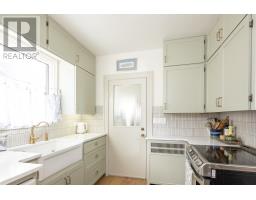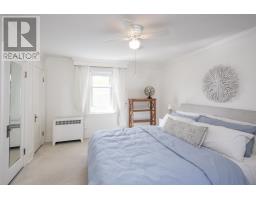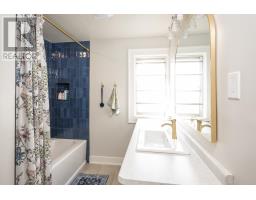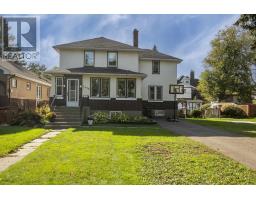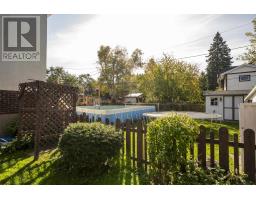1416 Cuthbertson Pl Thunder Bay, Ontario P7E 2L2
$574,900
Charming Hyde Park Character Home. Step into this 1,990 sq. ft. 5-bed, 2-bath character home with modern updates, in the highly sought-after South Side, Hyde Park neighborhood, beside beautiful Vickers Park. Featuring an updated kitchen, formal LR/DR, main floor family room and space for a large or growing family. This home blends timeless charm with functional space for today’s lifestyle. Outside, enjoy a park-like yard with newer deck, hot tub and pool, perfect for relaxing or entertaining. A rare opportunity to own a spacious home in one of the city’s most desirable locations! (id:50886)
Property Details
| MLS® Number | TB253096 |
| Property Type | Single Family |
| Community Name | Thunder Bay |
| Communication Type | High Speed Internet |
| Community Features | Bus Route |
| Features | Paved Driveway |
| Structure | Deck |
Building
| Bathroom Total | 2 |
| Bedrooms Above Ground | 3 |
| Bedrooms Below Ground | 2 |
| Bedrooms Total | 5 |
| Appliances | Dishwasher |
| Architectural Style | 2 Level |
| Basement Development | Finished |
| Basement Type | Full (finished) |
| Constructed Date | 1932 |
| Construction Style Attachment | Detached |
| Exterior Finish | Brick, Stucco |
| Fireplace Present | Yes |
| Fireplace Total | 1 |
| Flooring Type | Hardwood |
| Foundation Type | Poured Concrete |
| Heating Type | Boiler |
| Stories Total | 2 |
| Size Interior | 1,990 Ft2 |
| Utility Water | Municipal Water |
Parking
| No Garage |
Land
| Access Type | Road Access |
| Acreage | No |
| Fence Type | Fenced Yard |
| Sewer | Sanitary Sewer |
| Size Frontage | 75.0000 |
| Size Total Text | Under 1/2 Acre |
Rooms
| Level | Type | Length | Width | Dimensions |
|---|---|---|---|---|
| Second Level | Primary Bedroom | 12 x 15.6 | ||
| Second Level | Bedroom | 10.4 x 11.3 | ||
| Second Level | Bedroom | 8.9 x 10.6 | ||
| Second Level | Bathroom | 4 PC | ||
| Second Level | Office | 13.1 x 11 | ||
| Basement | Bedroom | 10.11 x 20.10 | ||
| Basement | Bathroom | 4 PCE | ||
| Basement | Bedroom | 15.3 x 14.3 | ||
| Basement | Bathroom | 1 PCE | ||
| Main Level | Living Room | 20.4 x 13 | ||
| Main Level | Kitchen | 9.3 x 11.6 | ||
| Main Level | Dining Room | 11.5 x 11.5 | ||
| Main Level | Family Room | 15.6 x 14.9 | ||
| Main Level | Porch | 8 x 6.3 |
Utilities
| Cable | Available |
| Electricity | Available |
| Natural Gas | Available |
| Telephone | Available |
https://www.realtor.ca/real-estate/28929192/1416-cuthbertson-pl-thunder-bay-thunder-bay
Contact Us
Contact us for more information
Jake Donatis
Salesperson
www.zacandjake.com/
1141 Barton St
Thunder Bay, Ontario P7B 5N3
(807) 623-5011
(807) 623-3056
WWW.ROYALLEPAGETHUNDERBAY.COM
Zac Donatis
Salesperson
www.zacandjake.com/
1141 Barton St
Thunder Bay, Ontario P7B 5N3
(807) 623-5011
(807) 623-3056
WWW.ROYALLEPAGETHUNDERBAY.COM

