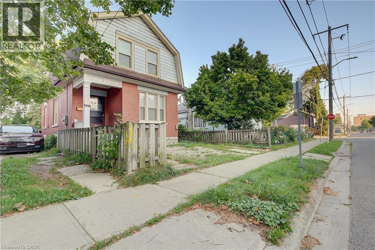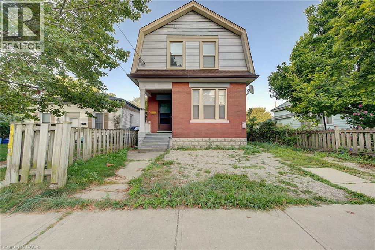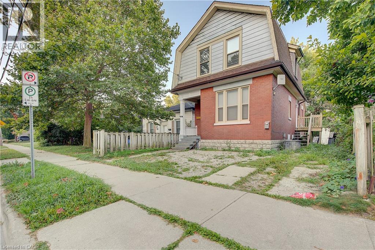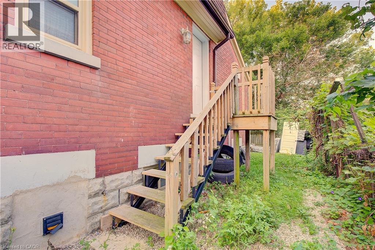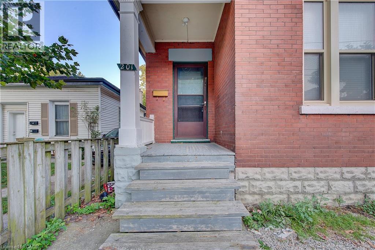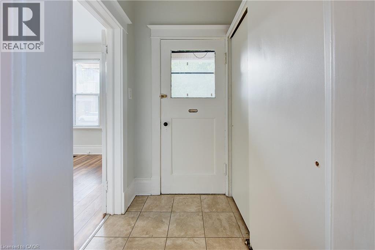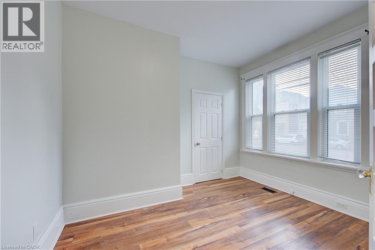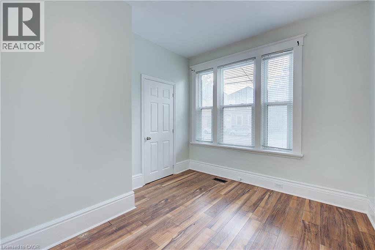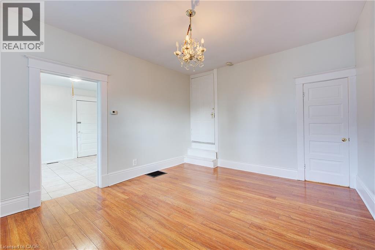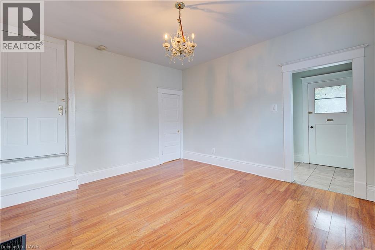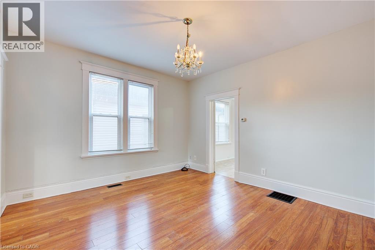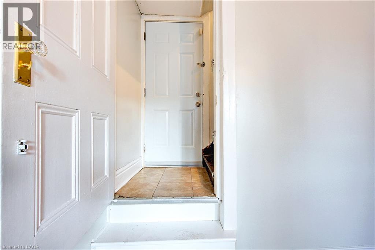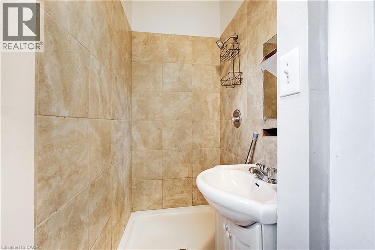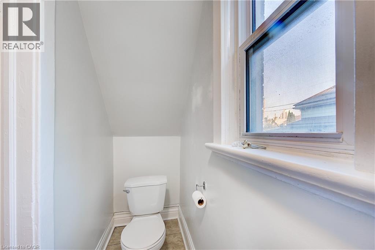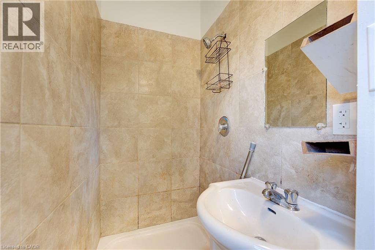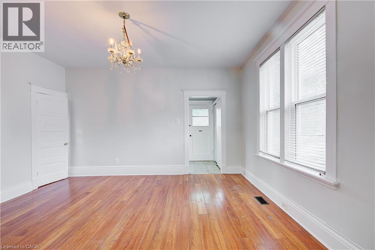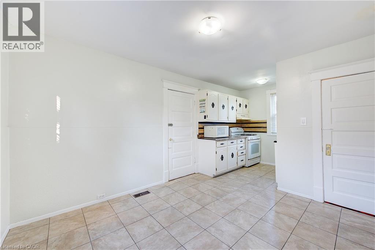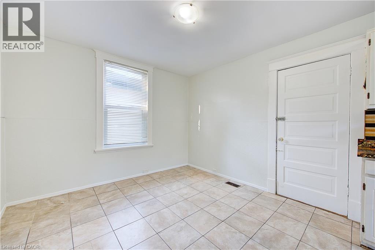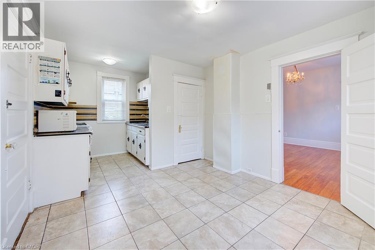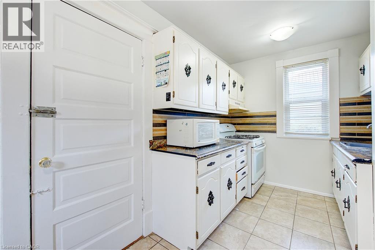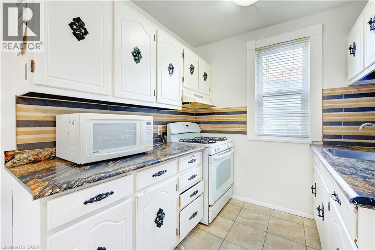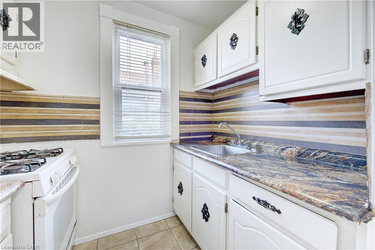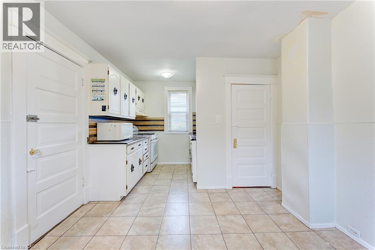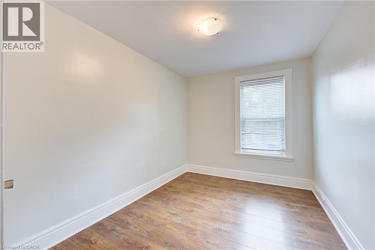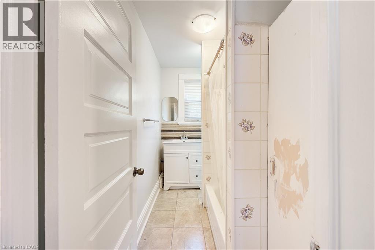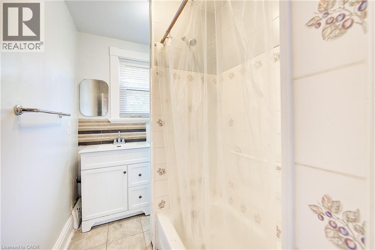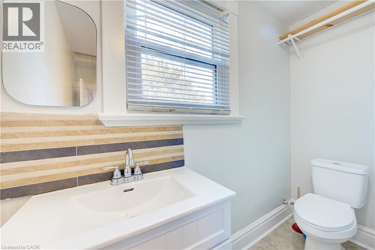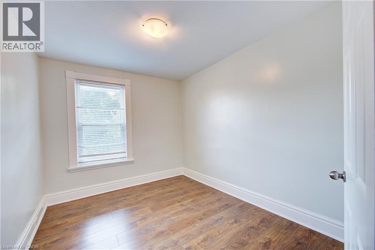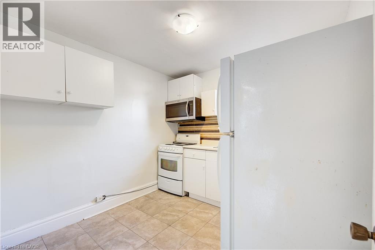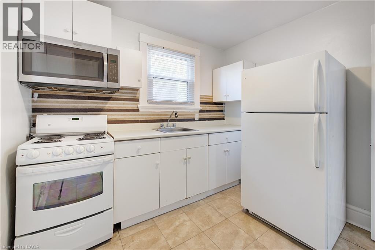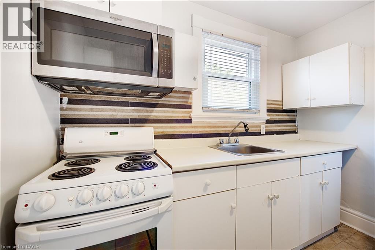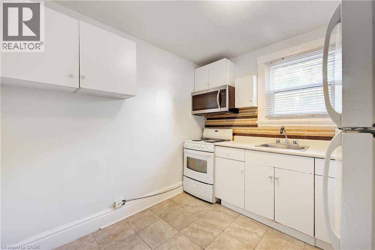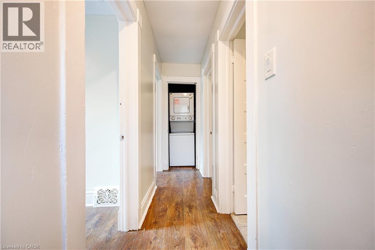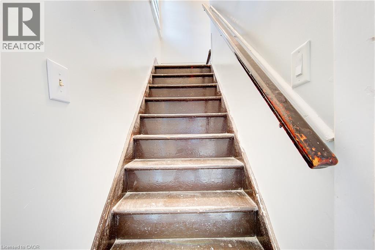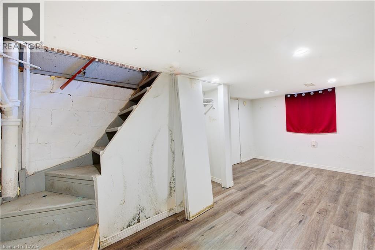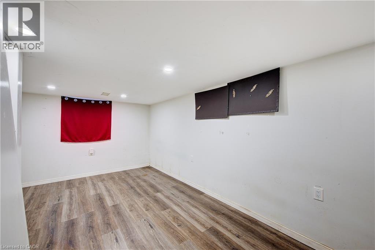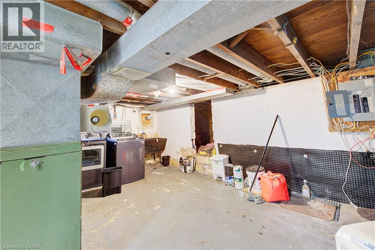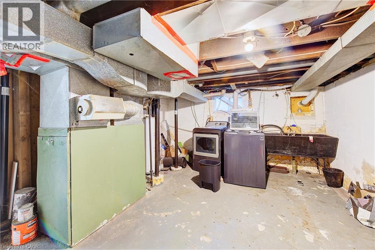201 Clarence Street London, Ontario N6B 2J8
$399,000
Vacant and move-in ready! Fantastic opportunity to own a detached 2-storey home with multiple unit potential, steps from downtown London and listed at $399,000. Offers 2+1 bedrooms, 2 bathrooms, and over 1,000 sq. ft. of finished living space. Updated windows, laminate flooring, electrical, and plumbing. Brick and wood exterior with partially finished basement ideal for storage or future use. Flexible layout with separate main and upper living areas—great for extended family or rental income. Prime location near schools, parks, library, hospital, golf course, university, and quick access to Hwy 401. A top-notch spot—book your showing today, this one won’t last! (id:50886)
Property Details
| MLS® Number | 40774454 |
| Property Type | Single Family |
| Amenities Near By | Golf Nearby, Hospital, Park, Public Transit, Schools |
| Community Features | School Bus |
| Parking Space Total | 2 |
Building
| Bathroom Total | 2 |
| Bedrooms Above Ground | 3 |
| Bedrooms Total | 3 |
| Appliances | Dryer, Refrigerator, Stove, Washer |
| Architectural Style | 2 Level |
| Basement Development | Partially Finished |
| Basement Type | Full (partially Finished) |
| Construction Material | Wood Frame |
| Construction Style Attachment | Detached |
| Cooling Type | Central Air Conditioning |
| Exterior Finish | Brick, Wood |
| Foundation Type | Poured Concrete |
| Heating Type | Forced Air |
| Stories Total | 2 |
| Size Interior | 1,057 Ft2 |
| Type | House |
| Utility Water | Municipal Water |
Land
| Access Type | Road Access |
| Acreage | No |
| Land Amenities | Golf Nearby, Hospital, Park, Public Transit, Schools |
| Sewer | Municipal Sewage System |
| Size Depth | 62 Ft |
| Size Frontage | 30 Ft |
| Size Total Text | Under 1/2 Acre |
| Zoning Description | R3-1 |
Rooms
| Level | Type | Length | Width | Dimensions |
|---|---|---|---|---|
| Second Level | Bedroom | 8'6'' x 11'1'' | ||
| Second Level | Bedroom | 8'7'' x 11'1'' | ||
| Second Level | 3pc Bathroom | Measurements not available | ||
| Second Level | Laundry Room | 1'1'' x 1'1'' | ||
| Second Level | Kitchen | 8'7'' x 9'1'' | ||
| Basement | Utility Room | 17'5'' x 12'11'' | ||
| Basement | Recreation Room | 17'2'' x 10'1'' | ||
| Main Level | 3pc Bathroom | Measurements not available | ||
| Main Level | Bedroom | 9'2'' x 11'7'' | ||
| Main Level | Living Room | 13'9'' x 12'4'' | ||
| Main Level | Dining Room | 11'11'' x 10'3'' | ||
| Main Level | Kitchen | 5'7'' x 6'10'' |
https://www.realtor.ca/real-estate/28929522/201-clarence-street-london
Contact Us
Contact us for more information
Sanj Joshi
Salesperson
(416) 747-7135
450 Hespeler Road, Unit G/107-108
Cambridge, Ontario N1R 0E3
(416) 747-9777
(416) 747-7135

