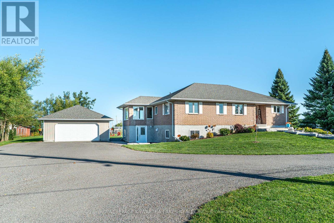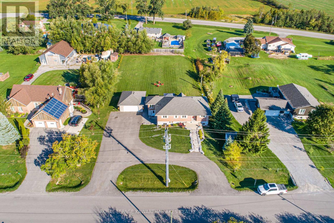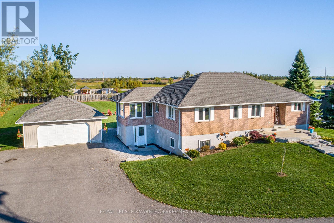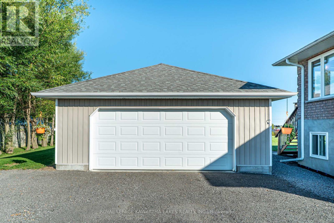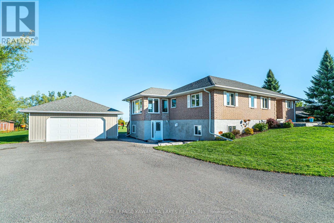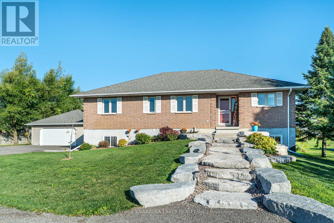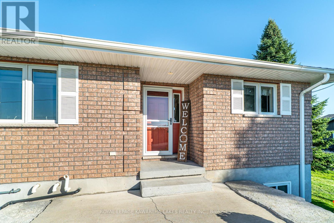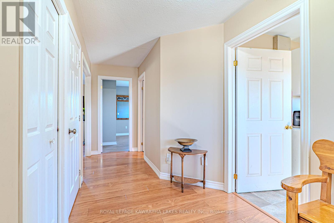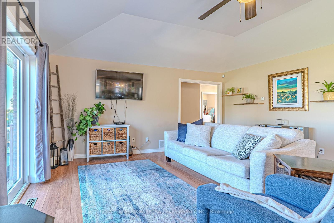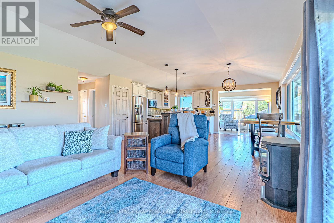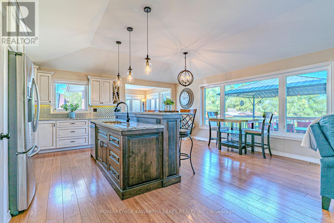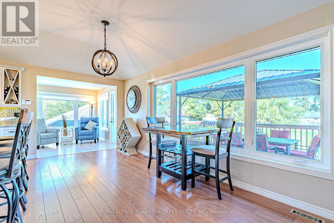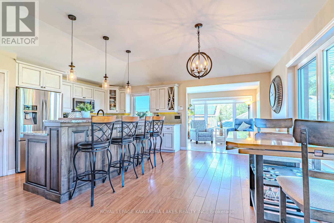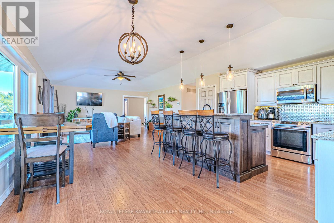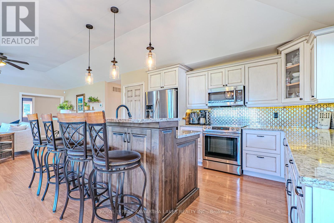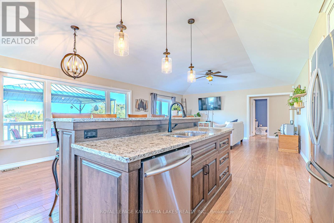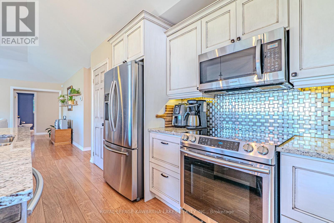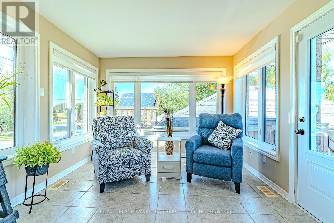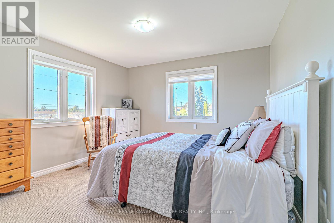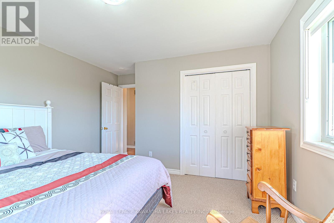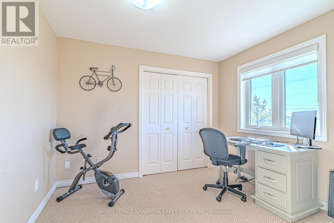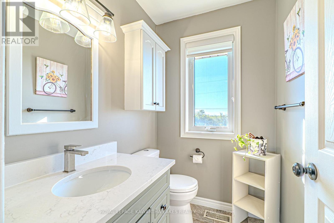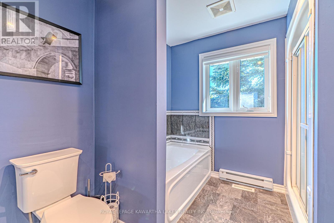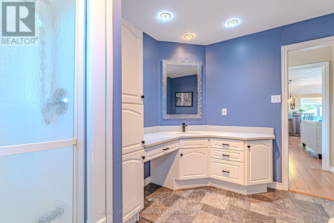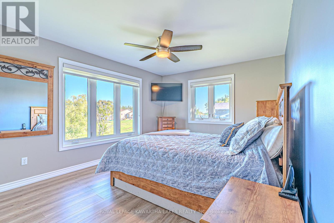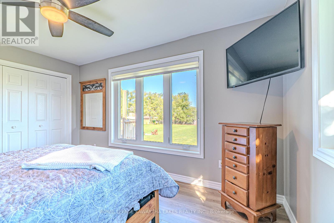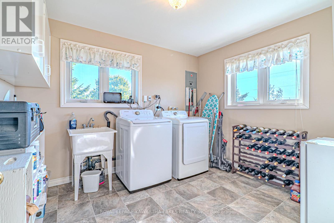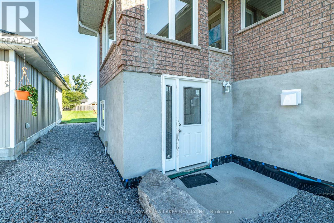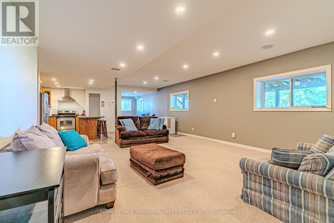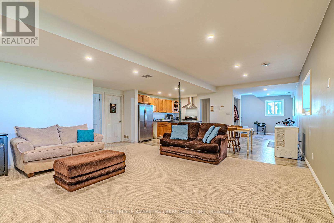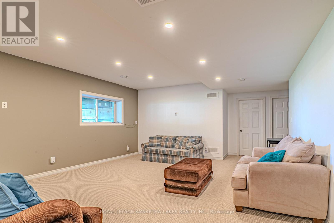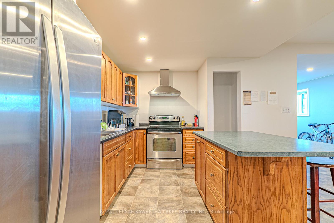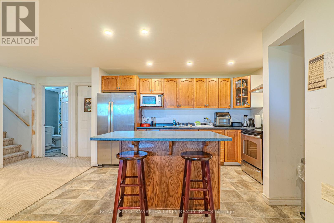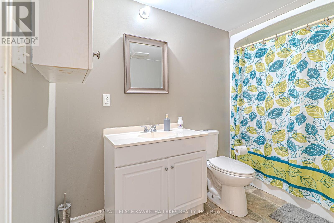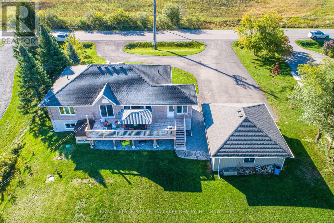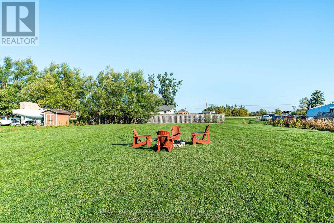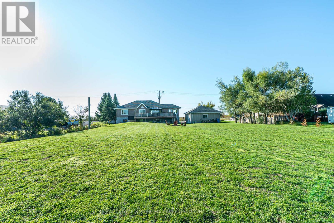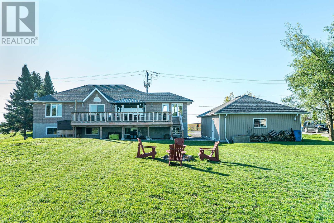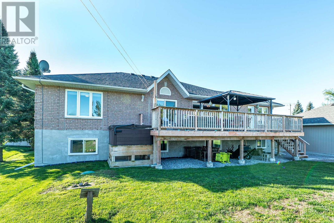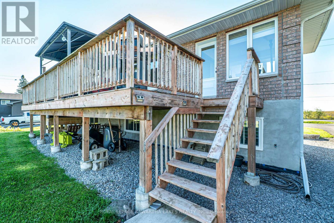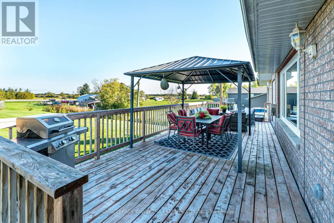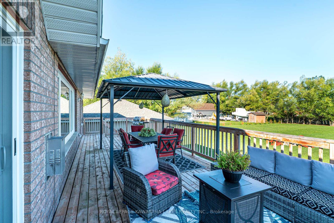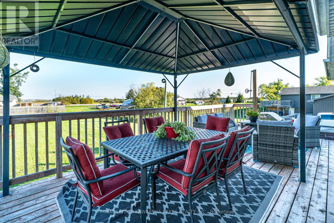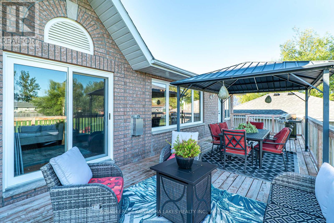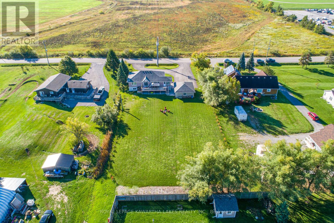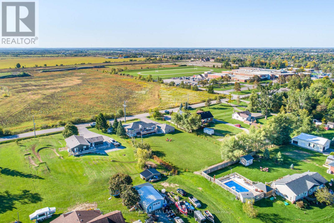59 Weldon Road Kawartha Lakes, Ontario K9V 4R6
$949,900
Spacious raised bungalow on the outskirts of Lindsay, offering 3+3 bedrooms, 3 bathrooms, and a fully finished basement apartment with separate entrance. The main floor features an open kitchen/dining area with engineered hardwood floors and granite countertops, a bright living room with fireplace and walkout to the deck, and a sunroom with an additional walkout. Three bedrooms with double closets, a 4-piece bath, a 2-piece bath, and a laundry room complete the level. The finished basement is ideal for multi-generational living or tenants, with its own kitchen/dining area, walkout mudroom, 4-piece bath, utility room, and three bedrooms (including one with a walk-in closet). Set on a 0.81 acre lot, the property includes a detached double garage, circular driveway with ample parking, hot tub, gazebo, and numerous upgrades throughout. A perfect blend of space, function, and convenience, just outside of town. (id:50886)
Property Details
| MLS® Number | X12434592 |
| Property Type | Single Family |
| Community Name | Lindsay |
| Amenities Near By | Schools |
| Features | Level Lot, In-law Suite |
| Parking Space Total | 12 |
| Structure | Deck |
Building
| Bathroom Total | 3 |
| Bedrooms Above Ground | 3 |
| Bedrooms Below Ground | 3 |
| Bedrooms Total | 6 |
| Amenities | Fireplace(s) |
| Appliances | Hot Tub, Garage Door Opener Remote(s), Water Heater |
| Architectural Style | Raised Bungalow |
| Basement Features | Apartment In Basement, Walk Out |
| Basement Type | N/a, N/a |
| Construction Style Attachment | Detached |
| Cooling Type | Central Air Conditioning |
| Exterior Finish | Brick |
| Fireplace Present | Yes |
| Flooring Type | Hardwood, Carpeted, Vinyl, Tile |
| Foundation Type | Block |
| Half Bath Total | 1 |
| Heating Fuel | Natural Gas |
| Heating Type | Forced Air |
| Stories Total | 1 |
| Size Interior | 1,500 - 2,000 Ft2 |
| Type | House |
| Utility Water | Drilled Well |
Parking
| Detached Garage | |
| Garage |
Land
| Acreage | No |
| Land Amenities | Schools |
| Landscape Features | Landscaped |
| Sewer | Septic System |
| Size Depth | 282 Ft ,2 In |
| Size Frontage | 125 Ft |
| Size Irregular | 125 X 282.2 Ft |
| Size Total Text | 125 X 282.2 Ft|1/2 - 1.99 Acres |
| Zoning Description | Rr |
Rooms
| Level | Type | Length | Width | Dimensions |
|---|---|---|---|---|
| Lower Level | Family Room | 5.15 m | 5.39 m | 5.15 m x 5.39 m |
| Lower Level | Kitchen | 6.14 m | 3.53 m | 6.14 m x 3.53 m |
| Lower Level | Mud Room | 3.06 m | 3.79 m | 3.06 m x 3.79 m |
| Lower Level | Bathroom | 2.02 m | 3.06 m | 2.02 m x 3.06 m |
| Lower Level | Bedroom | 3.04 m | 3.04 m | 3.04 m x 3.04 m |
| Lower Level | Bedroom | 3.65 m | 3.65 m | 3.65 m x 3.65 m |
| Lower Level | Bedroom | 4.26 m | 4.26 m | 4.26 m x 4.26 m |
| Lower Level | Utility Room | 3.08 m | 2.84 m | 3.08 m x 2.84 m |
| Main Level | Kitchen | 5.8 m | 4.75 m | 5.8 m x 4.75 m |
| Main Level | Living Room | 4.4 m | 5.21 m | 4.4 m x 5.21 m |
| Main Level | Sunroom | 2.92 m | 3.28 m | 2.92 m x 3.28 m |
| Main Level | Laundry Room | 2.87 m | 3.3 m | 2.87 m x 3.3 m |
| Main Level | Foyer | 1.96 m | 3.11 m | 1.96 m x 3.11 m |
| Main Level | Bathroom | 3.59 m | 2.68 m | 3.59 m x 2.68 m |
| Main Level | Bedroom | 3.32 m | 4.95 m | 3.32 m x 4.95 m |
| Main Level | Bedroom | 2.7 m | 3.2 m | 2.7 m x 3.2 m |
| Main Level | Bedroom | 3.62 m | 4.34 m | 3.62 m x 4.34 m |
| Main Level | Bathroom | 1.84 m | 1.41 m | 1.84 m x 1.41 m |
Utilities
| Electricity | Installed |
https://www.realtor.ca/real-estate/28929743/59-weldon-road-kawartha-lakes-lindsay-lindsay
Contact Us
Contact us for more information
Guy Gordon Masters
Broker of Record
mastersrealestate.ca/
www.facebook.com/mastersrealestate/
(705) 878-3737
(705) 878-4225
www.gowithroyal.com/
Gina Masters
Salesperson
mastersrealestate.ca/
www.facebook.com/mastersrealestate
(705) 878-3737
(705) 878-4225
www.gowithroyal.com/
Gwen Bond
Salesperson
mastersrealestate.ca/
facebook.com/mastersrealestate
(705) 878-3737
(705) 878-4225
www.gowithroyal.com/

