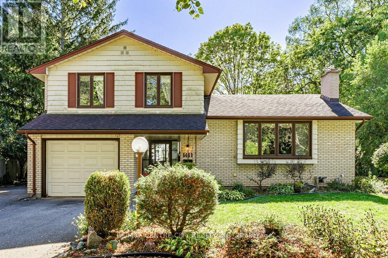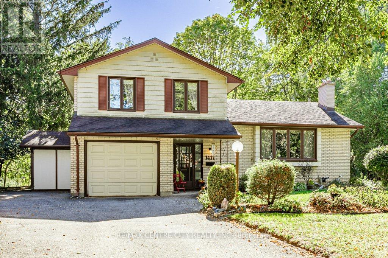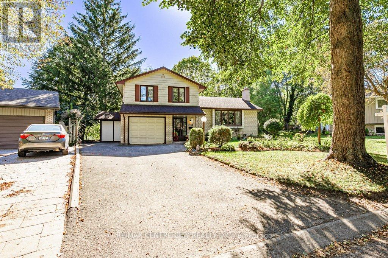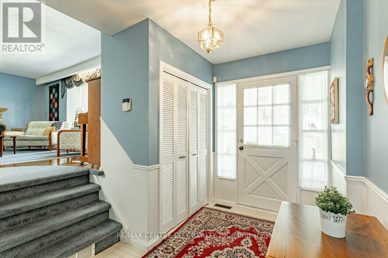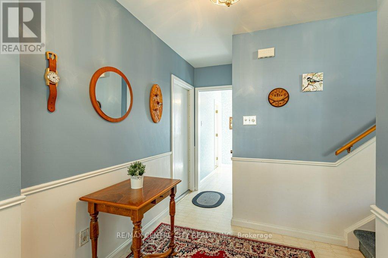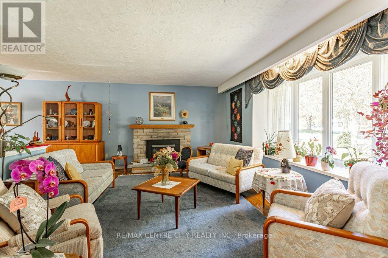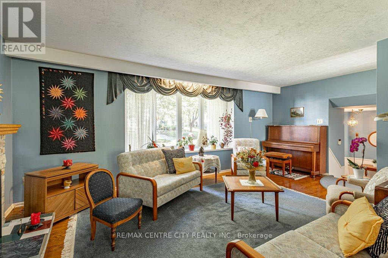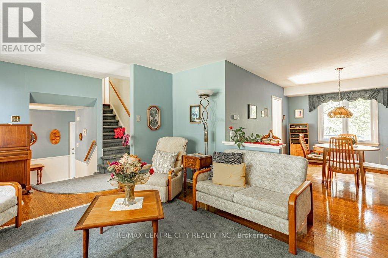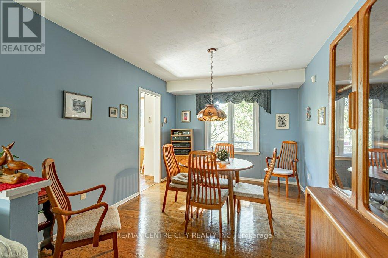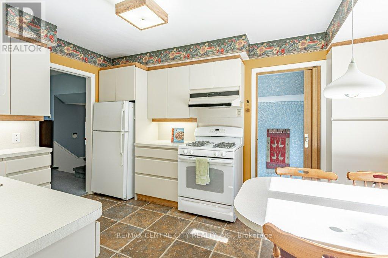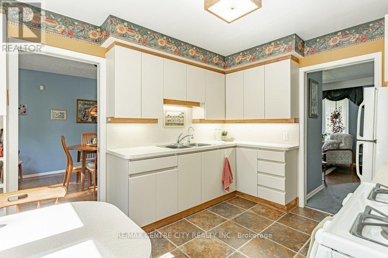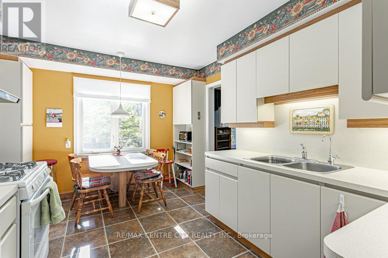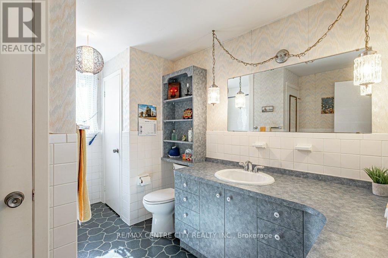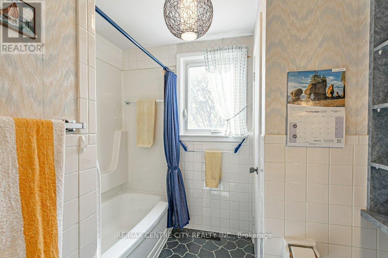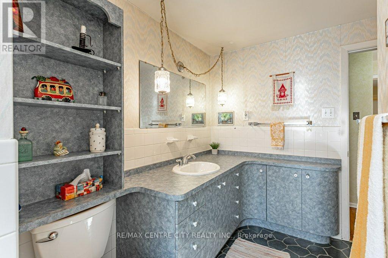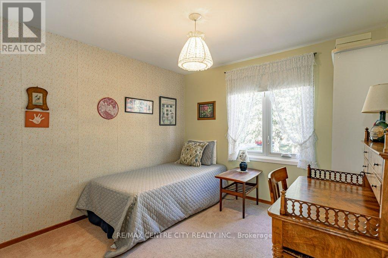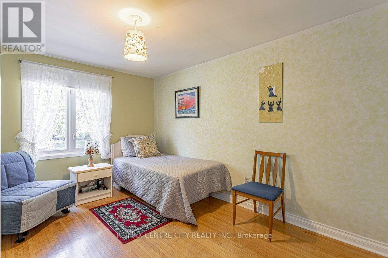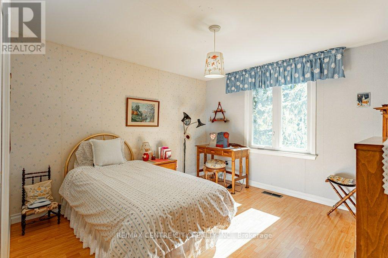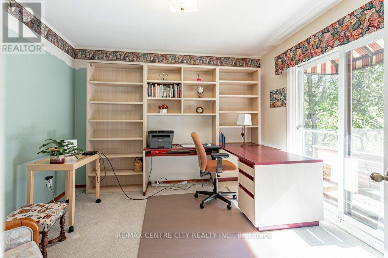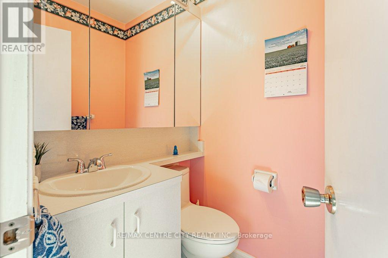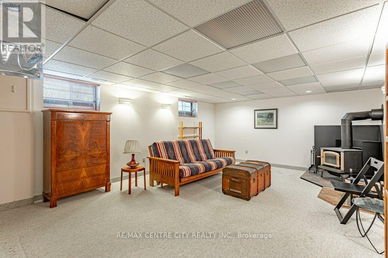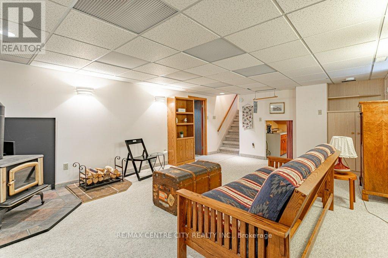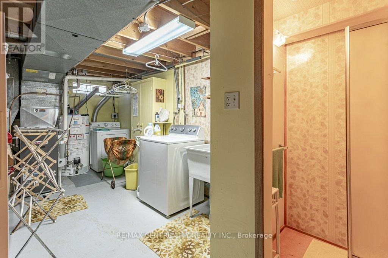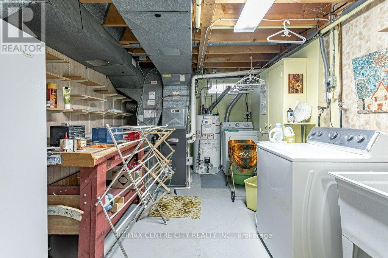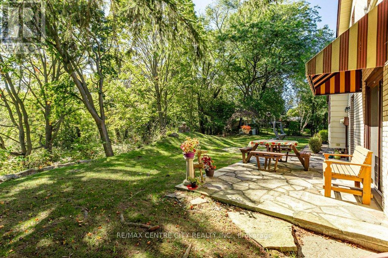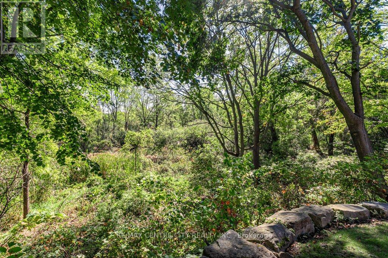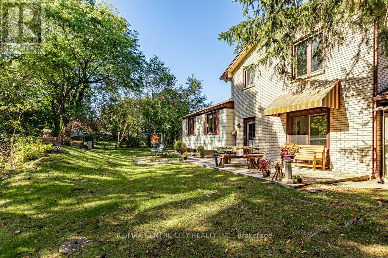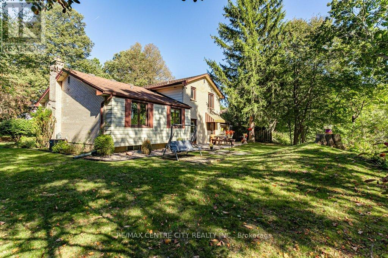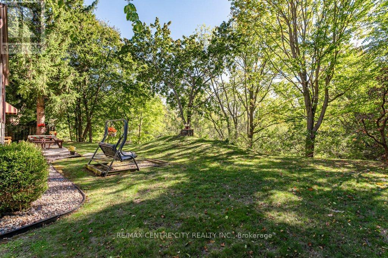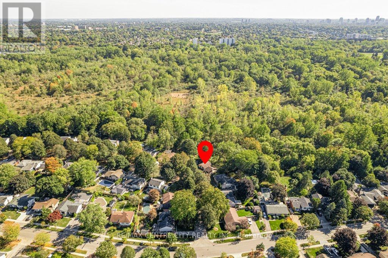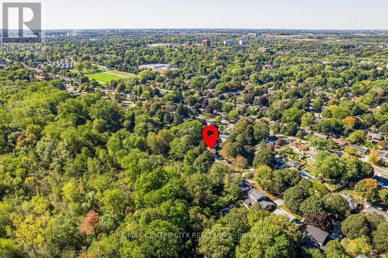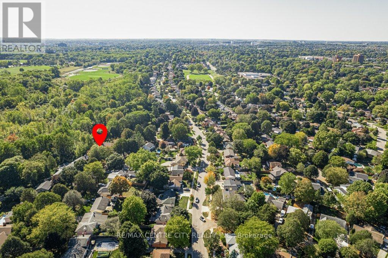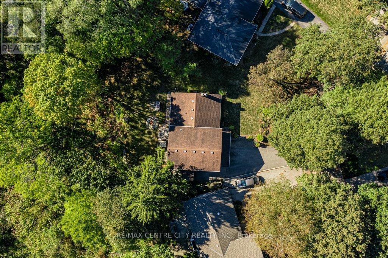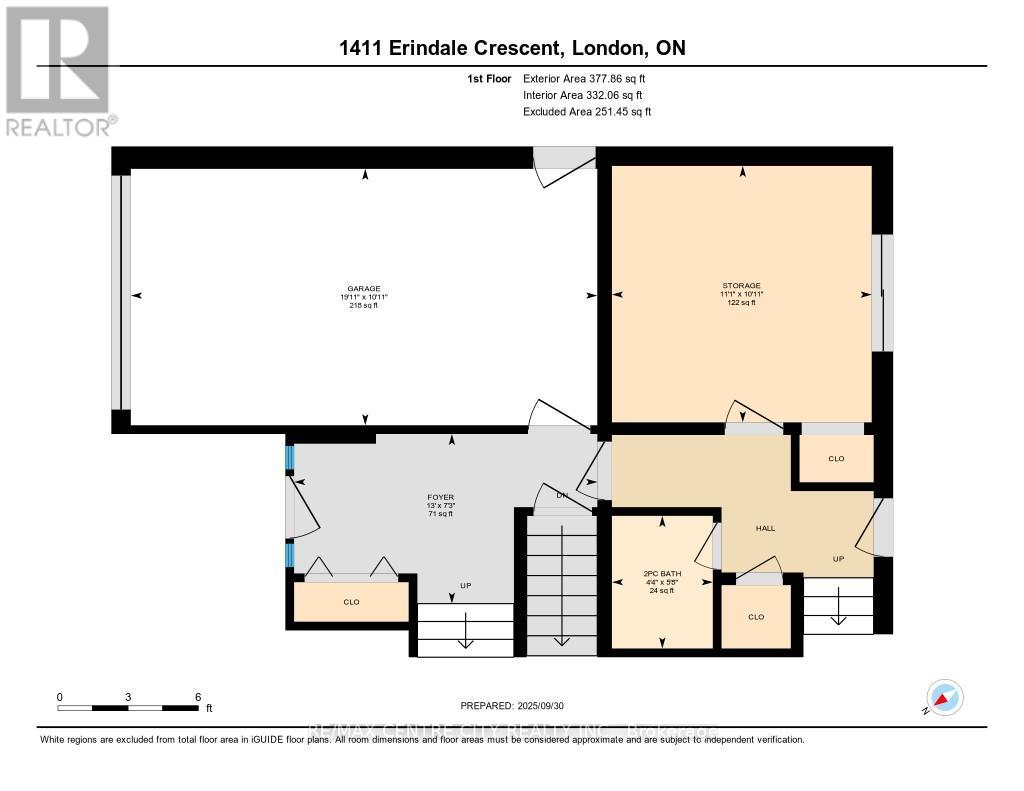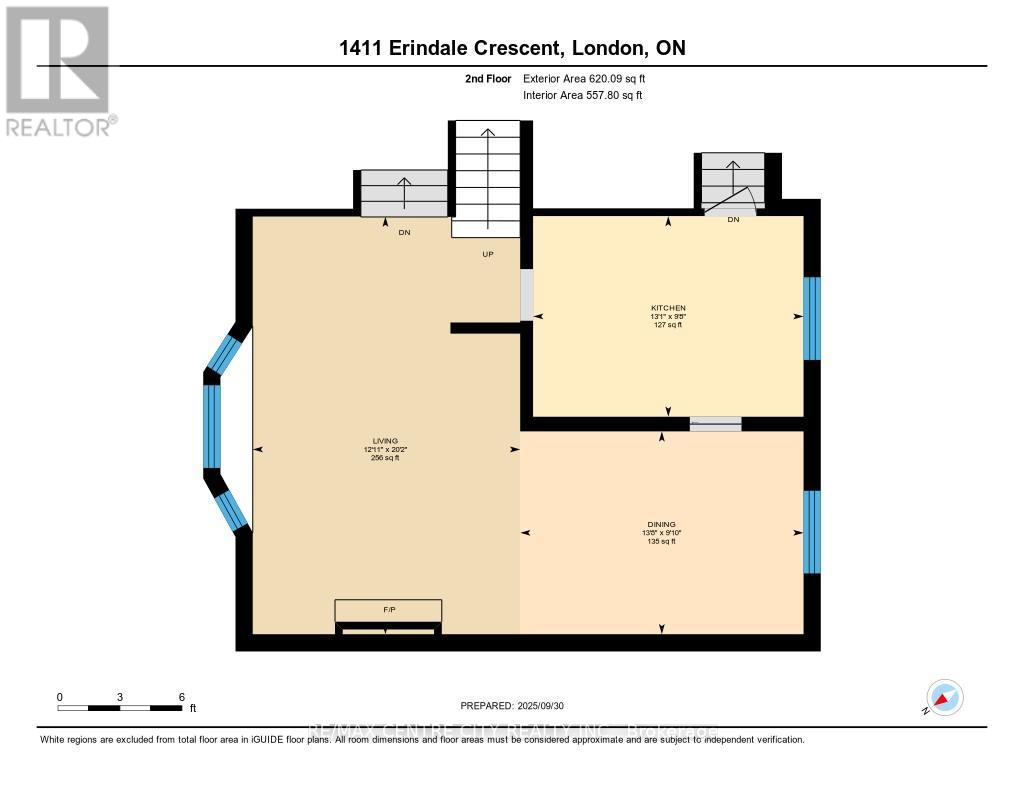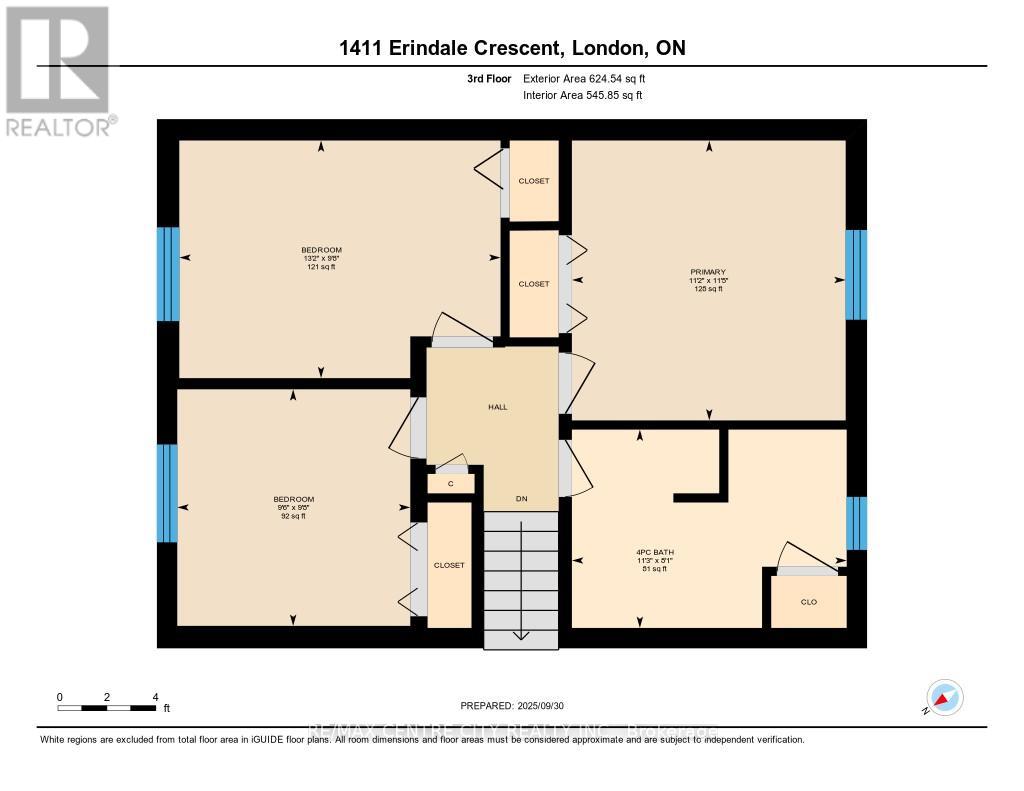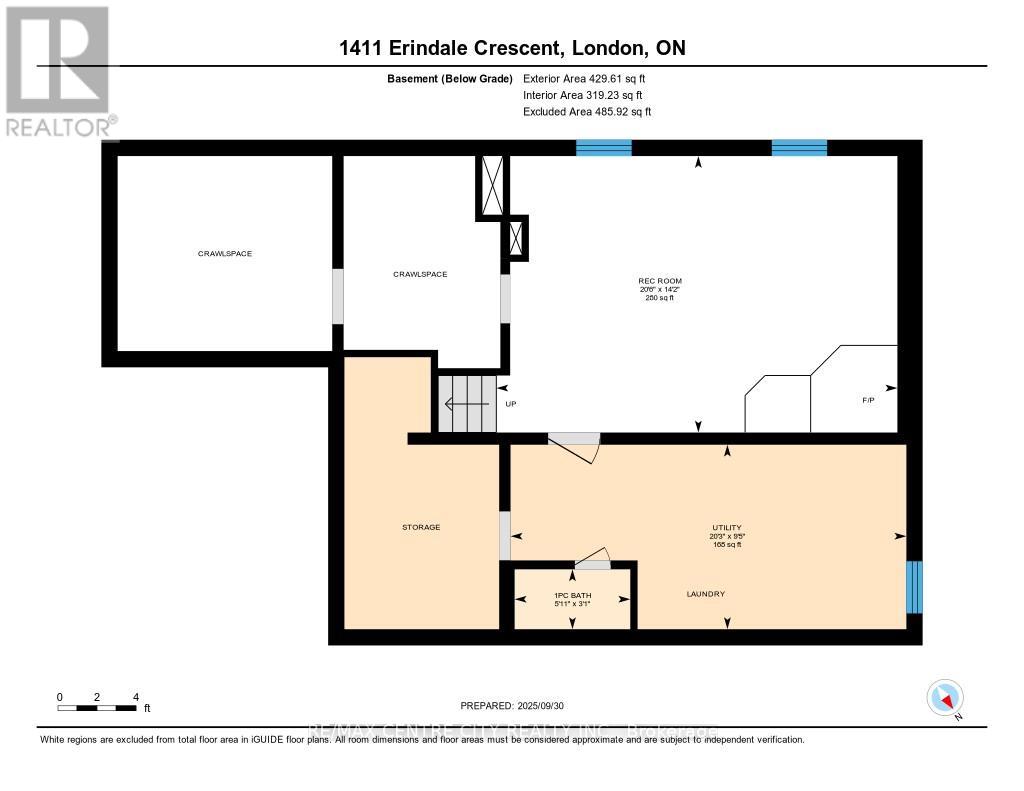1411 Erindale Crescent London North, Ontario N5X 1V8
$649,000
Welcome to 1411 Erindale Crescent. Overlooking Kilally Meadows and wooded trails, a charming 4 level sidesplit with 1.5 baths and attached single car garage is situated in the heart of Northridge. The backdrop to this well maintained home is stunning. Privacy at it's best. The main level offers a good sized living room, bump out window and gas insert fireplace. Gleaming hardwood floors, an updated kitchen and gas oven with separate dining room, bring back traditional layouts and entertaining areas. Upstairs there are 3 good sized bedrooms and a large 4 piece bathroom. The first floor offers a convenient powder room, access to the garage and access to the back yard through a door but also patio doors from the office. The lower level boasts a large recreation room with wood stove, plenty of storage and laundry facilities. There's even a shower on this level allowing for an optional 3 piece bathroom. Located near to Masonville Mall, Fanshawe Conservation Area, Forest City National Golf Course, YMCA Community Centre and great schools (Northridge PS, A.B Lucas SS, Sir Frederick Banting SS and Mother Teresa. (id:50886)
Open House
This property has open houses!
2:00 pm
Ends at:4:00 pm
Property Details
| MLS® Number | X12433936 |
| Property Type | Single Family |
| Community Name | North H |
| Amenities Near By | Park, Place Of Worship, Public Transit |
| Community Features | Community Centre |
| Equipment Type | Water Heater |
| Features | Wooded Area, Ravine, Flat Site, Dry |
| Parking Space Total | 5 |
| Rental Equipment Type | Water Heater |
| Structure | Patio(s), Porch, Shed |
Building
| Bathroom Total | 3 |
| Bedrooms Above Ground | 3 |
| Bedrooms Total | 3 |
| Age | 51 To 99 Years |
| Amenities | Fireplace(s) |
| Appliances | Garage Door Opener Remote(s), Dryer, Freezer, Stove, Washer, Refrigerator |
| Basement Development | Finished |
| Basement Type | Partial (finished) |
| Construction Style Attachment | Detached |
| Construction Style Split Level | Sidesplit |
| Cooling Type | Central Air Conditioning |
| Exterior Finish | Brick, Vinyl Siding |
| Fireplace Present | Yes |
| Fireplace Total | 2 |
| Fireplace Type | Woodstove |
| Foundation Type | Poured Concrete |
| Half Bath Total | 2 |
| Heating Fuel | Natural Gas |
| Heating Type | Forced Air |
| Size Interior | 1,500 - 2,000 Ft2 |
| Type | House |
| Utility Water | Municipal Water |
Parking
| Attached Garage | |
| Garage |
Land
| Acreage | No |
| Land Amenities | Park, Place Of Worship, Public Transit |
| Sewer | Sanitary Sewer |
| Size Depth | 122 Ft ,9 In |
| Size Frontage | 50 Ft ,1 In |
| Size Irregular | 50.1 X 122.8 Ft ; 50.14 X 158.03 X 15.27 X 117.69 X 122.78 |
| Size Total Text | 50.1 X 122.8 Ft ; 50.14 X 158.03 X 15.27 X 117.69 X 122.78|under 1/2 Acre |
| Zoning Description | R1-7 |
Rooms
| Level | Type | Length | Width | Dimensions |
|---|---|---|---|---|
| Second Level | Dining Room | 2.99 m | 4.18 m | 2.99 m x 4.18 m |
| Second Level | Kitchen | 2.96 m | 3.99 m | 2.96 m x 3.99 m |
| Second Level | Living Room | 6.16 m | 3.94 m | 6.16 m x 3.94 m |
| Third Level | Bathroom | 2.47 m | 3.42 m | 2.47 m x 3.42 m |
| Third Level | Bedroom | 2.95 m | 2.9 m | 2.95 m x 2.9 m |
| Third Level | Bedroom | 2.96 m | 4 m | 2.96 m x 4 m |
| Third Level | Primary Bedroom | 3.49 m | 3.41 m | 3.49 m x 3.41 m |
| Basement | Bathroom | 1.8 m | 0.93 m | 1.8 m x 0.93 m |
| Basement | Recreational, Games Room | 6.26 m | 4.31 m | 6.26 m x 4.31 m |
| Basement | Utility Room | 6.17 m | 2.88 m | 6.17 m x 2.88 m |
| Ground Level | Bathroom | 1.73 m | 1.31 m | 1.73 m x 1.31 m |
| Ground Level | Foyer | 2.21 m | 3.95 m | 2.21 m x 3.95 m |
| Ground Level | Den | 3.34 m | 3.39 m | 3.34 m x 3.39 m |
Utilities
| Cable | Available |
| Electricity | Installed |
| Sewer | Installed |
https://www.realtor.ca/real-estate/28928757/1411-erindale-crescent-london-north-north-h-north-h
Contact Us
Contact us for more information
Emma Wright
Broker
(519) 701-8148
(519) 667-1800
Ryan Mulligan
Broker
(519) 667-1800

