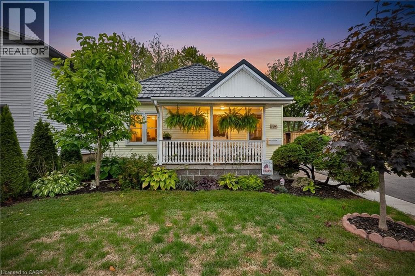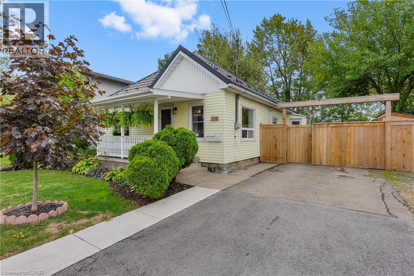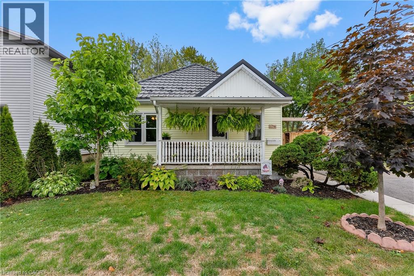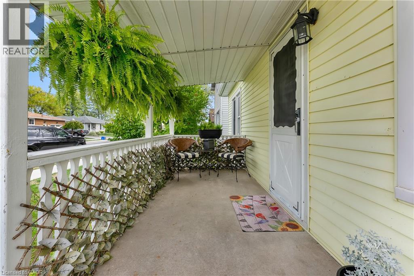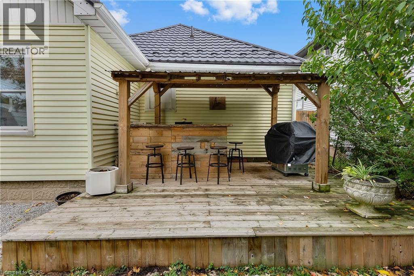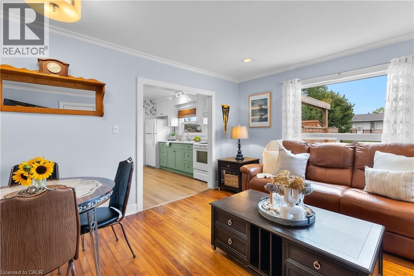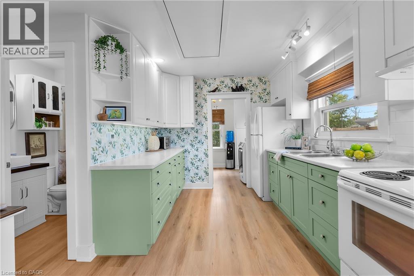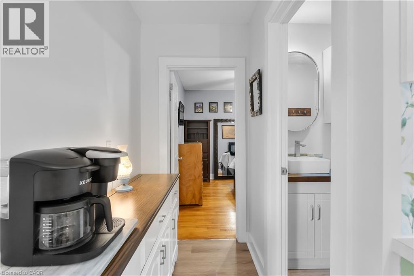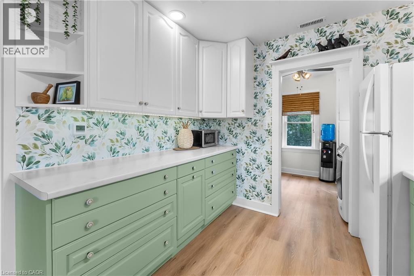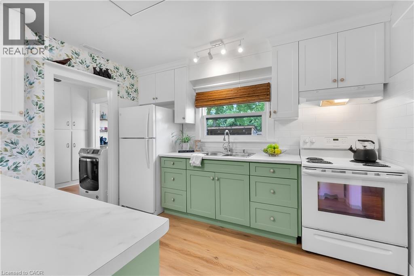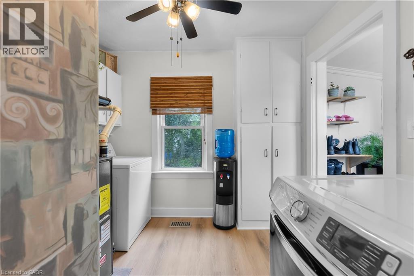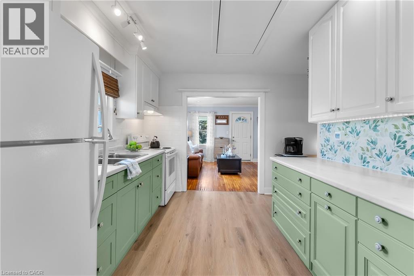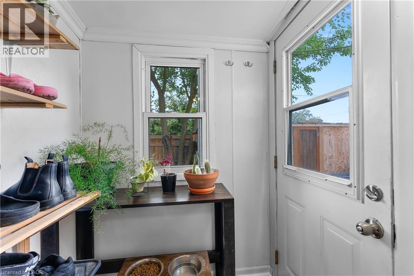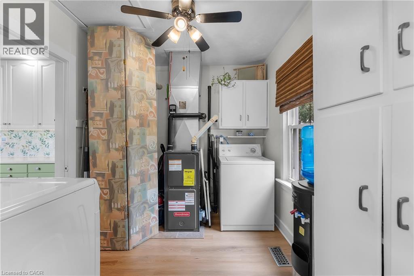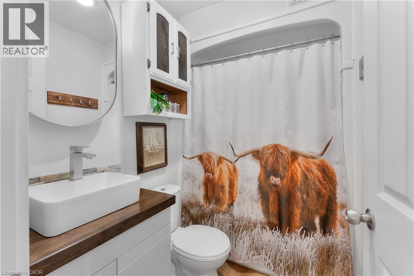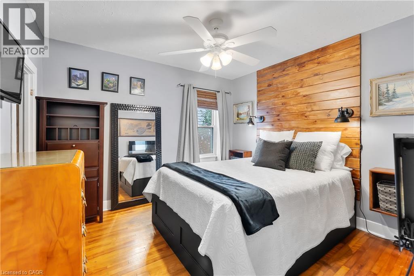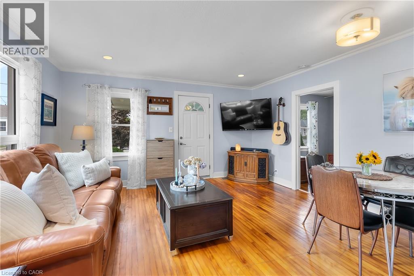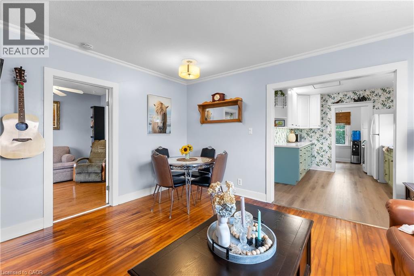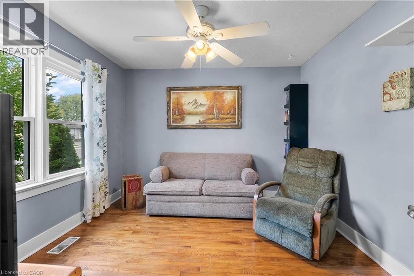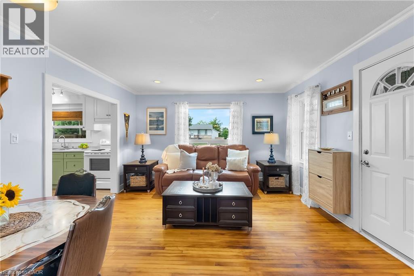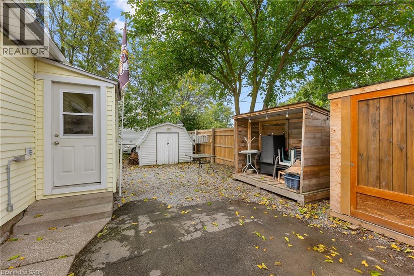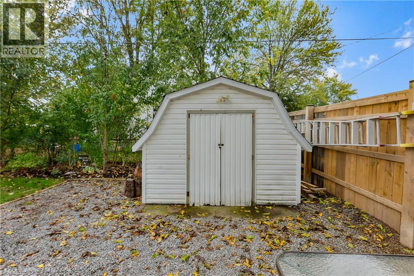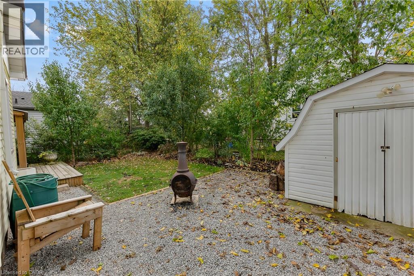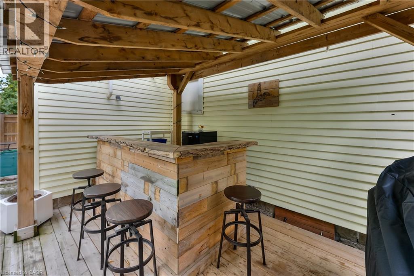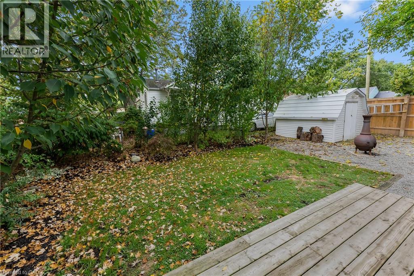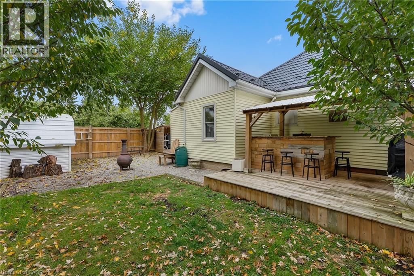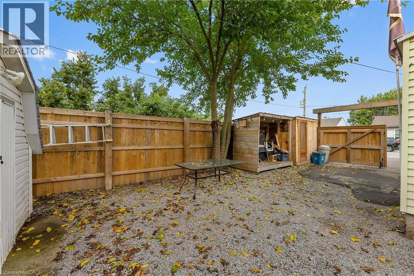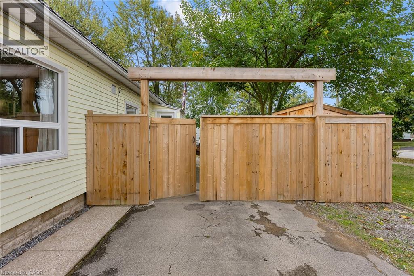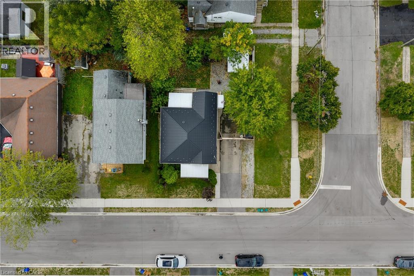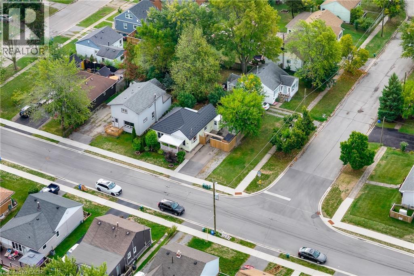176 Idylewylde Street Fort Erie, Ontario L2A 2L6
$429,900
Step into this bright and beautifully maintained 2-bedroom bungalow a perfect match for first-time buyers, downsizers, or anyone seeking main-floor living in a peaceful setting. This delightful home features a spacious living room with hardwood floors, large windows that bathe the space in natural light, and a warm, inviting atmosphere. Enjoy a functional eat-in kitchen with a charming window over the sink ideal for enjoying your morning coffee while taking in the view. Thoughtfully cared for inside and out, this property is truly move-in ready with no renovations needed just unpack and relax. (id:50886)
Open House
This property has open houses!
12:00 pm
Ends at:2:00 pm
12:00 am
Ends at:2:00 pm
Property Details
| MLS® Number | 40774683 |
| Property Type | Single Family |
| Equipment Type | Water Heater |
| Parking Space Total | 2 |
| Rental Equipment Type | Water Heater |
| Structure | Porch |
Building
| Bathroom Total | 1 |
| Bedrooms Above Ground | 2 |
| Bedrooms Total | 2 |
| Architectural Style | Bungalow |
| Basement Development | Unfinished |
| Basement Type | Crawl Space (unfinished) |
| Construction Style Attachment | Detached |
| Cooling Type | Window Air Conditioner |
| Exterior Finish | Vinyl Siding |
| Foundation Type | Block |
| Heating Fuel | Natural Gas |
| Heating Type | Forced Air |
| Stories Total | 1 |
| Size Interior | 780 Ft2 |
| Type | House |
| Utility Water | Municipal Water |
Land
| Acreage | No |
| Sewer | Municipal Sewage System |
| Size Depth | 80 Ft |
| Size Frontage | 50 Ft |
| Size Total Text | Under 1/2 Acre |
| Zoning Description | R3 |
Rooms
| Level | Type | Length | Width | Dimensions |
|---|---|---|---|---|
| Main Level | 4pc Bathroom | Measurements not available | ||
| Main Level | Bedroom | 11'1'' x 10'2'' | ||
| Main Level | Kitchen | 11'7'' x 9'4'' | ||
| Main Level | Bedroom | 11'1'' x 10'2'' | ||
| Main Level | Living Room | 14'7'' x 13'3'' |
https://www.realtor.ca/real-estate/28930084/176-idylewylde-street-fort-erie
Contact Us
Contact us for more information
Emily Barry
Salesperson
4025 Dorchester Rd, Suite 260a,
Niagara Falls, Ontario L2E 7K8
(866) 530-7737
(647) 849-3180
www.exprealty.ca/

