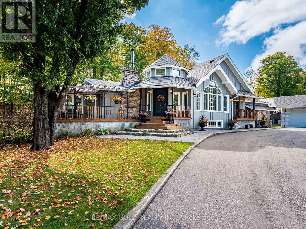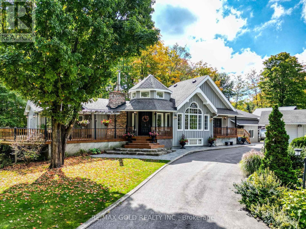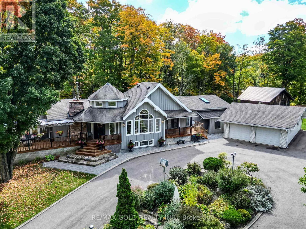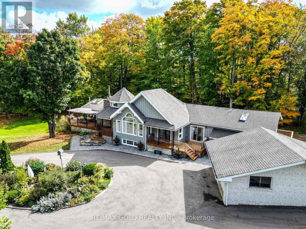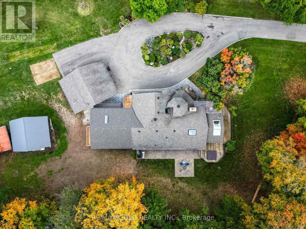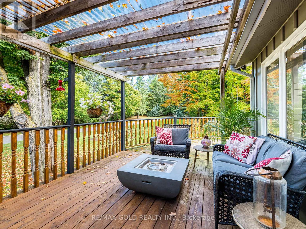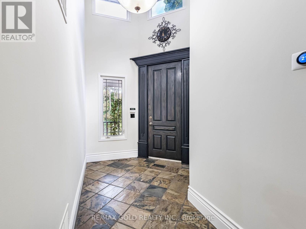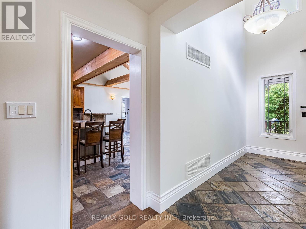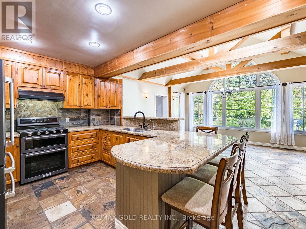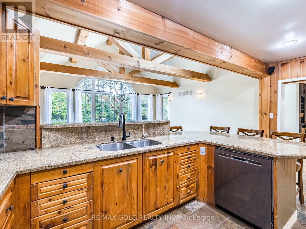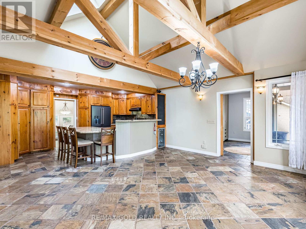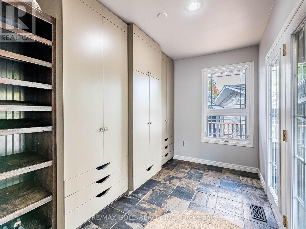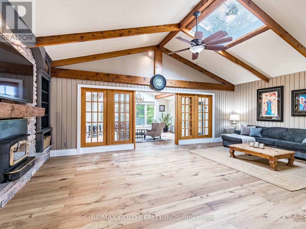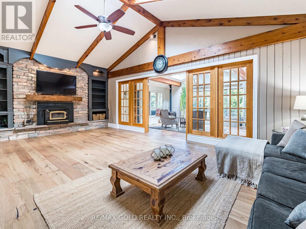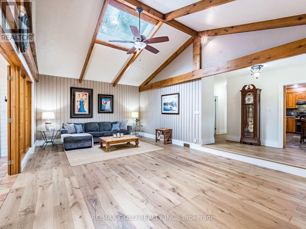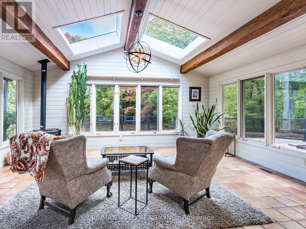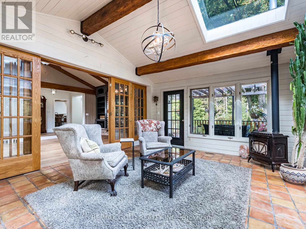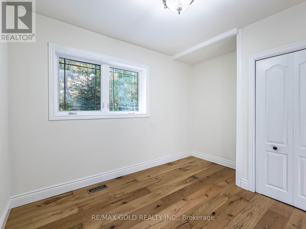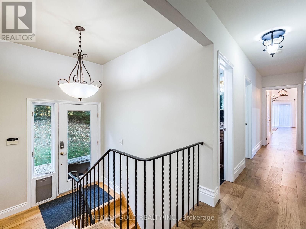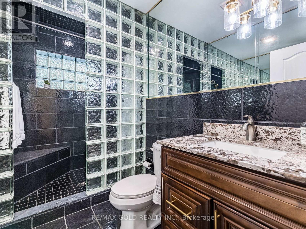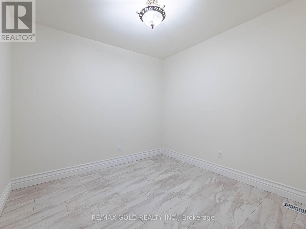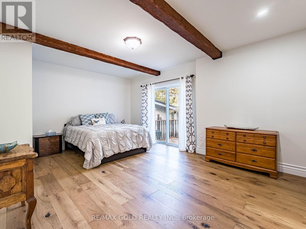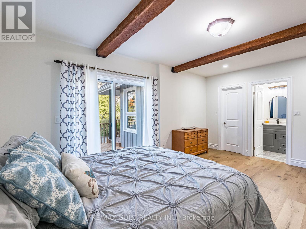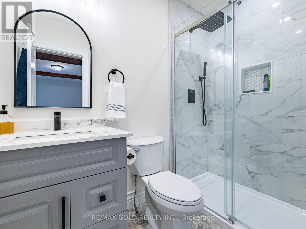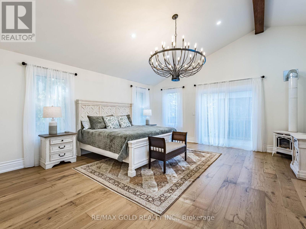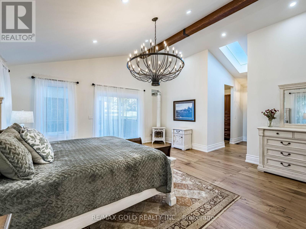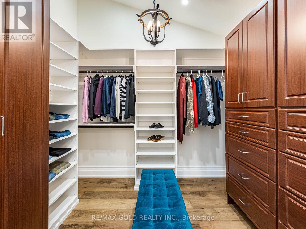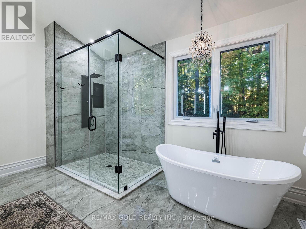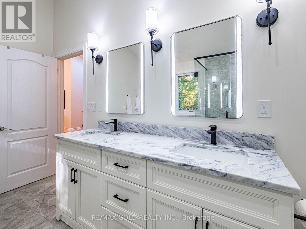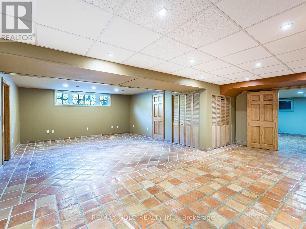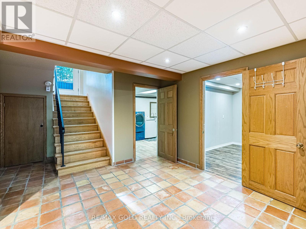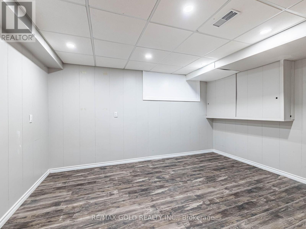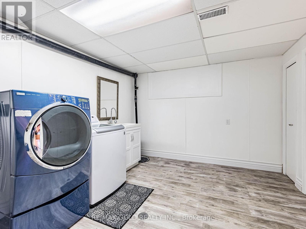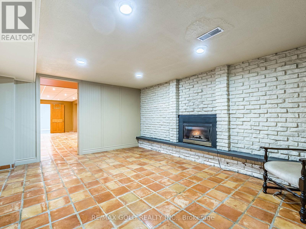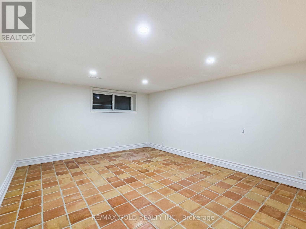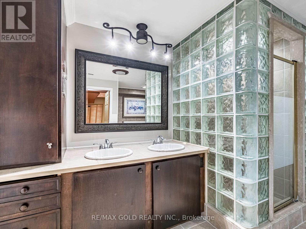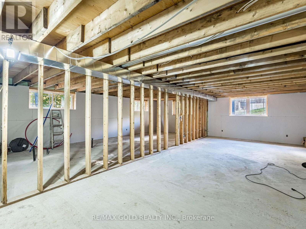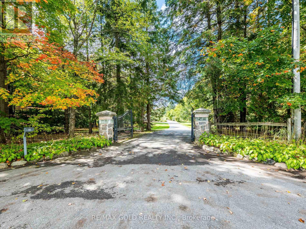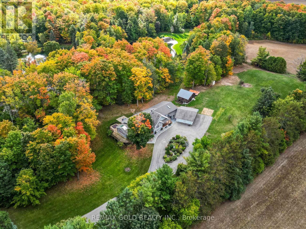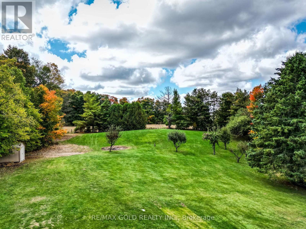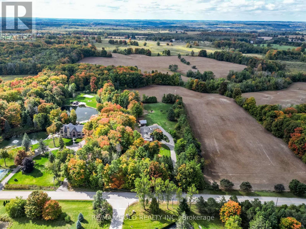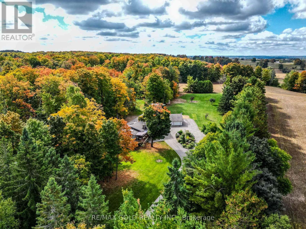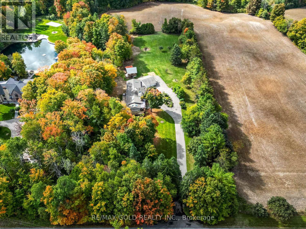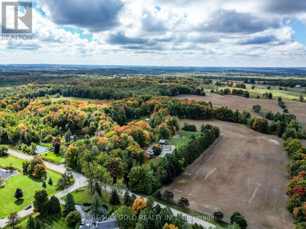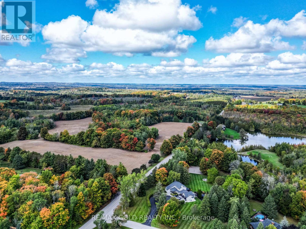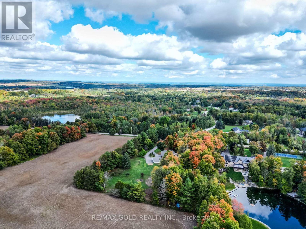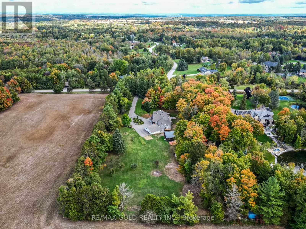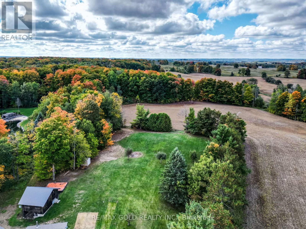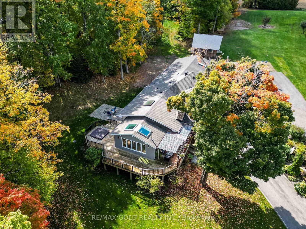20054 Horseshoe Hill Road Caledon, Ontario L7K 2B6
$2,499,990
Discover the perfect blend of charm, space, and modern living at this beautiful country property in the heart of Caledon. Situated on 4 Acres this home offers a cottage-like feel just minutes from city conveniences.Step inside to a warm and inviting layout featuring a sun-filled kitchen with breakfast area, a spacious family room, and a serene sunroom overlooking the property. The upper level offers three bedrooms, two with private walk-out decks, plus a den and spa-inspired washrooms including his & hers walk-in closets.The finished lower level includes three additional bedrooms and a full washroom, ideal for extended family or guests. A brand-new 900 sq. ft. addition with a roughed-in basement apartment gives you the opportunity to create your own personal touch.Outdoors, enjoy a barn, garden shed, and endless room for hobbies, recreation, and entertaining. With three natural gas fireplaces and a cozy wood-burning option, this property truly balances comfort and country. Detached 4.10 x 3.14m, oversized garage (790 sf). Automatic Back Up Generator for whole home. If you're looking for a family retreat or a unique investment opportunity, 20054 Horseshoe Hill Road offers the lifestyle you've been waiting for. (id:50886)
Property Details
| MLS® Number | W12433789 |
| Property Type | Single Family |
| Community Name | Rural Caledon |
| Amenities Near By | Golf Nearby, Hospital |
| Equipment Type | Water Softener |
| Parking Space Total | 14 |
| Rental Equipment Type | Water Softener |
| Structure | Barn, Shed |
Building
| Bathroom Total | 4 |
| Bedrooms Above Ground | 3 |
| Bedrooms Below Ground | 2 |
| Bedrooms Total | 5 |
| Age | 51 To 99 Years |
| Appliances | Central Vacuum, Dishwasher, Garage Door Opener, Stove, Water Heater - Tankless, Window Coverings, Refrigerator |
| Architectural Style | Bungalow |
| Basement Features | Apartment In Basement, Separate Entrance |
| Basement Type | N/a, N/a |
| Construction Style Attachment | Detached |
| Cooling Type | Central Air Conditioning |
| Exterior Finish | Wood |
| Fireplace Present | Yes |
| Fireplace Total | 4 |
| Flooring Type | Hardwood, Tile |
| Foundation Type | Concrete |
| Heating Fuel | Natural Gas |
| Heating Type | Forced Air |
| Stories Total | 1 |
| Size Interior | 2,500 - 3,000 Ft2 |
| Type | House |
| Utility Water | Drilled Well |
Parking
| Detached Garage | |
| Garage |
Land
| Acreage | Yes |
| Land Amenities | Golf Nearby, Hospital |
| Sewer | Septic System |
| Size Irregular | 295.4 X 589.9 Acre |
| Size Total Text | 295.4 X 589.9 Acre|2 - 4.99 Acres |
Rooms
| Level | Type | Length | Width | Dimensions |
|---|---|---|---|---|
| Basement | Sitting Room | 4.61 m | 3.6 m | 4.61 m x 3.6 m |
| Basement | Recreational, Games Room | 7.14 m | 9.97 m | 7.14 m x 9.97 m |
| Basement | Bedroom 4 | 4.62 m | 3.65 m | 4.62 m x 3.65 m |
| Basement | Bedroom 5 | 3.4 m | 4.12 m | 3.4 m x 4.12 m |
| Main Level | Living Room | 4.63 m | 8.19 m | 4.63 m x 8.19 m |
| Main Level | Kitchen | 5.23 m | 3.29 m | 5.23 m x 3.29 m |
| Main Level | Primary Bedroom | 5.98 m | 5.07 m | 5.98 m x 5.07 m |
| Main Level | Bedroom 2 | 5.28 m | 3.84 m | 5.28 m x 3.84 m |
| Main Level | Bedroom 3 | 3.54 m | 2.97 m | 3.54 m x 2.97 m |
| Main Level | Sunroom | 4.51 m | 5.74 m | 4.51 m x 5.74 m |
| Main Level | Den | 2.89 m | 2.97 m | 2.89 m x 2.97 m |
| Main Level | Dining Room | 5.35 m | 4.22 m | 5.35 m x 4.22 m |
Utilities
| Cable | Installed |
| Electricity | Installed |
https://www.realtor.ca/real-estate/28928638/20054-horseshoe-hill-road-caledon-rural-caledon
Contact Us
Contact us for more information
Gurj Dheri
Salesperson
2980 Drew Road Unit 231
Mississauga, Ontario L4T 0A7
(905) 673-8500
(905) 673-8900
www.remaxgoldrealty.com/

