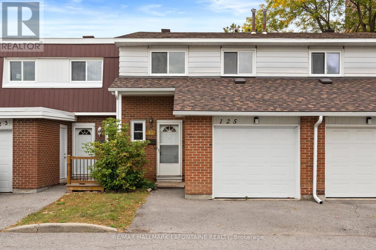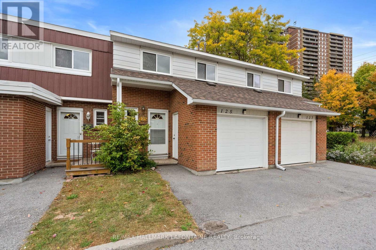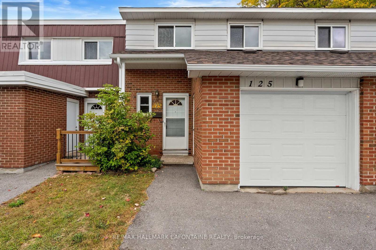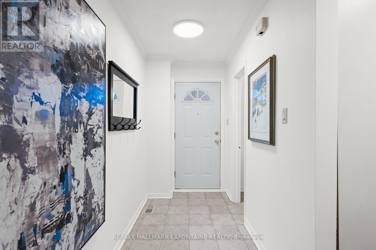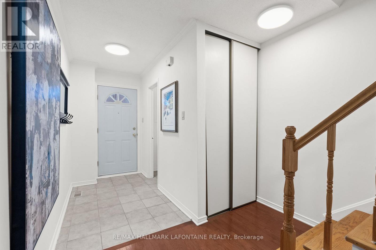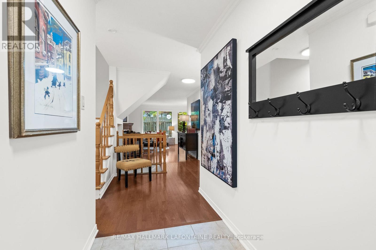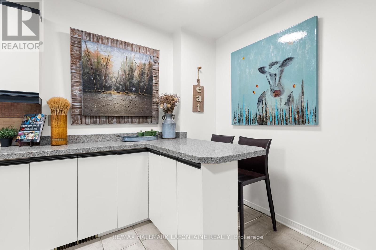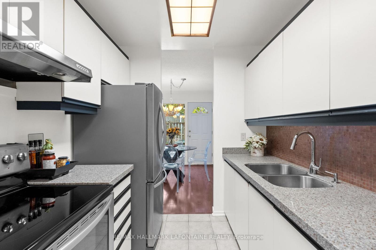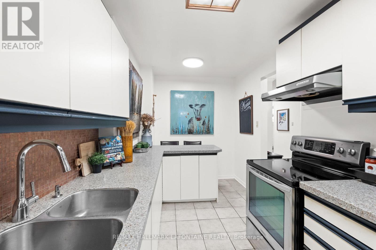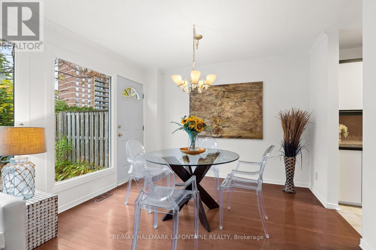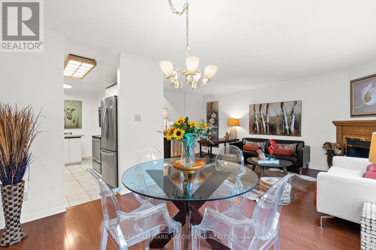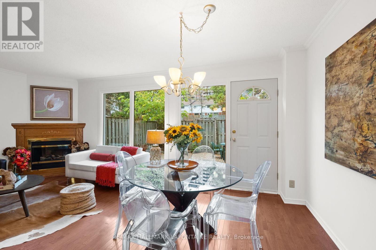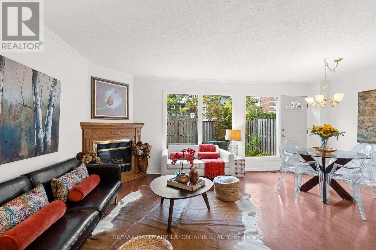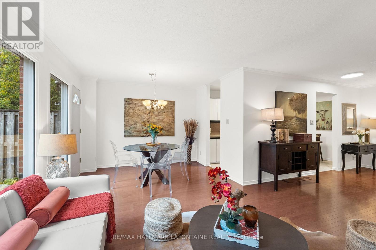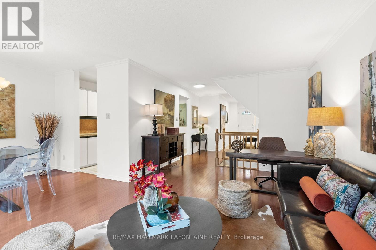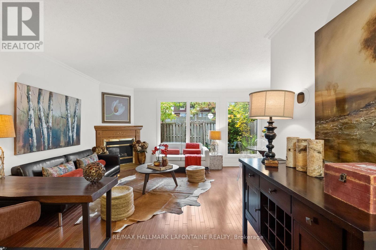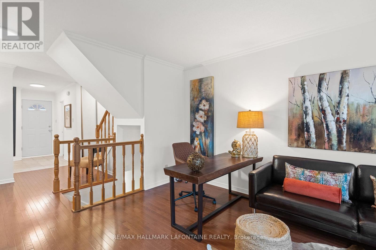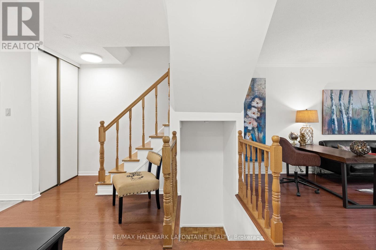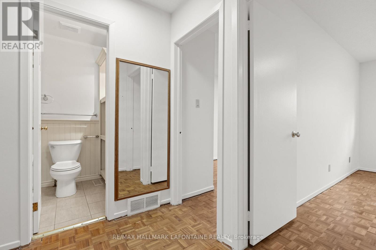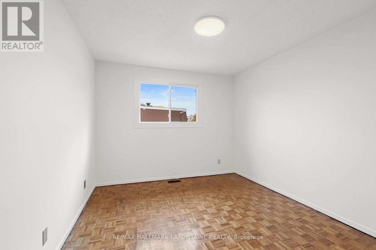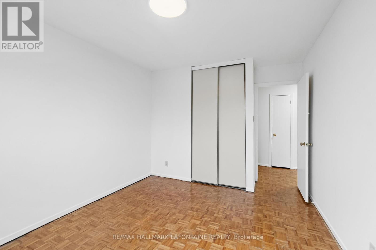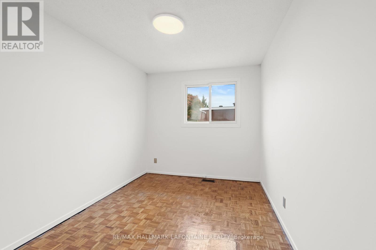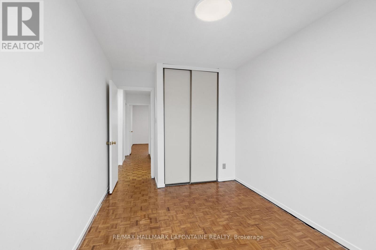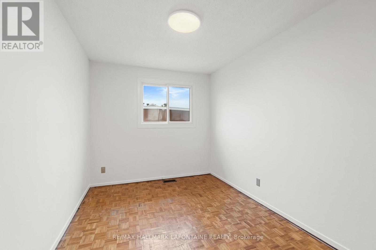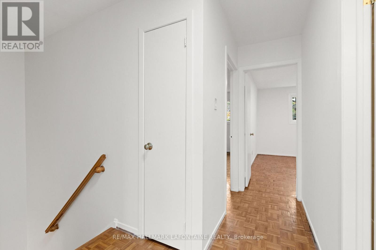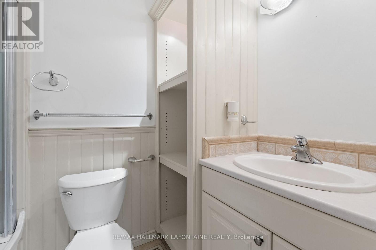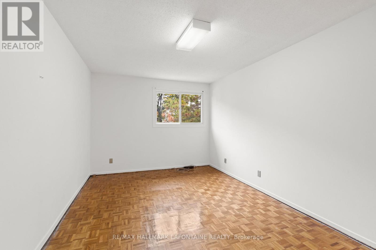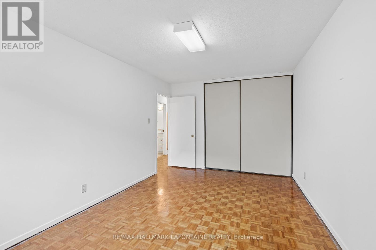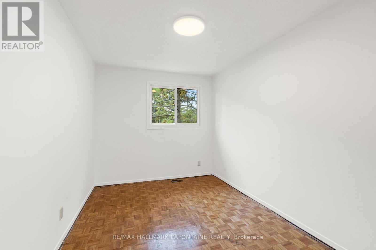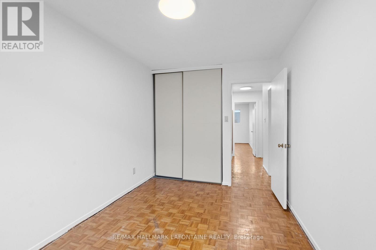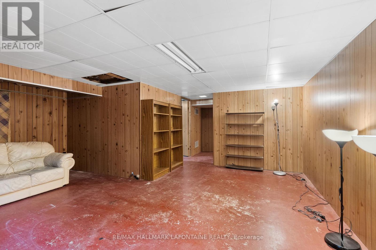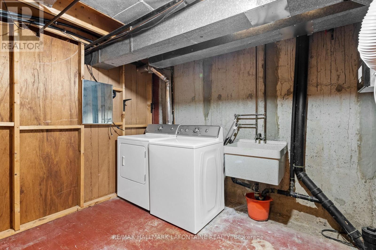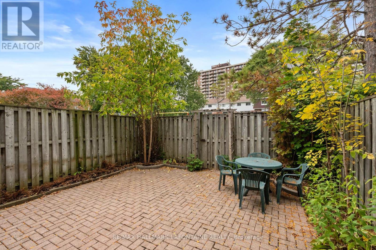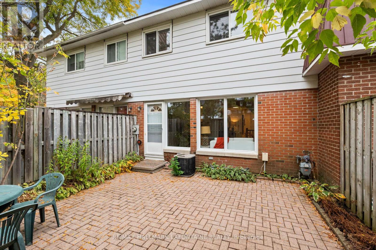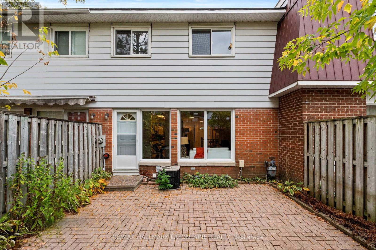125 The Rockery Private Ottawa, Ontario K1K 3Y5
$399,000Maintenance, Water, Insurance
$576 Monthly
Maintenance, Water, Insurance
$576 Monthly125 Rockery Private 4-Bedroom Condo with Room to Grow! Welcome to spacious, stress-free living in this rarely offered 4-bedroom, 1.5-bathroom condo. A perfect blend of comfort, convenience, and future potential. Tucked away in a family-friendly, well-connected community, this bright and airy home is ideal for growing families or savvy buyers looking for long-term value. The sun-filled main level boasts an open-concept living and dining space that's perfect for hosting or relaxing, plus a functional kitchen with plenty of cabinetry and workspace. Upstairs, you'll find four generously sized bedrooms, offering everyone their own space to unwind. Need more room? The unfinished basement is a blank canvas ready for your dream rec room, home office, gym, or all three.Step outside to your private backyard area - a great spot for morning coffee, playtime, or weekend barbecues. All this, with the low-maintenance ease of condo living and just minutes from schools, parks, shopping, transit, and more. 4 Bedrooms Bright, open-concept living. Tons of storage & future potential. Private backyard space in a Family-friendly location. Don't miss this opportunity to get into a spacious home in a prime location at an affordable price. Act fast homes like this don't last long! Furnace 2005, HWT 2009 (id:50886)
Property Details
| MLS® Number | X12433857 |
| Property Type | Single Family |
| Community Name | 3505 - Carson Meadows |
| Community Features | Pet Restrictions |
| Equipment Type | Water Heater |
| Features | Carpet Free |
| Parking Space Total | 1 |
| Rental Equipment Type | Water Heater |
Building
| Bathroom Total | 2 |
| Bedrooms Above Ground | 4 |
| Bedrooms Total | 4 |
| Appliances | Stove, Refrigerator |
| Basement Development | Unfinished |
| Basement Type | Full (unfinished) |
| Cooling Type | Central Air Conditioning |
| Exterior Finish | Brick |
| Fireplace Present | Yes |
| Half Bath Total | 1 |
| Heating Fuel | Natural Gas |
| Heating Type | Forced Air |
| Stories Total | 2 |
| Size Interior | 1,400 - 1,599 Ft2 |
| Type | Row / Townhouse |
Parking
| Attached Garage | |
| Garage |
Land
| Acreage | No |
Rooms
| Level | Type | Length | Width | Dimensions |
|---|---|---|---|---|
| Second Level | Primary Bedroom | 3.22 m | 4.71 m | 3.22 m x 4.71 m |
| Second Level | Bedroom 2 | 2.58 m | 3.75 m | 2.58 m x 3.75 m |
| Second Level | Bedroom 3 | 3.22 m | 4.17 m | 3.22 m x 4.17 m |
| Second Level | Bedroom 4 | 2.58 m | 4.17 m | 2.58 m x 4.17 m |
| Basement | Utility Room | 2.5 m | 4.28 m | 2.5 m x 4.28 m |
| Basement | Other | 5.9 m | 5.33 m | 5.9 m x 5.33 m |
| Main Level | Living Room | 3.59 m | 5.33 m | 3.59 m x 5.33 m |
| Main Level | Eating Area | 2.31 m | 3.36 m | 2.31 m x 3.36 m |
| Main Level | Kitchen | 2.21 m | 4.36 m | 2.21 m x 4.36 m |
https://www.realtor.ca/real-estate/28928630/125-the-rockery-private-ottawa-3505-carson-meadows
Contact Us
Contact us for more information
Marc Lafontaine
Broker of Record
www.marclafontaine.com/
700 Eagleson Road, Suite 105
Kanata, Ontario K2M 2G9
(613) 663-2720
(613) 592-9701
lafontaineandco.com/

