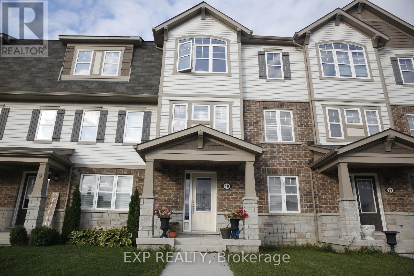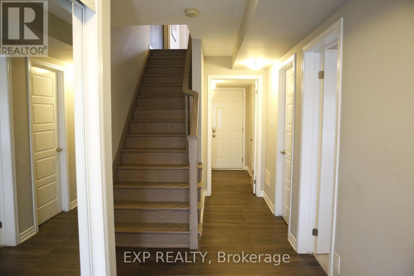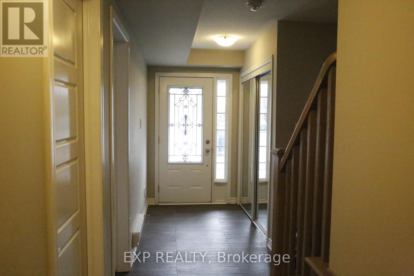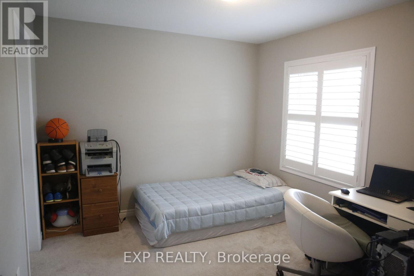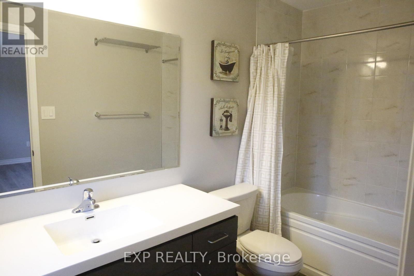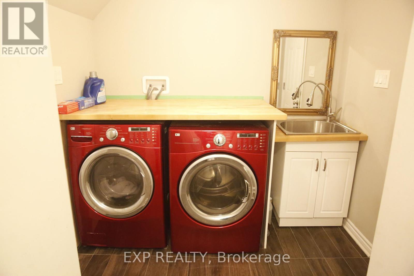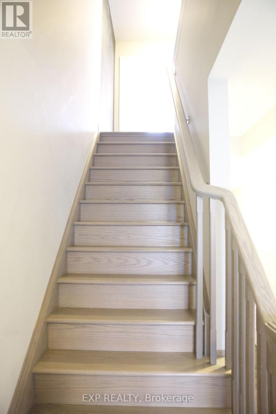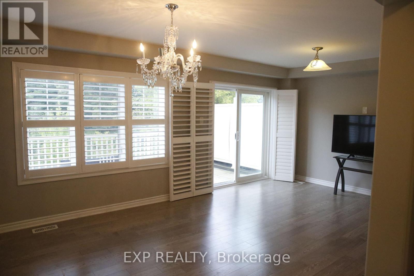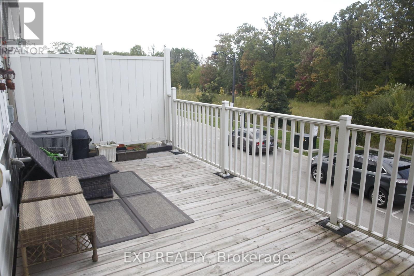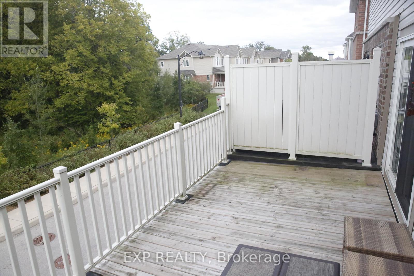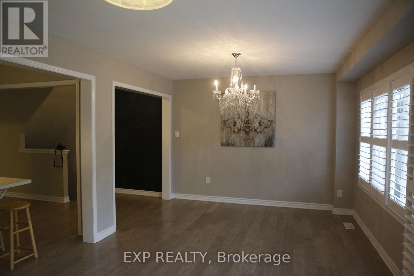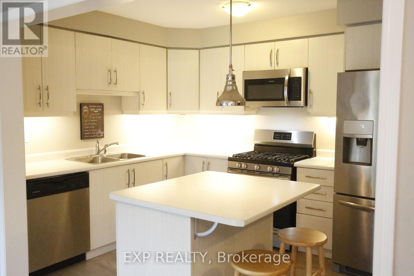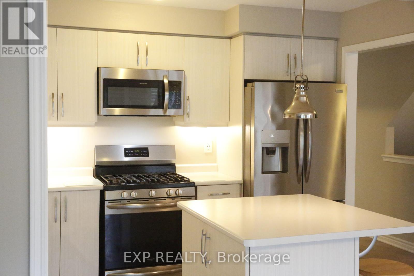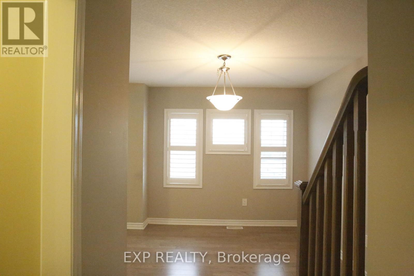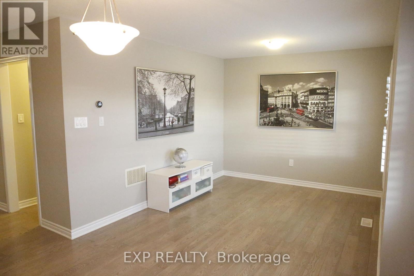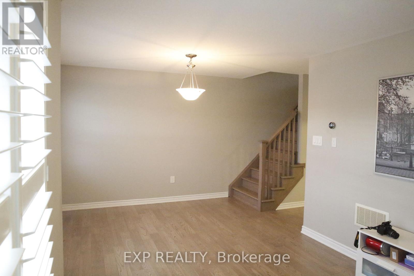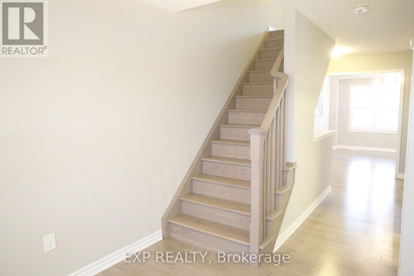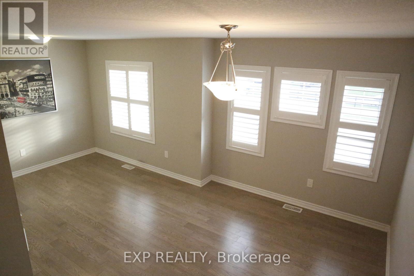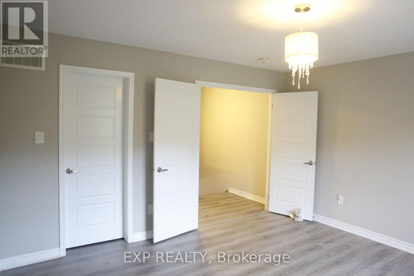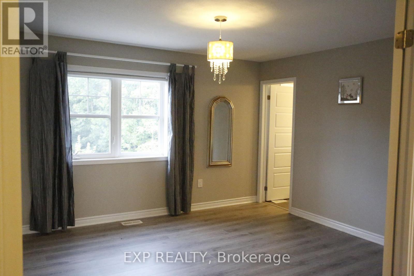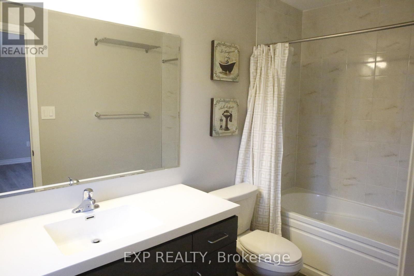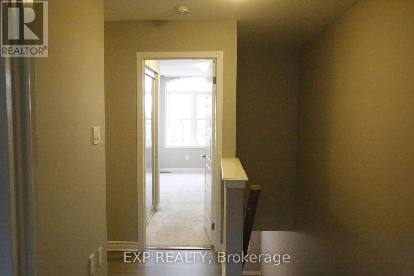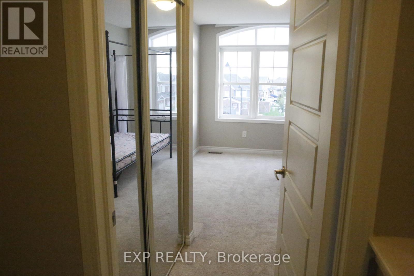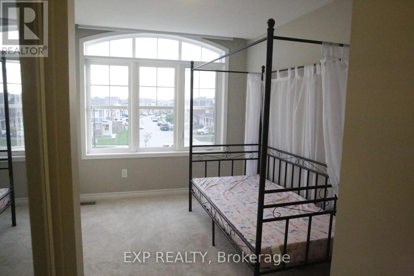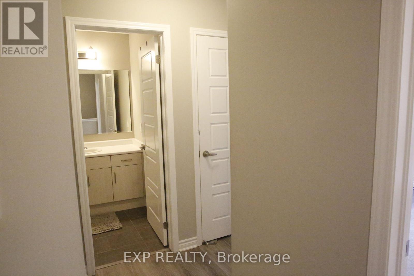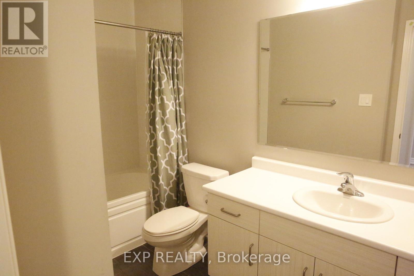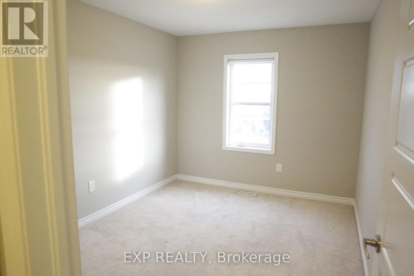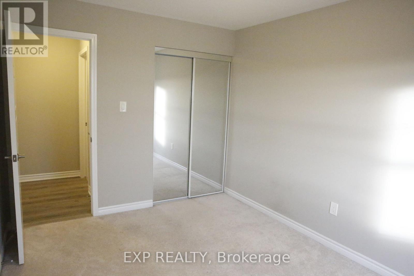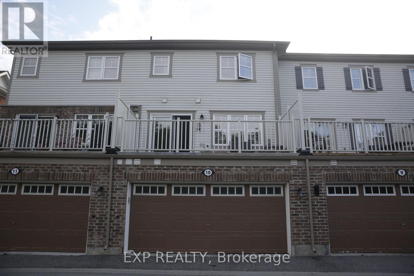10 - 230 Avondsyde Boulevard Hamilton, Ontario L8B 1T9
$3,300 Monthly
Welcome to this exceptional 4-bedroom, 3.5-bathroom townhome with a double garage and over 2,000 sq. ft. of living space in the heart of East Waterdown. This modern rear-lane design offers comfort, function, and style, with a rare feature seldom found at this price point: a ground-floor in-law suite complete with a 4-piece bathroom and walk-in closet. Perfect for extended family, teens, or guests, this versatile space also offers potential for a home-based office or business.Inside, youll find a bright, open layout with ample storage, contemporary finishes, and thoughtful design throughout. Backing onto greenspace, the home provides extra privacy and a serene setting to enjoy. The spacious kitchen and living areas make entertaining and family time effortless, while four generously sized bedrooms and 3.5 baths ensure room for everyone.Located in desirable East Waterdown, youll appreciate quick access to the GO Train, QEW, Highway 407/ETR, shopping, schools, parks, and nature trails making commuting and daily living convenient.This home is perfect for families or anyone seeking both space and versatility. Imagine enjoying morning coffee on your private balcony, hosting dinners in your open-concept living area, or welcoming clients or extended family in the flexible ground-floor suite. With its unbeatable location and functional design, this property truly offers the best of suburban living with easy city access.Dont miss this one book your showing today and see why this home is not to be missed! (id:50886)
Property Details
| MLS® Number | X12434628 |
| Property Type | Single Family |
| Community Name | Waterdown |
| Amenities Near By | Golf Nearby, Park, Public Transit, Schools |
| Equipment Type | Water Heater |
| Features | Conservation/green Belt, In-law Suite |
| Parking Space Total | 2 |
| Rental Equipment Type | Water Heater |
Building
| Bathroom Total | 4 |
| Bedrooms Above Ground | 4 |
| Bedrooms Total | 4 |
| Age | 6 To 15 Years |
| Appliances | Garage Door Opener Remote(s), Dishwasher, Dryer, Microwave, Hood Fan, Stove, Washer, Window Coverings, Refrigerator |
| Construction Style Attachment | Attached |
| Cooling Type | Central Air Conditioning |
| Exterior Finish | Brick, Vinyl Siding |
| Foundation Type | Slab |
| Half Bath Total | 1 |
| Heating Fuel | Natural Gas |
| Heating Type | Forced Air |
| Stories Total | 3 |
| Size Interior | 1,500 - 2,000 Ft2 |
| Type | Row / Townhouse |
| Utility Water | Municipal Water |
Parking
| Garage |
Land
| Acreage | No |
| Land Amenities | Golf Nearby, Park, Public Transit, Schools |
| Sewer | Sanitary Sewer |
| Size Frontage | 19 Ft ,10 In |
| Size Irregular | 19.9 Ft |
| Size Total Text | 19.9 Ft |
Rooms
| Level | Type | Length | Width | Dimensions |
|---|---|---|---|---|
| Second Level | Dining Room | 3.39 m | 5.05 m | 3.39 m x 5.05 m |
| Second Level | Living Room | 3.39 m | 5.05 m | 3.39 m x 5.05 m |
| Second Level | Kitchen | 3.01 m | 3.55 m | 3.01 m x 3.55 m |
| Second Level | Family Room | 3.57 m | 3.3 m | 3.57 m x 3.3 m |
| Third Level | Bathroom | Measurements not available | ||
| Third Level | Bathroom | Measurements not available | ||
| Third Level | Bedroom | 3.9 m | 4.13 m | 3.9 m x 4.13 m |
| Third Level | Bedroom 2 | 4.93 m | 2.86 m | 4.93 m x 2.86 m |
| Third Level | Bedroom 3 | 3.82 m | 2.83 m | 3.82 m x 2.83 m |
| Ground Level | Bedroom 4 | 3.05 m | 3.5 m | 3.05 m x 3.5 m |
| Ground Level | Bathroom | Measurements not available | ||
| Ground Level | Laundry Room | 2.44 m | 1.99 m | 2.44 m x 1.99 m |
https://www.realtor.ca/real-estate/28930303/10-230-avondsyde-boulevard-hamilton-waterdown-waterdown
Contact Us
Contact us for more information
George Tremis
Broker
georgiostremis.exprealty.com/
www.facebook.com/gt1realtygroup
www.linkedin.com/in/georgios-tremis-mba-csp/
(866) 530-7737

