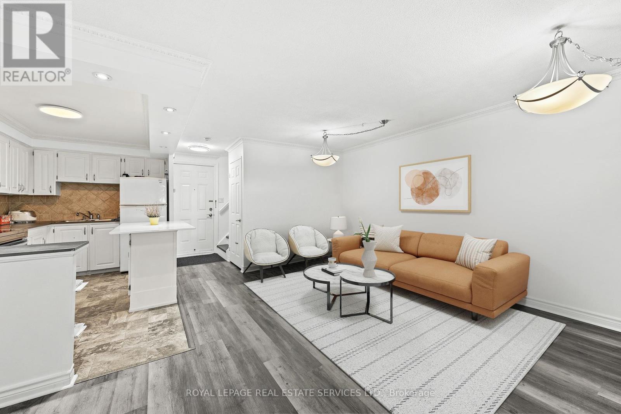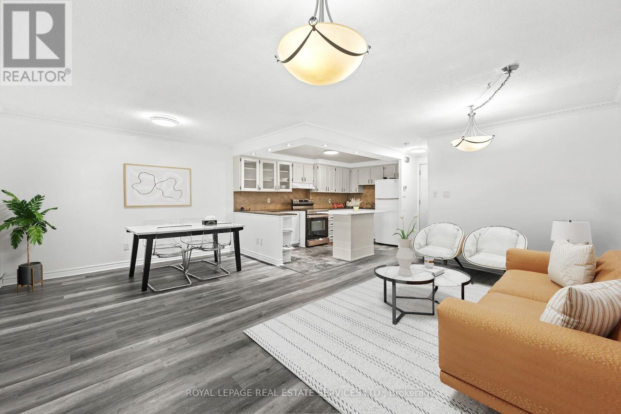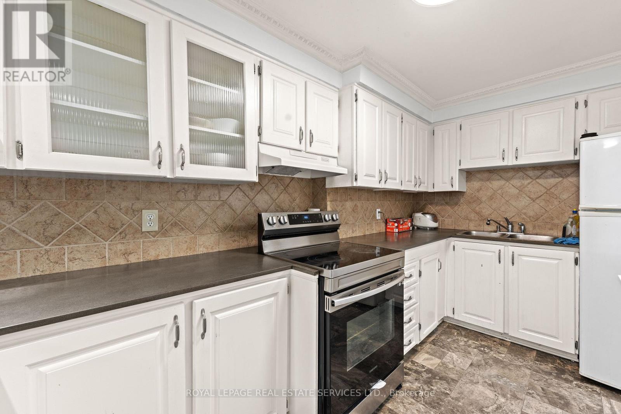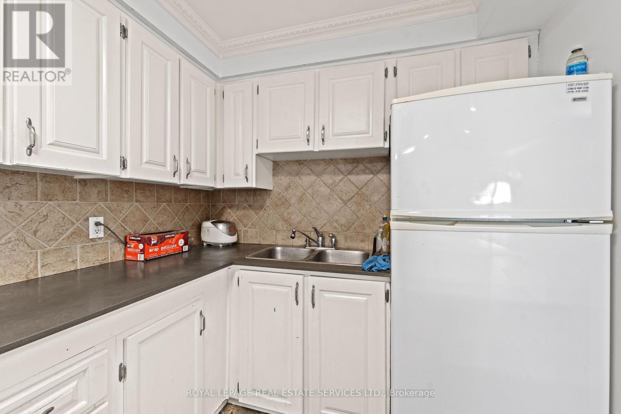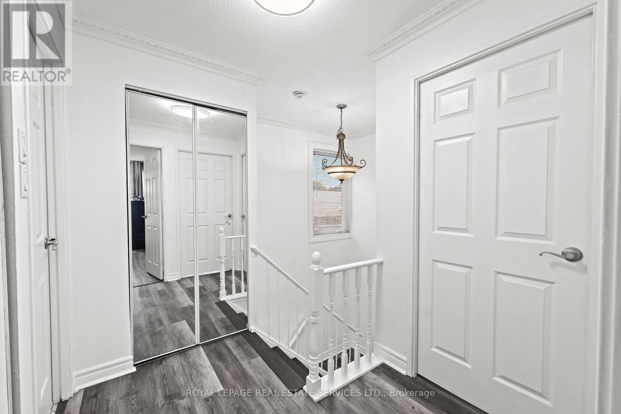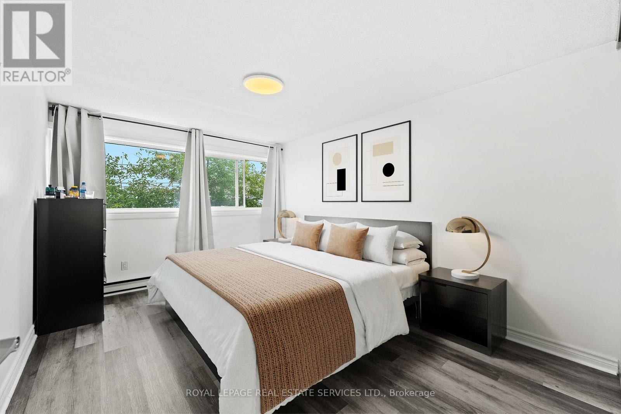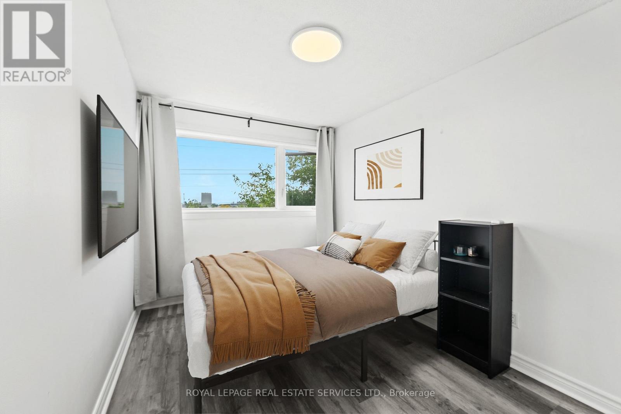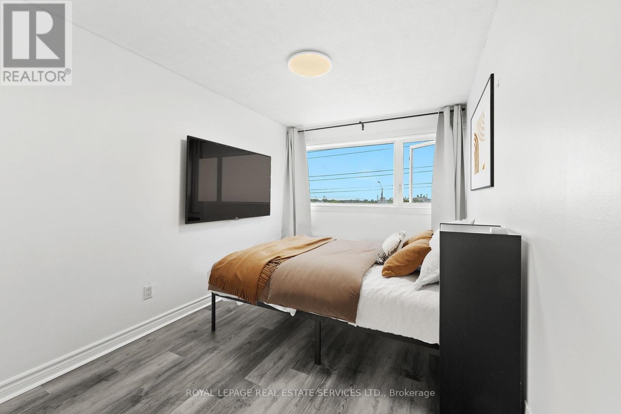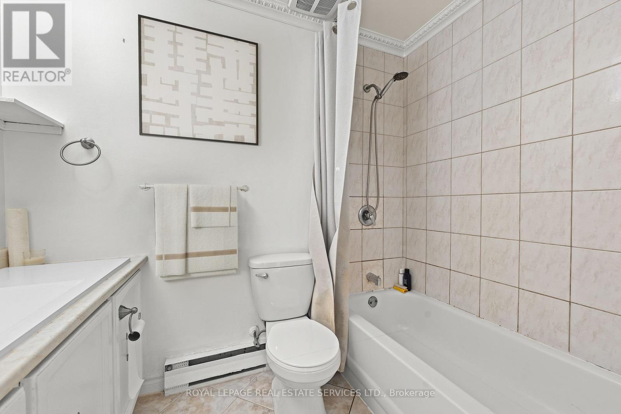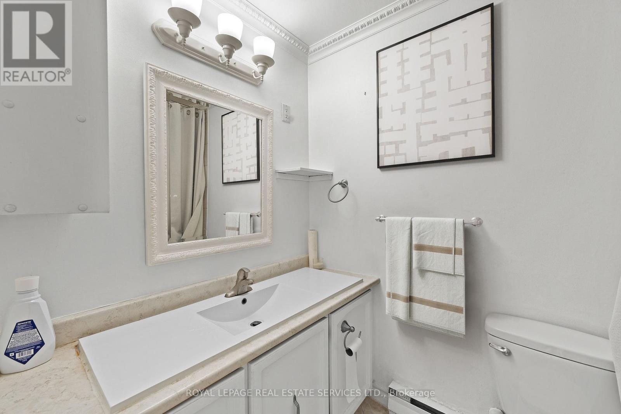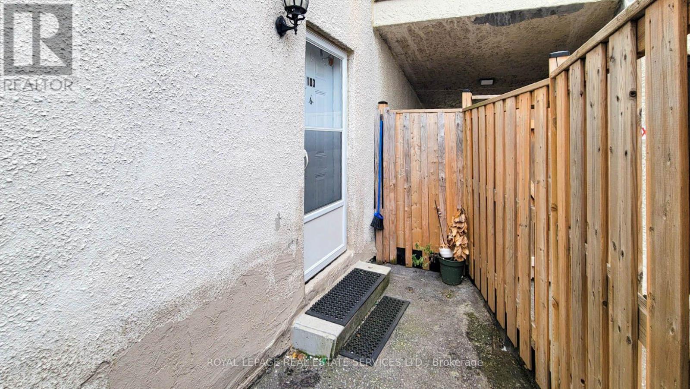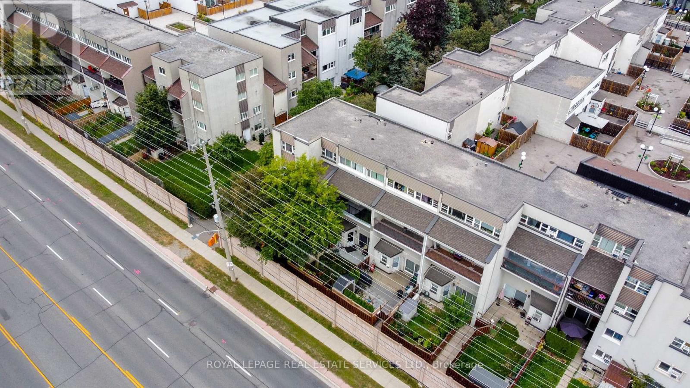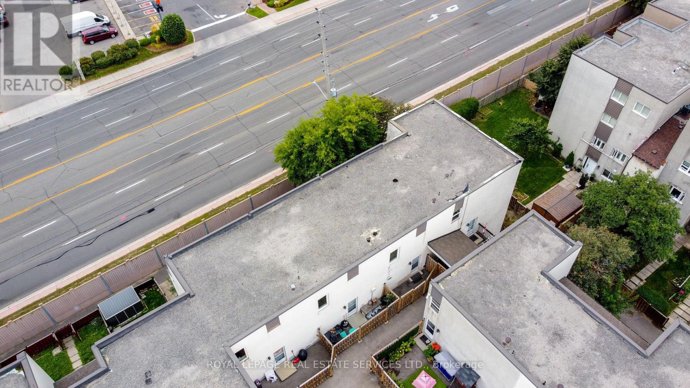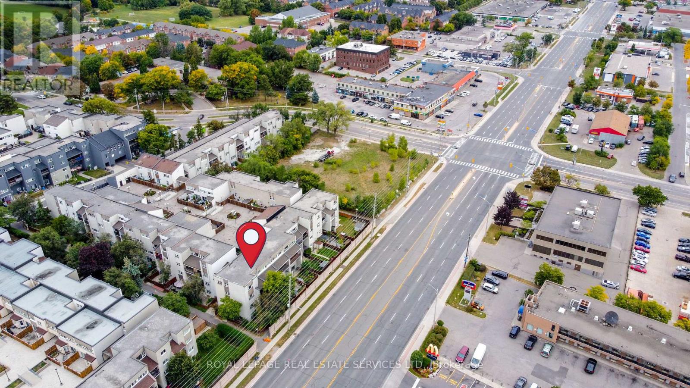103 - 3040 Constitution Boulevard Mississauga, Ontario L4Y 3X7
$449,999Maintenance, Water, Insurance, Common Area Maintenance, Parking
$794 Monthly
Maintenance, Water, Insurance, Common Area Maintenance, Parking
$794 MonthlyDiscover comfortable, stylish living in this sunlit 2 bed, 1 bath condo townhouse in the heart of Applewood. With over 1000 sq ft of well laid out space. The main level welcomes you with an open concept living/dining area, complete with crown moulding, pot lighting, and a walk out to a south facing balcony that floods the space with natural light. You'll love the kitchen centre island, ideal for meal prep or casual gatherings, while upstairs features two good sized bedrooms with generous closets and large picture windows. The bathroom has been tastefully updated, and finishing touches like fresh paint, vinyl plank flooring, and hardwood steps make this home move in ready.Step outside and enjoy a fenced front patio, perfect for morning coffee or a small garden. The building offers visitor parking, and the maintenance fees include water, building insurance, and common elements.Location is a big win: you're just steps from transit (with direct access to subway connections), and a short drive from high-traffic arteries like Hwy 427, QEW, and 403. Schools, parks, shopping, and amenities are all within easy reach.Whether you're a first-time buyer, down-sizer, or investor, this unit delivers both style and convenience in a mature, well connected neighbourhood. Welcome home! (id:50886)
Property Details
| MLS® Number | W12435013 |
| Property Type | Single Family |
| Community Name | Applewood |
| Community Features | Pet Restrictions |
| Equipment Type | Water Heater |
| Features | Balcony, In Suite Laundry |
| Parking Space Total | 1 |
| Rental Equipment Type | Water Heater |
Building
| Bathroom Total | 1 |
| Bedrooms Above Ground | 2 |
| Bedrooms Total | 2 |
| Appliances | Water Heater, Dishwasher, Dryer, Hood Fan, Stove, Washer, Window Coverings, Refrigerator |
| Exterior Finish | Stucco |
| Heating Fuel | Electric |
| Heating Type | Baseboard Heaters |
| Stories Total | 2 |
| Size Interior | 1,000 - 1,199 Ft2 |
| Type | Row / Townhouse |
Parking
| Underground | |
| Garage |
Land
| Acreage | No |
Rooms
| Level | Type | Length | Width | Dimensions |
|---|---|---|---|---|
| Main Level | Living Room | 5.38 m | 3.32 m | 5.38 m x 3.32 m |
| Main Level | Dining Room | 3.4 m | 2.19 m | 3.4 m x 2.19 m |
| Main Level | Kitchen | 4.22 m | 2.18 m | 4.22 m x 2.18 m |
| Main Level | Foyer | 2.23 m | 1.04 m | 2.23 m x 1.04 m |
| Upper Level | Foyer | 2.22 m | 1.88 m | 2.22 m x 1.88 m |
| Upper Level | Primary Bedroom | 4.17 m | 3.06 m | 4.17 m x 3.06 m |
| Upper Level | Bedroom 2 | 4.17 m | 2.35 m | 4.17 m x 2.35 m |
| Upper Level | Bathroom | 2.5 m | 2.07 m | 2.5 m x 2.07 m |
Contact Us
Contact us for more information
Daniel Hamaway
Salesperson
231 Oak Park #400b
Oakville, Ontario L6H 7S8
(905) 257-3633
(905) 257-3550
231oakpark.royallepage.ca/

