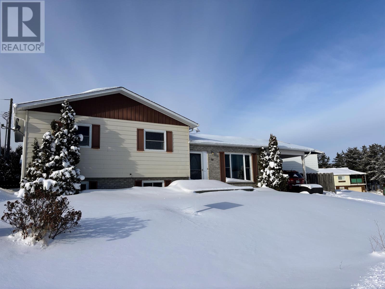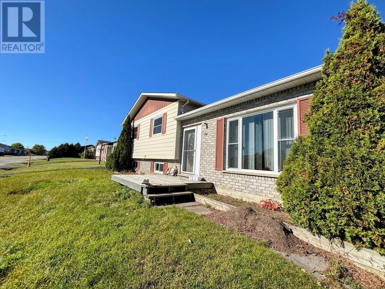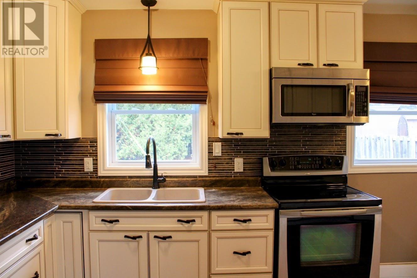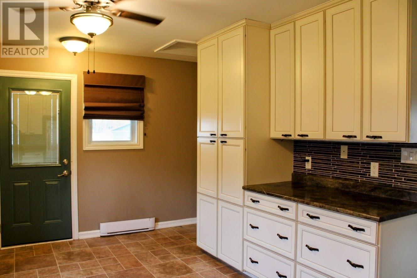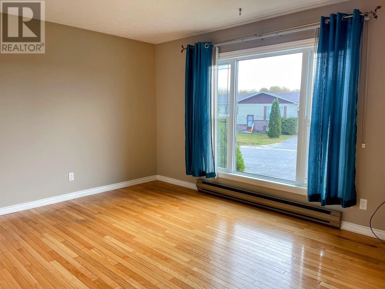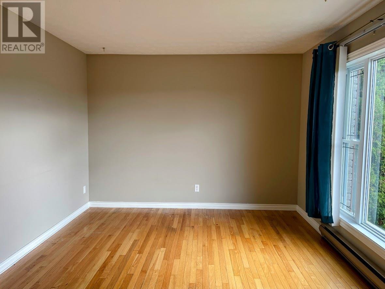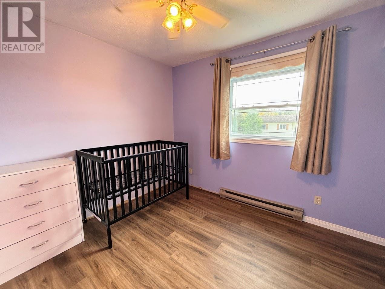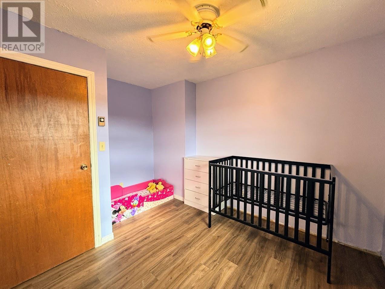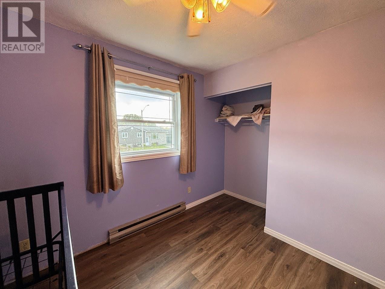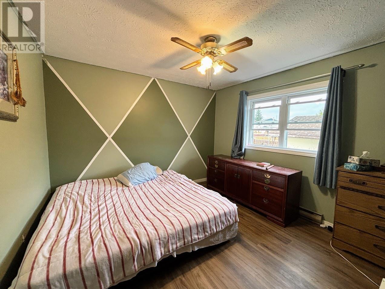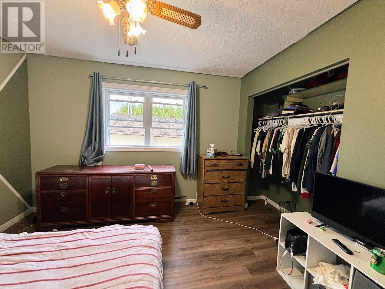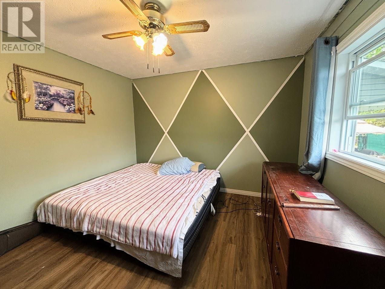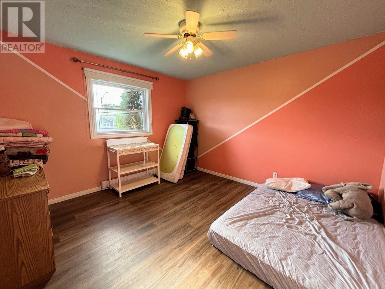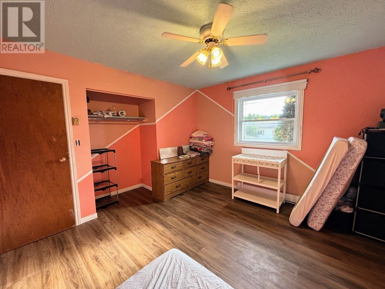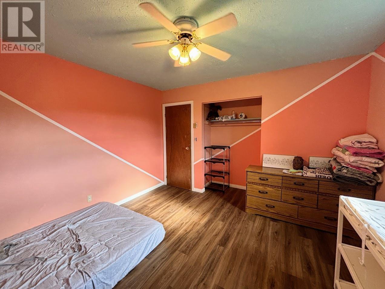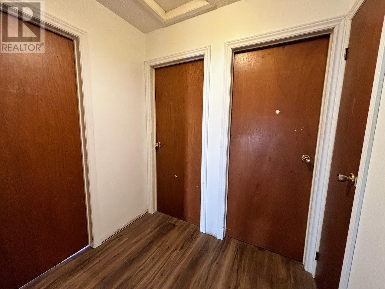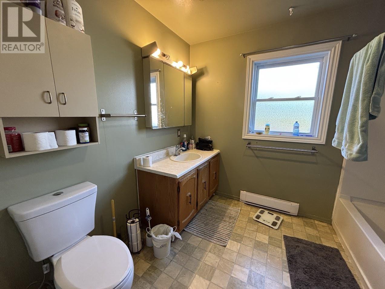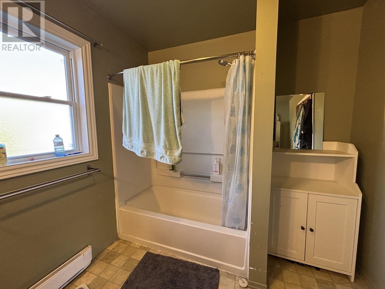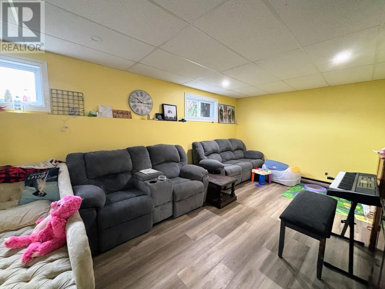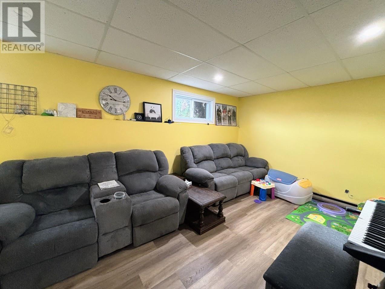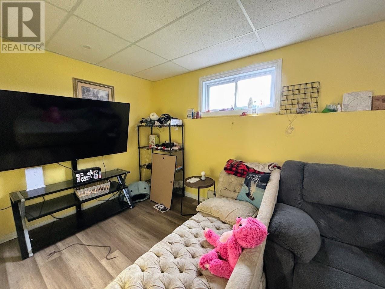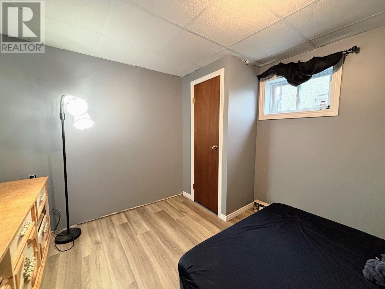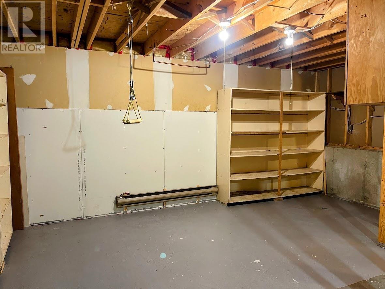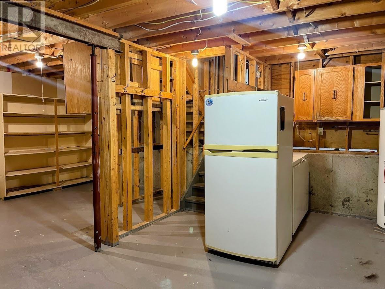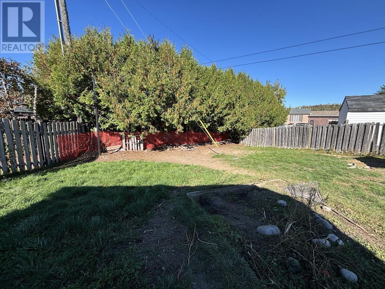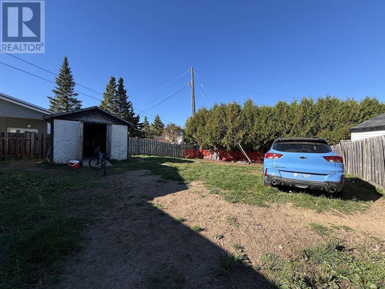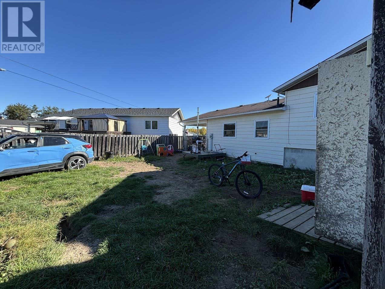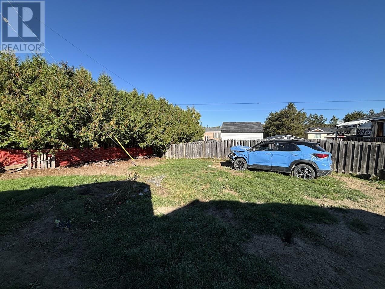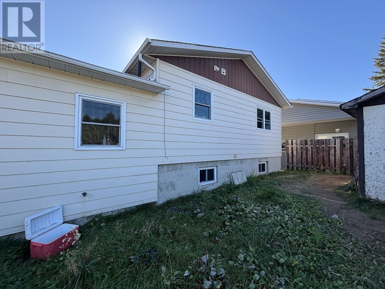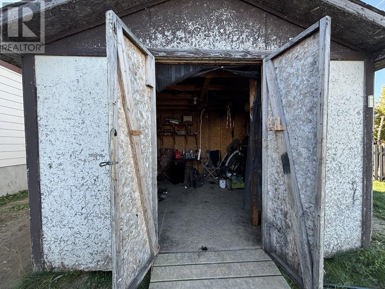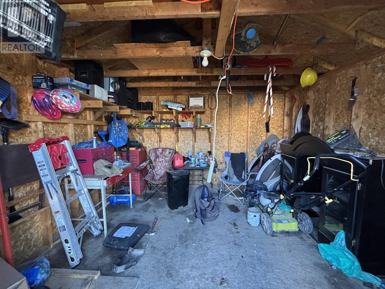33 Moose Dr Manitouwadge, Ontario P0T 2C0
$129,999
Tucked away in a peaceful and friendly neighborhood, this stunning side-split home offers the perfect blend of comfort, space, and functionality for the whole family. Step inside to a beautiful kitchen featuring high-quality cabinetry, modern finishes, and plenty of space for meal prep and entertaining. The open-concept dining area is perfect for family dinners or hosting guests. The living room is full of natural light with original hardwood flooring. Three spacious bedrooms have updated flooring with a large 4pce bathroom. Downstairs, you'll find a generous rec room — a cozy retreat ideal for movie nights, kids' play space, or even a home gym. The lower level also includes a separate bedroom, a convenient laundry area, a utility/storage area, and 200-amp electrical service. The exterior is just as impressive. Enjoy peace and privacy in your nearly fully fenced yard, with mature hedges lining the back for added seclusion. A large storage shed provides ample space for tools, bikes, or outdoor equipment. Whether you're gardening, barbecuing, or simply relaxing, this backyard is ready for it all. Parking for 3+ cars and attached carport! Located in a quiet, family-friendly part of Manitouwadge, this home checks all the boxes — and more! Don't miss your chance to own this beautiful 4 bedroom home! (id:50886)
Property Details
| MLS® Number | TB253100 |
| Property Type | Single Family |
| Community Name | Manitouwadge |
| Communication Type | High Speed Internet |
| Features | Paved Driveway |
| Storage Type | Storage Shed |
| Structure | Shed |
Building
| Bathroom Total | 1 |
| Bedrooms Above Ground | 3 |
| Bedrooms Below Ground | 1 |
| Bedrooms Total | 4 |
| Appliances | Microwave Built-in, Microwave |
| Basement Development | Partially Finished |
| Basement Type | Full (partially Finished) |
| Constructed Date | 1983 |
| Construction Style Attachment | Detached |
| Construction Style Split Level | Sidesplit |
| Exterior Finish | Aluminum Siding |
| Foundation Type | Poured Concrete |
| Heating Fuel | Electric |
| Heating Type | Baseboard Heaters |
| Size Interior | 1,050 Ft2 |
| Utility Water | Municipal Water |
Parking
| Garage | |
| Attached Garage | |
| Carport |
Land
| Access Type | Road Access |
| Acreage | No |
| Sewer | Sanitary Sewer |
| Size Frontage | 72.5100 |
| Size Total Text | Under 1/2 Acre |
Rooms
| Level | Type | Length | Width | Dimensions |
|---|---|---|---|---|
| Second Level | Primary Bedroom | 11.10x11.6 | ||
| Second Level | Bedroom | 11.5x11.3 | ||
| Second Level | Bedroom | 9.5x12.1 | ||
| Basement | Recreation Room | 23.2x11.3 | ||
| Basement | Laundry Room | 8.7x10.9 | ||
| Basement | Bonus Room | 22x17.10 | ||
| Basement | Bedroom | 11.11x10.3 | ||
| Main Level | Living Room | 14.7 X 10.9 | ||
| Main Level | Kitchen | 10.3x18.10 |
Utilities
| Electricity | Available |
| Telephone | Available |
https://www.realtor.ca/real-estate/28930952/33-moose-dr-manitouwadge-manitouwadge
Contact Us
Contact us for more information
Aja Keough
Salesperson
www.remaxthunderbay.ca/
www.facebook.com/people/Aja-Keough-Remax/100037933369883/?mibextid=wwXIfr&rdid=a0HZZvpFh00NR
2821 Arthur St. E.
Thunder Bay, Ontario P7E 5P5
(807) 623-4455
(807) 623-9435
(807) 623-9435
WWW.BELLUZ.COM

