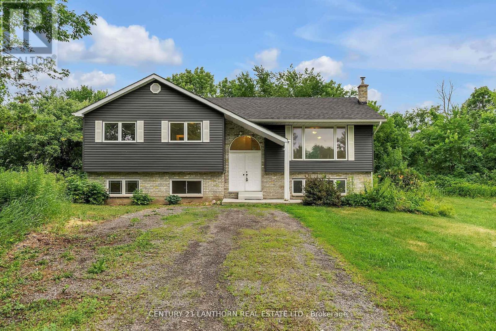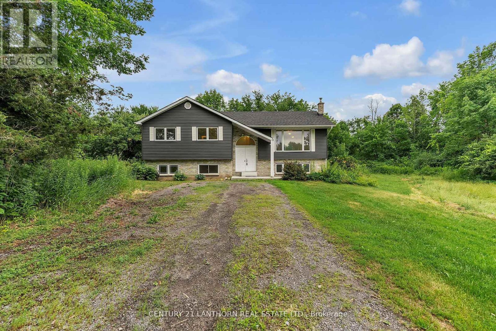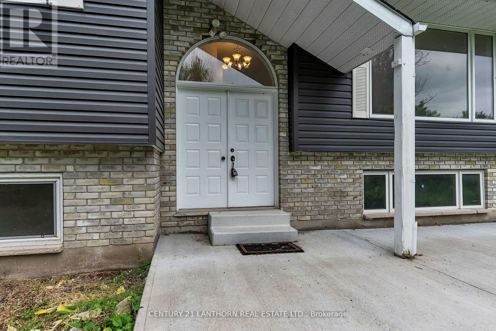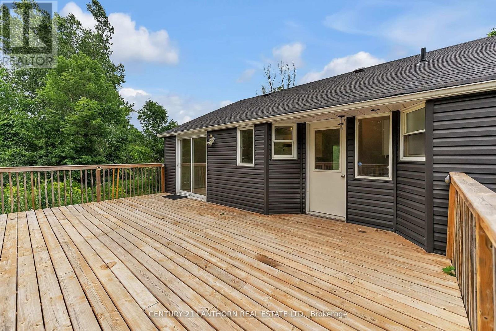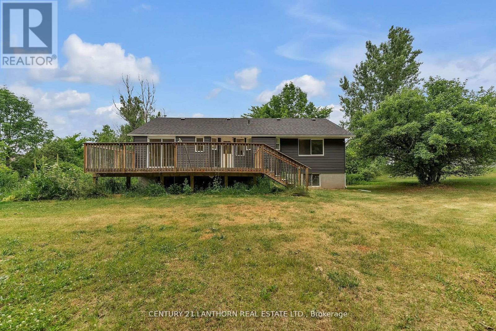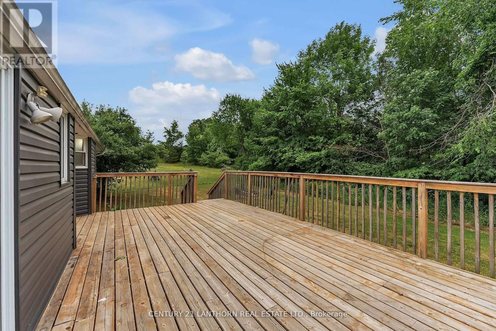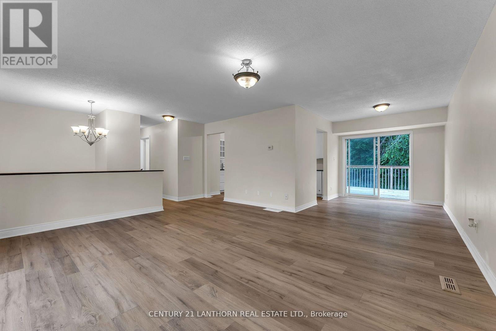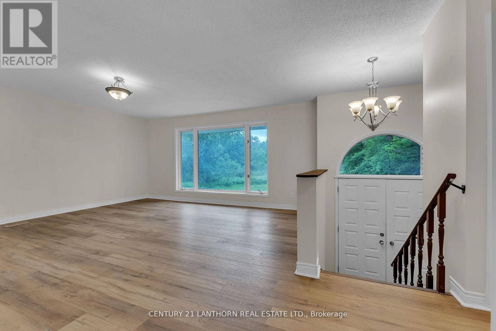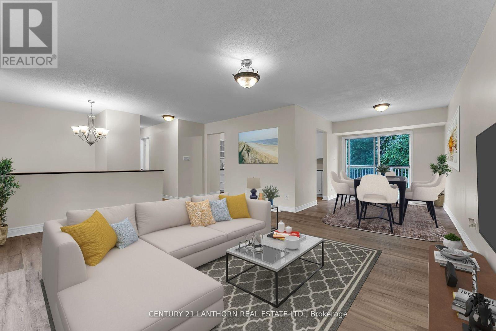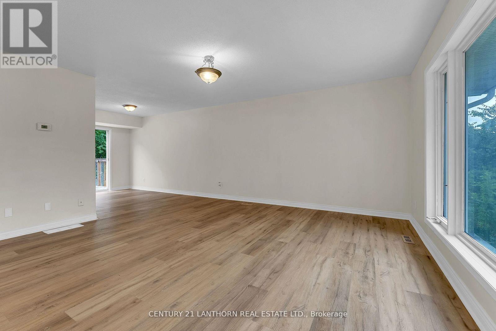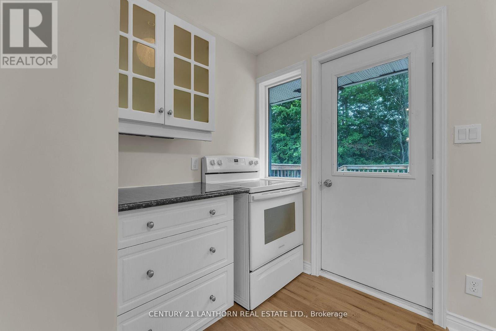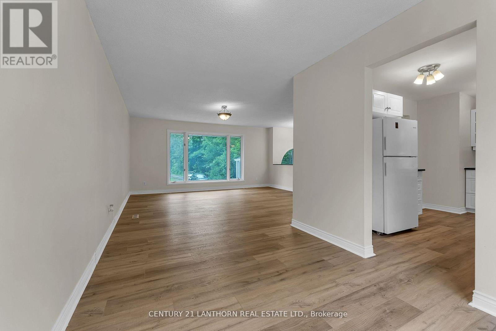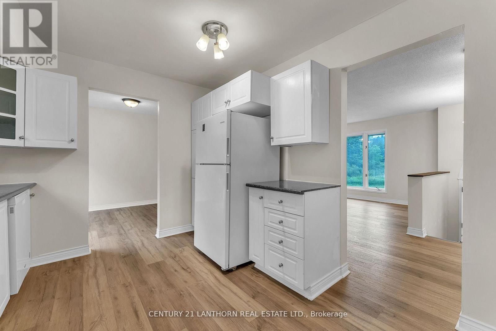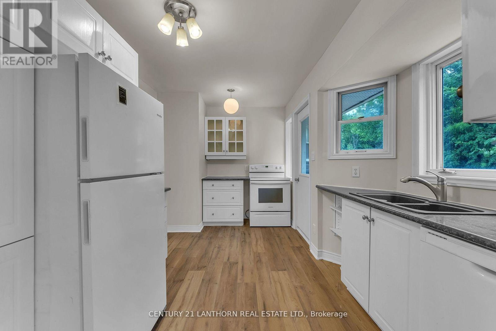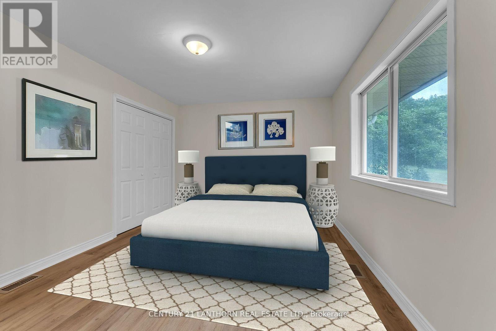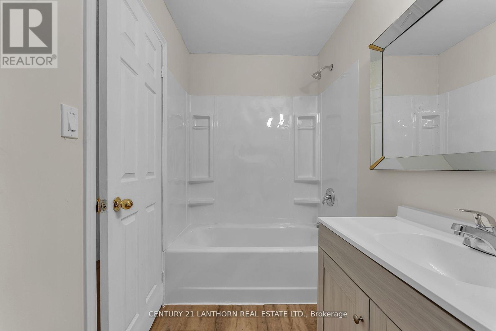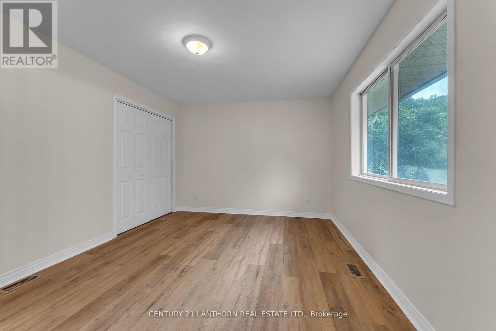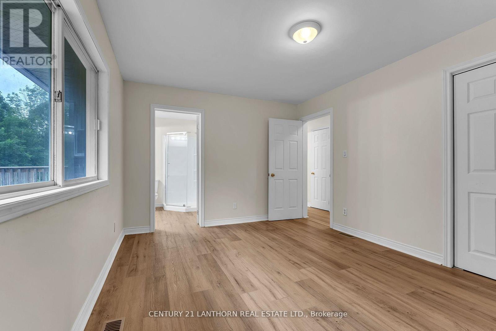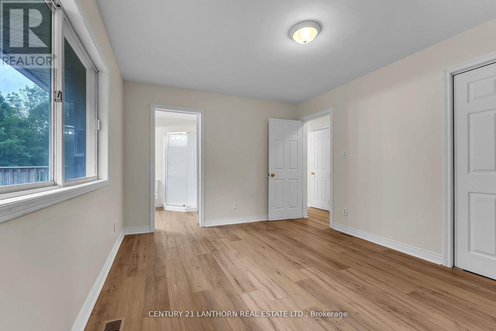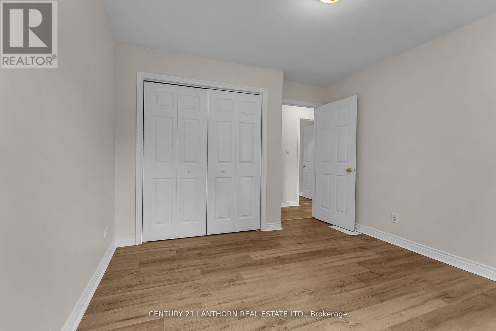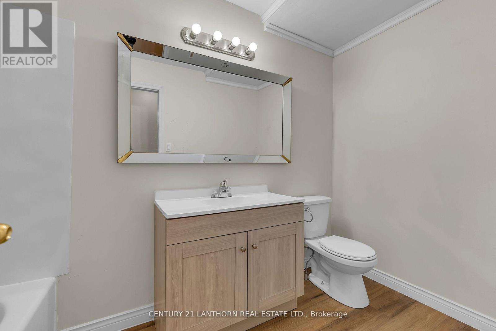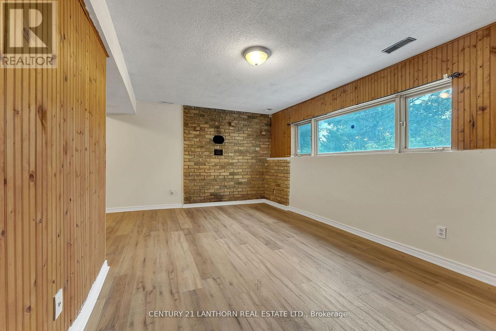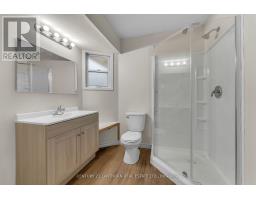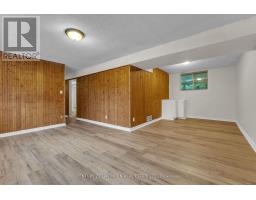1168 Clearview Road Centre Hastings, Ontario K0K 3E0
$525,000
Welcome to this beautifully updated raised bungalow set on a level 1-acre lot along a quiet country road. This home offers modern updates, functional living space, and the tranquility of rural surroundings all just 15 minutes north of Belleville, and within easy reach of Stirling and Madoc. The main floor features a bright and spacious living room, a remodeled kitchen with garden door to the rear deck, and a separate dining area with patio doors for indoor-outdoor flow. Three bedrooms are located on this level, including a generous primary suite with a newly renovated3-piece ensuite. The 4-piece main bathroom was fully updated in March 2025.The finished lower level offers an L-shaped recreation room, two additional bedrooms, a den, and a convenient walk-up from the utility room ideal for extended family or guests. Recent improvements include new fiberglass shingles, laminate flooring throughout both levels, fresh paint, high-efficiency furnace (2024),new washer (2025) and new siding. Outside, enjoy a tree-lined rear yard, a 24 x 14 rear deck, and a 10 x 24 front concrete patio. This property combines peaceful country living with easy access to nearby amenities. (id:50886)
Property Details
| MLS® Number | X12435616 |
| Property Type | Single Family |
| Community Name | Centre Hastings |
| Community Features | School Bus |
| Equipment Type | Propane Tank |
| Features | Level, Sump Pump |
| Parking Space Total | 4 |
| Rental Equipment Type | Propane Tank |
| Structure | Deck, Shed |
Building
| Bathroom Total | 2 |
| Bedrooms Above Ground | 3 |
| Bedrooms Below Ground | 2 |
| Bedrooms Total | 5 |
| Age | 31 To 50 Years |
| Appliances | Water Heater, Dishwasher, Dryer, Stove, Washer, Refrigerator |
| Architectural Style | Bungalow |
| Basement Development | Finished |
| Basement Type | Full (finished) |
| Construction Style Attachment | Detached |
| Cooling Type | Central Air Conditioning |
| Exterior Finish | Vinyl Siding, Brick |
| Foundation Type | Block |
| Heating Fuel | Propane |
| Heating Type | Forced Air |
| Stories Total | 1 |
| Size Interior | 1,100 - 1,500 Ft2 |
| Type | House |
Parking
| No Garage |
Land
| Acreage | No |
| Sewer | Septic System |
| Size Depth | 300 Ft |
| Size Frontage | 150 Ft |
| Size Irregular | 150 X 300 Ft |
| Size Total Text | 150 X 300 Ft|1/2 - 1.99 Acres |
| Zoning Description | Rr+h |
Rooms
| Level | Type | Length | Width | Dimensions |
|---|---|---|---|---|
| Basement | Utility Room | 4.9 m | 2.1 m | 4.9 m x 2.1 m |
| Basement | Recreational, Games Room | 4.85 m | 3.15 m | 4.85 m x 3.15 m |
| Basement | Bedroom | 3.35 m | 2.95 m | 3.35 m x 2.95 m |
| Basement | Bedroom | 3.45 m | 2.9 m | 3.45 m x 2.9 m |
| Basement | Den | 3.55 m | 2.1 m | 3.55 m x 2.1 m |
| Main Level | Kitchen | 4.25 m | 3 m | 4.25 m x 3 m |
| Main Level | Dining Room | 3.1 m | 2.6 m | 3.1 m x 2.6 m |
| Main Level | Living Room | 5 m | 4.6 m | 5 m x 4.6 m |
| Main Level | Primary Bedroom | 4.2 m | 3.3 m | 4.2 m x 3.3 m |
| Main Level | Bedroom | 2.95 m | 2.9 m | 2.95 m x 2.9 m |
| Main Level | Bedroom | 3.3 m | 3.08 m | 3.3 m x 3.08 m |
Utilities
| Electricity | Installed |
https://www.realtor.ca/real-estate/28931465/1168-clearview-road-centre-hastings-centre-hastings
Contact Us
Contact us for more information
Eileen Kelly
Salesperson
eileenkelly.c21.ca/
(613) 392-2511
(613) 392-9385
www.c21lanthorn.ca/trenton-office

