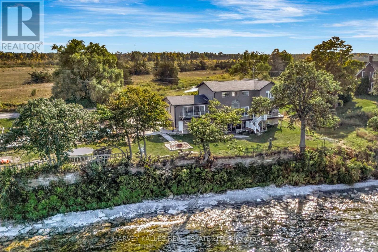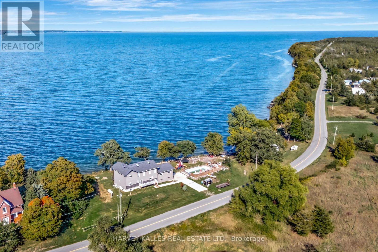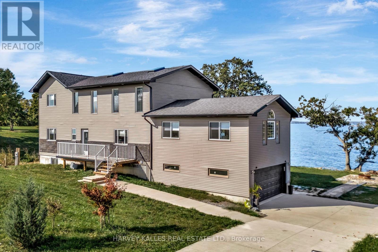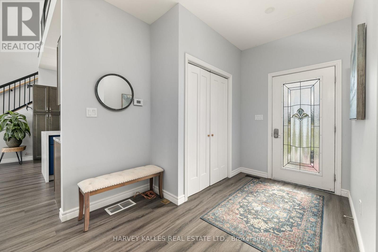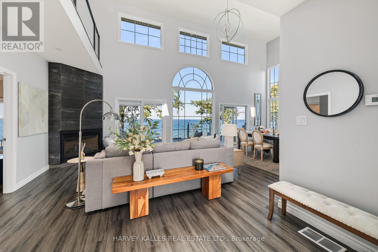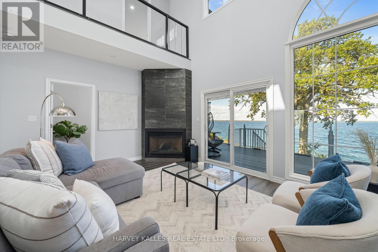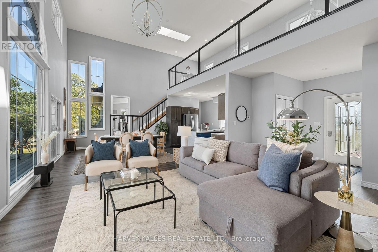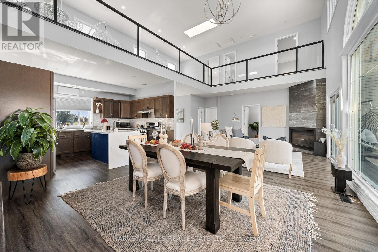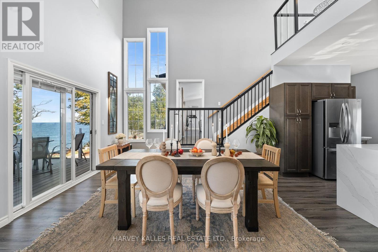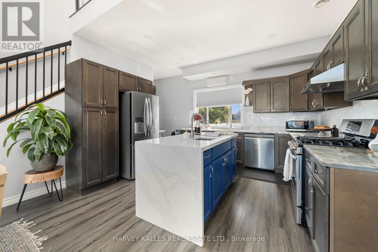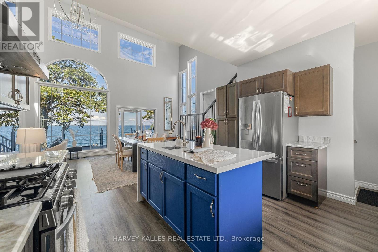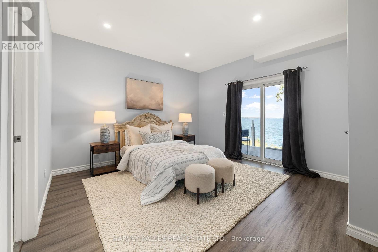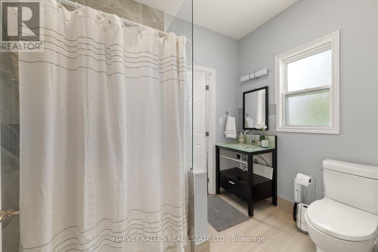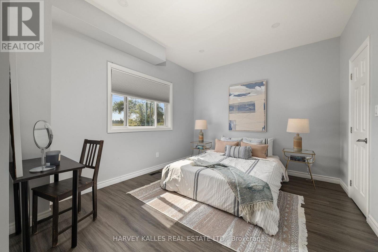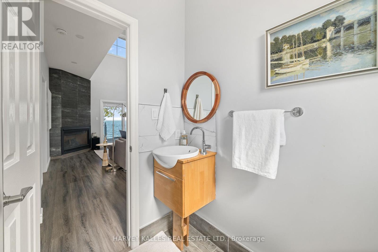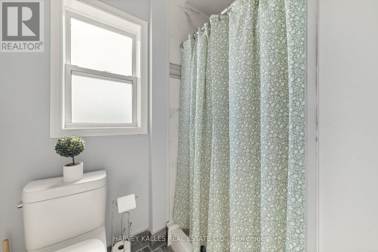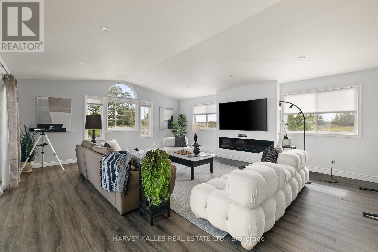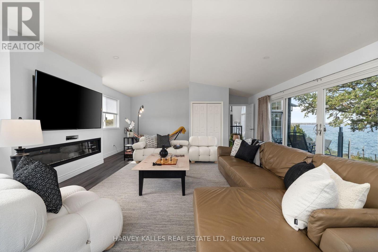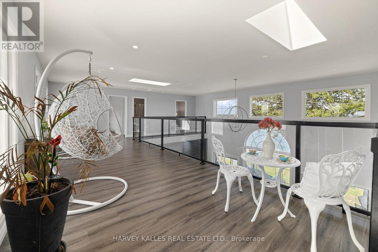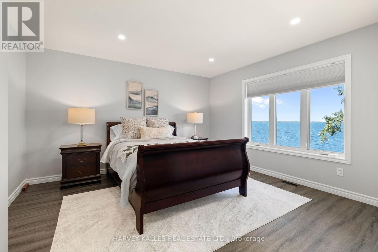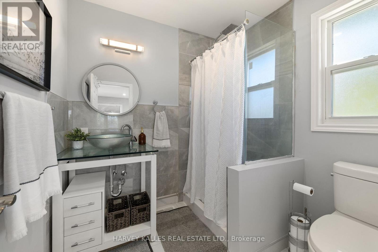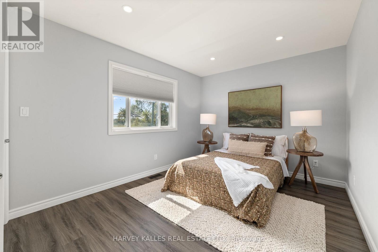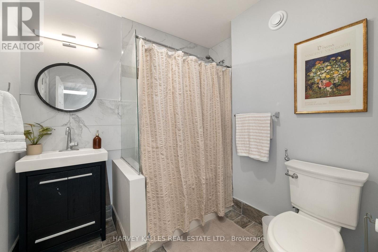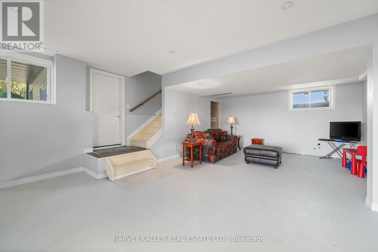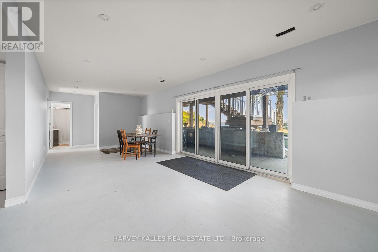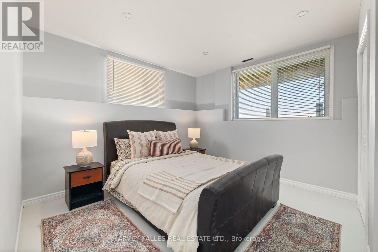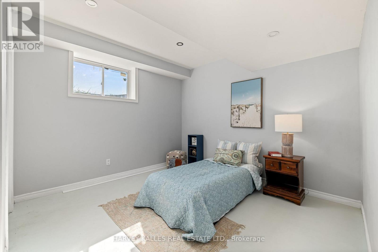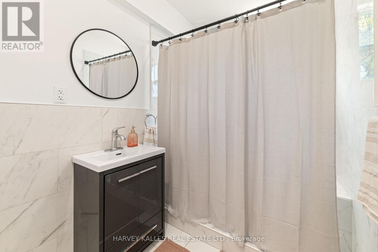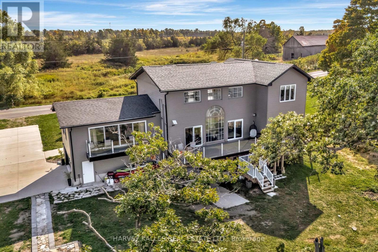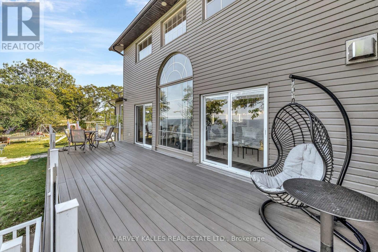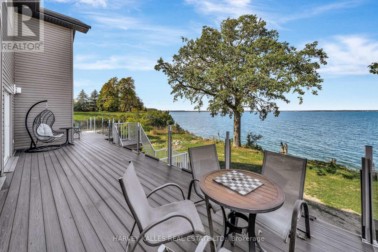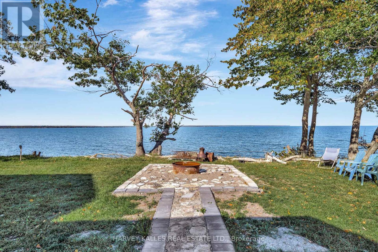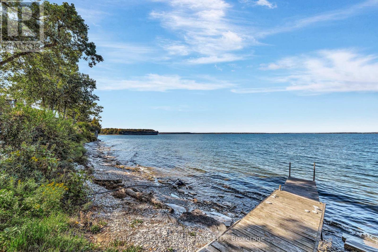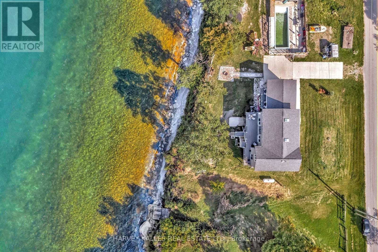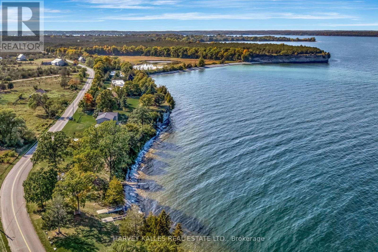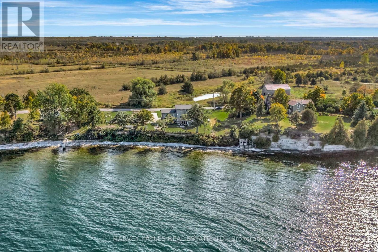3769 County Rd 13 Prince Edward County, Ontario K0K 2T0
$1,450,000
Discover the ultimate in County living with this newly built custom waterfront home on South Bay, set on a road lined with spectacular executive residences. Offering over 3,600 sq. ft. of finished living space, this stunning property combines modern luxury with natural beauty, all on a private lot with 344 feet of accessible shoreline. Inside, soaring two-storey windows in the double-height living room frame breathtaking views of the water, while a stone fireplace adds warmth and charm. The open-concept kitchen, dining, and living area is designed for entertaining, complete with granite countertops and a waterfall island. With 6 bedrooms and 5 bathrooms, including a spacious finished lower level with sliding glass doors to the patio, theres plenty of room for family and guests. A separate family room offers even more space to gather. Step outside through one of four sliding glass doors onto a deck that spans the entire back of the house the perfect place to relax and take in the views. This lot provides exceptional privacy and solitude, yet is just half a kilometre to Little Bluff Conservation Area and a short 25-minute drive to Pictons shops, restaurants, wineries, and attractions. Whether youre seeking a full-time residence or a luxurious escape from city life, this home delivers space, style, and serenity in equal measure. See it to believe it and dont wait, its priced to sell! (id:50886)
Property Details
| MLS® Number | X12435382 |
| Property Type | Single Family |
| Community Name | South Marysburgh |
| Amenities Near By | Beach, Park |
| Community Features | School Bus |
| Easement | Unknown |
| Equipment Type | Propane Tank |
| Features | Irregular Lot Size, Sloping, Rolling, Waterway, Carpet Free, Sump Pump |
| Parking Space Total | 8 |
| Pool Type | Outdoor Pool, Inground Pool |
| Rental Equipment Type | Propane Tank |
| Structure | Deck, Patio(s), Porch, Dock |
| View Type | Lake View, Direct Water View |
| Water Front Type | Waterfront On Lake |
Building
| Bathroom Total | 5 |
| Bedrooms Above Ground | 4 |
| Bedrooms Below Ground | 2 |
| Bedrooms Total | 6 |
| Age | 0 To 5 Years |
| Amenities | Fireplace(s) |
| Appliances | Garage Door Opener Remote(s), Water Heater, Water Softener, Water Treatment, Dishwasher, Garage Door Opener, Stove, Refrigerator |
| Basement Development | Finished |
| Basement Features | Walk Out |
| Basement Type | Full (finished) |
| Construction Style Attachment | Detached |
| Cooling Type | Central Air Conditioning, Air Exchanger, Ventilation System |
| Exterior Finish | Aluminum Siding, Stone |
| Fire Protection | Smoke Detectors |
| Fireplace Present | Yes |
| Fireplace Total | 2 |
| Foundation Type | Block |
| Heating Fuel | Propane |
| Heating Type | Forced Air |
| Stories Total | 2 |
| Size Interior | 2,500 - 3,000 Ft2 |
| Type | House |
| Utility Water | Dug Well |
Parking
| Attached Garage | |
| Garage |
Land
| Access Type | Public Road, Private Docking |
| Acreage | No |
| Fence Type | Partially Fenced |
| Land Amenities | Beach, Park |
| Sewer | Septic System |
| Size Depth | 126 Ft ,4 In |
| Size Frontage | 340 Ft ,2 In |
| Size Irregular | 340.2 X 126.4 Ft |
| Size Total Text | 340.2 X 126.4 Ft|1/2 - 1.99 Acres |
| Zoning Description | Rr1-91 |
Rooms
| Level | Type | Length | Width | Dimensions |
|---|---|---|---|---|
| Second Level | Bathroom | 2.12 m | 2.04 m | 2.12 m x 2.04 m |
| Second Level | Bathroom | 2.34 m | 2.1 m | 2.34 m x 2.1 m |
| Second Level | Bedroom | 4.36 m | 4.06 m | 4.36 m x 4.06 m |
| Second Level | Bedroom | 4.34 m | 3.04 m | 4.34 m x 3.04 m |
| Lower Level | Recreational, Games Room | 9.16 m | 7.33 m | 9.16 m x 7.33 m |
| Lower Level | Bedroom | 3.91 m | 3.49 m | 3.91 m x 3.49 m |
| Lower Level | Bedroom | 3.9 m | 3.46 m | 3.9 m x 3.46 m |
| Lower Level | Bathroom | 2.65 m | 1.75 m | 2.65 m x 1.75 m |
| Lower Level | Utility Room | 3.56 m | 3.55 m | 3.56 m x 3.55 m |
| Main Level | Living Room | 5.64 m | 3.98 m | 5.64 m x 3.98 m |
| Main Level | Dining Room | 5.21 m | 4.48 m | 5.21 m x 4.48 m |
| Main Level | Kitchen | 5.16 m | 3.1 m | 5.16 m x 3.1 m |
| Main Level | Family Room | 7.42 m | 5.77 m | 7.42 m x 5.77 m |
| Main Level | Bedroom | 5.59 m | 4.37 m | 5.59 m x 4.37 m |
| Main Level | Bedroom | 4.34 m | 3.31 m | 4.34 m x 3.31 m |
| Main Level | Bathroom | 2.62 m | 1.91 m | 2.62 m x 1.91 m |
| Main Level | Bathroom | 2.01 m | 1.82 m | 2.01 m x 1.82 m |
Utilities
| Electricity | Installed |
| Wireless | Available |
| Electricity Connected | Connected |
Contact Us
Contact us for more information
Suzanne White
Broker
(613) 921-0481
suzannewhiterealestate.com/
251 Main Street
Picton, Ontario K0K 2T0
(888) 452-5537
harveykalles.com/

