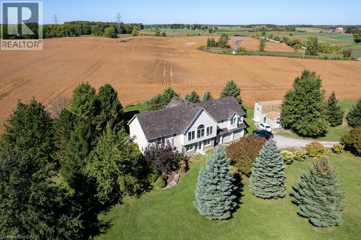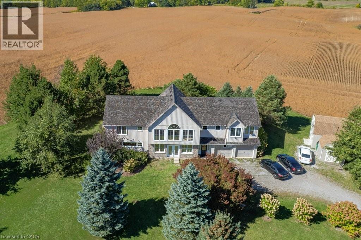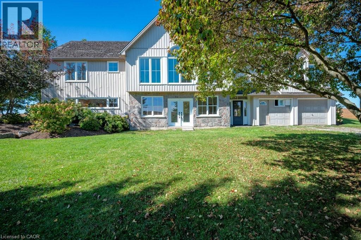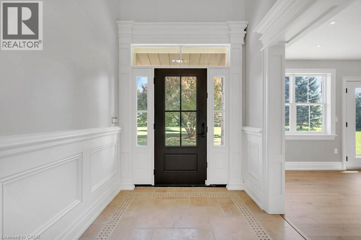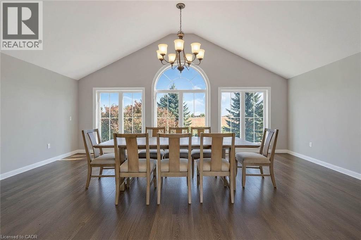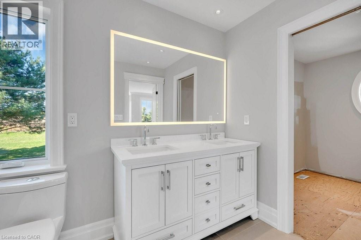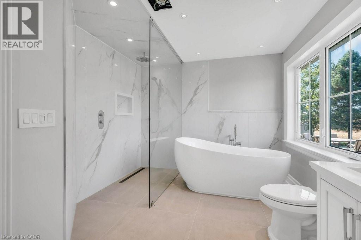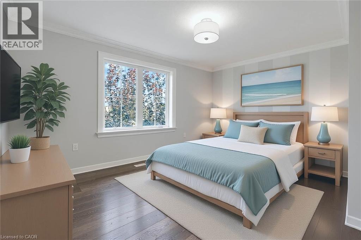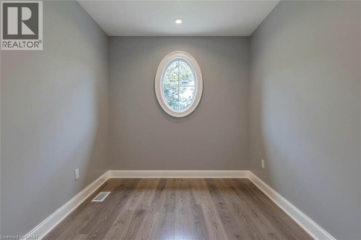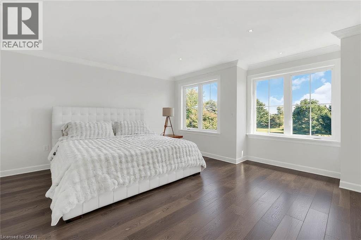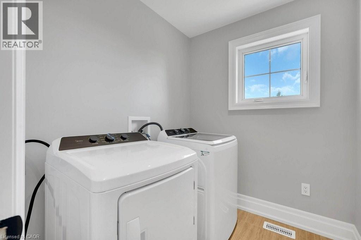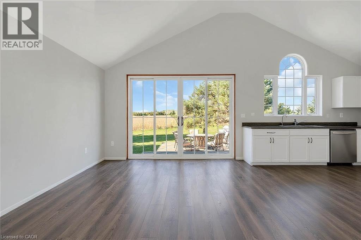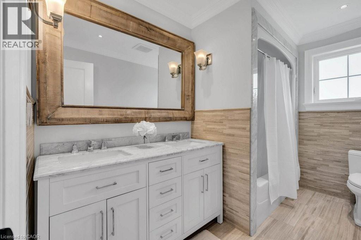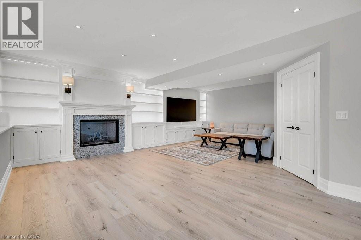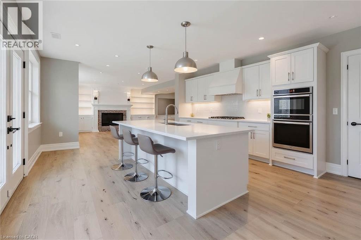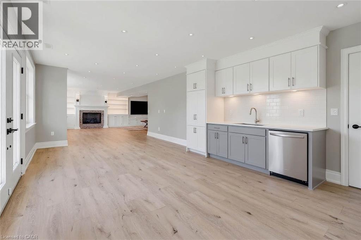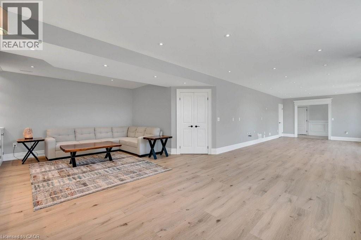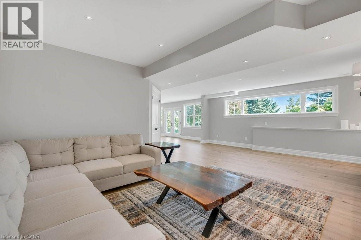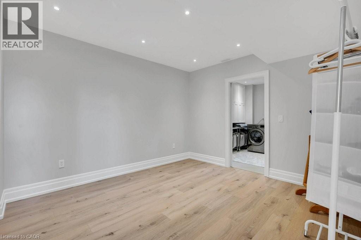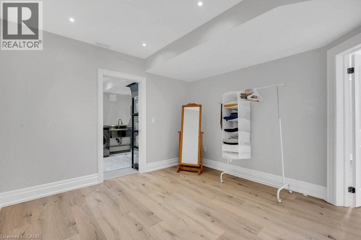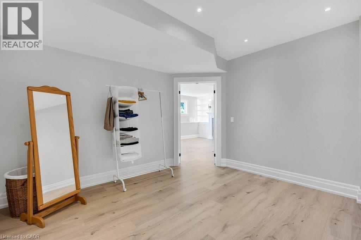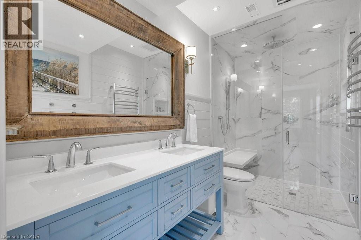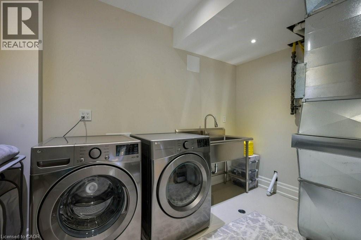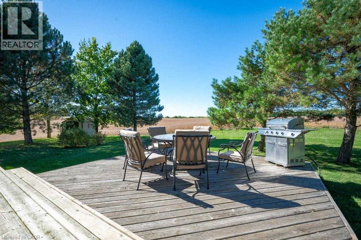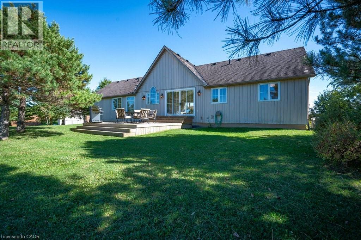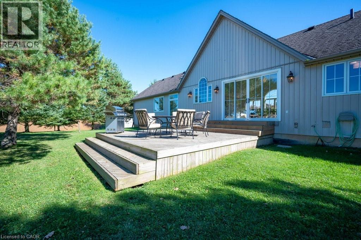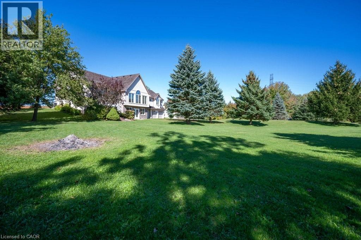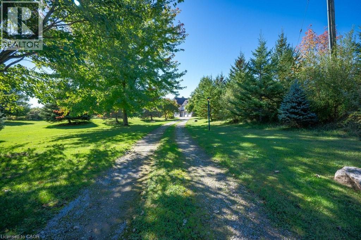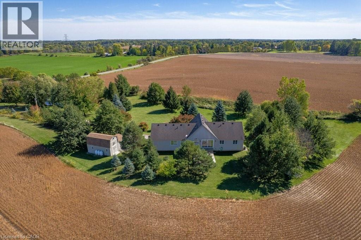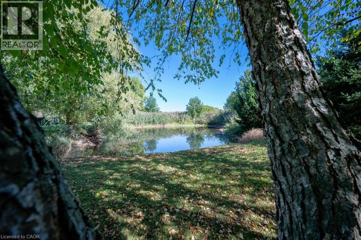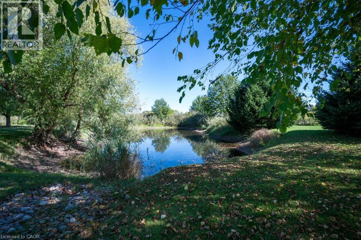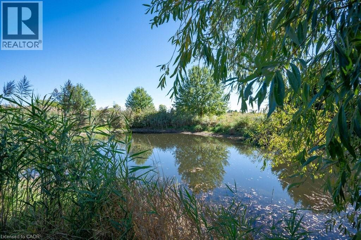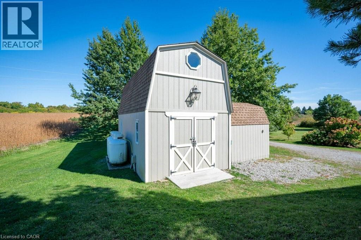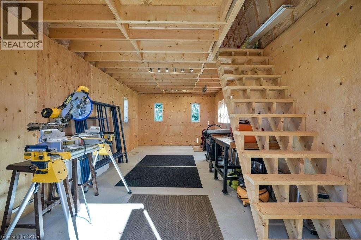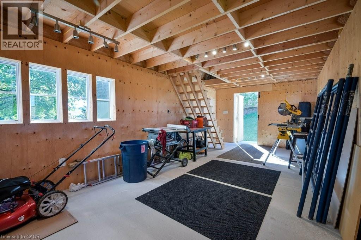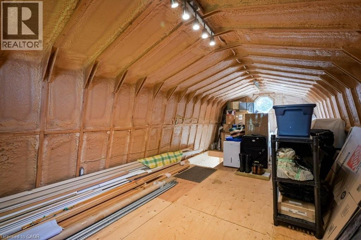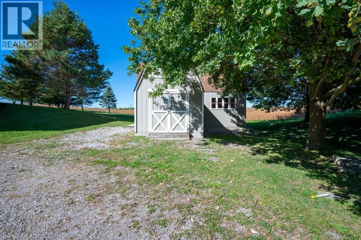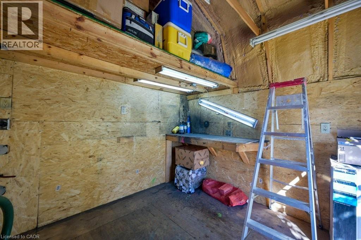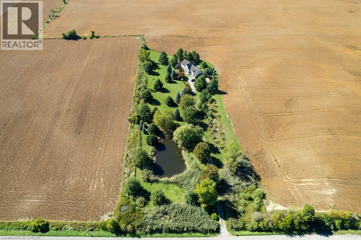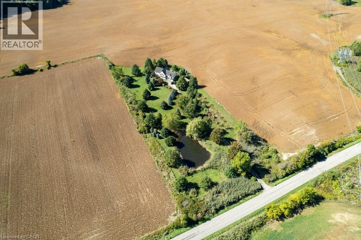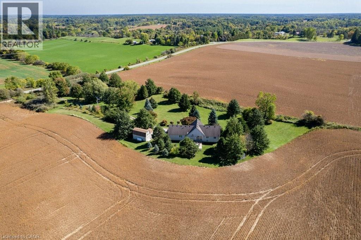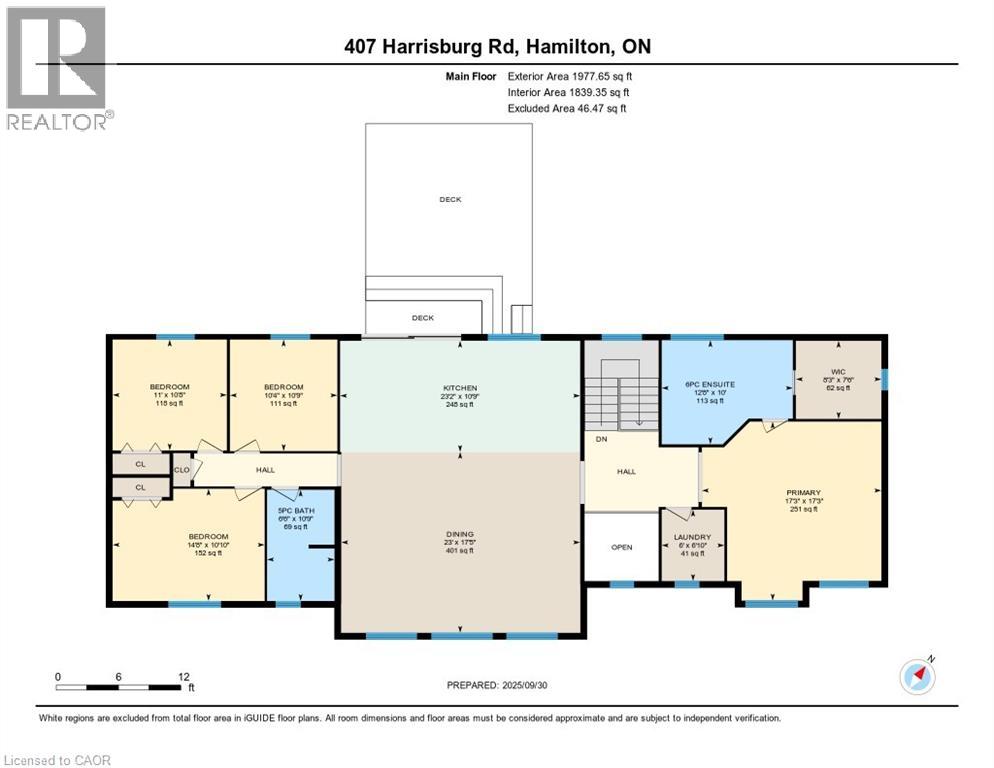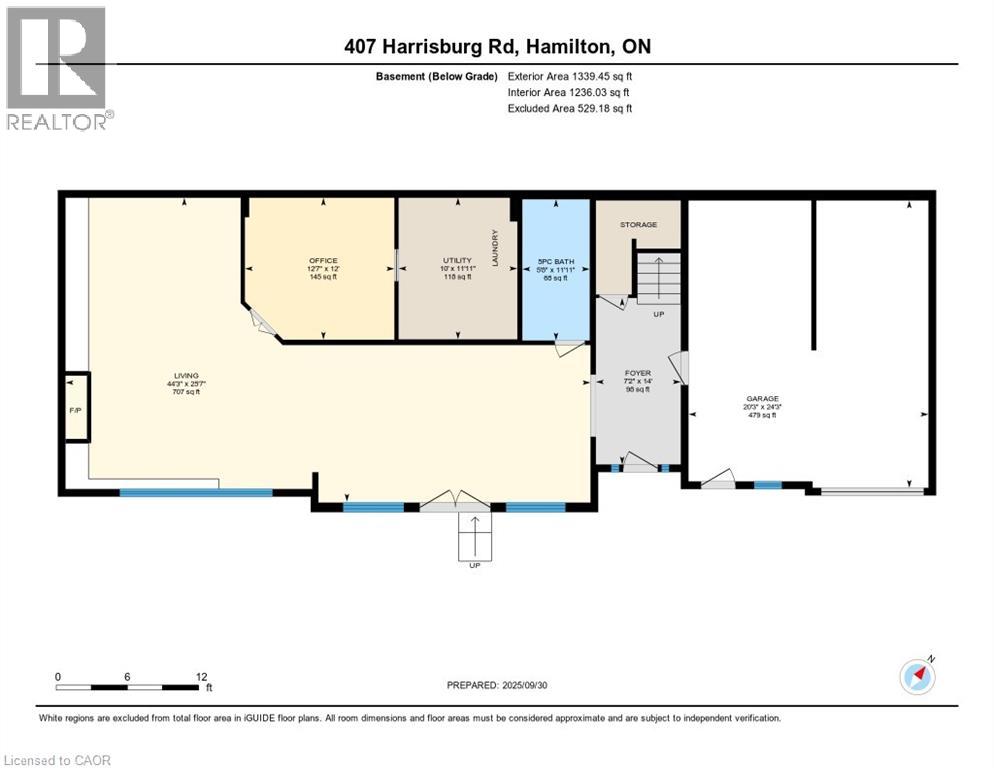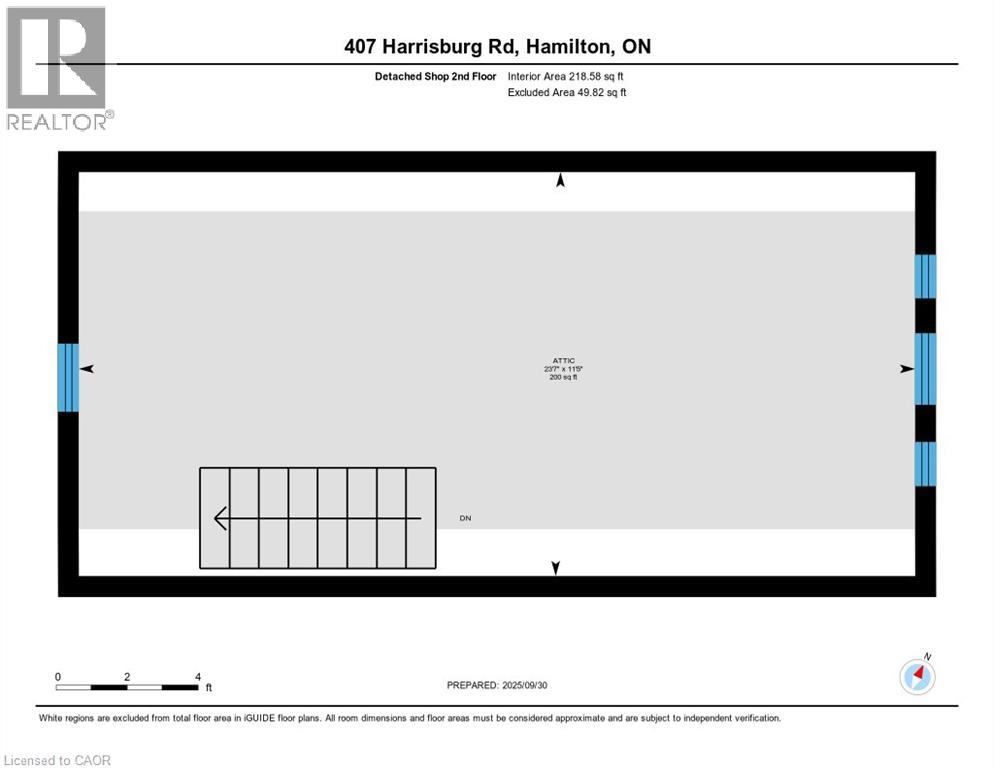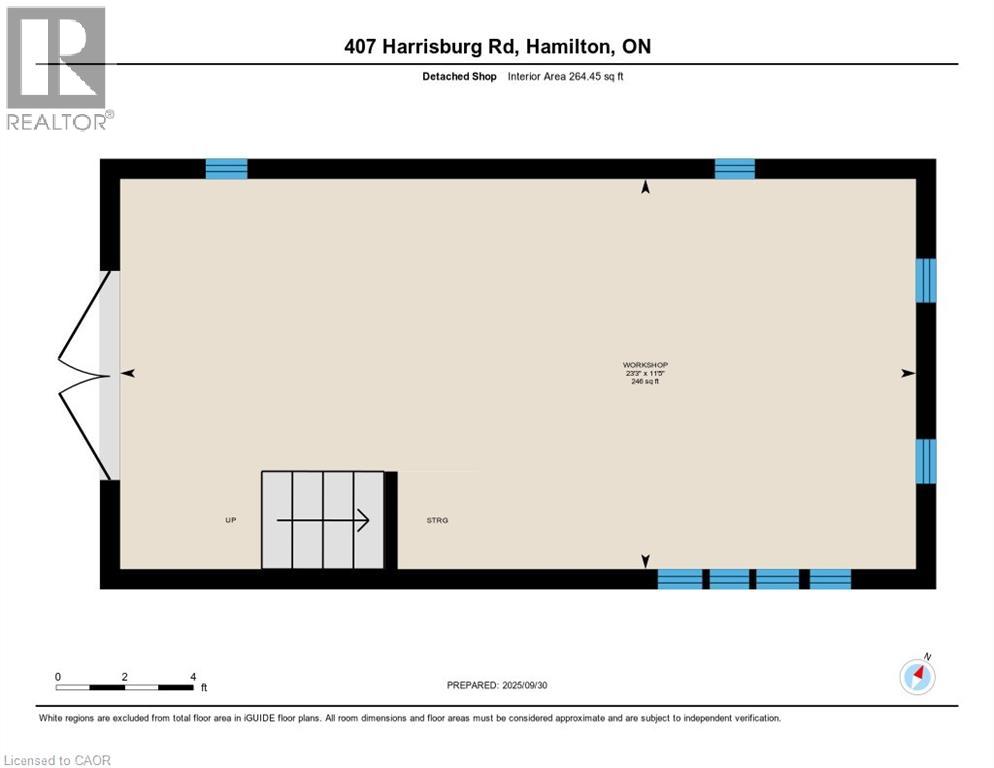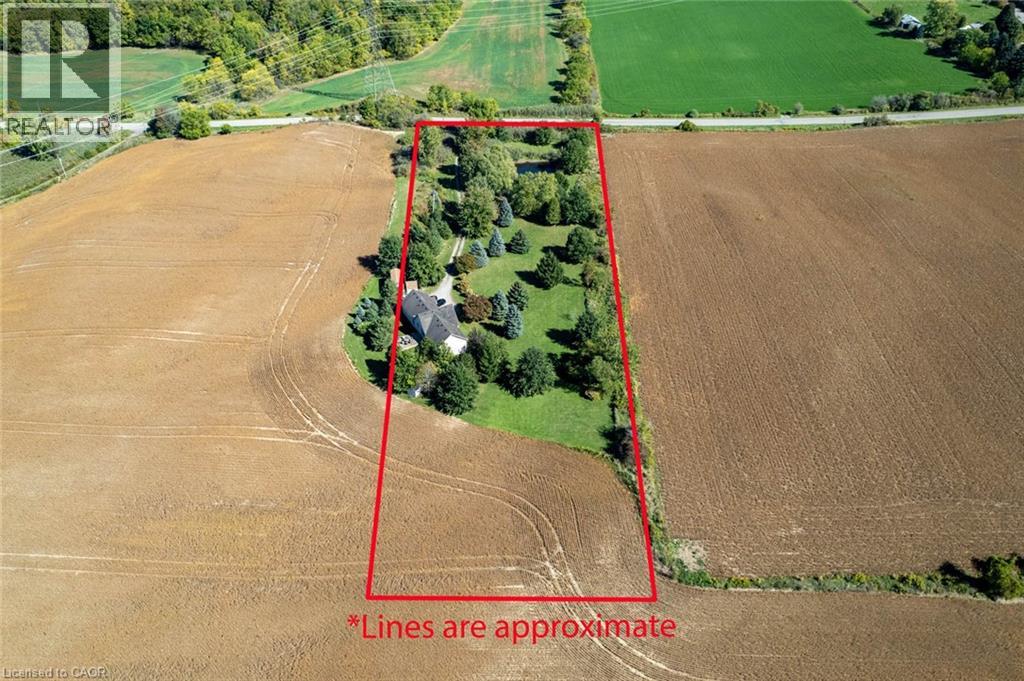407 Harrisburg Road Troy, Ontario L0R 2B0
$1,950,000
Welcome to 407 Harrisburg Road in the charming village of Troy! This beautiful country property offers the perfect blend of peaceful rural living with modern comforts. Nestled on almost 3.5 acres, the home boasts a classic design with inviting curb appeal, mature landscaping, and plenty of outdoor space for entertaining or relaxing. With a pond, shop with 220amp, and inground sprinkler system this property has everything you need! Step inside to find a bright, open layout featuring a welcoming living room with large windows, an open kitchen space and a dining area ideal for family gatherings. The home offers a finished lower level with flexible space for a rec room, home office, or in-law suite. Enjoy the serenity of your private backyard, complete with mature trees, lush greenery, and room for gardens, play areas, or future projects. A long driveway and detached shop provide plenty of parking and storage. Located just minutes to Brantford, Paris, and Cambridge, you’ll love the balance of small-town charm with quick access to amenities, schools, and commuter routes. (id:50886)
Property Details
| MLS® Number | 40773565 |
| Property Type | Single Family |
| Community Features | Quiet Area |
| Features | Conservation/green Belt, Country Residential, In-law Suite |
| Parking Space Total | 22 |
Building
| Bathroom Total | 3 |
| Bedrooms Above Ground | 4 |
| Bedrooms Below Ground | 1 |
| Bedrooms Total | 5 |
| Architectural Style | Raised Bungalow |
| Basement Development | Finished |
| Basement Type | Full (finished) |
| Constructed Date | 2002 |
| Construction Style Attachment | Detached |
| Cooling Type | Central Air Conditioning |
| Exterior Finish | Vinyl Siding |
| Heating Fuel | Propane |
| Heating Type | Forced Air |
| Stories Total | 1 |
| Size Interior | 3,317 Ft2 |
| Type | House |
| Utility Water | Well |
Parking
| Attached Garage |
Land
| Acreage | Yes |
| Sewer | Septic System |
| Size Frontage | 201 Ft |
| Size Irregular | 3.435 |
| Size Total | 3.435 Ac|2 - 4.99 Acres |
| Size Total Text | 3.435 Ac|2 - 4.99 Acres |
| Zoning Description | A1 |
Rooms
| Level | Type | Length | Width | Dimensions |
|---|---|---|---|---|
| Basement | Bedroom | 12'0'' x 12'7'' | ||
| Basement | 5pc Bathroom | Measurements not available | ||
| Main Level | Bedroom | 10'8'' x 11'0'' | ||
| Main Level | Bedroom | 10'10'' x 14'8'' | ||
| Main Level | Bedroom | 10'9'' x 10'4'' | ||
| Main Level | 5pc Bathroom | Measurements not available | ||
| Main Level | 5pc Bathroom | Measurements not available | ||
| Main Level | Primary Bedroom | 17'3'' x 17'3'' | ||
| Main Level | Kitchen | 10'9'' x 23'2'' |
https://www.realtor.ca/real-estate/28931539/407-harrisburg-road-troy
Contact Us
Contact us for more information
Kate Hoekstra
Broker of Record
240 Holiday Inn Drive, Unit F
Cambridge, Ontario N3C 3X4
(647) 618-3158
www.katehrealestate.ca/

