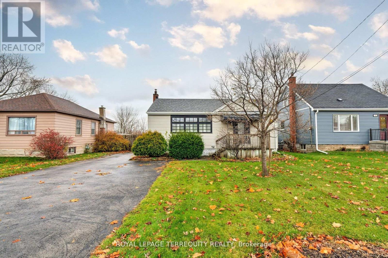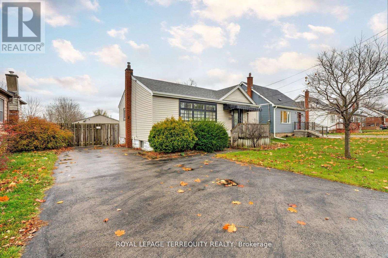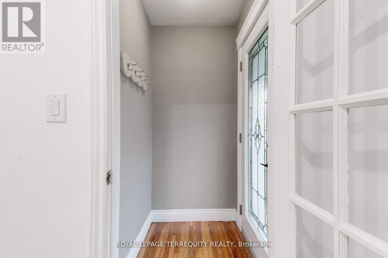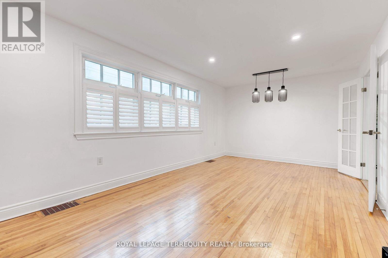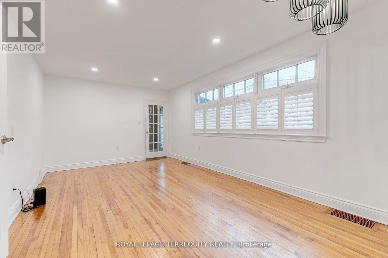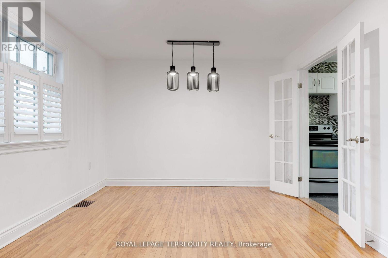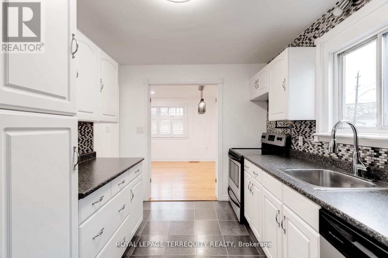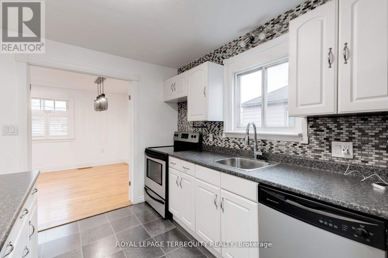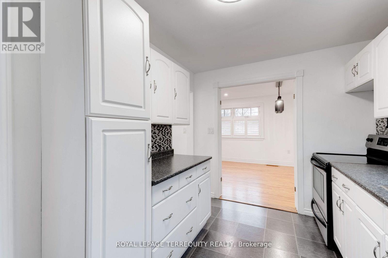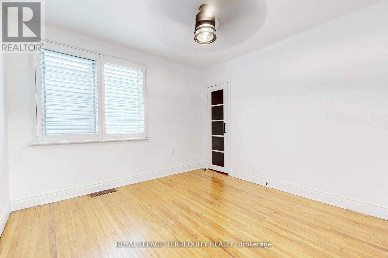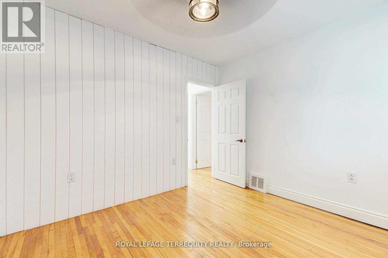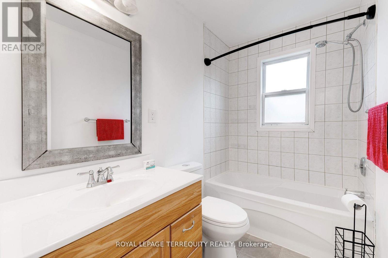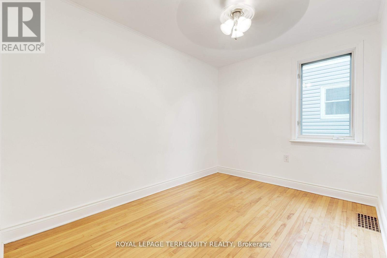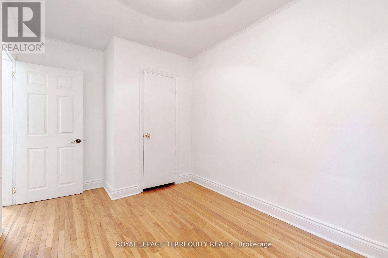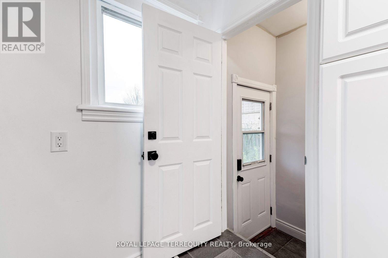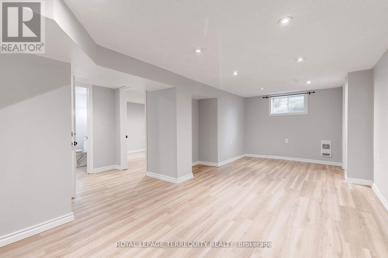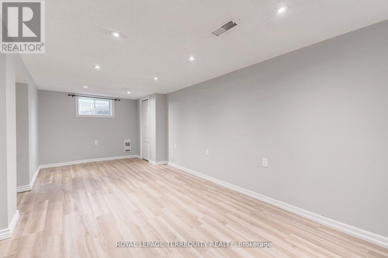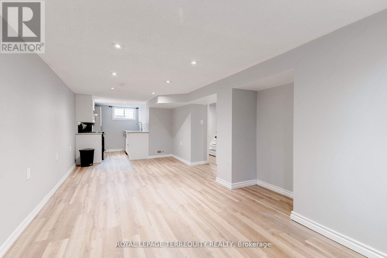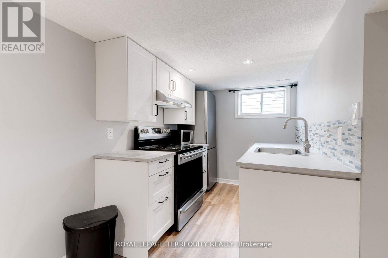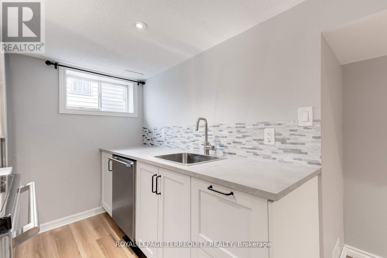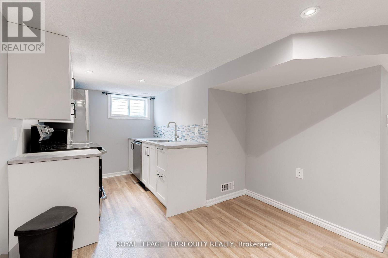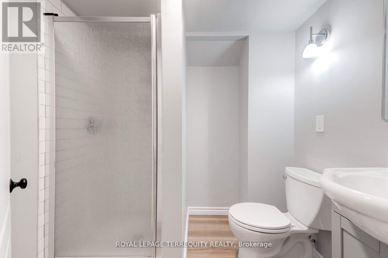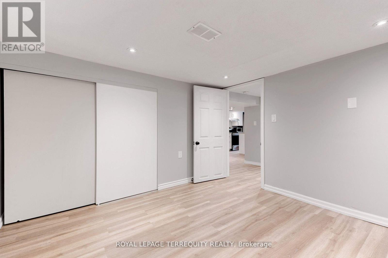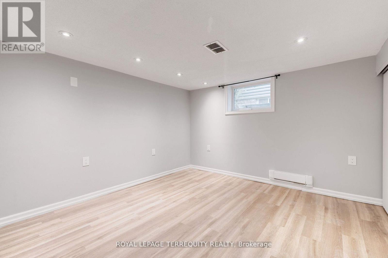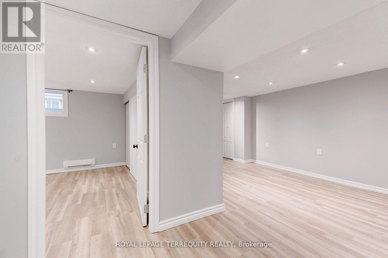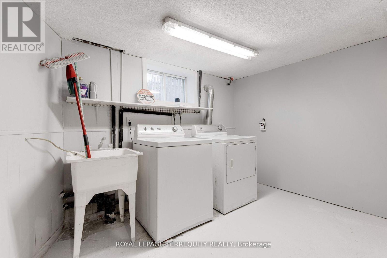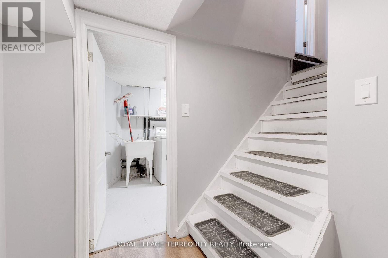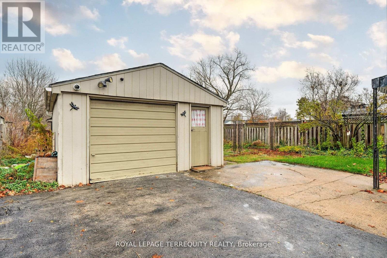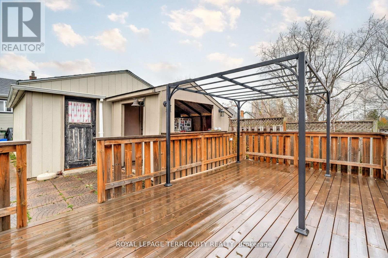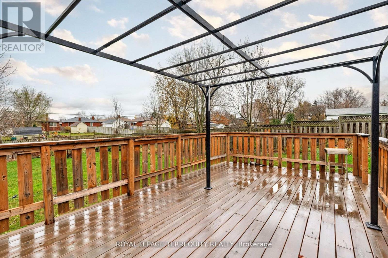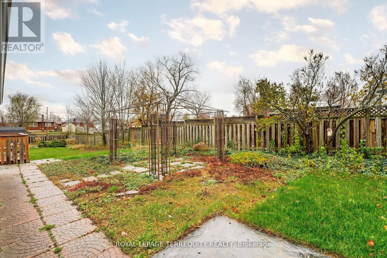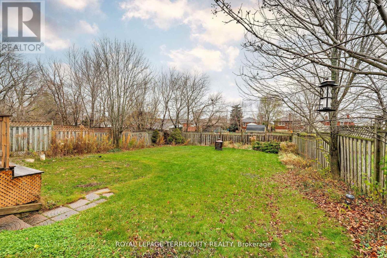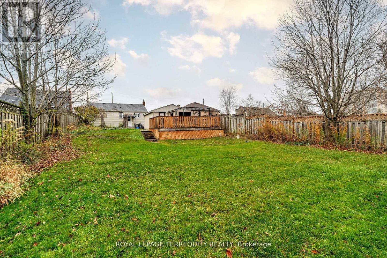739 Upper Gage Avenue Hamilton, Ontario L8V 4J9
$670,000
Welcome to this beautifully updated bungalow sitting on an over-sized fenced lot in the sought after community of Macassa on the East Mountain. This Home features 2+1 large bedrooms with a walk-in closet in the primary, 1 4p/c bath on main floor, open concept living & dining room, California shutters, stainless steel appliances & hardwood flooring throughout. The gorgeous lower level suite features 1 large primary bedroom with an over-sized closet, 1 3p/c bath, open concept living space, 2nd kitchen with stainless steel appliances & luxury vinyl throughout. The backyard provides serenity & storage with a large detached garage, 10x20ft deck, gazebo & a fire-pit. Great for entertaining family & friends on any occasion. This property includes 8 parking spaces. 7 on the driveway & 1 in the detached garage This stunning bungalow is conveniently located minutes to the highway (LINC), public transit, downtown access, schools, parks, restaurants & an abundance of amenities. (id:50886)
Open House
This property has open houses!
2:00 pm
Ends at:4:00 pm
2:00 pm
Ends at:4:00 pm
Property Details
| MLS® Number | X12435614 |
| Property Type | Single Family |
| Community Name | Hampton Heights |
| Amenities Near By | Park, Public Transit, Place Of Worship |
| Equipment Type | Water Heater |
| Features | Irregular Lot Size, Rolling, Flat Site, Carpet Free, Gazebo, In-law Suite |
| Parking Space Total | 8 |
| Rental Equipment Type | Water Heater |
| Structure | Deck, Workshop |
Building
| Bathroom Total | 2 |
| Bedrooms Above Ground | 2 |
| Bedrooms Below Ground | 1 |
| Bedrooms Total | 3 |
| Age | 51 To 99 Years |
| Appliances | Water Heater, Dishwasher, Dryer, Stove, Washer, Window Coverings, Refrigerator |
| Architectural Style | Bungalow |
| Basement Development | Finished |
| Basement Features | Separate Entrance |
| Basement Type | N/a (finished) |
| Construction Style Attachment | Detached |
| Cooling Type | Central Air Conditioning |
| Exterior Finish | Concrete, Vinyl Siding |
| Flooring Type | Hardwood, Vinyl, Tile |
| Foundation Type | Block |
| Heating Fuel | Natural Gas |
| Heating Type | Forced Air |
| Stories Total | 1 |
| Size Interior | 700 - 1,100 Ft2 |
| Type | House |
| Utility Water | Municipal Water |
Parking
| Detached Garage | |
| Garage |
Land
| Acreage | No |
| Fence Type | Fenced Yard |
| Land Amenities | Park, Public Transit, Place Of Worship |
| Sewer | Sanitary Sewer |
| Size Depth | 190 Ft ,4 In |
| Size Frontage | 50 Ft ,1 In |
| Size Irregular | 50.1 X 190.4 Ft |
| Size Total Text | 50.1 X 190.4 Ft |
Rooms
| Level | Type | Length | Width | Dimensions |
|---|---|---|---|---|
| Lower Level | Bedroom | 6.6 m | 4.72 m | 6.6 m x 4.72 m |
| Lower Level | Bathroom | 4.5 m | 4.5 m | 4.5 m x 4.5 m |
| Lower Level | Laundry Room | 2.74 m | 3.35 m | 2.74 m x 3.35 m |
| Lower Level | Bedroom | 3.65 m | 3.65 m | 3.65 m x 3.65 m |
| Main Level | Living Room | 3.35 m | 6.2 m | 3.35 m x 6.2 m |
| Main Level | Dining Room | 3.35 m | 6.2 m | 3.35 m x 6.2 m |
| Main Level | Kitchen | 2.64 m | 3.73 m | 2.64 m x 3.73 m |
| Main Level | Primary Bedroom | 3.25 m | 3.12 m | 3.25 m x 3.12 m |
| Main Level | Bedroom 2 | 4.06 m | 2.49 m | 4.06 m x 2.49 m |
| Main Level | Bathroom | 5.4 m | 5.4 m | 5.4 m x 5.4 m |
Utilities
| Cable | Available |
| Electricity | Available |
| Sewer | Installed |
Contact Us
Contact us for more information
Kathy Mattas
Salesperson
(416) 497-9794
www.royallepage.ca/en/agent/ontario/toronto/kathy-mattas/42111/
www.facebook.com/agentmattas/
twitter.com/search?q=%23login&lang=en
www.linkedin.com/feed/?trk=hb_signin
200 Consumers Rd Ste 100
Toronto, Ontario M2J 4R4
(416) 496-9220
(416) 497-5949
www.terrequity.com/

