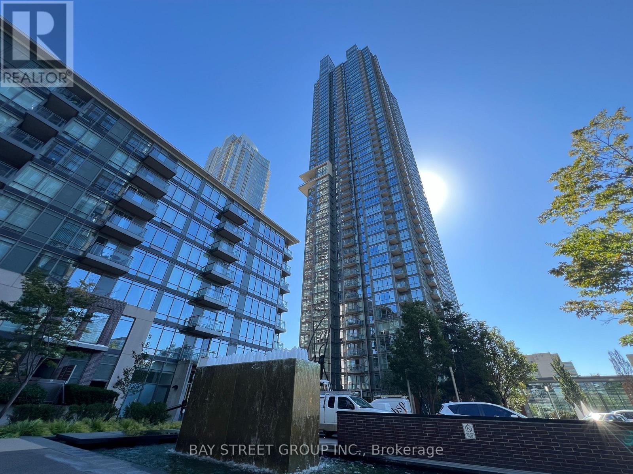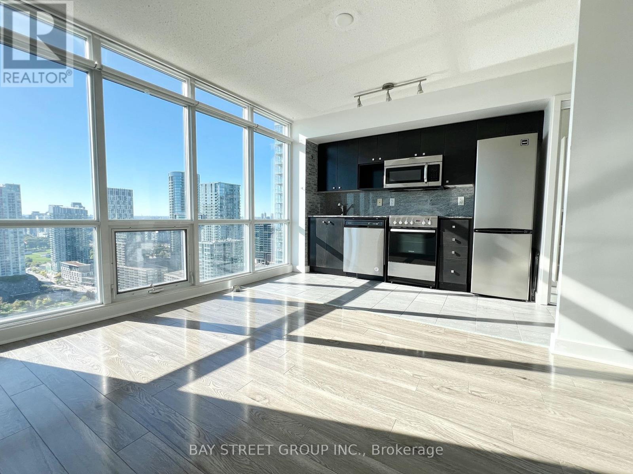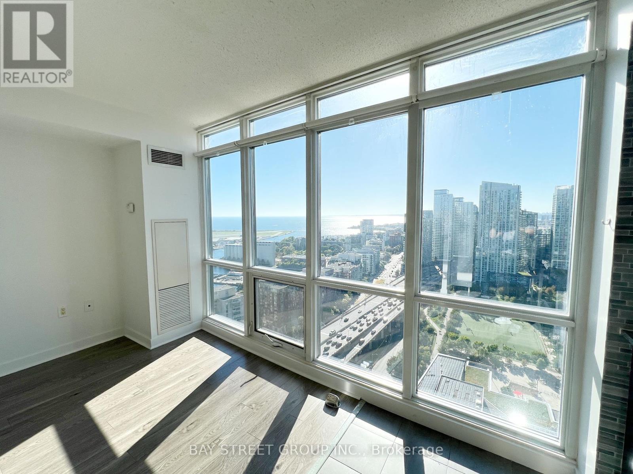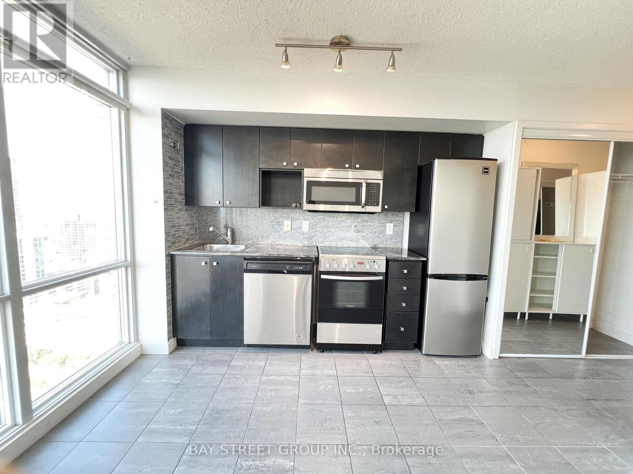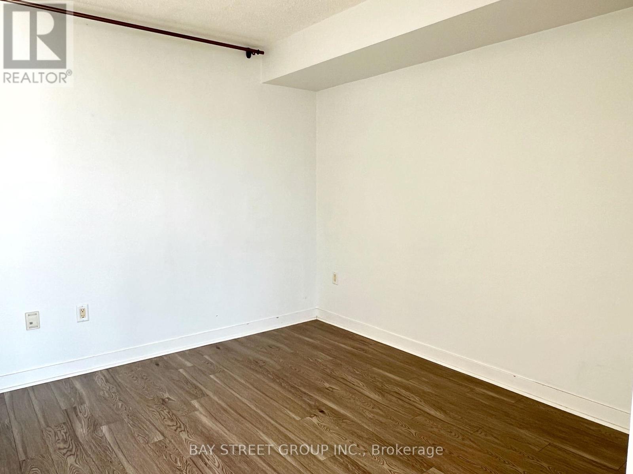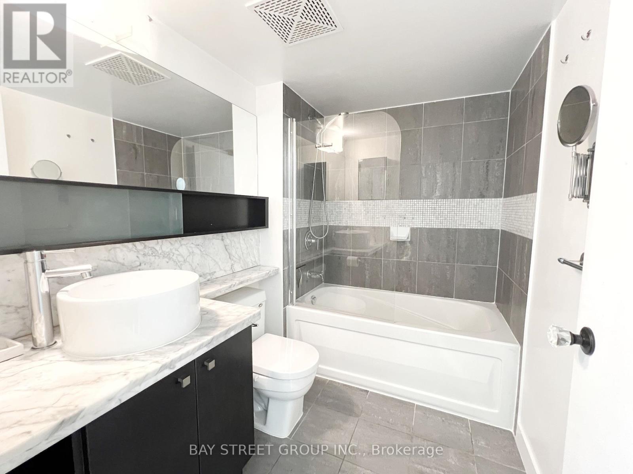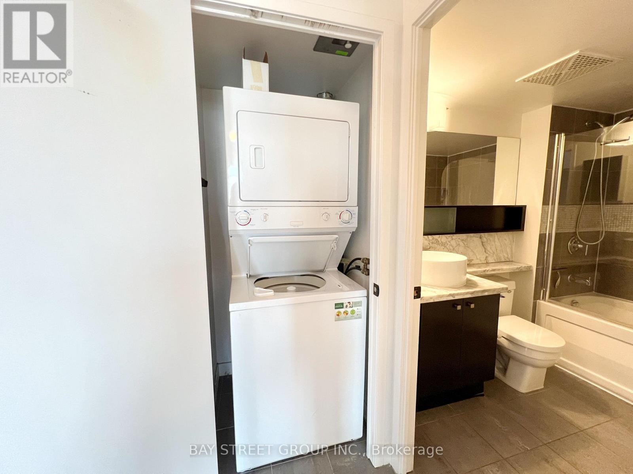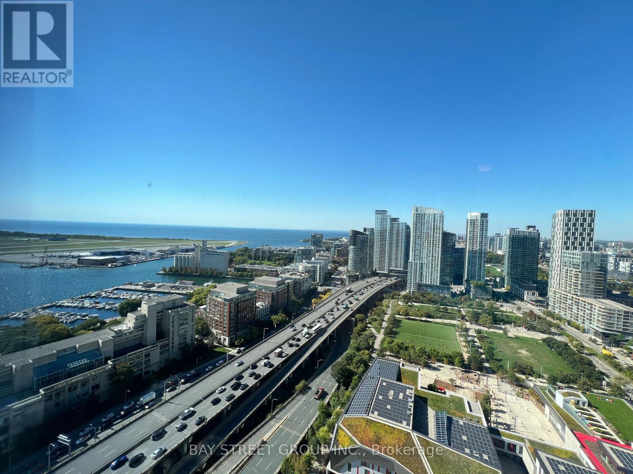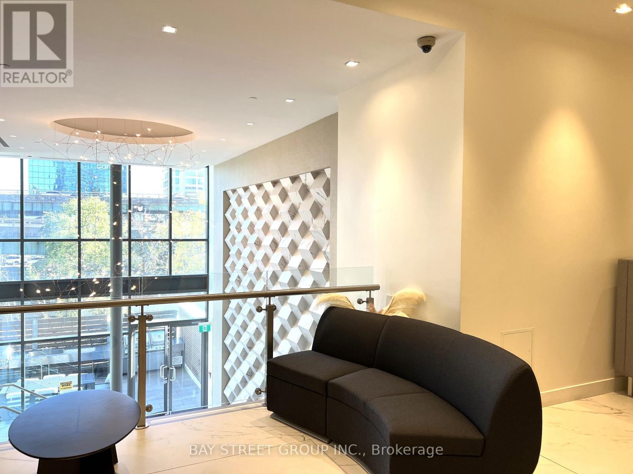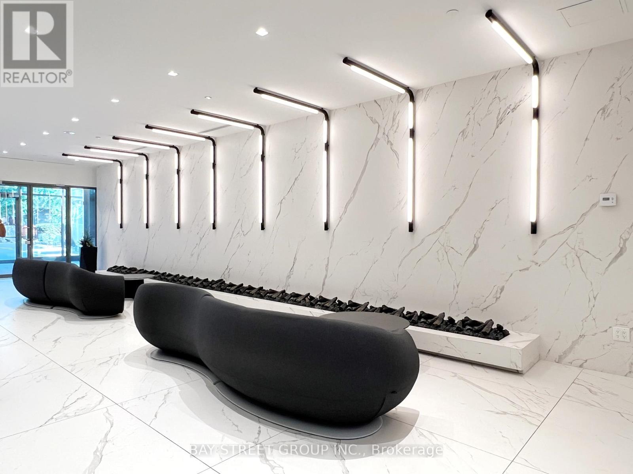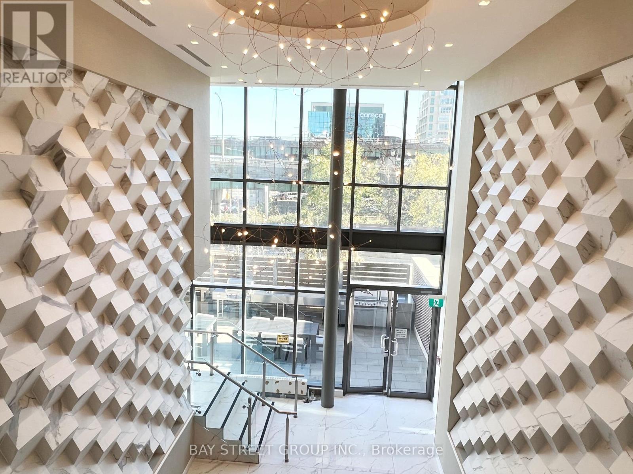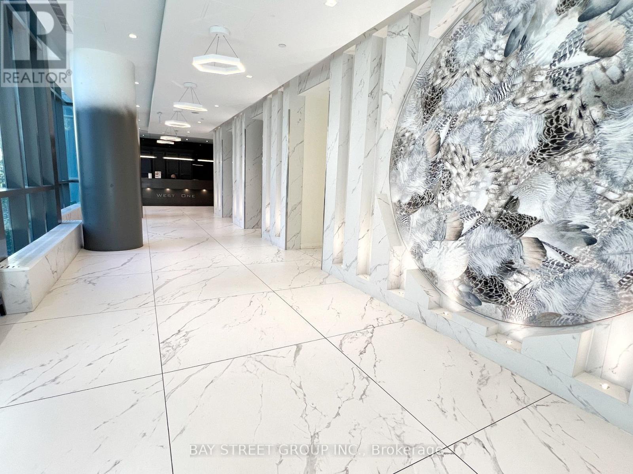3716 - 11 Brunel Court Toronto, Ontario M5V 3Y3
$520,000Maintenance, Heat, Water, Common Area Maintenance, Insurance
$389.21 Monthly
Maintenance, Heat, Water, Common Area Maintenance, Insurance
$389.21 MonthlyPerfectly positioned in the heart of downtown, this bright one bedroom condo offers lovely southwest views over Lake Ontario while placing you just steps from the Rogers Centre and all urban conveniences. Sunlight fills the space throughout the day, creating an airy atmosphere that complements the breathtaking views of Canoe Landing Park, Billy Bishop Airport, and the lake. An ideal choice for a first-time buyer or investor, this move-in ready home combines comfort and convenience in a highly sought-after location. Residents enjoy resort-style amenities including indoor pool, fully equipped gym, and 24-hour concierge service. With the Financial District, Harbourfront, Union Station, and the Gardiner Expressway all easily accessible, this property offers the perfect blend of vibrant city living and strong investment potential. (id:50886)
Property Details
| MLS® Number | C12435938 |
| Property Type | Single Family |
| Community Name | Waterfront Communities C1 |
| Amenities Near By | Park, Public Transit, Schools |
| Community Features | Pet Restrictions, Community Centre |
| Features | Trash Compactor |
| Pool Type | Indoor Pool |
| View Type | Lake View, City View |
Building
| Bathroom Total | 1 |
| Bedrooms Above Ground | 1 |
| Bedrooms Total | 1 |
| Amenities | Security/concierge, Exercise Centre, Party Room, Recreation Centre, Storage - Locker |
| Appliances | Dishwasher, Dryer, Microwave, Stove, Washer, Refrigerator |
| Cooling Type | Central Air Conditioning |
| Exterior Finish | Concrete |
| Fire Protection | Security Guard |
| Flooring Type | Laminate |
| Heating Fuel | Natural Gas |
| Heating Type | Forced Air |
| Size Interior | 0 - 499 Ft2 |
| Type | Apartment |
Parking
| No Garage |
Land
| Acreage | No |
| Land Amenities | Park, Public Transit, Schools |
Rooms
| Level | Type | Length | Width | Dimensions |
|---|---|---|---|---|
| Flat | Living Room | 3.1 m | 3.04 m | 3.1 m x 3.04 m |
| Flat | Dining Room | 3.1 m | 3.04 m | 3.1 m x 3.04 m |
| Flat | Kitchen | 2.87 m | 1.8 m | 2.87 m x 1.8 m |
| Flat | Primary Bedroom | 2.89 m | 2.72 m | 2.89 m x 2.72 m |
Contact Us
Contact us for more information
Mei Xu
Salesperson
8300 Woodbine Ave Ste 500
Markham, Ontario L3R 9Y7
(905) 909-0101
(905) 909-0202

