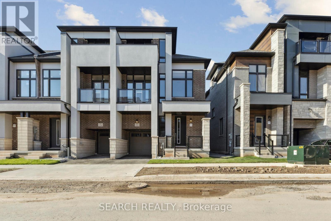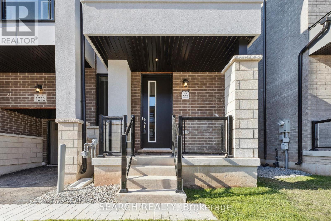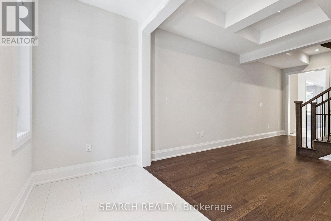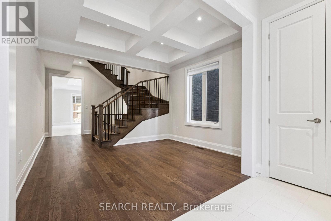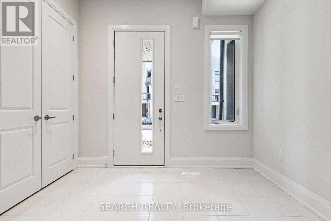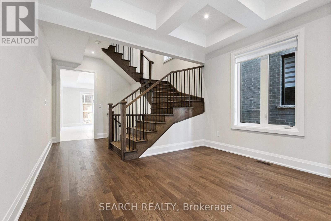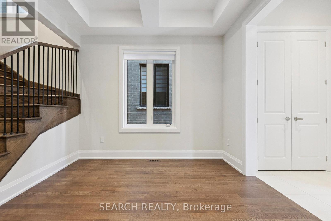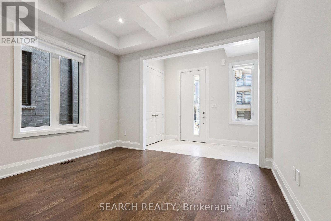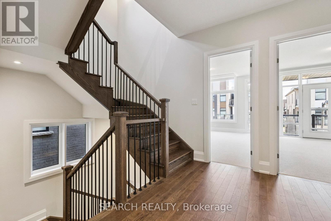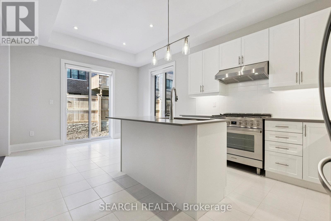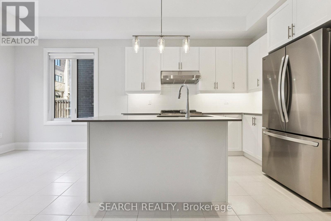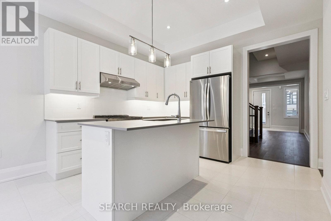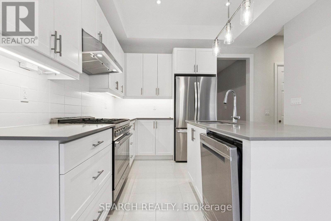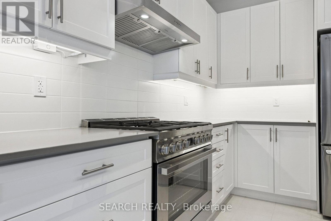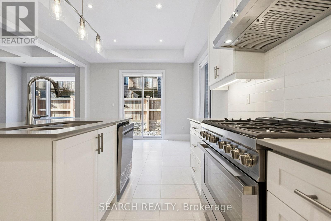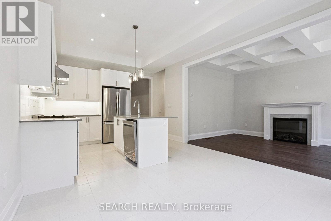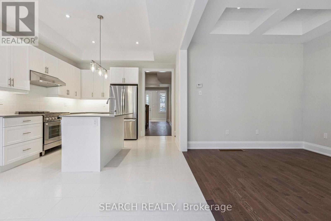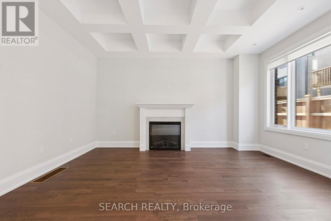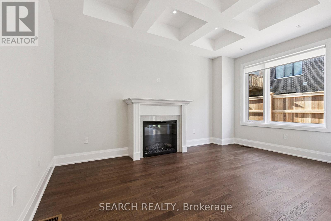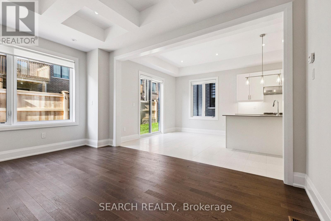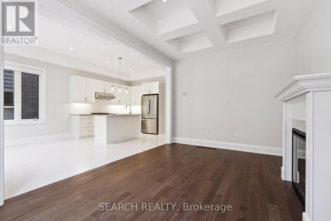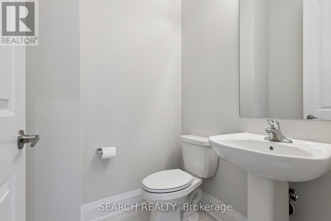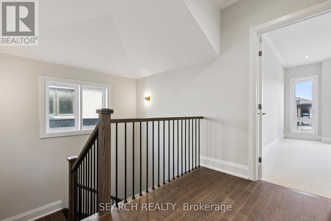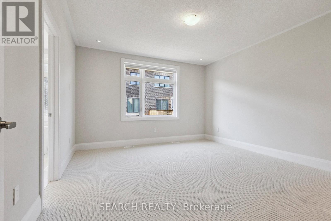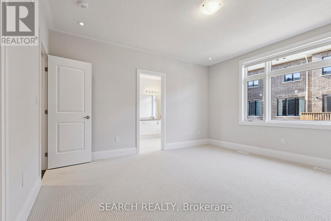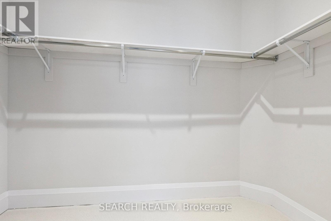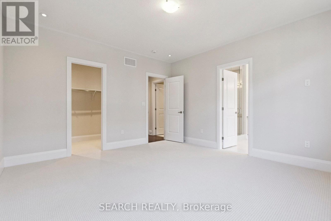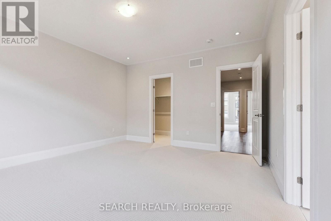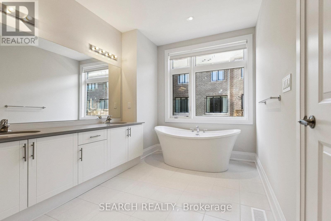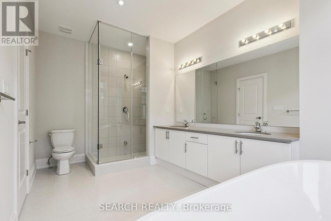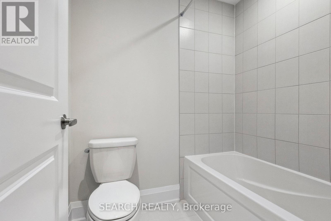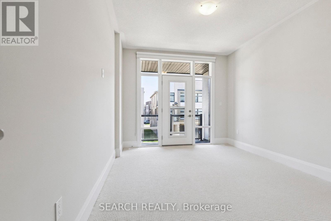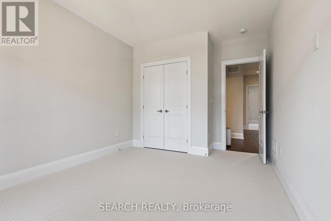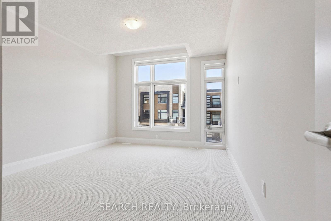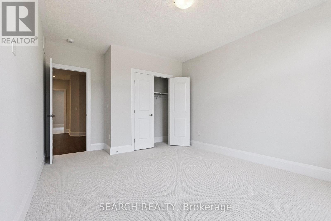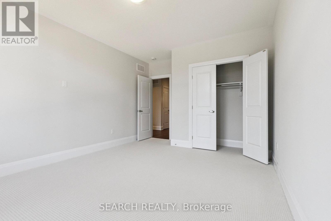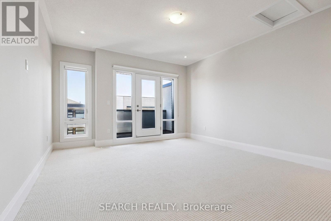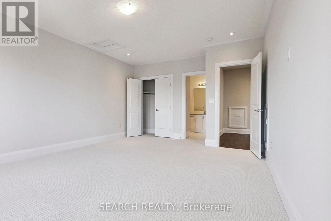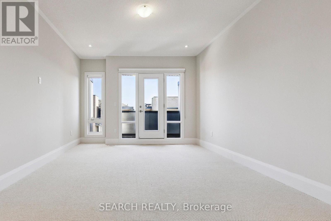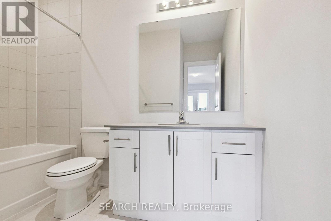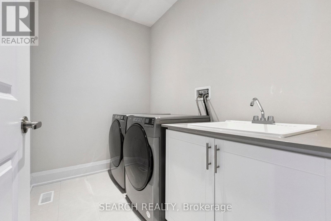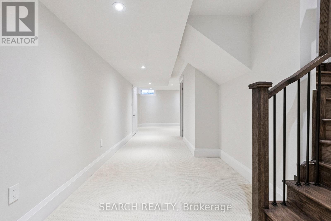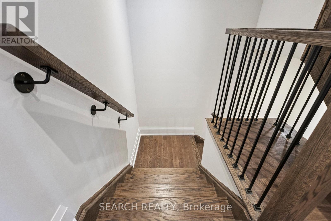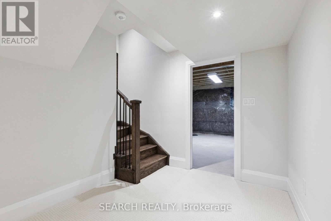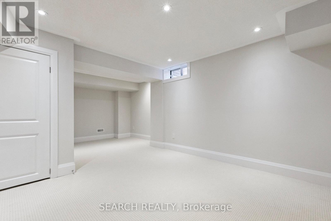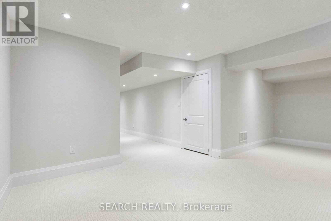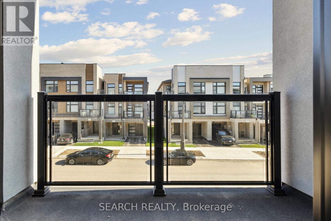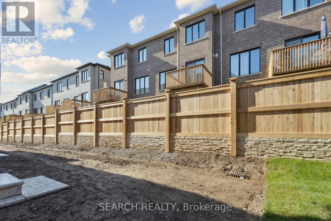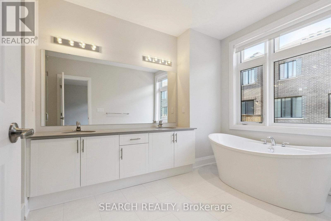1232 Anthonia Trail Oakville, Ontario L6H 7Y9
$4,200 Monthly
Bright, remarkably spacious and brand new end unit town built by Valery Homes in desirable location of northeast Oakville. Minutes from 403, 407 and multiple shopping destinations for convenience. End unit layout offers additional square footage, added side windows and more desirable layout. Main floor offers formal living room and large family room with coffered ceilings, along with 36" gas range and upgraded appliances. 2nd floor offers 3 large bedrooms including primary bedroom with 5 piece ensuite. 3rd floor features an optional 4th bedroom along with a 4 piece ensuite, effectively giving the home two primary bedroom options. Upgraded lighting and pot lights throughout the home. Be the first to enjoy this property with the living space of a fully detached home without the associated price tag! (id:50886)
Property Details
| MLS® Number | W12435867 |
| Property Type | Single Family |
| Community Name | 1010 - JM Joshua Meadows |
| Equipment Type | Water Heater |
| Features | Flat Site, In Suite Laundry |
| Parking Space Total | 2 |
| Rental Equipment Type | Water Heater |
Building
| Bathroom Total | 4 |
| Bedrooms Above Ground | 4 |
| Bedrooms Total | 4 |
| Age | New Building |
| Amenities | Fireplace(s) |
| Appliances | Garage Door Opener Remote(s), Window Coverings |
| Basement Development | Partially Finished |
| Basement Type | Full (partially Finished) |
| Construction Style Attachment | Attached |
| Cooling Type | Central Air Conditioning |
| Exterior Finish | Stone |
| Fireplace Present | Yes |
| Fireplace Total | 1 |
| Foundation Type | Concrete, Poured Concrete |
| Half Bath Total | 1 |
| Heating Fuel | Natural Gas |
| Heating Type | Forced Air |
| Stories Total | 3 |
| Size Interior | 2,500 - 3,000 Ft2 |
| Type | Row / Townhouse |
| Utility Water | Municipal Water |
Parking
| Attached Garage | |
| Garage |
Land
| Acreage | No |
| Sewer | Sanitary Sewer |
| Size Total Text | Under 1/2 Acre |
Rooms
| Level | Type | Length | Width | Dimensions |
|---|---|---|---|---|
| Second Level | Bedroom 2 | 4.24 m | 3.35 m | 4.24 m x 3.35 m |
| Second Level | Bedroom 3 | 3.93 m | 3.28 m | 3.93 m x 3.28 m |
| Second Level | Primary Bedroom | 4.57 m | 3.96 m | 4.57 m x 3.96 m |
| Third Level | Bedroom 4 | 5.31 m | 4.27 m | 5.31 m x 4.27 m |
| Lower Level | Recreational, Games Room | 6.78 m | 4.19 m | 6.78 m x 4.19 m |
| Main Level | Family Room | 4.88 m | 3.2 m | 4.88 m x 3.2 m |
| Main Level | Eating Area | 3.38 m | 2.9 m | 3.38 m x 2.9 m |
| Main Level | Kitchen | 3.38 m | 3.28 m | 3.38 m x 3.28 m |
| Main Level | Living Room | 3.53 m | 3.35 m | 3.53 m x 3.35 m |
Contact Us
Contact us for more information
Glenn White
Salesperson
(416) 617-8176
5045 Orbitor Drive #200 Bldg #8
Mississauga, Ontario L4W 4Y4
(416) 993-7653
(866) 536-4751
www.searchrealty.ca/

