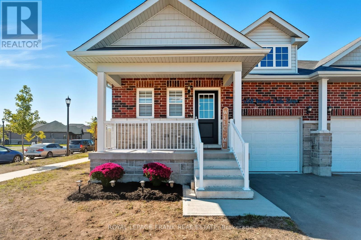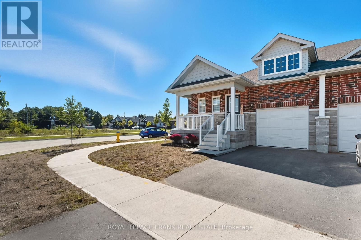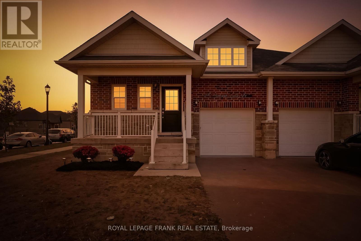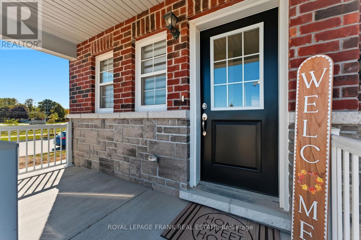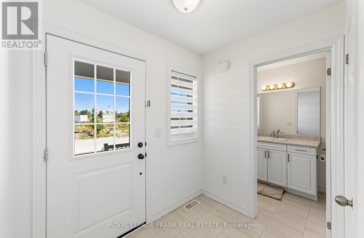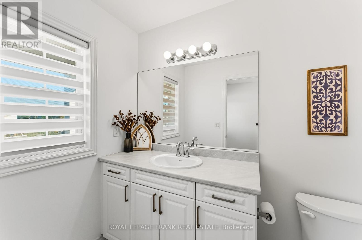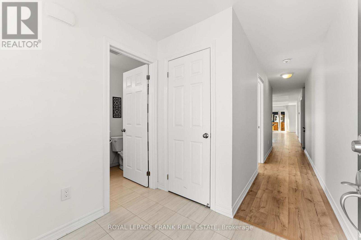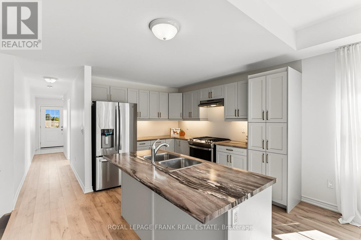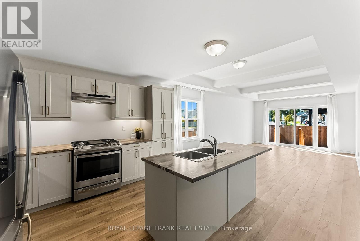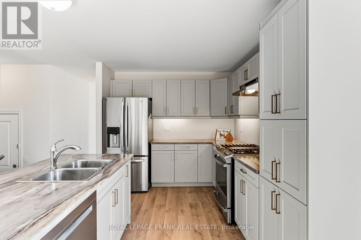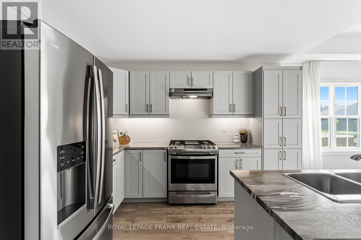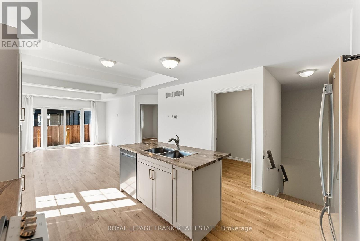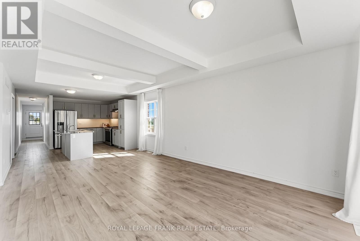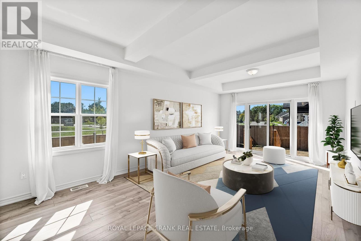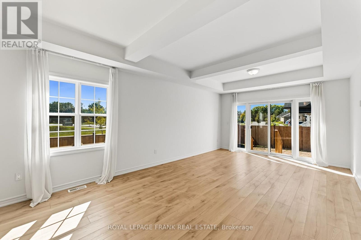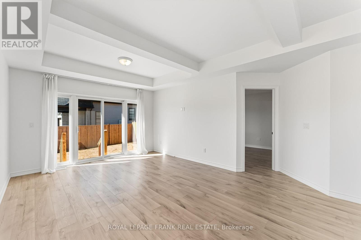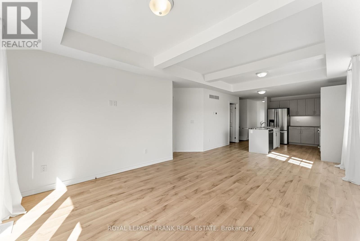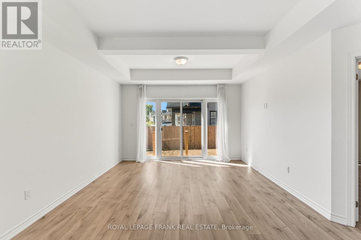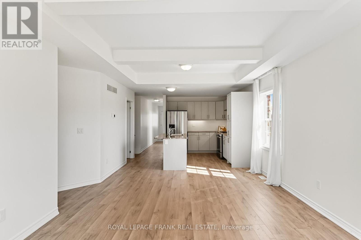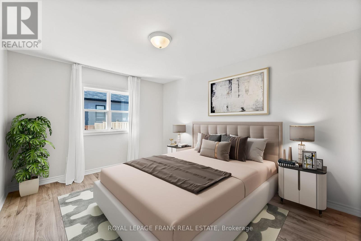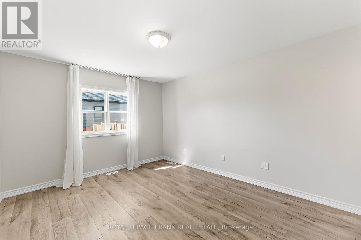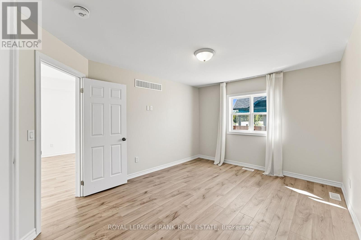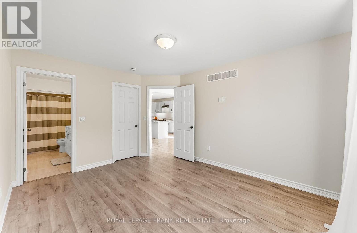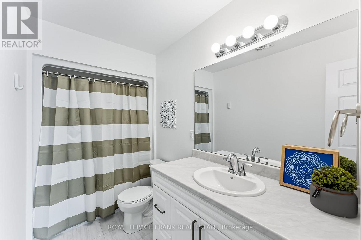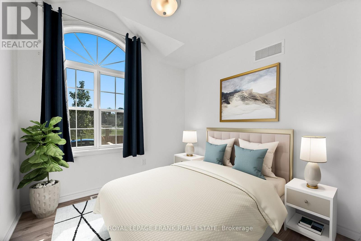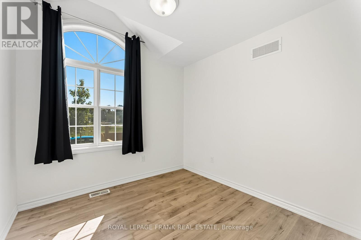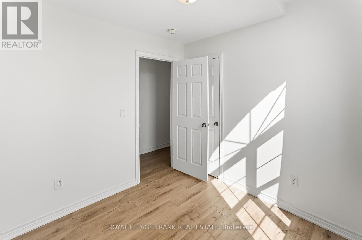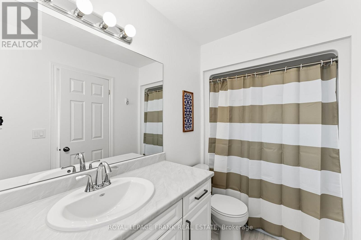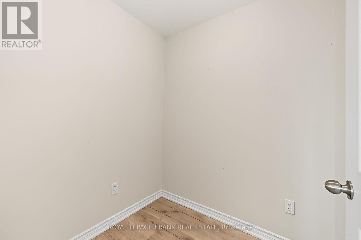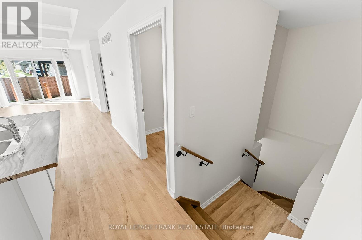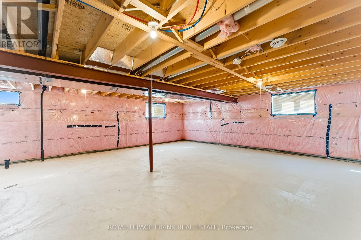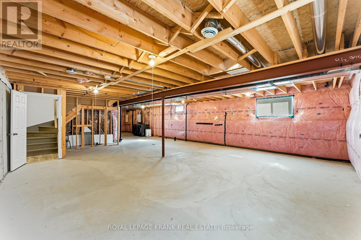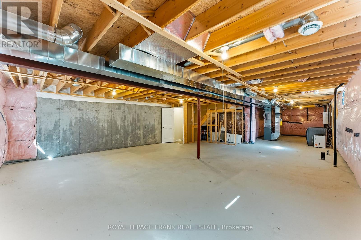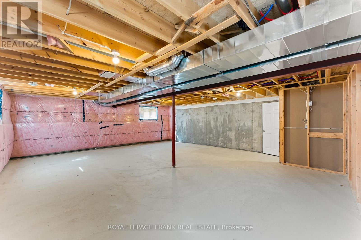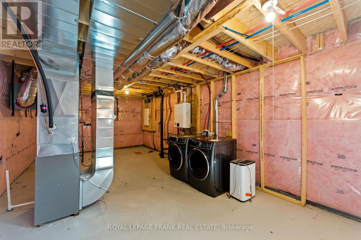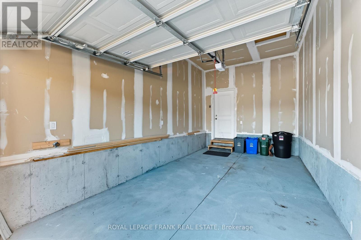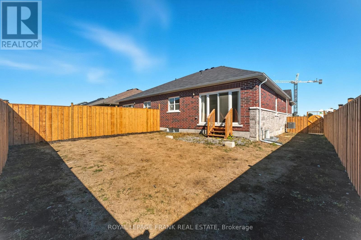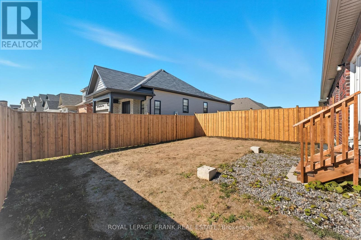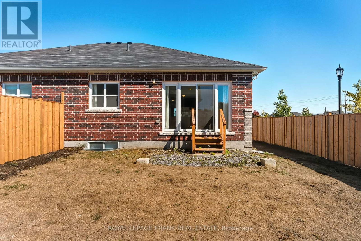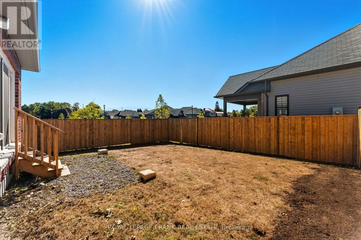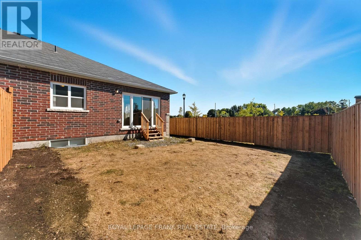508 Joseph Gale Street Cobourg, Ontario K9A 3L4
$685,000
Experience the best of Cobourg living in this beautifully constructed Stalwood bungalow, perfectly situated in the desirable east end just moments away from schools, the beach, and essential amenities. This modern home features 2 spacious bedrooms and 2 pristine full bathrooms, all set on the main floor for convenient living. The primary suite boasts a private 3-piece ensuite and custom built-in shelving in a walk-in closet, offering both comfort and organization. Enjoy an open concept kitchen and living space where natural light pours through oversized windows, creating a welcoming and vibrant environment. The family room showcases elegant sliding glass doors that lead directly to the open backyard, perfect for entertaining or relaxing outdoors. Additional highlights include a large unfinished basement providing ample space for storage, recreation, or future development, and an attached garage for secure parking and extra convenience. Recent improvements include a fully fenced side and back yard, enhancing privacy and security, along with fresh interior paint that adds a modern, move-in-ready feel. (id:50886)
Property Details
| MLS® Number | X12436375 |
| Property Type | Single Family |
| Community Name | Cobourg |
| Equipment Type | Water Heater, Water Heater - Tankless |
| Features | Irregular Lot Size, Carpet Free |
| Parking Space Total | 2 |
| Rental Equipment Type | Water Heater, Water Heater - Tankless |
Building
| Bathroom Total | 2 |
| Bedrooms Above Ground | 2 |
| Bedrooms Total | 2 |
| Age | 0 To 5 Years |
| Appliances | Water Heater - Tankless, Dishwasher, Dryer, Garage Door Opener, Stove, Washer, Refrigerator |
| Architectural Style | Bungalow |
| Basement Development | Unfinished |
| Basement Type | N/a (unfinished) |
| Construction Style Attachment | Semi-detached |
| Cooling Type | Central Air Conditioning |
| Exterior Finish | Brick, Vinyl Siding |
| Foundation Type | Concrete |
| Heating Fuel | Natural Gas |
| Heating Type | Forced Air |
| Stories Total | 1 |
| Size Interior | 1,100 - 1,500 Ft2 |
| Type | House |
| Utility Water | Municipal Water |
Parking
| Attached Garage | |
| Garage |
Land
| Acreage | No |
| Sewer | Sanitary Sewer |
| Size Depth | 99 Ft ,2 In |
| Size Frontage | 37 Ft ,10 In |
| Size Irregular | 37.9 X 99.2 Ft |
| Size Total Text | 37.9 X 99.2 Ft |
Rooms
| Level | Type | Length | Width | Dimensions |
|---|---|---|---|---|
| Main Level | Bedroom 2 | 2.74 m | 2.58 m | 2.74 m x 2.58 m |
| Main Level | Bedroom | 3.29 m | 4.15 m | 3.29 m x 4.15 m |
| Main Level | Kitchen | 3.83 m | 3.41 m | 3.83 m x 3.41 m |
| Main Level | Living Room | 8.34 m | 3.41 m | 8.34 m x 3.41 m |
Utilities
| Cable | Available |
| Electricity | Installed |
| Sewer | Installed |
https://www.realtor.ca/real-estate/28933192/508-joseph-gale-street-cobourg-cobourg
Contact Us
Contact us for more information
Melissa Lee
Salesperson
39 Temperance Street
Bowmanville, Ontario L1C 3A5
(905) 623-3393
www.royallepagefrank.com/

