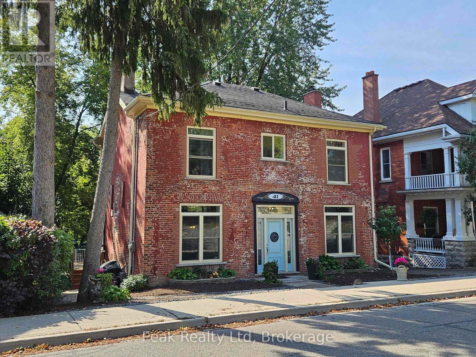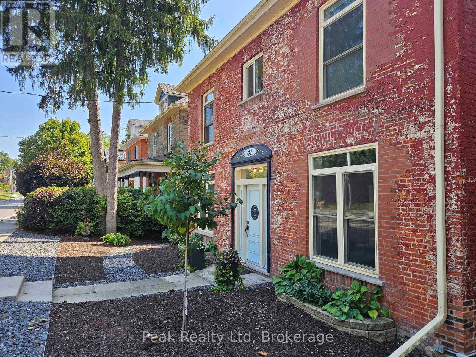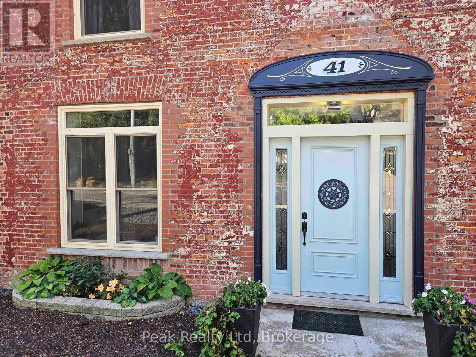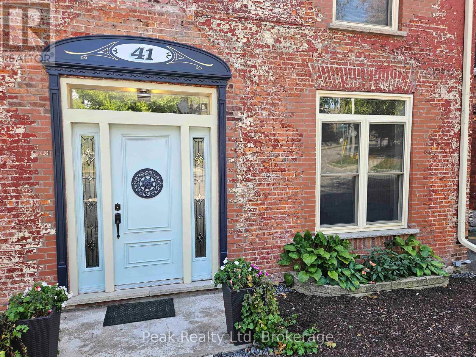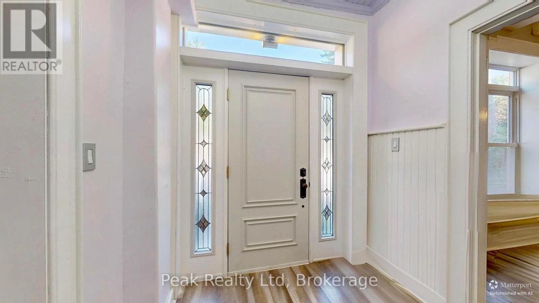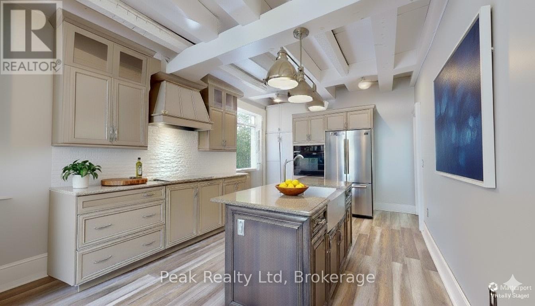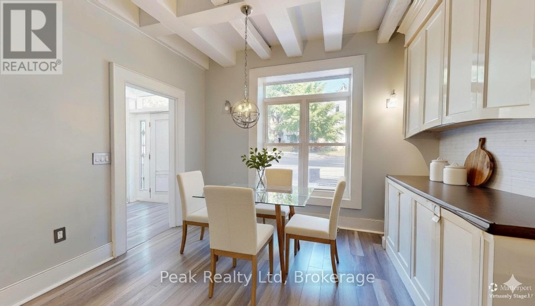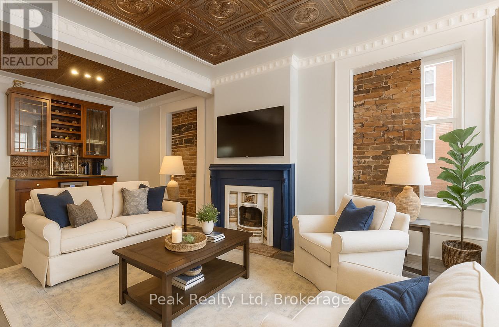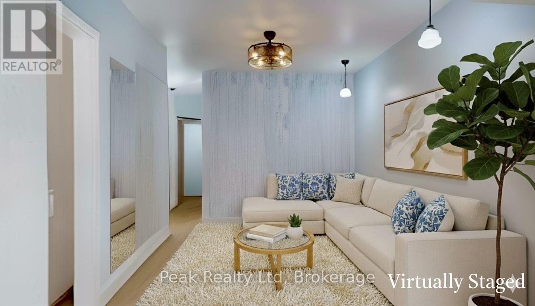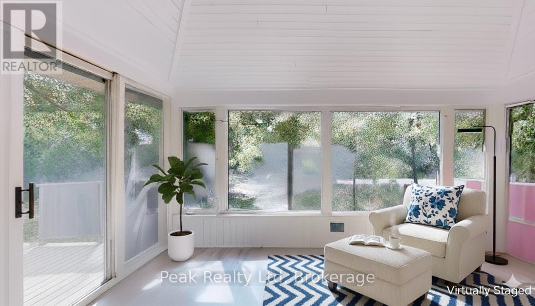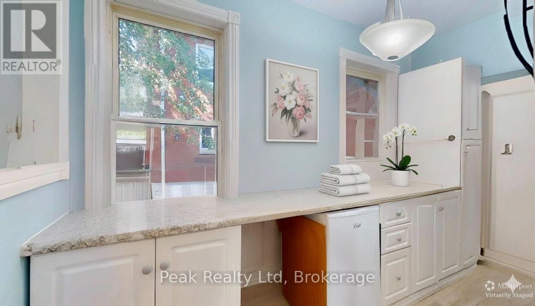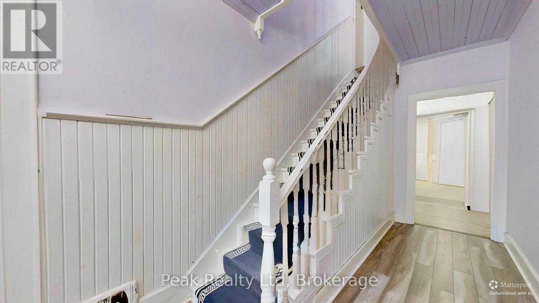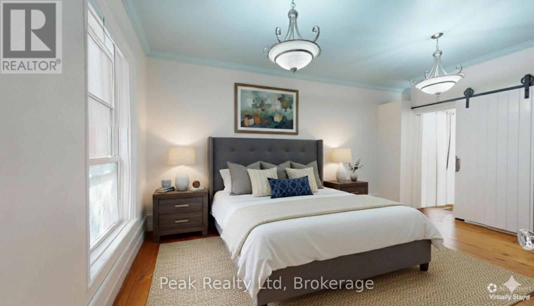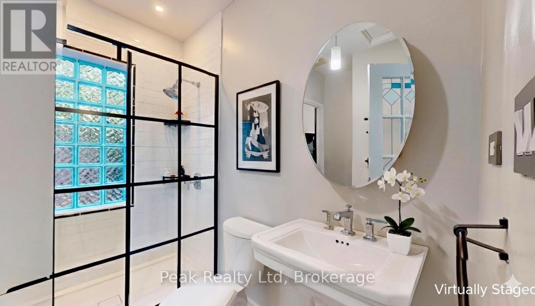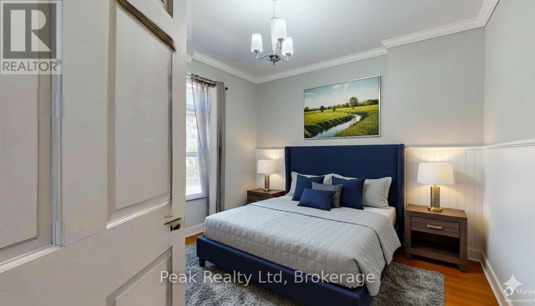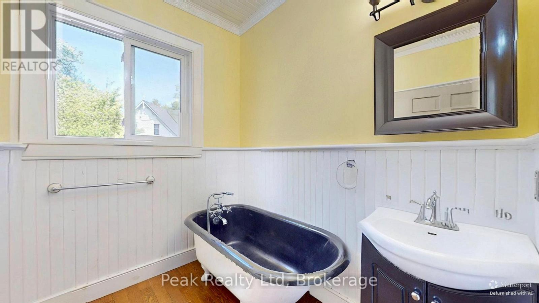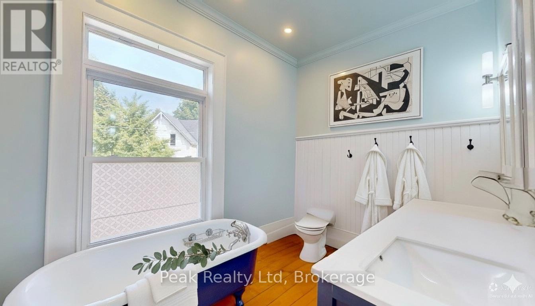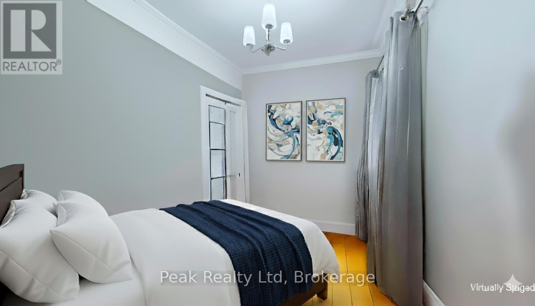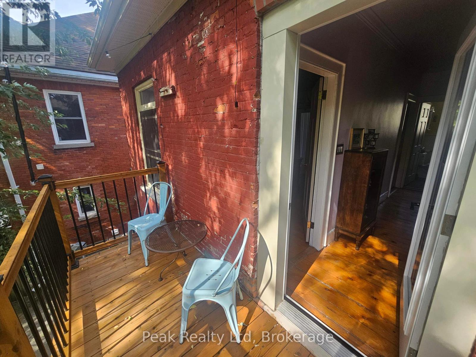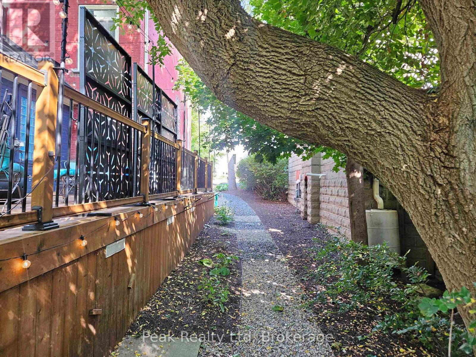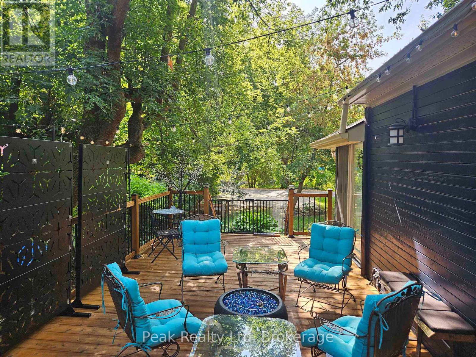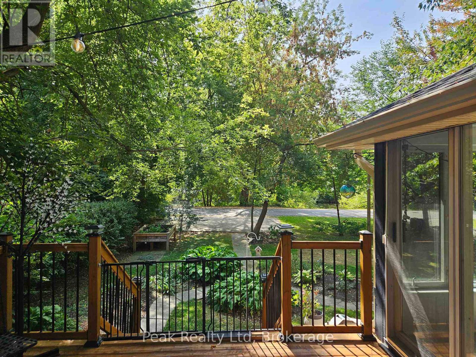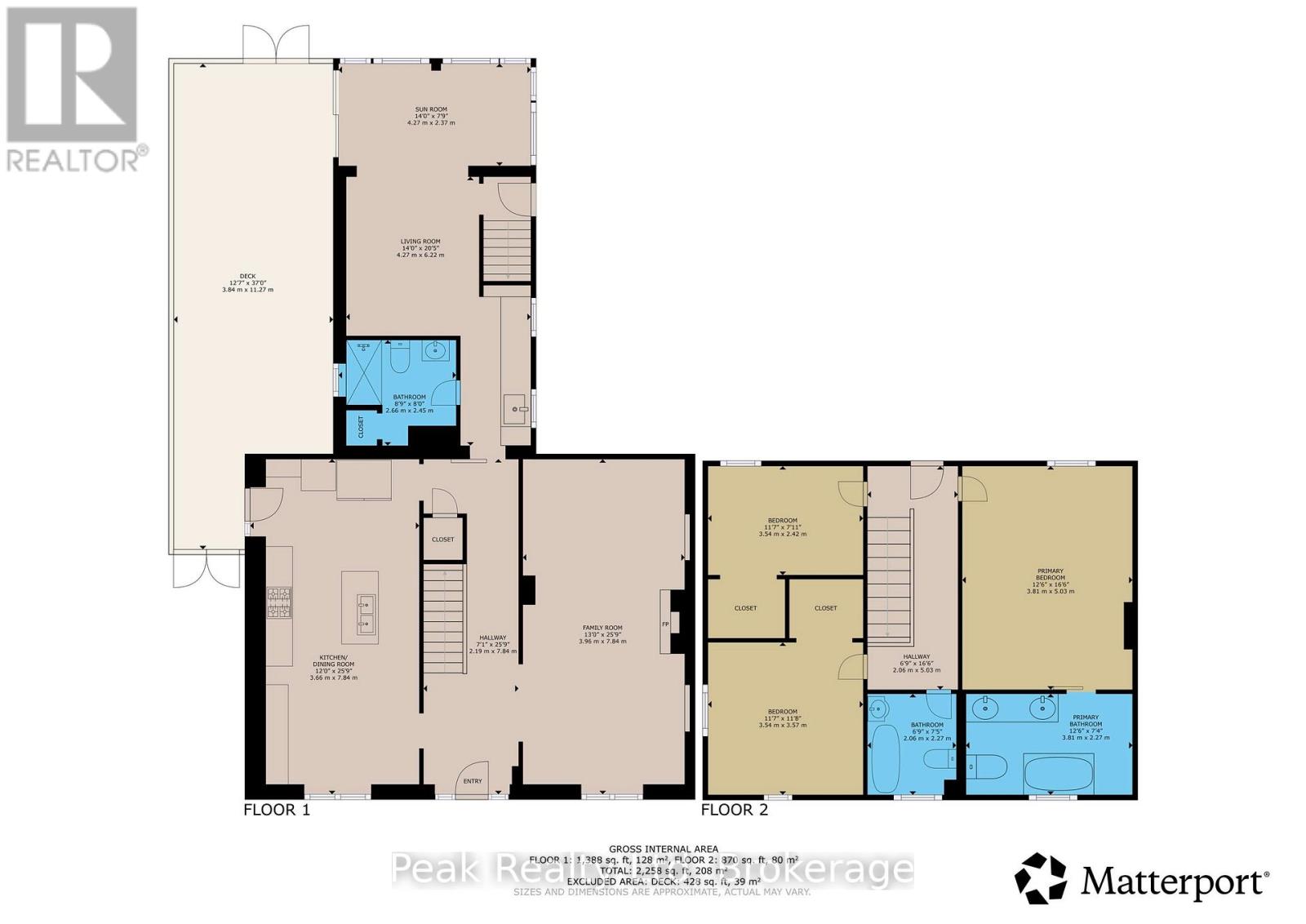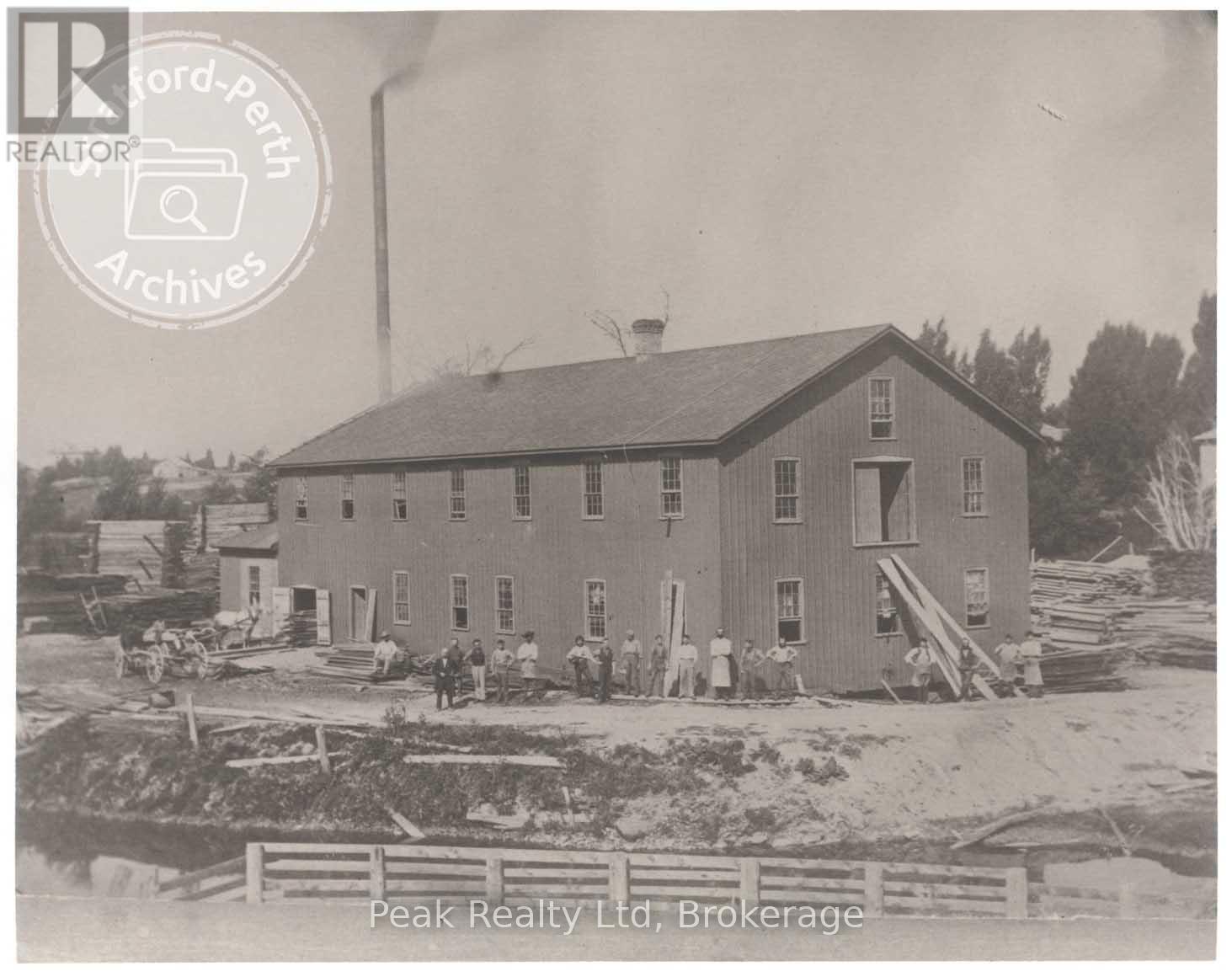41 Douglas Street Stratford, Ontario N5A 5P3
$879,900
Charming 1869 Home with River Views in Stratford. Enjoy tranquil views of the Avon River from your sunroom, deck, or second-floor balcony in this beautifully maintained 1869 home. Perfectly located just a short walk from downtown, you will have fine restaurants, boutique shops, and the city's vibrant cultural amenities right at your doorstep. Thoughtful updates blend seamlessly with the home's timeless historic character. The main floor welcomes you with an open staircase, a renovated kitchen and dining area, and a spacious living room with a cozy fireplace. A bright back addition adds convenience and charm, offering a main floor bathroom and a family room overlooking the river. Upstairs, the generous primary suite includes its own ensuite, complemented by two additional bedrooms and a full bathroom. Step out onto the upper balconies to enjoy panoramic views. Outside, relax on your private rear deck with gas fire pit and enjoy the mature landscaped gardens with direct access to the scenic River Walk Trails system, just minutes from Stratford's world-renowned Festival Theatre. (id:50886)
Property Details
| MLS® Number | X12436328 |
| Property Type | Single Family |
| Community Name | Stratford |
| Equipment Type | Water Heater |
| Features | Sump Pump |
| Parking Space Total | 3 |
| Rental Equipment Type | Water Heater |
| View Type | River View |
Building
| Bathroom Total | 3 |
| Bedrooms Above Ground | 3 |
| Bedrooms Total | 3 |
| Amenities | Fireplace(s) |
| Appliances | Oven - Built-in, Range, Oven, Refrigerator |
| Basement Development | Unfinished |
| Basement Type | N/a (unfinished) |
| Construction Style Attachment | Detached |
| Cooling Type | Central Air Conditioning |
| Exterior Finish | Brick |
| Fireplace Present | Yes |
| Fireplace Total | 1 |
| Foundation Type | Concrete |
| Heating Fuel | Natural Gas |
| Heating Type | Forced Air |
| Stories Total | 2 |
| Size Interior | 2,000 - 2,500 Ft2 |
| Type | House |
| Utility Water | Municipal Water |
Parking
| No Garage |
Land
| Acreage | No |
| Sewer | Sanitary Sewer |
| Size Depth | 110 Ft |
| Size Frontage | 50 Ft |
| Size Irregular | 50 X 110 Ft |
| Size Total Text | 50 X 110 Ft |
| Zoning Description | R2 |
Rooms
| Level | Type | Length | Width | Dimensions |
|---|---|---|---|---|
| Second Level | Primary Bedroom | 5.03 m | 3.81 m | 5.03 m x 3.81 m |
| Second Level | Bedroom 2 | 3.57 m | 3.54 m | 3.57 m x 3.54 m |
| Second Level | Bedroom 3 | 3.54 m | 2.42 m | 3.54 m x 2.42 m |
| Main Level | Foyer | 7.84 m | 2.19 m | 7.84 m x 2.19 m |
| Main Level | Kitchen | 7.84 m | 3.66 m | 7.84 m x 3.66 m |
| Main Level | Great Room | 7.84 m | 3.96 m | 7.84 m x 3.96 m |
| Main Level | Living Room | 6.22 m | 4.27 m | 6.22 m x 4.27 m |
| Main Level | Sunroom | 4.27 m | 2.37 m | 4.27 m x 2.37 m |
https://www.realtor.ca/real-estate/28933070/41-douglas-street-stratford-stratford
Contact Us
Contact us for more information
Tom Daum
Salesperson
www.tomdaumrealtor.com/
313 St. David St
Stratford, Ontario N5A 1E1
(519) 301-9150
www.peakrealtyltd.com/
Paul Oldford
Salesperson
www.pauloldfordrealtor.com/
www.facebook.com/PaulOldfordRealtor
www.linkedin.com/in/paul-oldford-realtor
pauloldfordrealtor/
313 St. David St
Stratford, Ontario N5A 1E1
(519) 301-9150
www.peakrealtyltd.com/

