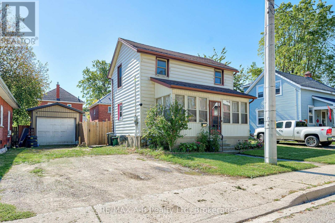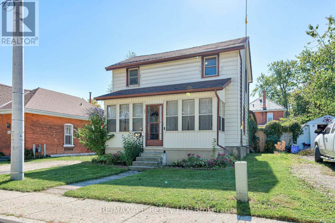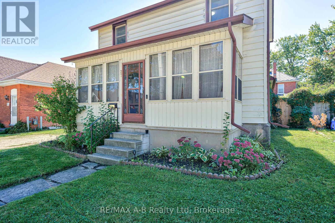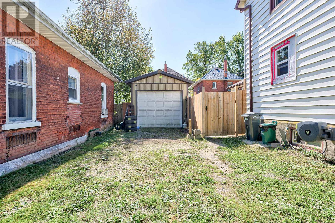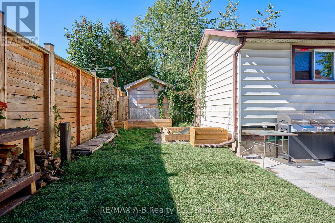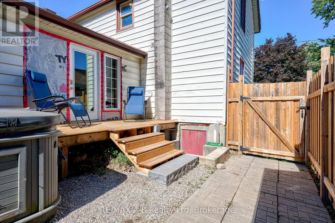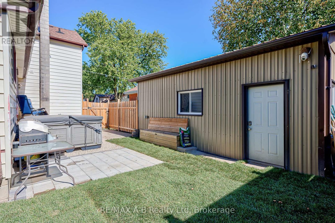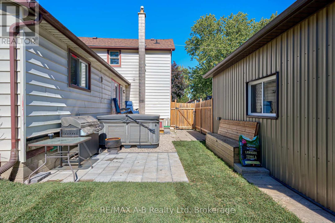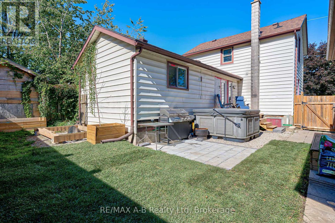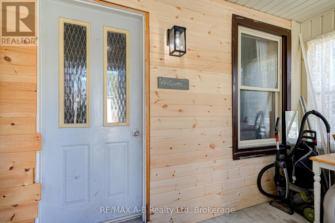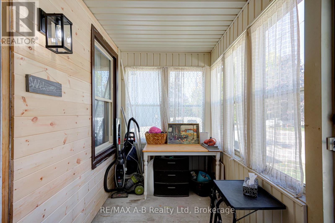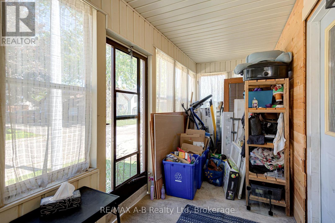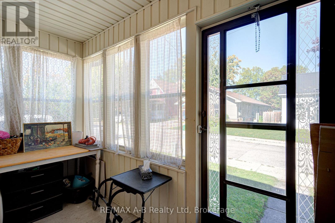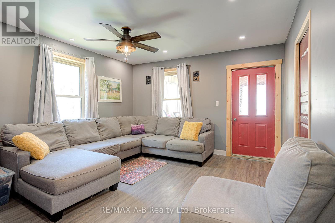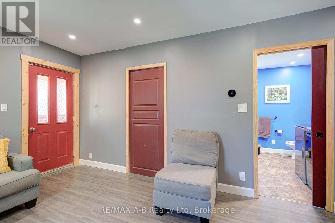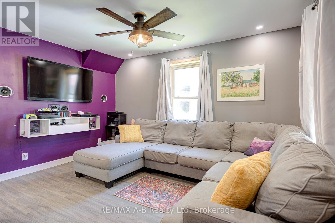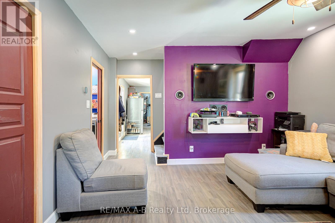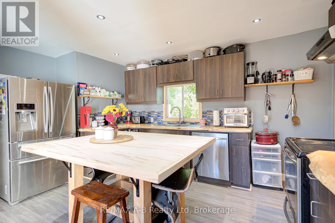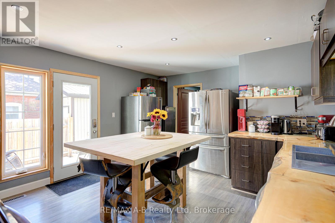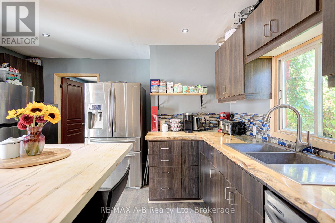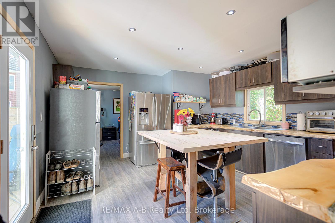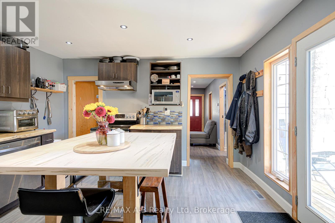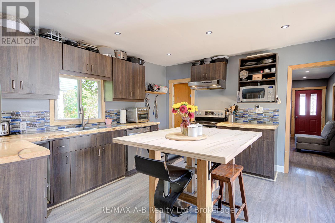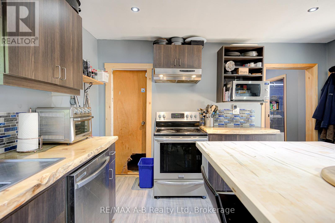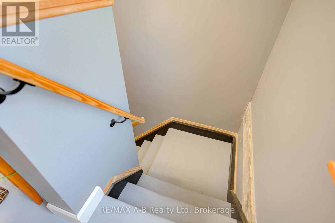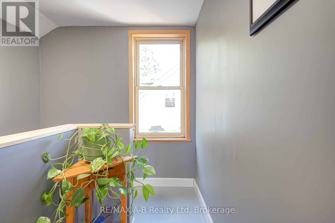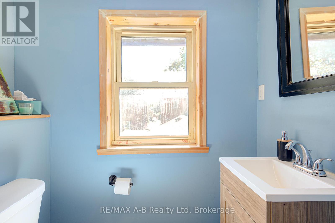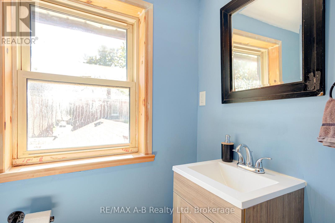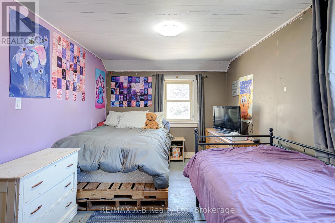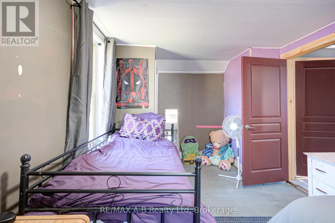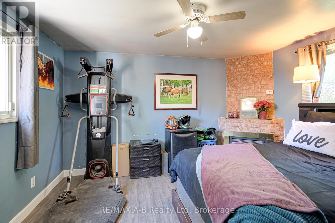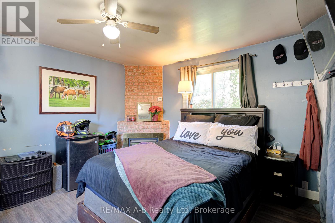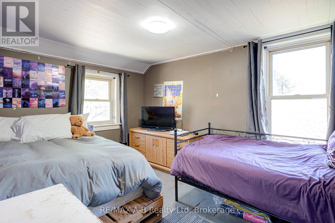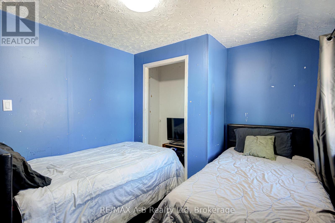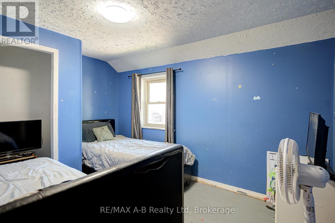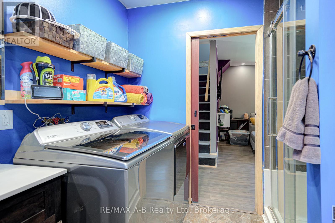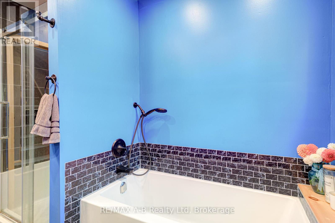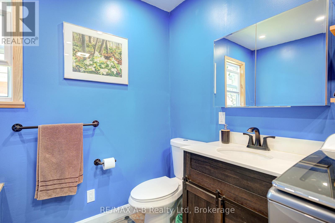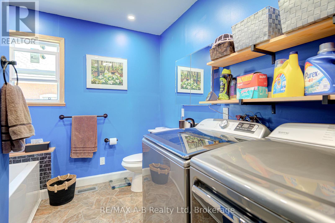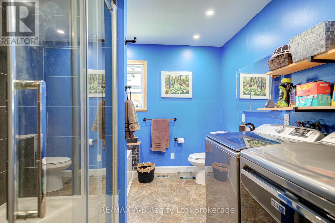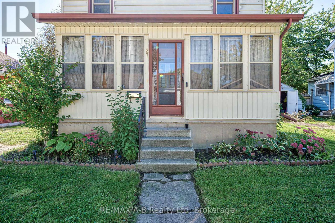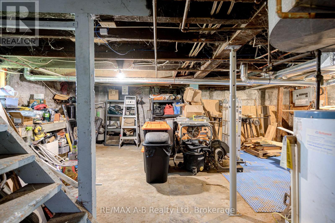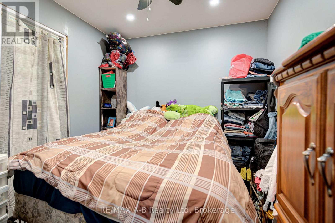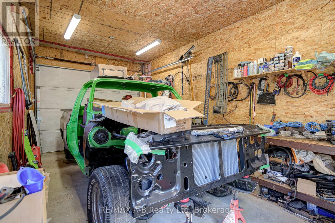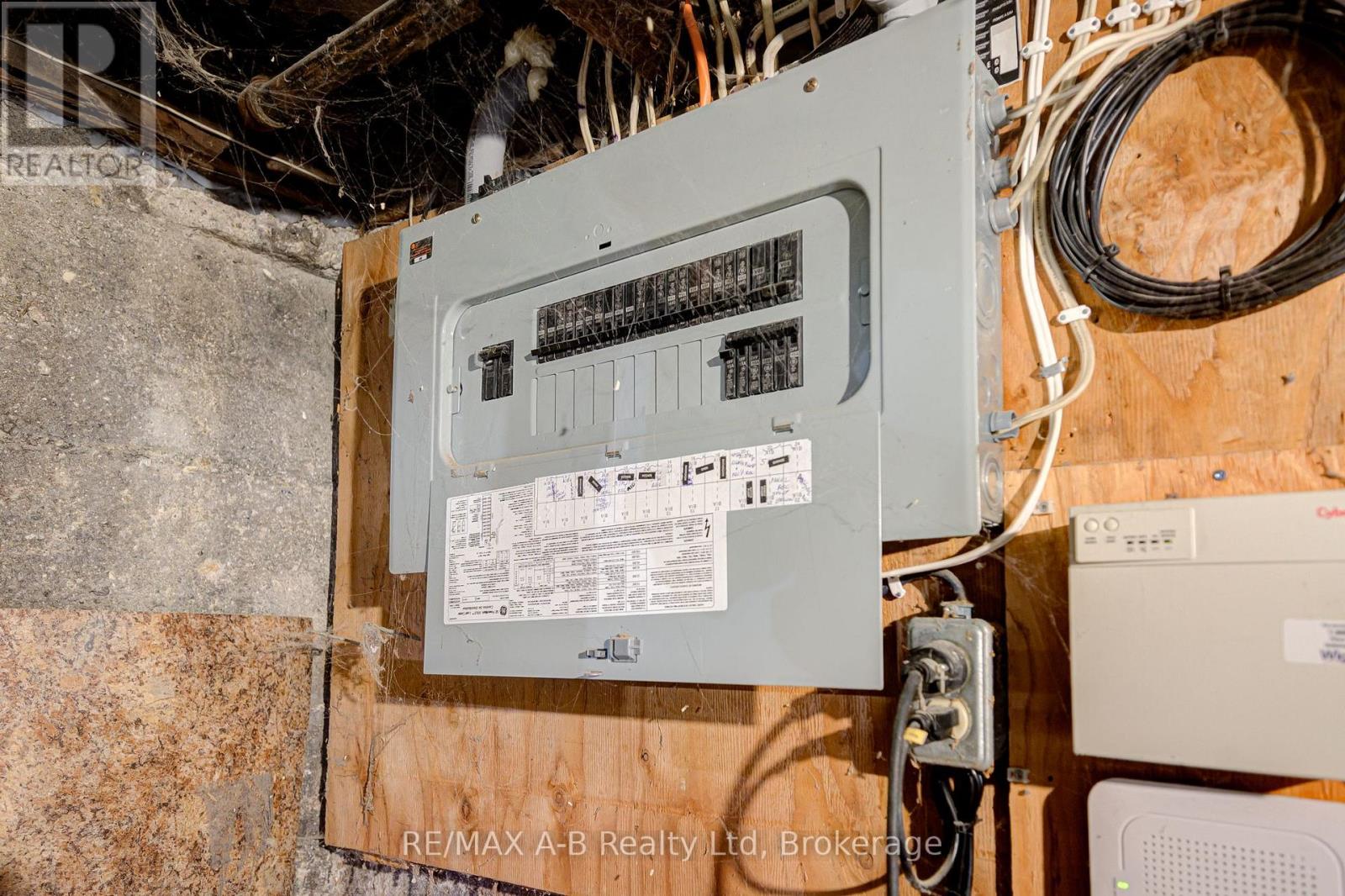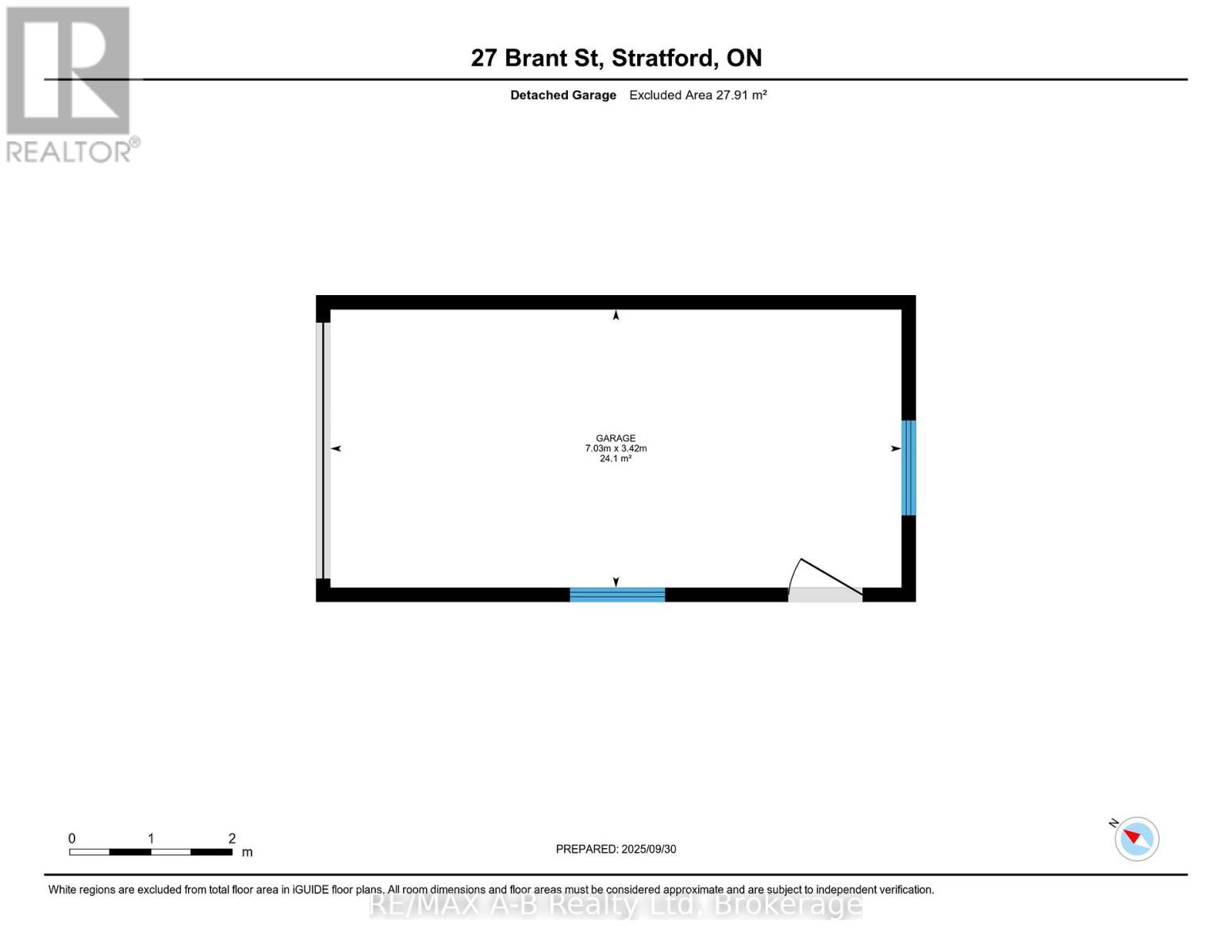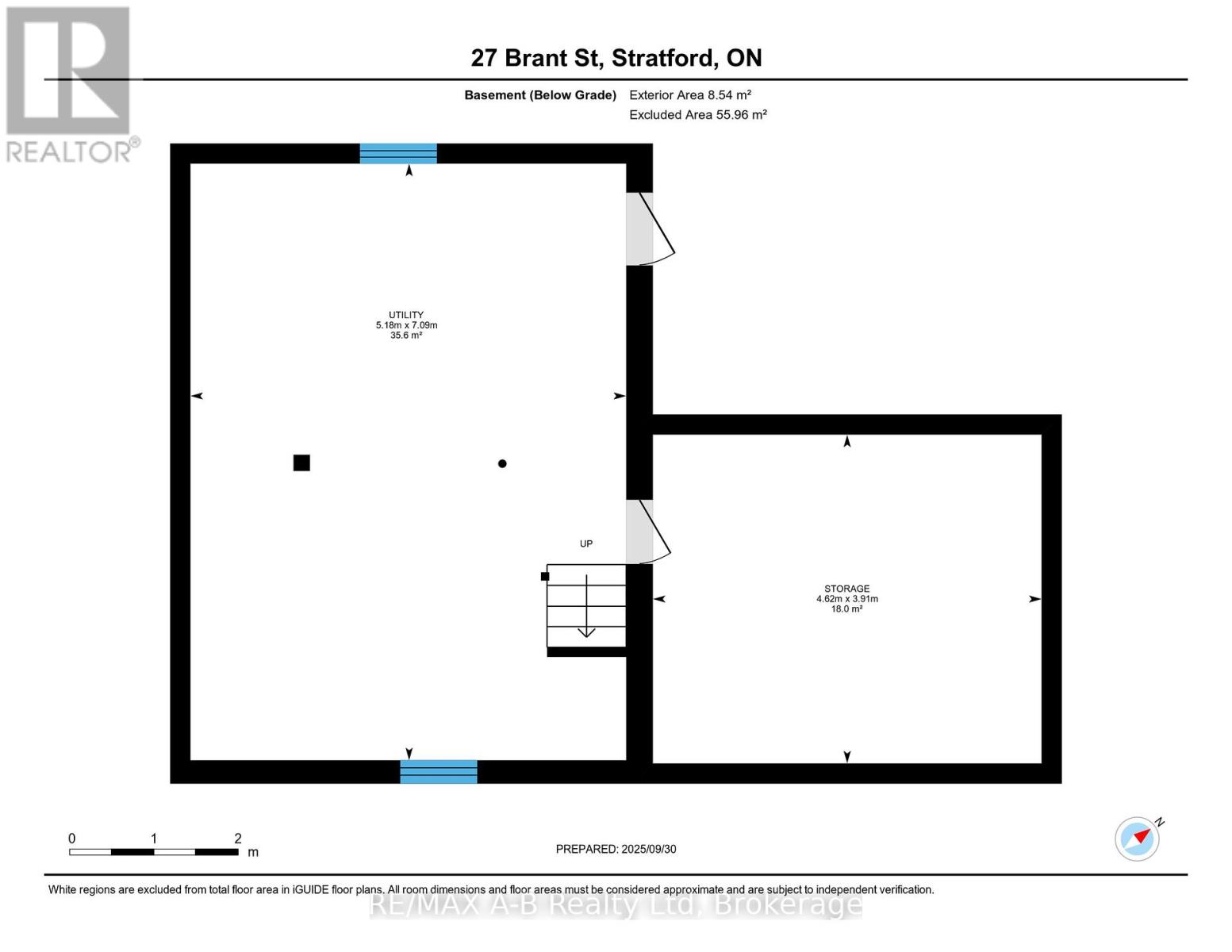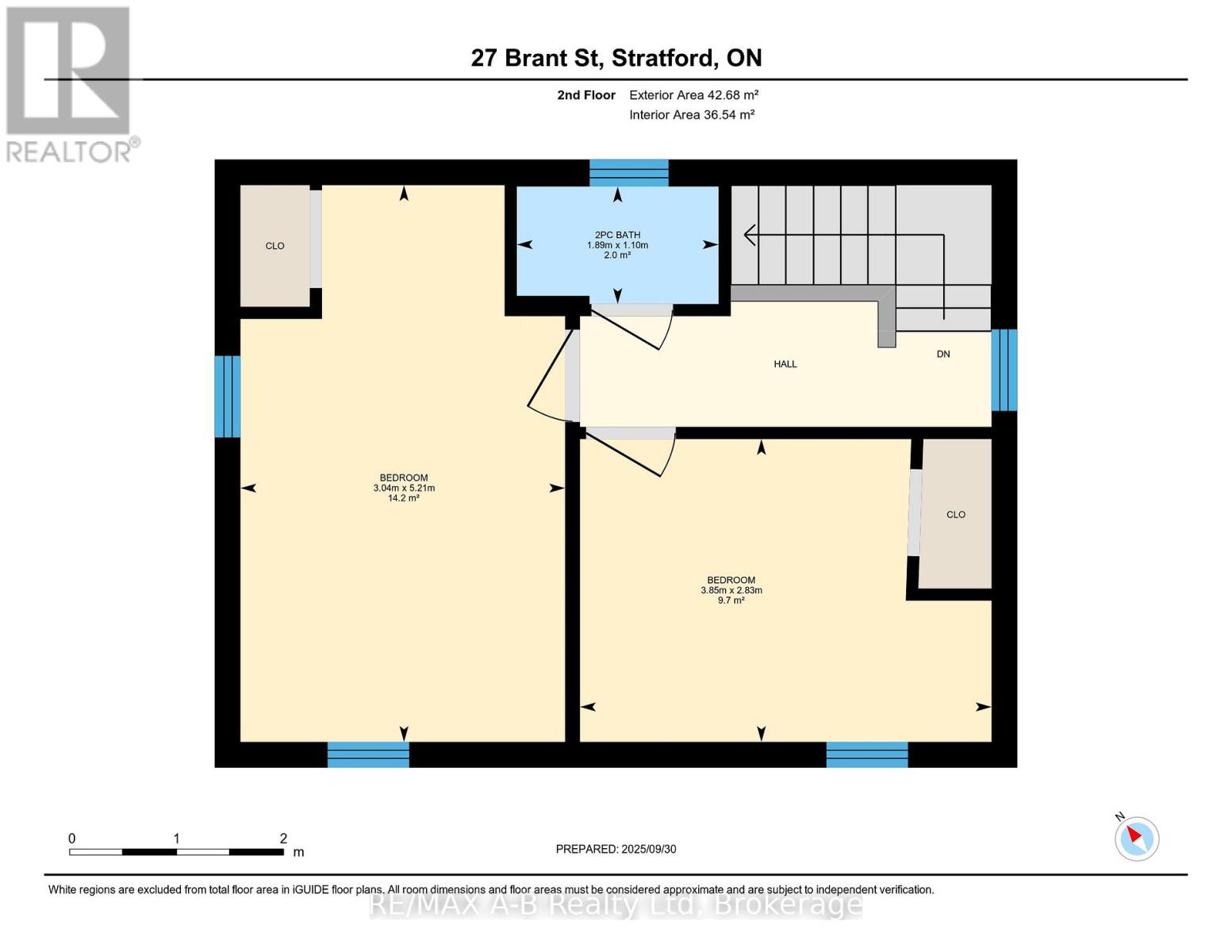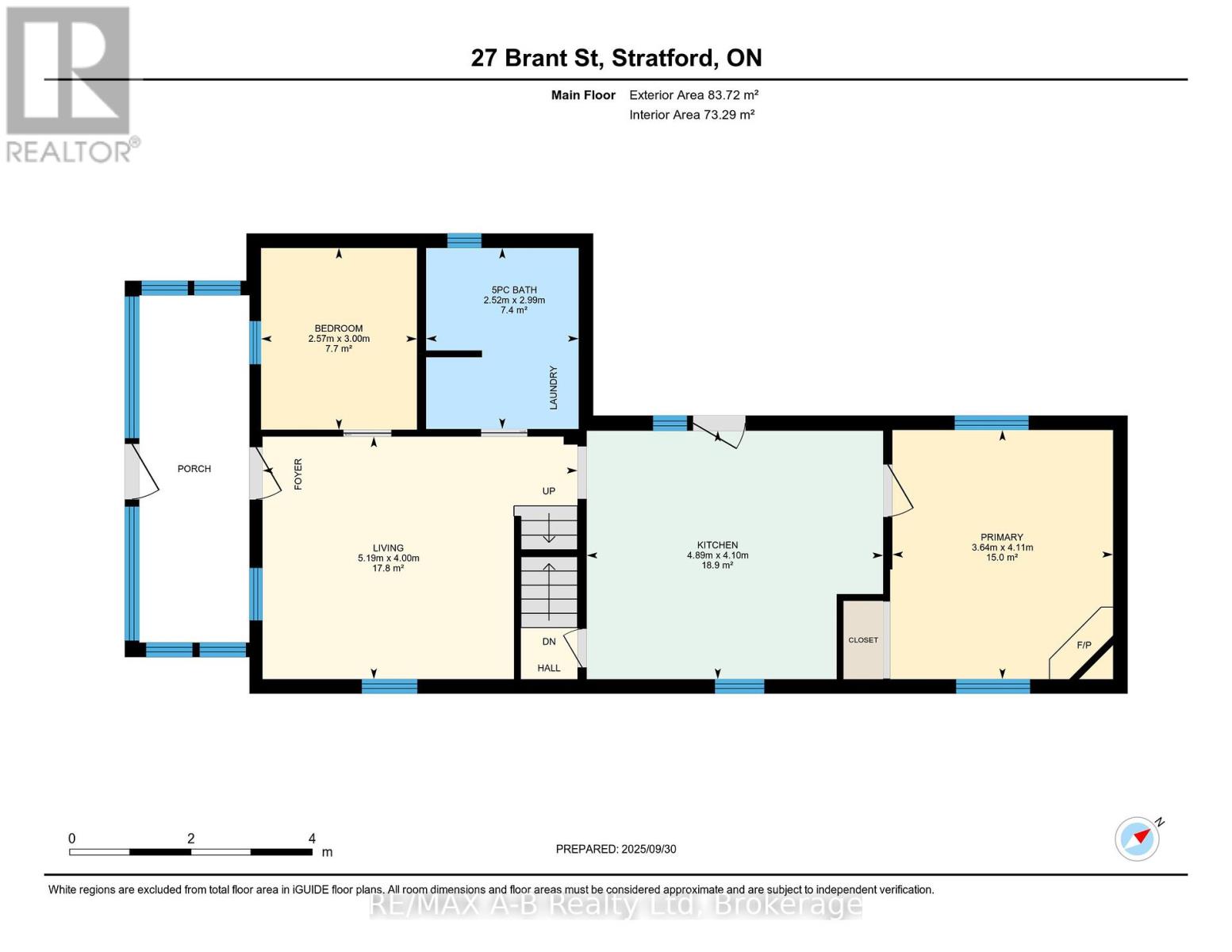27 Brant Street Stratford, Ontario N5A 3X1
$509,000
Get in before winter and Fall in love with this 4-bedroom, 2-bathroom home that's tucked into a great neighbourhood just minutes from downtown, schools, parks, grocery stores, and more. Inside, you'll find a large kitchen, sun porch, and plenty of storage throughout. The private backyard features a new fence, a perfect spot for the hot tub, relaxing or entertaining. A standout feature is the heated garage/shop with full hydro, ideal for year-round use as a workshop, hobby space, or extra storage. With lots of parking and a versatile layout, this home is perfect for families, hobbyists, and everyone looking for comfort and convenience. (id:50886)
Property Details
| MLS® Number | X12436157 |
| Property Type | Single Family |
| Community Name | Stratford |
| Equipment Type | None |
| Parking Space Total | 5 |
| Rental Equipment Type | None |
| Structure | Porch, Patio(s) |
Building
| Bathroom Total | 2 |
| Bedrooms Above Ground | 4 |
| Bedrooms Total | 4 |
| Age | 100+ Years |
| Amenities | Fireplace(s) |
| Basement Development | Unfinished |
| Basement Features | Walk-up |
| Basement Type | N/a (unfinished) |
| Construction Style Attachment | Detached |
| Exterior Finish | Vinyl Siding |
| Fireplace Present | Yes |
| Fireplace Total | 1 |
| Foundation Type | Concrete, Stone, Wood |
| Half Bath Total | 1 |
| Heating Fuel | Natural Gas |
| Heating Type | Forced Air |
| Stories Total | 2 |
| Size Interior | 1,100 - 1,500 Ft2 |
| Type | House |
| Utility Water | Municipal Water |
Parking
| Detached Garage | |
| Garage |
Land
| Acreage | No |
| Sewer | Sanitary Sewer |
| Size Depth | 75 Ft |
| Size Frontage | 50 Ft ,4 In |
| Size Irregular | 50.4 X 75 Ft |
| Size Total Text | 50.4 X 75 Ft |
| Zoning Description | R2 |
Rooms
| Level | Type | Length | Width | Dimensions |
|---|---|---|---|---|
| Second Level | Bathroom | 1.89 m | 1.1 m | 1.89 m x 1.1 m |
| Second Level | Bedroom | 3.85 m | 2.83 m | 3.85 m x 2.83 m |
| Second Level | Bedroom | 3.04 m | 5.21 m | 3.04 m x 5.21 m |
| Basement | Utility Room | 3.91 m | 4.62 m | 3.91 m x 4.62 m |
| Basement | Utility Room | 7.09 m | 5.18 m | 7.09 m x 5.18 m |
| Main Level | Bathroom | 2.99 m | 2.52 m | 2.99 m x 2.52 m |
| Main Level | Bedroom | 3 m | 2.57 m | 3 m x 2.57 m |
| Main Level | Living Room | 4 m | 5.19 m | 4 m x 5.19 m |
| Main Level | Primary Bedroom | 4.11 m | 3.64 m | 4.11 m x 3.64 m |
Utilities
| Cable | Installed |
| Electricity | Installed |
| Sewer | Installed |
https://www.realtor.ca/real-estate/28932785/27-brant-street-stratford-stratford
Contact Us
Contact us for more information
Brendon Lyoness
Salesperson
www.yktre.com/
88 Wellington St
Stratford, Ontario N5A 2L2
(519) 273-2821
(519) 273-4202
www.stratfordhomes.ca/

