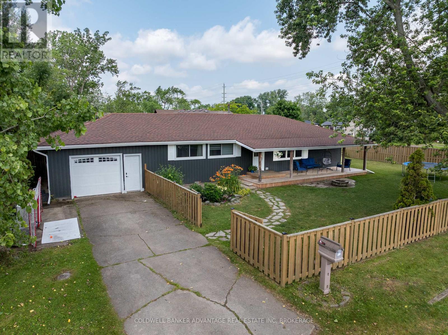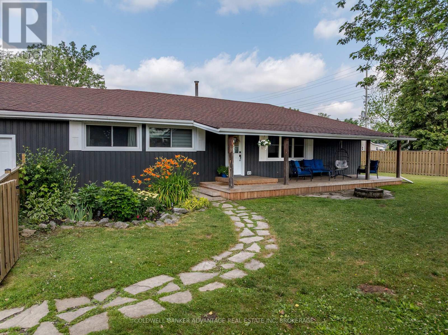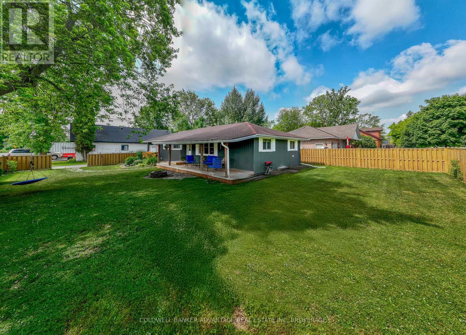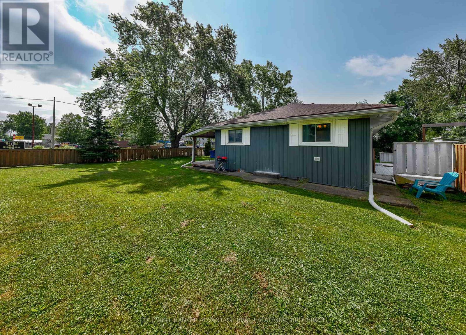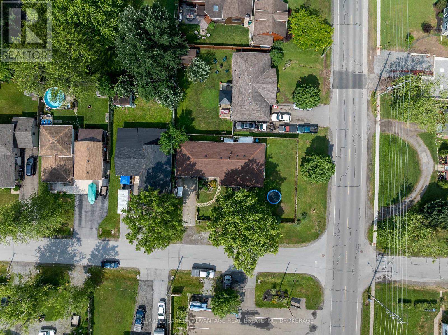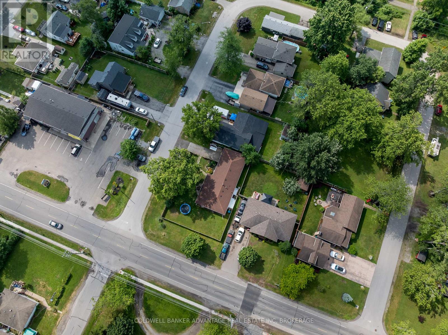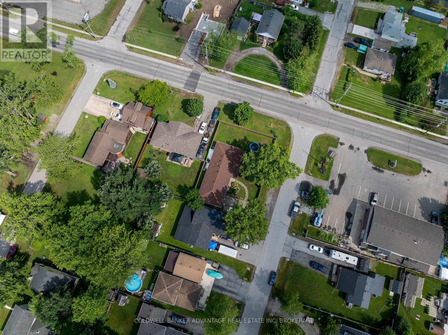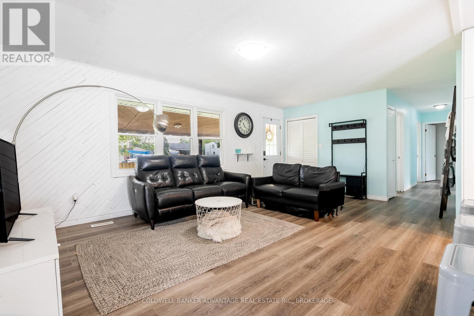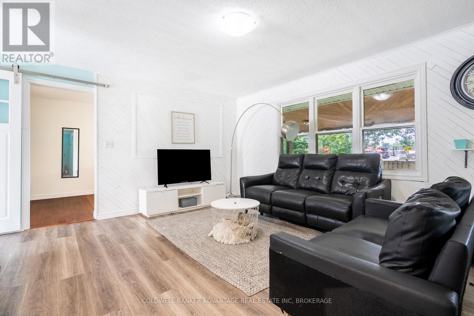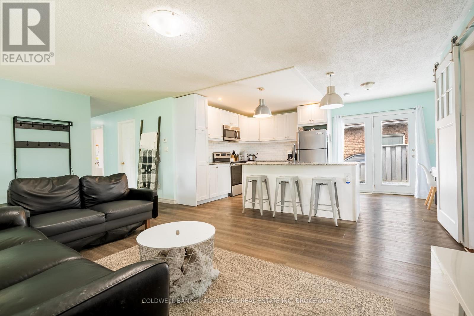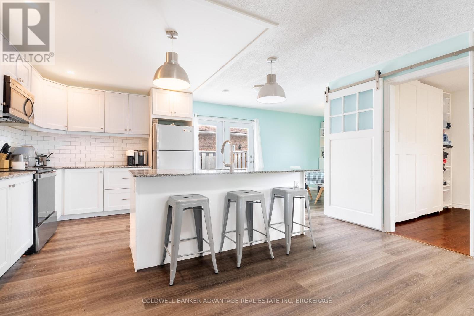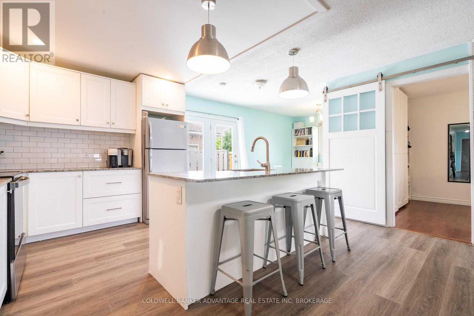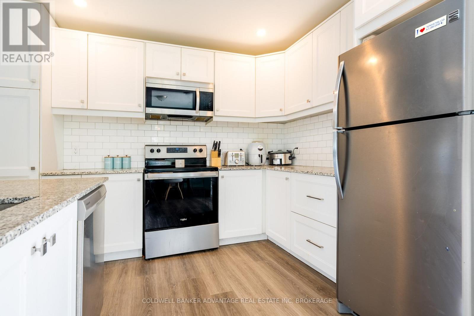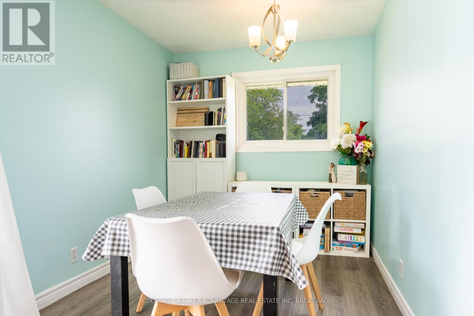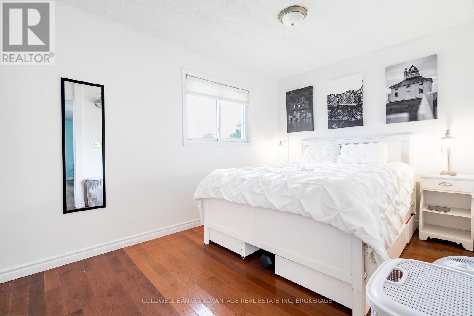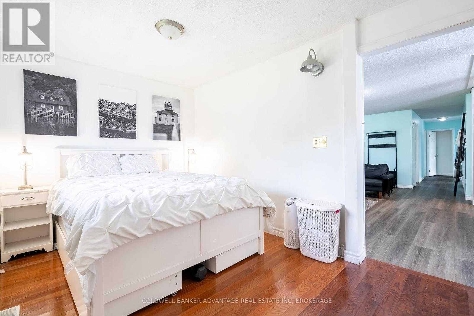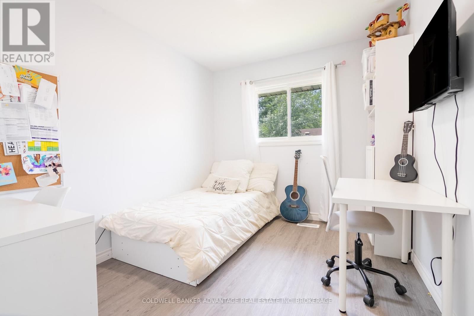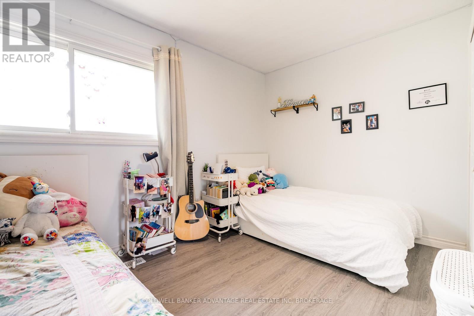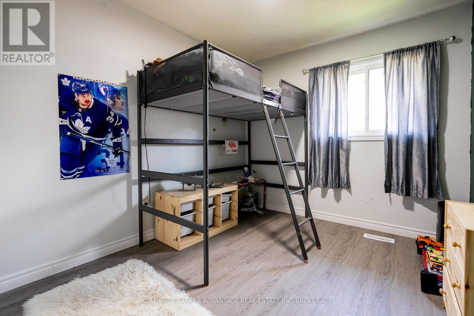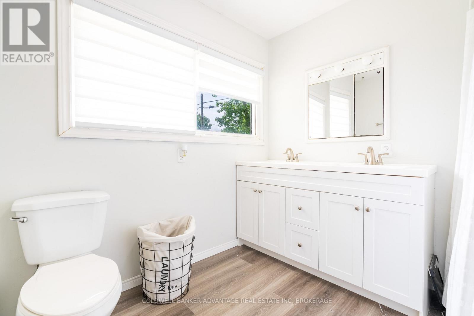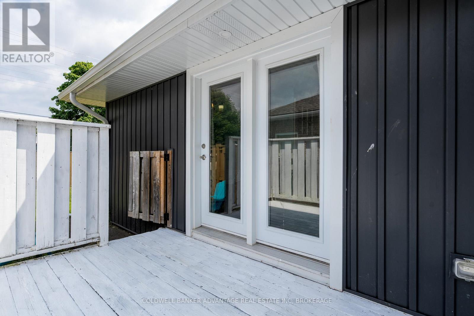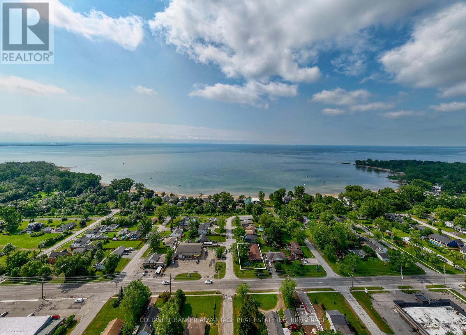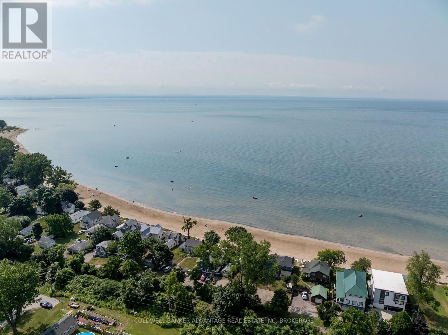367 Grandview Road Fort Erie, Ontario L2A 4T3
$499,900
STEPS TO THE BEACH! This is the bungalow you've been looking for. Meticulously updated, one-level living, quiet southend Crescent Park location. Over the last few years, the siding, roof, floors, kitchen, bathroom, front porch, and fence have all been updated. What a great place to move in and not have to do anything. With 4 generous-sized bedrooms, open concept living/kitchen/dining spaces, and a beautiful 5pc bathroom, this home is ready for you. All you have to do is pour a drink, light a fire and roast a marshmallow in your serene fenced-in oasis. (id:50886)
Property Details
| MLS® Number | X12436039 |
| Property Type | Single Family |
| Community Name | 334 - Crescent Park |
| Equipment Type | Water Heater |
| Features | Carpet Free |
| Parking Space Total | 3 |
| Rental Equipment Type | Water Heater |
Building
| Bathroom Total | 1 |
| Bedrooms Above Ground | 4 |
| Bedrooms Total | 4 |
| Appliances | Dishwasher, Dryer, Microwave, Stove, Washer, Refrigerator |
| Architectural Style | Bungalow |
| Basement Type | Crawl Space |
| Construction Style Attachment | Detached |
| Cooling Type | Central Air Conditioning |
| Exterior Finish | Vinyl Siding |
| Foundation Type | Block |
| Heating Fuel | Natural Gas |
| Heating Type | Forced Air |
| Stories Total | 1 |
| Size Interior | 1,100 - 1,500 Ft2 |
| Type | House |
| Utility Water | Municipal Water |
Parking
| Attached Garage | |
| Garage |
Land
| Acreage | No |
| Sewer | Sanitary Sewer |
| Size Depth | 115 Ft ,6 In |
| Size Frontage | 73 Ft ,3 In |
| Size Irregular | 73.3 X 115.5 Ft |
| Size Total Text | 73.3 X 115.5 Ft |
Rooms
| Level | Type | Length | Width | Dimensions |
|---|---|---|---|---|
| Main Level | Kitchen | 3.08 m | 4.6 m | 3.08 m x 4.6 m |
| Main Level | Living Room | 5.94 m | 3.81 m | 5.94 m x 3.81 m |
| Main Level | Dining Room | 2.74 m | 2.16 m | 2.74 m x 2.16 m |
| Main Level | Bedroom | 2.68 m | 4.57 m | 2.68 m x 4.57 m |
| Main Level | Bedroom | 2.65 m | 3.2 m | 2.65 m x 3.2 m |
| Main Level | Bedroom | 2.59 m | 3.81 m | 2.59 m x 3.81 m |
| Main Level | Bedroom | 2.47 m | 4.45 m | 2.47 m x 4.45 m |
| Main Level | Laundry Room | 2.89 m | 3.2 m | 2.89 m x 3.2 m |
| Main Level | Bathroom | Measurements not available |
Contact Us
Contact us for more information
Gordon Kentie
Salesperson
800 Niagara Street
Welland, Ontario L3C 7L7
(905) 788-3232
www.coldwellbankeradvantage.ca/

