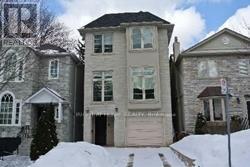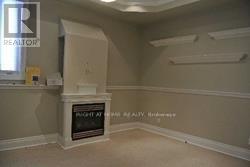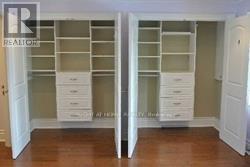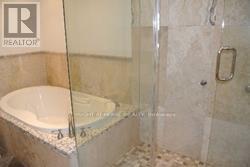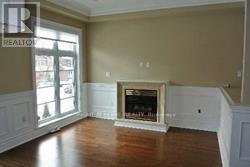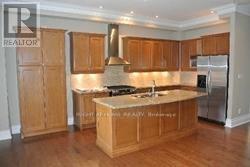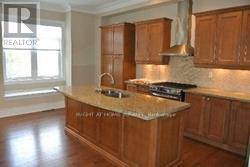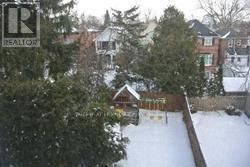186 Bowood Avenue Toronto, Ontario M4N 1Y6
3 Bedroom
4 Bathroom
1,500 - 2,000 ft2
Fireplace
Central Air Conditioning
Forced Air
$6,300 Monthly
Luxury Detached Home In Wanless Park; Short Walk To Yonge St.; Totally Upgraded Custom Built Home. Perfect For Professional With Family. Extra High Ceilings On All 3 Levels. Walk-up Basement. Fireplaces. Extra Large Windows For Natural Light. Direct Entrance From Garage. Interlocking Driveway. Extra Storage At Basement. Closet Organizers In All Bedrooms. Over 2,000 sq. ft. plus finished lower level for Home Office or family room for entertainment. Photo was taken prior to current tenant taken possession in 2023. (id:50886)
Property Details
| MLS® Number | C12433445 |
| Property Type | Single Family |
| Community Name | Lawrence Park North |
| Parking Space Total | 2 |
Building
| Bathroom Total | 4 |
| Bedrooms Above Ground | 3 |
| Bedrooms Total | 3 |
| Appliances | Garage Door Opener Remote(s), Central Vacuum, Dishwasher, Dryer, Microwave, Oven, Stove, Washer, Window Coverings, Refrigerator |
| Basement Development | Finished |
| Basement Features | Walk Out |
| Basement Type | N/a (finished) |
| Construction Style Attachment | Detached |
| Cooling Type | Central Air Conditioning |
| Exterior Finish | Stone, Brick |
| Fireplace Present | Yes |
| Flooring Type | Hardwood |
| Foundation Type | Concrete |
| Half Bath Total | 1 |
| Heating Fuel | Natural Gas |
| Heating Type | Forced Air |
| Stories Total | 2 |
| Size Interior | 1,500 - 2,000 Ft2 |
| Type | House |
| Utility Water | Municipal Water |
Parking
| Attached Garage | |
| Garage |
Land
| Acreage | No |
| Sewer | Sanitary Sewer |
| Size Depth | 125 Ft |
| Size Frontage | 25 Ft |
| Size Irregular | 25 X 125 Ft |
| Size Total Text | 25 X 125 Ft |
Rooms
| Level | Type | Length | Width | Dimensions |
|---|---|---|---|---|
| Second Level | Primary Bedroom | 5 m | 4.1 m | 5 m x 4.1 m |
| Second Level | Bedroom 2 | 5.5 m | 2.6 m | 5.5 m x 2.6 m |
| Second Level | Bedroom 3 | 3.6 m | 3 m | 3.6 m x 3 m |
| Lower Level | Family Room | 5.3 m | 4.2 m | 5.3 m x 4.2 m |
| Main Level | Living Room | 5.6 m | 4.3 m | 5.6 m x 4.3 m |
| Main Level | Dining Room | 4.4 m | 3.7 m | 4.4 m x 3.7 m |
| Main Level | Kitchen | 6.3 m | 4 m | 6.3 m x 4 m |
| Main Level | Eating Area | 4 m | 1.8 m | 4 m x 1.8 m |
Contact Us
Contact us for more information
Kam Wong
Broker
(416) 930-9818
Right At Home Realty
1550 16th Avenue Bldg B Unit 3 & 4
Richmond Hill, Ontario L4B 3K9
1550 16th Avenue Bldg B Unit 3 & 4
Richmond Hill, Ontario L4B 3K9
(905) 695-7888
(905) 695-0900

