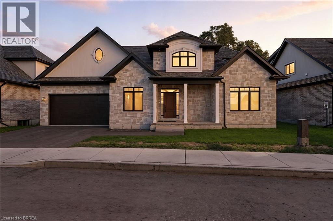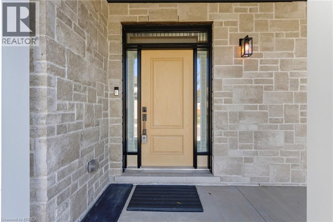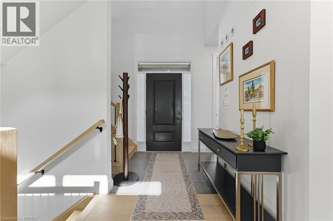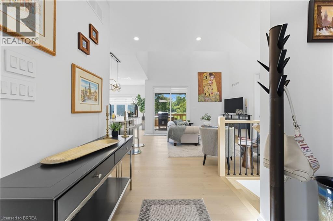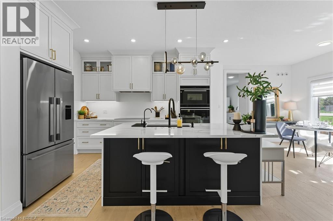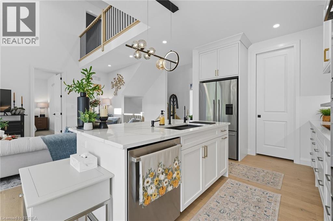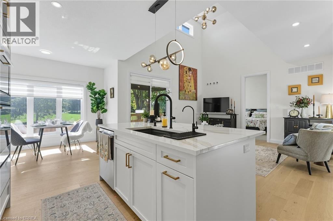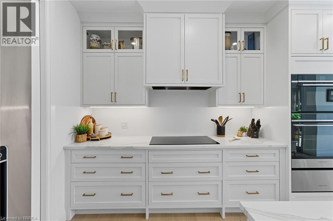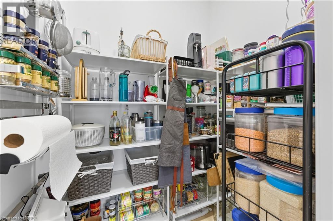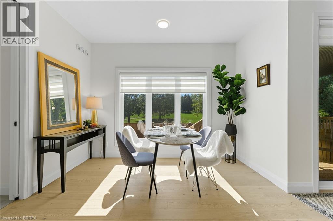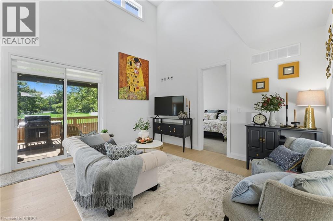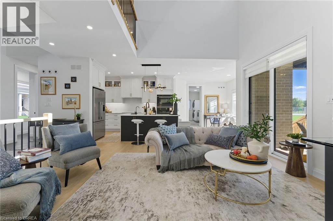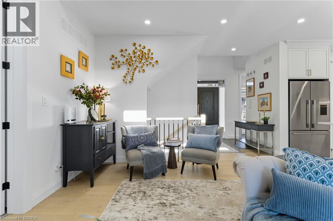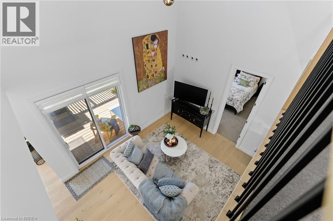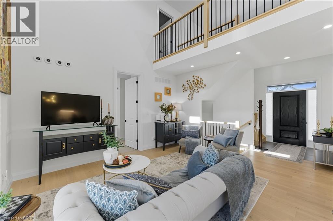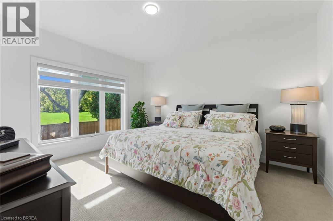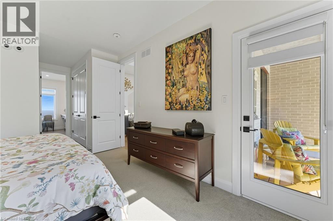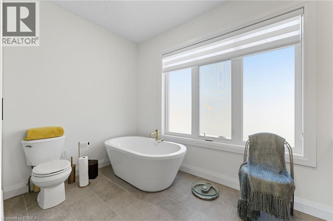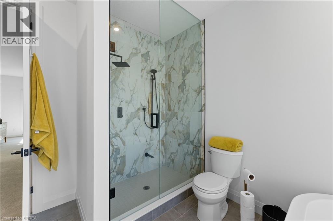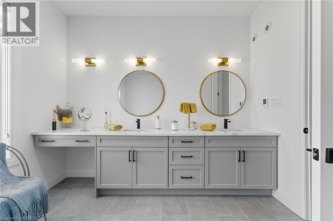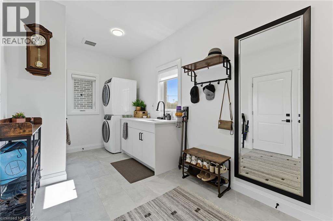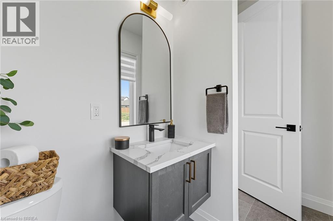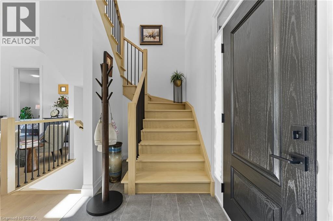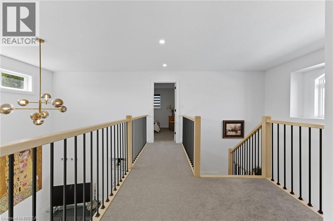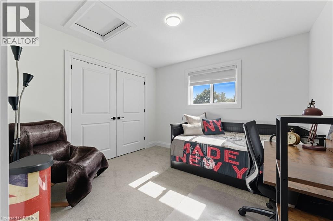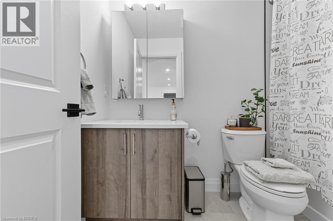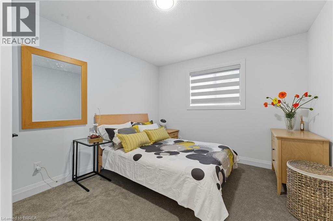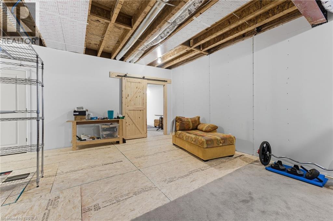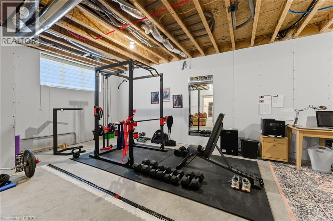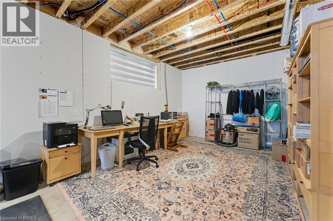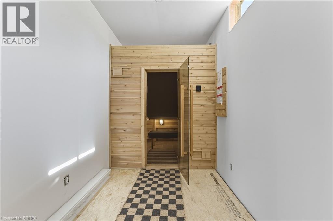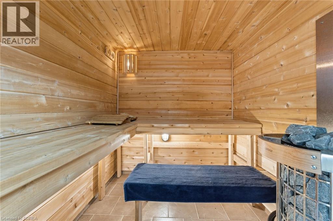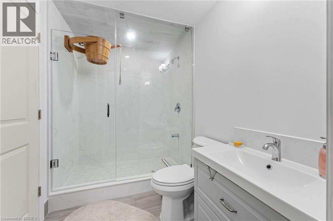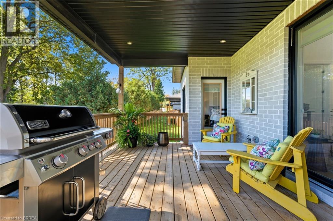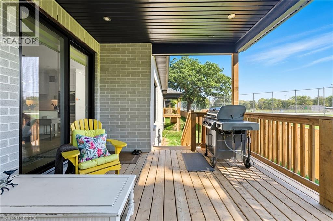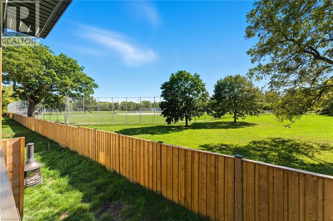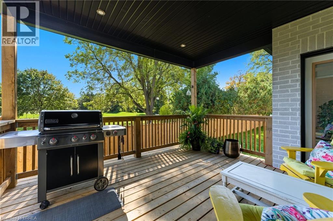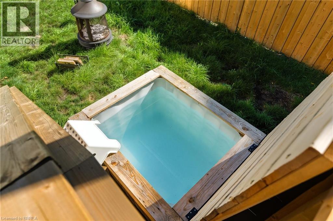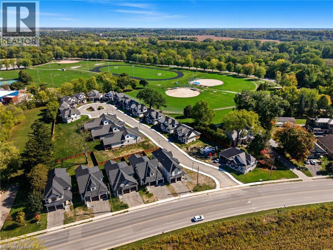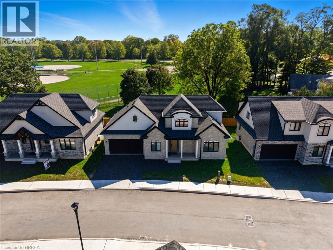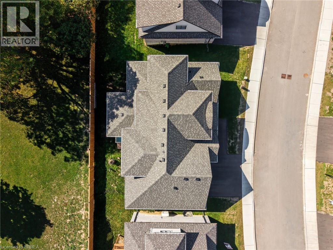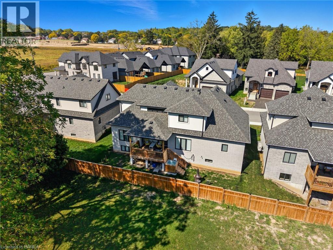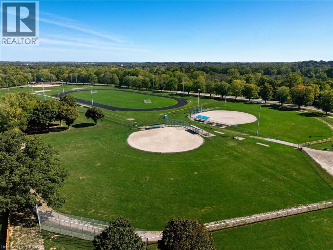242 Mount Pleasant Street Unit# 4 Brantford, Ontario N3T 1V1
$949,900
Nestled in the prestigious Lions Park Estates community of Brantford, this executive all-brick residence combines timeless sophistication with modern comfort. Perfectly positioned on a quiet cul-de-sac, this home is an ideal retreat for those seeking luxury living in a private setting. Step inside to soaring ceilings, wide-plank engineered hardwood flooring, and sun-filled open-concept living spaces designed for both everyday living and entertaining. The chef-inspired kitchen is a true showpiece, showcasing white cabinetry, quartz countertops, designer hardware, an undermount sink, a breakfast bar, and a walk-in pantry. The main floor features a serene primary suite complete with a spacious walk-in closet and a spa-like 5-piece ensuite featuring a glass shower, soaker tub, and dual vanities. A versatile office/den with garage access, powder room, and convenient laundry area complete this thoughtfully designed level. Upstairs, the loft offers two oversized bedrooms and a sleek 4-piece bathroom, providing comfort and privacy for family or guests. The partially finished lower level with soaring ceilings offers endless possibilities, already featuring a sauna and Nordic-inspired spa bathroom. Step outside to enjoy seamless indoor-outdoor living with a covered wooden deck, and a cold plunge tub—perfectly complementing the spa-like amenities of this home, perfect for year-round relaxation or entertaining. (id:50886)
Property Details
| MLS® Number | 40770325 |
| Property Type | Single Family |
| Amenities Near By | Park, Place Of Worship, Playground, Public Transit |
| Equipment Type | Other, Water Heater |
| Parking Space Total | 2 |
| Rental Equipment Type | Other, Water Heater |
Building
| Bathroom Total | 4 |
| Bedrooms Above Ground | 3 |
| Bedrooms Total | 3 |
| Appliances | Dishwasher, Dryer, Refrigerator, Sauna, Stove, Washer |
| Architectural Style | Bungalow |
| Basement Development | Partially Finished |
| Basement Type | Full (partially Finished) |
| Construction Style Attachment | Detached |
| Cooling Type | Central Air Conditioning |
| Exterior Finish | Stone, Stucco |
| Foundation Type | Poured Concrete |
| Half Bath Total | 1 |
| Heating Fuel | Natural Gas |
| Stories Total | 1 |
| Size Interior | 2,332 Ft2 |
| Type | House |
| Utility Water | Municipal Water |
Parking
| Attached Garage |
Land
| Acreage | No |
| Land Amenities | Park, Place Of Worship, Playground, Public Transit |
| Sewer | Municipal Sewage System |
| Size Frontage | 63 Ft |
| Size Total Text | Under 1/2 Acre |
| Zoning Description | R1b-32 |
Rooms
| Level | Type | Length | Width | Dimensions |
|---|---|---|---|---|
| Second Level | Bedroom | 11'11'' x 10'3'' | ||
| Second Level | 4pc Bathroom | 4'9'' x 8'7'' | ||
| Second Level | Bedroom | 11'9'' x 12'4'' | ||
| Basement | Other | 20'6'' x 11'2'' | ||
| Basement | Other | 26'2'' x 32'0'' | ||
| Basement | 3pc Bathroom | 9'3'' x 5'7'' | ||
| Basement | Sauna | 7'7'' x 7'6'' | ||
| Basement | Utility Room | 9'3'' x 10'8'' | ||
| Main Level | 5pc Bathroom | 12'12'' x 10'0'' | ||
| Main Level | Primary Bedroom | 12'10'' x 21'8'' | ||
| Main Level | 2pc Bathroom | 9'2'' x 4'11'' | ||
| Main Level | Laundry Room | 16'4'' x 7'7'' | ||
| Main Level | Living Room | 13'8'' x 15'7'' | ||
| Main Level | Dining Room | 12'0'' x 10'4'' | ||
| Main Level | Kitchen | 9'7'' x 11'8'' | ||
| Main Level | Foyer | 9'8'' x 8'5'' |
https://www.realtor.ca/real-estate/28933763/242-mount-pleasant-street-unit-4-brantford
Contact Us
Contact us for more information
Chris Costabile
Salesperson
130 King St W #1800v
Toronto, Ontario M5X 1E3
(888) 311-1172

