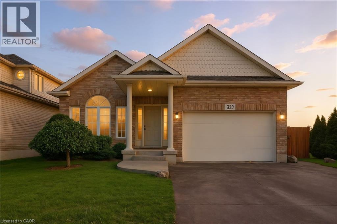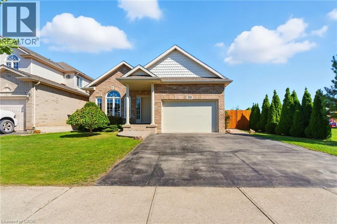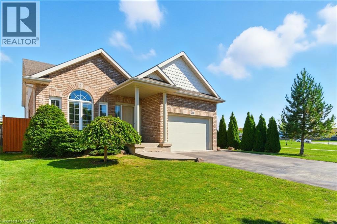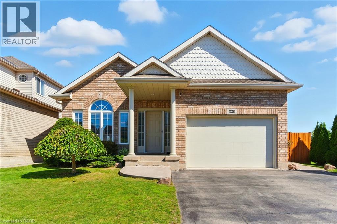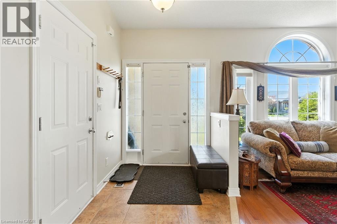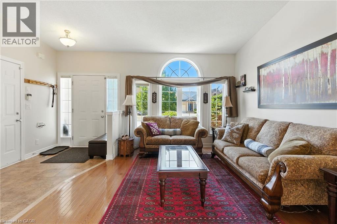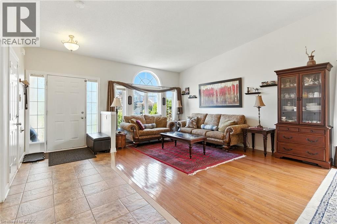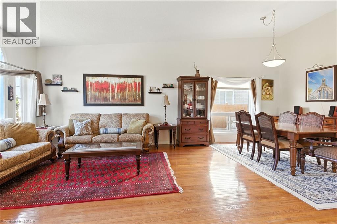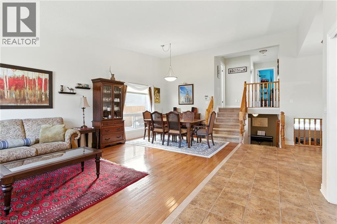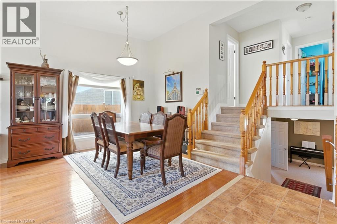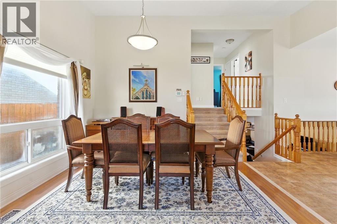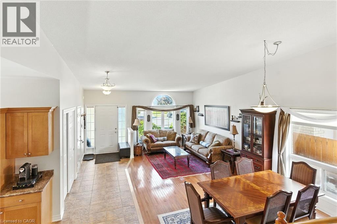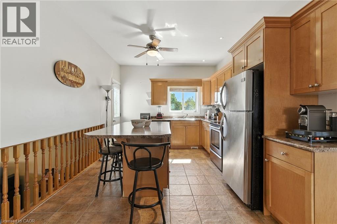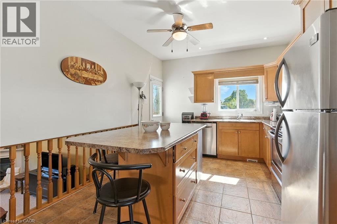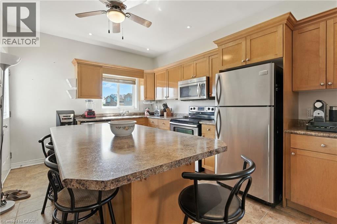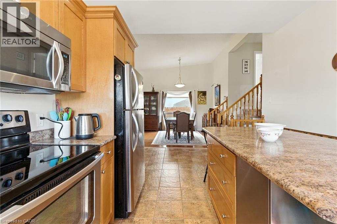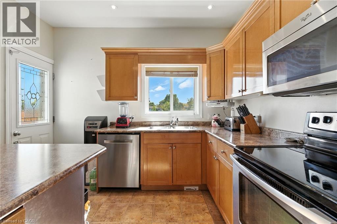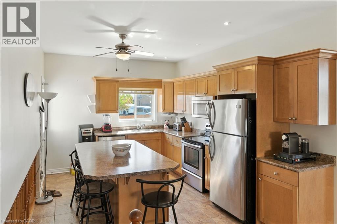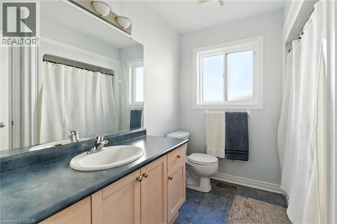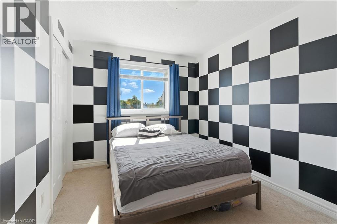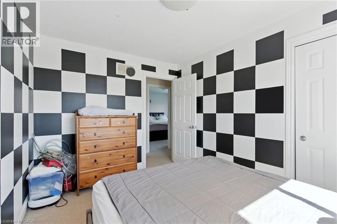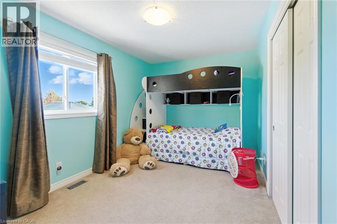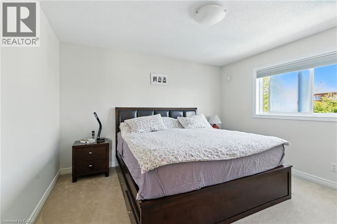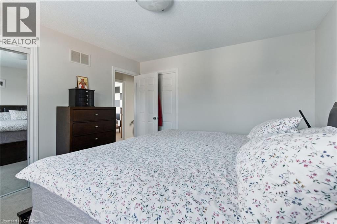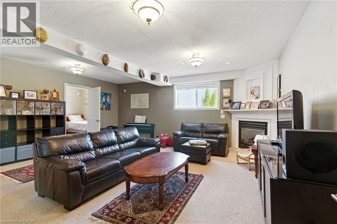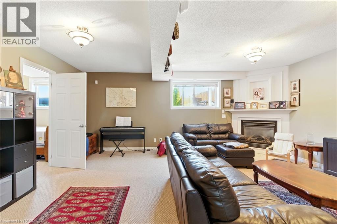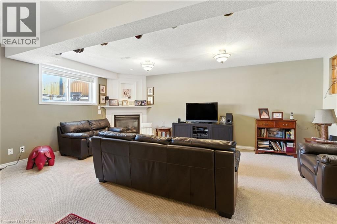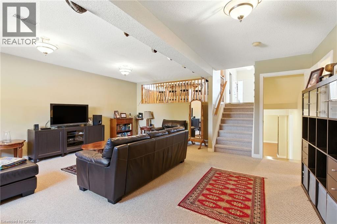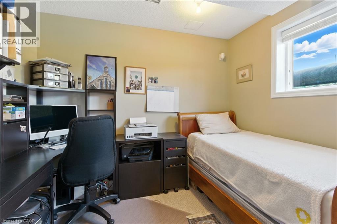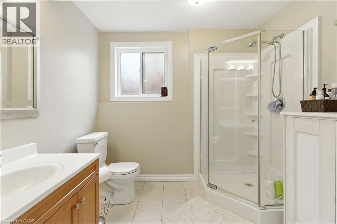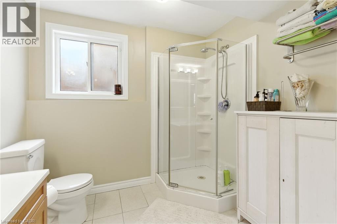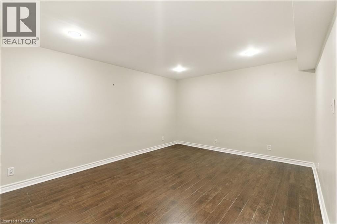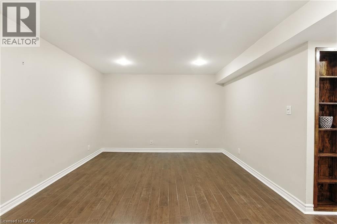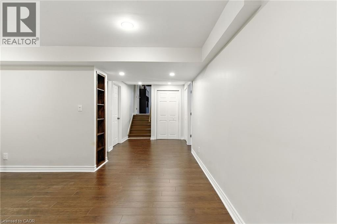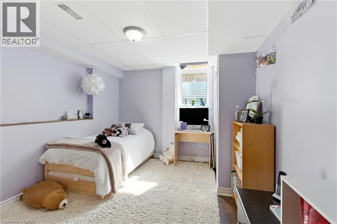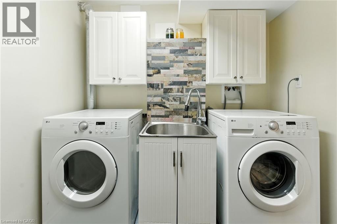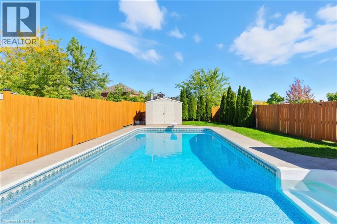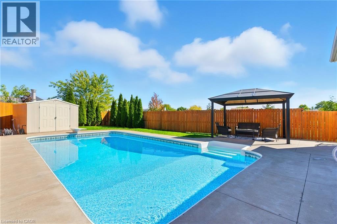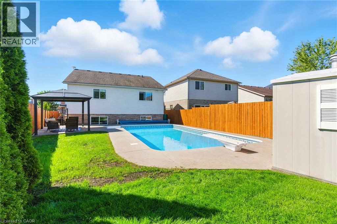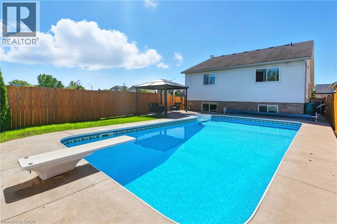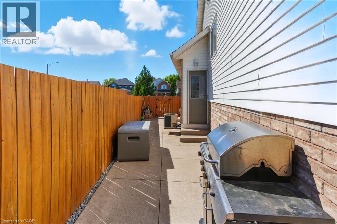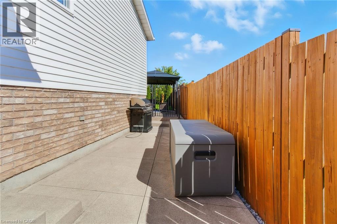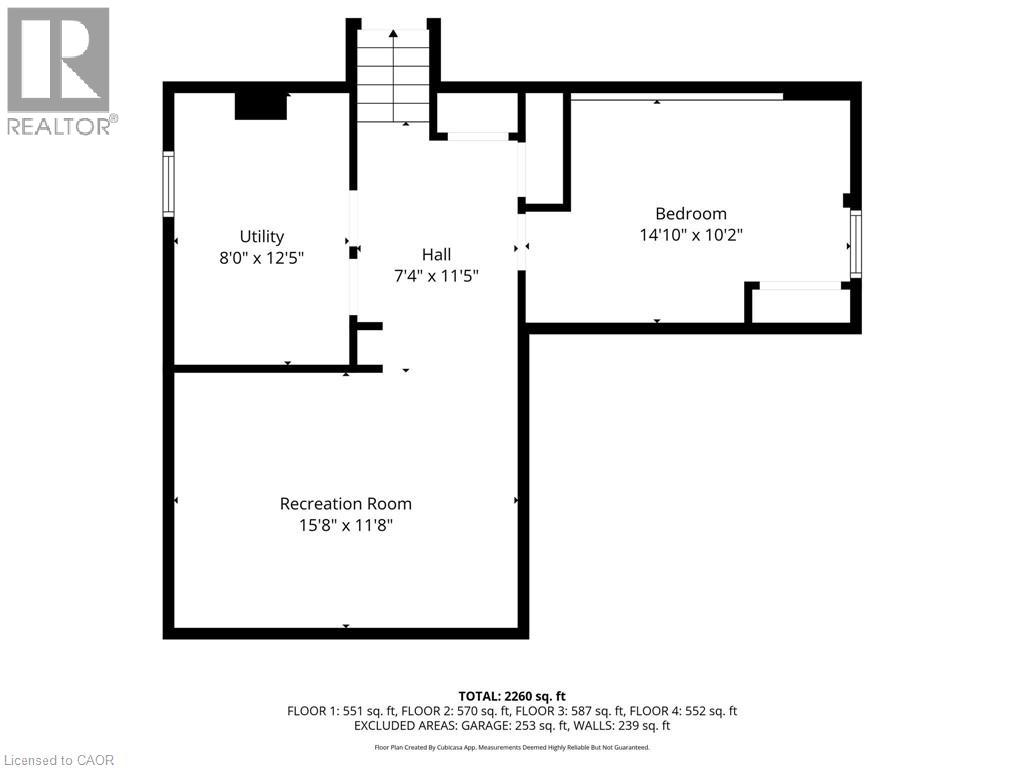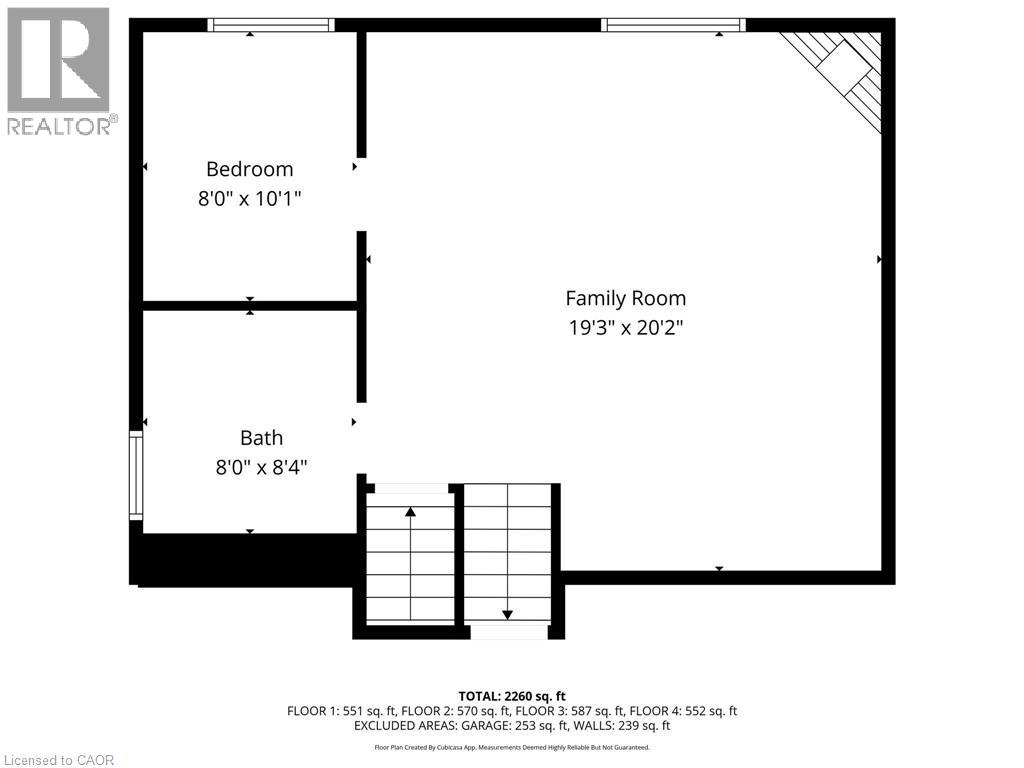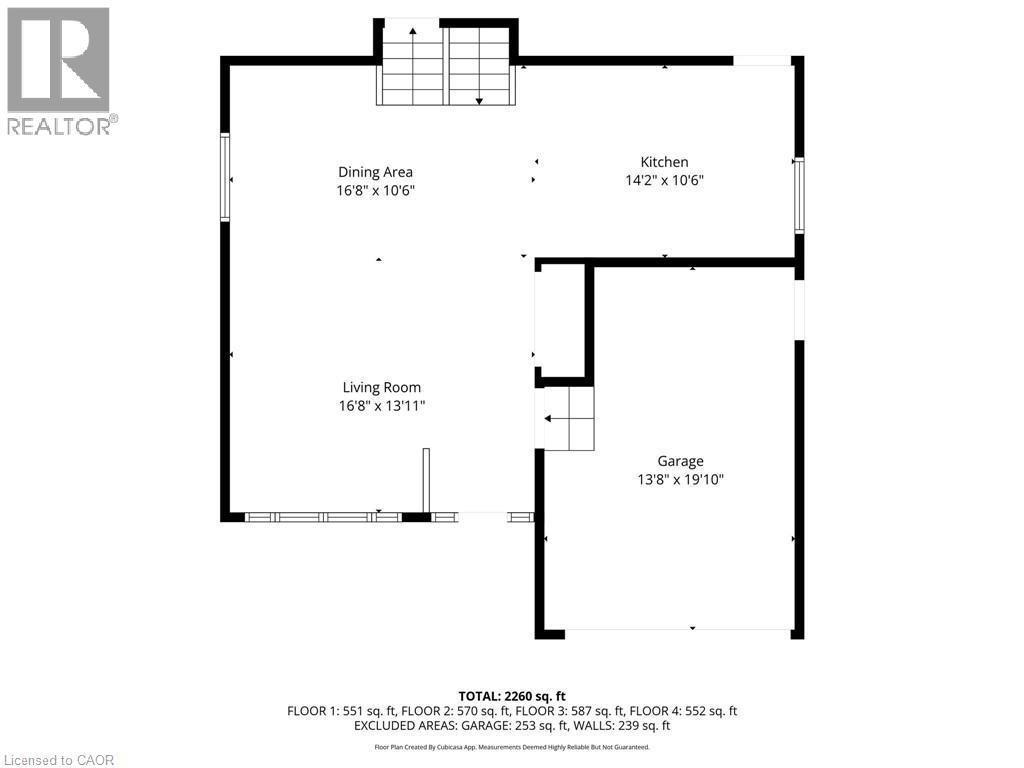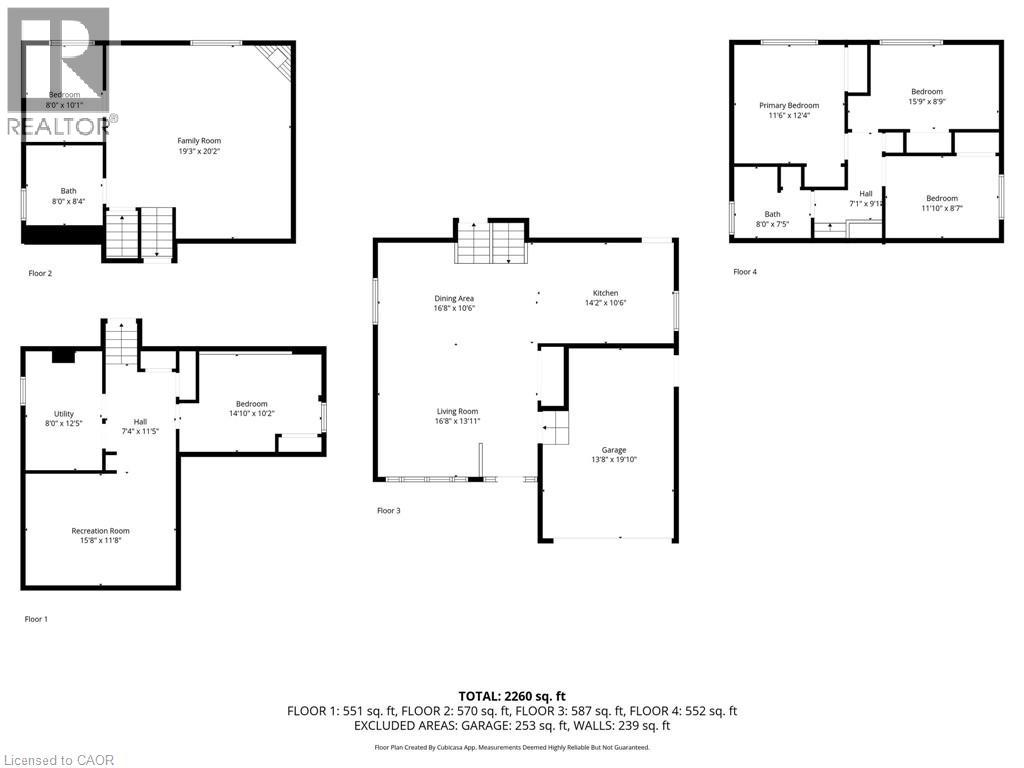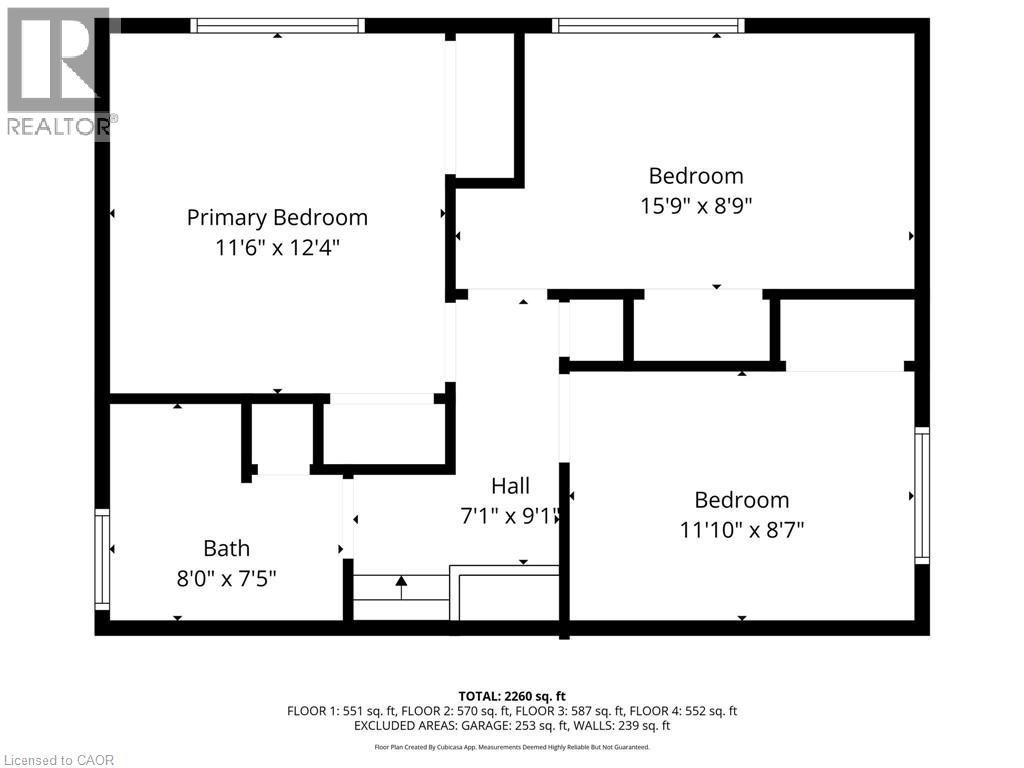320 Winterberry Boulevard Thorold, Ontario L2V 5E6
$729,000
Welcome to this meticulously maintained 4-level backsplit that offers much more than meets the eye. Nestled in the West Community neighbourhood with other family homes, this 21-year-old home sits on a larger corner lot adjacent to Winterberry Park. With over 2160 finished sq ft this comfortable home provides lots of space and flexibility. Come and see how much room there is for family, for entertaining, or for working from home. Once inside, high ceilings welcome you to the expansive and airy open-concept layout. The kitchen includes a large island and modern stainless-steel appliances. Off the main floor there is a generous family room with a gas fireplace for cozy nights, with an adjoining office, den or bedroom. The fully finished lower level has a large recreation room and adjoining bedroom. The private backyard oasis has an in-ground saltwater pool with a new liner (2021) and new heater (2023). With nothing on the south side of the home but 1.25 acres of park this is a fantastic outdoor space to entertain or relax poolside. Close to all that Thorold has to offer, Brock University and green space, this home is turn-key and move-in ready. Start making your own family memories at 320 Winterberry Boulevard! (id:50886)
Property Details
| MLS® Number | 40773973 |
| Property Type | Single Family |
| Amenities Near By | Park, Playground |
| Communication Type | High Speed Internet |
| Features | Paved Driveway, Sump Pump, Automatic Garage Door Opener |
| Parking Space Total | 3 |
| Pool Type | Inground Pool |
| Structure | Shed |
Building
| Bathroom Total | 2 |
| Bedrooms Above Ground | 3 |
| Bedrooms Below Ground | 2 |
| Bedrooms Total | 5 |
| Appliances | Central Vacuum, Dishwasher, Dryer, Refrigerator, Stove, Washer, Hood Fan |
| Basement Development | Finished |
| Basement Type | Full (finished) |
| Constructed Date | 2004 |
| Construction Style Attachment | Detached |
| Cooling Type | Central Air Conditioning |
| Exterior Finish | Brick, Vinyl Siding |
| Fireplace Present | Yes |
| Fireplace Total | 1 |
| Fixture | Ceiling Fans |
| Heating Fuel | Natural Gas |
| Heating Type | Forced Air |
| Size Interior | 2,160 Ft2 |
| Type | House |
| Utility Water | Municipal Water |
Parking
| Attached Garage |
Land
| Access Type | Road Access |
| Acreage | No |
| Fence Type | Fence |
| Land Amenities | Park, Playground |
| Sewer | Municipal Sewage System |
| Size Depth | 137 Ft |
| Size Frontage | 55 Ft |
| Size Total Text | Under 1/2 Acre |
| Zoning Description | R1e |
Rooms
| Level | Type | Length | Width | Dimensions |
|---|---|---|---|---|
| Second Level | Bedroom | 11'10'' x 8'7'' | ||
| Second Level | 4pc Bathroom | 8'0'' x 7'5'' | ||
| Second Level | Bedroom | 15'9'' x 8'9'' | ||
| Second Level | Primary Bedroom | 11'6'' x 12'4'' | ||
| Basement | Bedroom | 8'0'' x 10'1'' | ||
| Basement | Recreation Room | 15'8'' x 11'8'' | ||
| Basement | Bedroom | 14'10'' x 10'2'' | ||
| Basement | Utility Room | 8'0'' x 12'5'' | ||
| Main Level | Living Room | 16'8'' x 13'11'' | ||
| Main Level | Kitchen | 14'2'' x 10'6'' | ||
| Main Level | Dining Room | 16'8'' x 10'6'' | ||
| Main Level | Family Room | 19'3'' x 20'2'' | ||
| Main Level | 4pc Bathroom | 8'0'' x 8'4'' |
Utilities
| Cable | Available |
| Electricity | Available |
| Natural Gas | Available |
| Telephone | Available |
https://www.realtor.ca/real-estate/28933711/320-winterberry-boulevard-thorold
Contact Us
Contact us for more information
Michael St. Jean
Salesperson
(289) 239-8860
www.youtube.com/embed/Cmg3MgM_cck
www.youtube.com/embed/aCBN-TlntIY
www.stjeanrealty.com/
88 Wilson Street West
Ancaster, Ontario L9G 1N2
(289) 239-8866
(289) 239-8860

