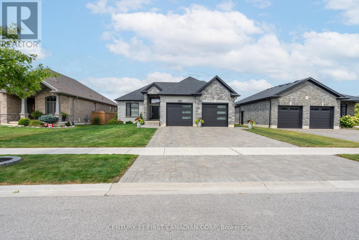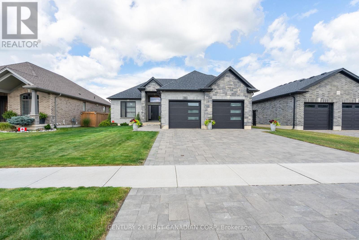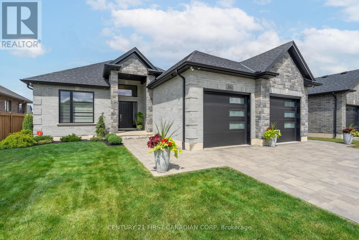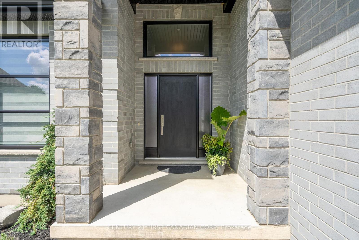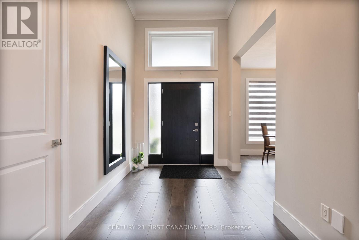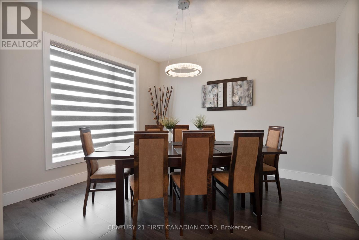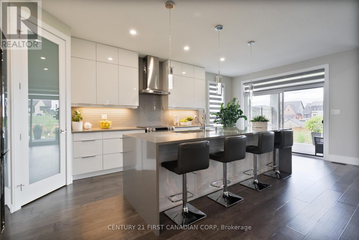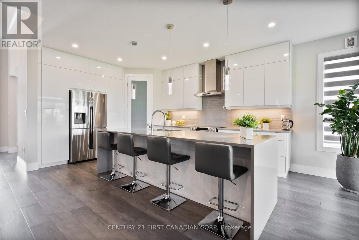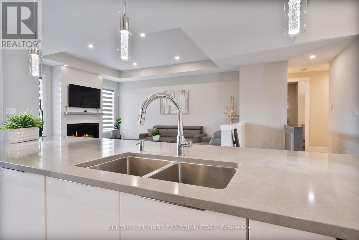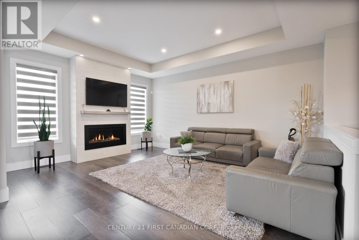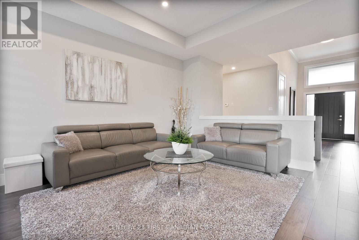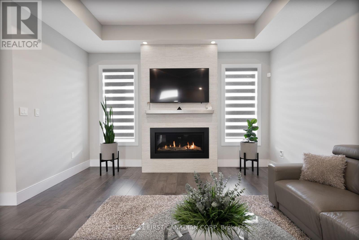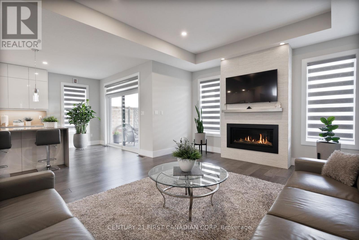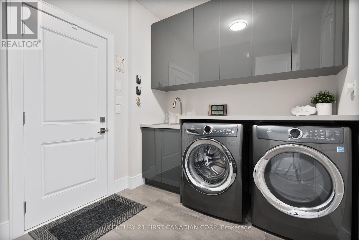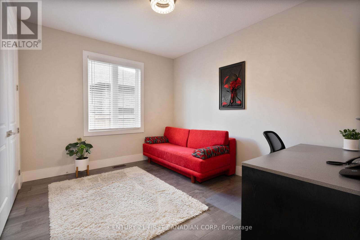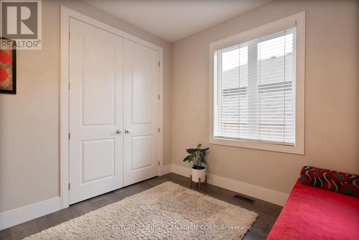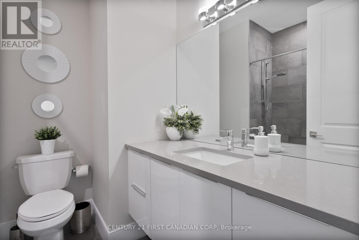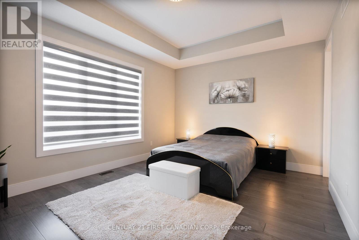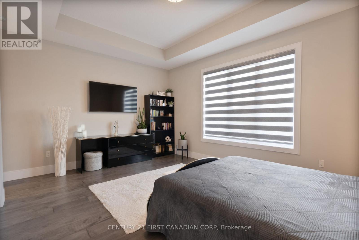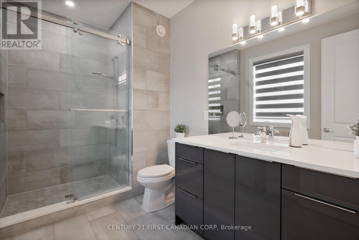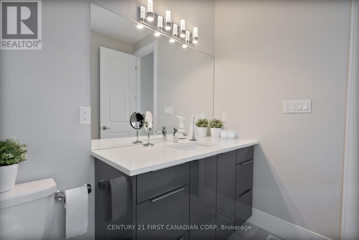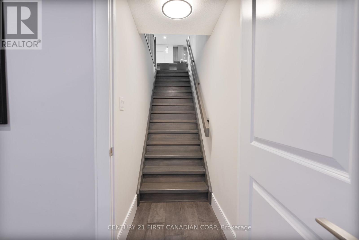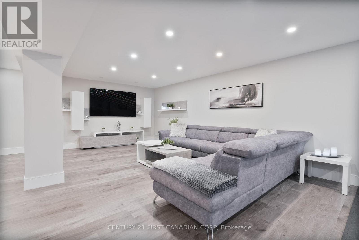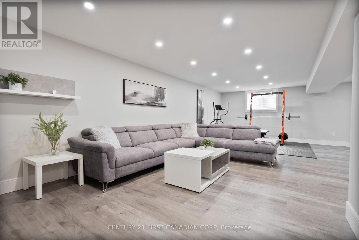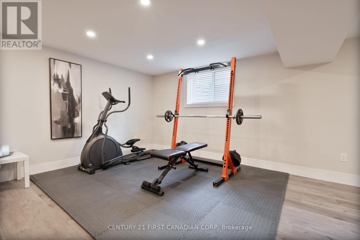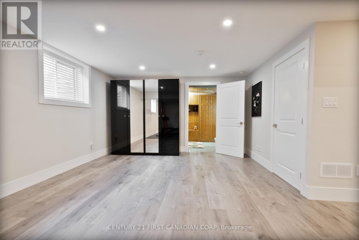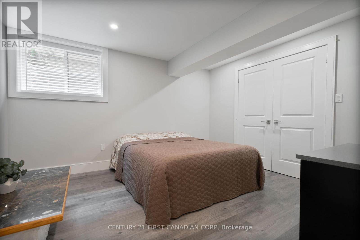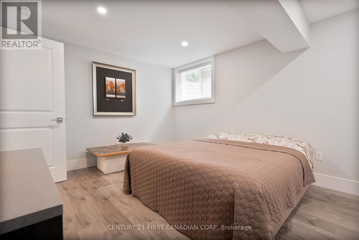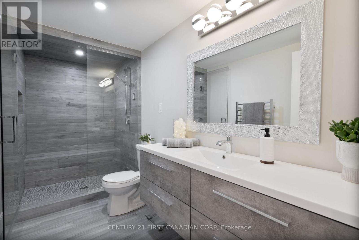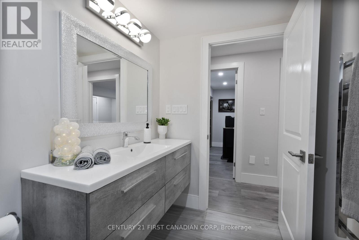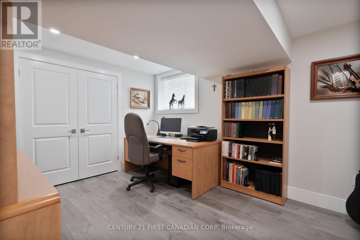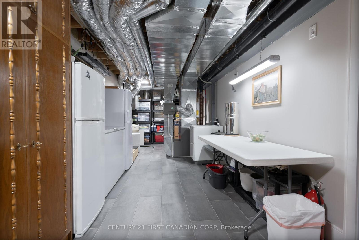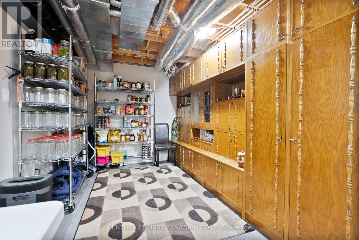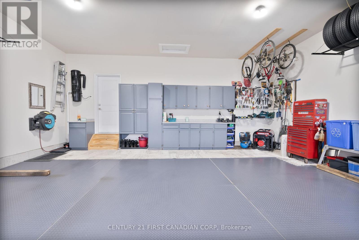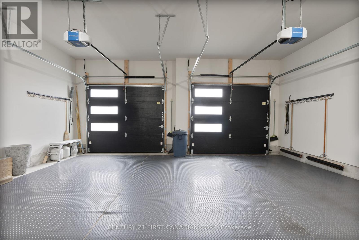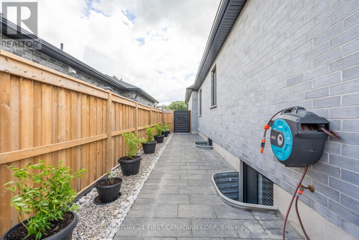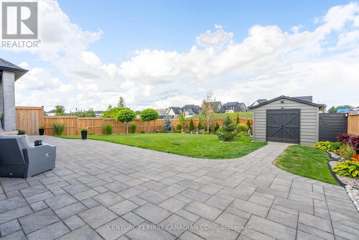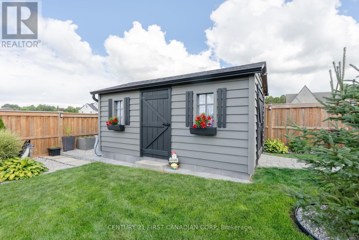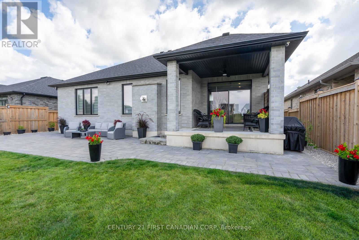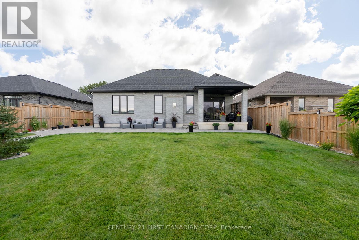16 Foxborough Place Thames Centre, Ontario N0M 2P0
$1,098,800
Welcome to the lovely town of Thorndale. This stunning Stone Haven home was built in 2020 and has only gotten better since then. Walking in you will be enthralled by the 12 foot ceilings in the foyer welcoming you into open living space that is both elegant and comforting . The extended kitchen design offers additional cabinetry and counterspace, ideal for entertaining or everyday living. In 2023, the fully finished basement added two spacious bedrooms and a luxurious steam shower, creating the perfect retreat for guests or extended family. Outside, the widened driveway entrance enhances curb appeal and convenience, while the beautifully crafted interlocking brick patio in the backyard provides a serene space for outdoor gatherings and relaxation. Additional upgrades include a tankless on-demand water heater and a water softener system, both of which are owned, house is wired for generator, wired for security system and cameras, and remote controlled blinds in living space.Every detail has been carefully considered to offer comfort, elegance, and lasting value. (id:50886)
Property Details
| MLS® Number | X12437212 |
| Property Type | Single Family |
| Community Name | Thorndale |
| Amenities Near By | Park, Place Of Worship |
| Community Features | Community Centre |
| Equipment Type | None |
| Features | Flat Site, Carpet Free |
| Parking Space Total | 4 |
| Rental Equipment Type | None |
| Structure | Deck, Patio(s), Shed |
Building
| Bathroom Total | 3 |
| Bedrooms Above Ground | 2 |
| Bedrooms Below Ground | 2 |
| Bedrooms Total | 4 |
| Age | 0 To 5 Years |
| Amenities | Fireplace(s) |
| Appliances | Garage Door Opener Remote(s), Central Vacuum, Water Heater - Tankless, Water Heater, Water Softener, Water Treatment, Dishwasher, Dryer, Stove, Washer, Window Coverings, Refrigerator |
| Architectural Style | Bungalow |
| Basement Development | Finished |
| Basement Type | Full (finished) |
| Construction Style Attachment | Detached |
| Cooling Type | Central Air Conditioning, Air Exchanger |
| Exterior Finish | Brick, Stone |
| Fireplace Present | Yes |
| Fireplace Total | 1 |
| Foundation Type | Poured Concrete |
| Heating Fuel | Natural Gas |
| Heating Type | Forced Air |
| Stories Total | 1 |
| Size Interior | 1,500 - 2,000 Ft2 |
| Type | House |
| Utility Water | Municipal Water |
Parking
| Attached Garage | |
| Garage |
Land
| Acreage | No |
| Land Amenities | Park, Place Of Worship |
| Sewer | Sanitary Sewer |
| Size Depth | 150 Ft ,10 In |
| Size Frontage | 60 Ft |
| Size Irregular | 60 X 150.9 Ft |
| Size Total Text | 60 X 150.9 Ft|under 1/2 Acre |
| Zoning Description | R1-16 |
Rooms
| Level | Type | Length | Width | Dimensions |
|---|---|---|---|---|
| Basement | Recreational, Games Room | 29.3 m | 27 m | 29.3 m x 27 m |
| Basement | Bedroom 3 | 16.5 m | 10 m | 16.5 m x 10 m |
| Basement | Bedroom 4 | 16 m | 10.14 m | 16 m x 10.14 m |
| Basement | Bathroom | 8.4 m | 6.6 m | 8.4 m x 6.6 m |
| Main Level | Dining Room | 11.5 m | 10.4 m | 11.5 m x 10.4 m |
| Main Level | Kitchen | 23.3 m | 20 m | 23.3 m x 20 m |
| Main Level | Great Room | 13.5 m | 17 m | 13.5 m x 17 m |
| Main Level | Primary Bedroom | 15.8 m | 12.6 m | 15.8 m x 12.6 m |
| Main Level | Bedroom 2 | 11.1 m | 10.7 m | 11.1 m x 10.7 m |
| Main Level | Bathroom | 7 m | 6.6 m | 7 m x 6.6 m |
https://www.realtor.ca/real-estate/28934469/16-foxborough-place-thames-centre-thorndale-thorndale
Contact Us
Contact us for more information
Alexis Day
Salesperson
alexis-day.c21.ca/
www.facebook.com/AlexisMDay3
@realestatelexon/
www.linkedin.com/in/alexis-day-535752184/
(519) 673-3390

