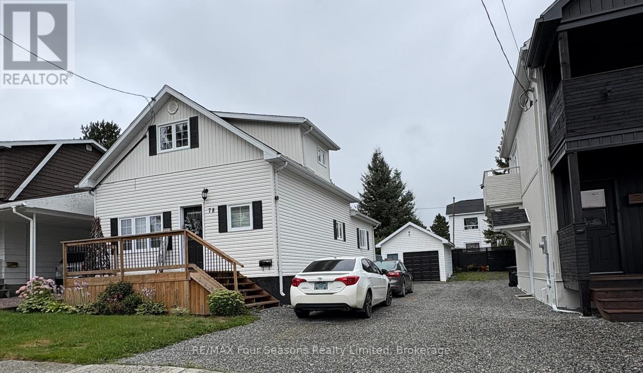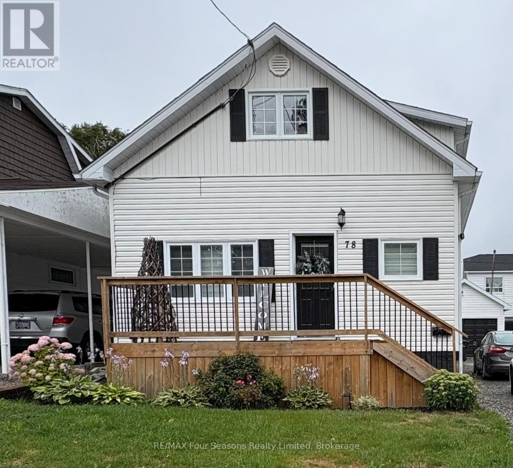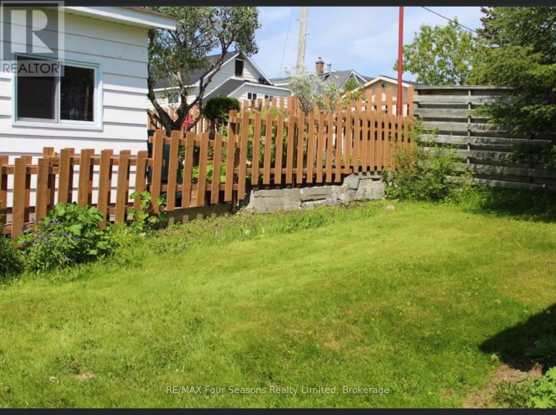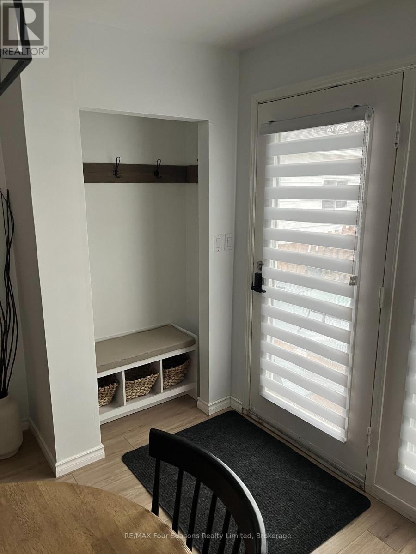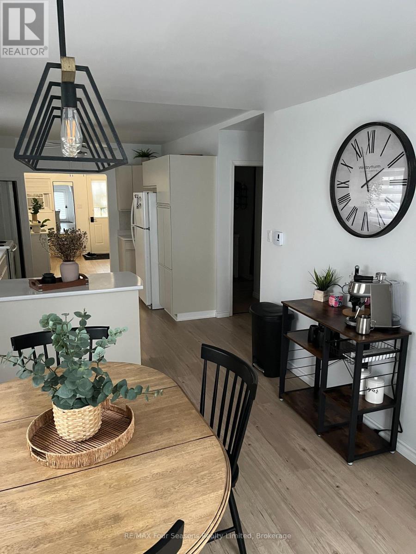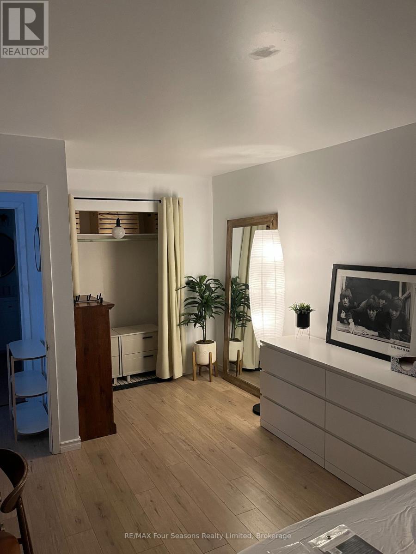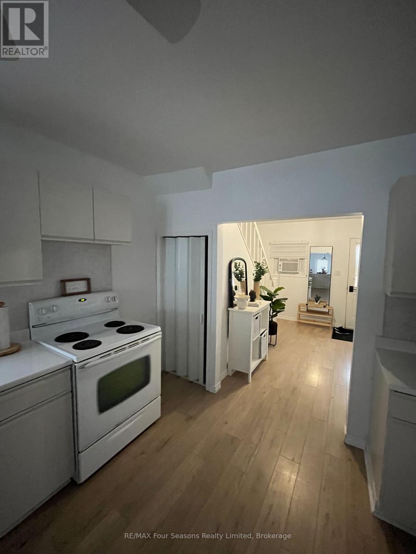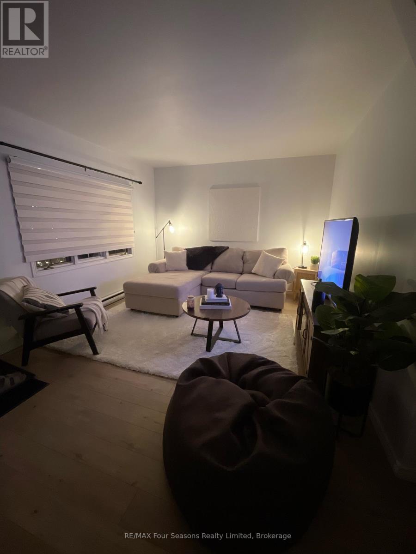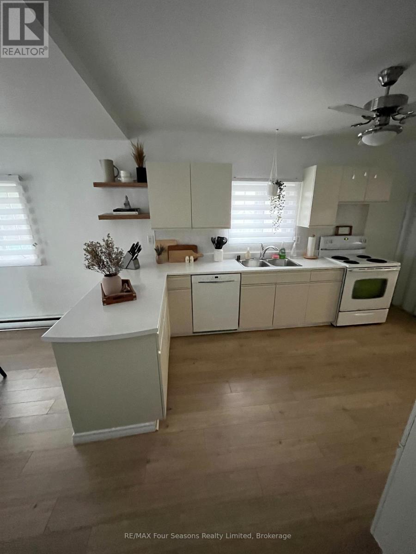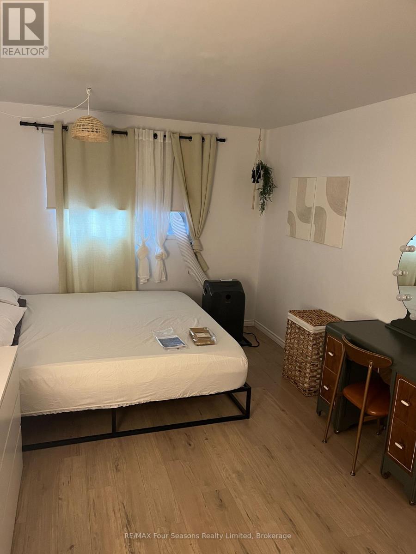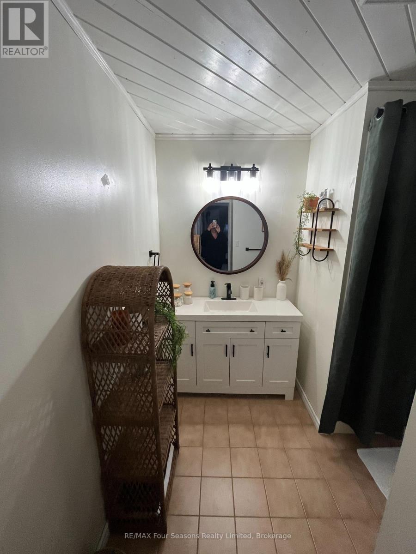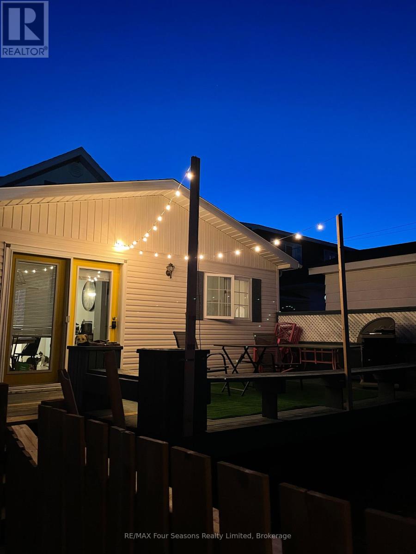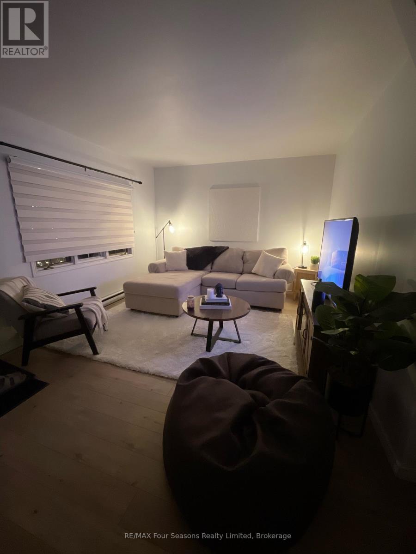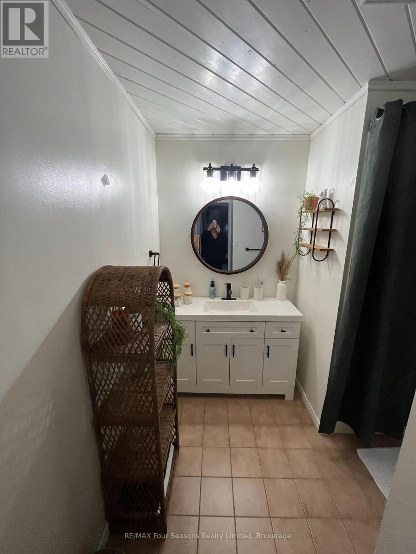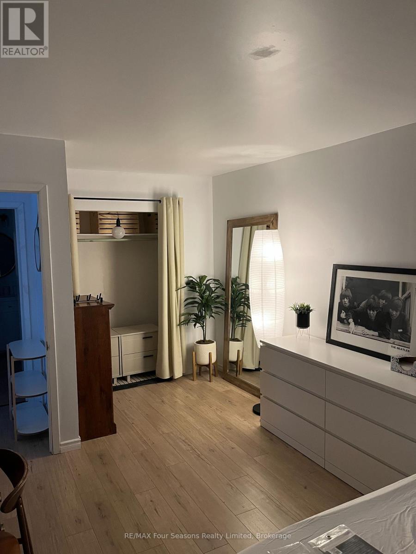78 Lebel Avenue Kirkland Lake, Ontario P2N 2Z8
$289,000
Welcome to this beautifully updated 3-bedroom, 1-bathroom home located in a highly sought-after neighborhood, directly across the street from a park and soccer field. With fantastic curb appeal, a fenced-in yard, and a detached garage, this property is ideal for families and anyone seeking both comfort and convenience. Main Floor: Bright, open-concept living room, dining area, and kitchen perfect for entertaining. Large primary bedroom with plenty of natural light. Updated 4-piece bathroom with modern finishes. Upper Level: Two generously sized bedrooms, ideal for family, guests, or home office space. Basement: Full unfinished basement offering endless potential for customization. Laundry area and ample storage space. Features & Updates: New flooring throughout. Fresh neutral paint in every room. Updated kitchen and bathroom. ew front deck adding charm and functionality. Detached garage and fully fenced backyard. This move-in ready home combines modern updates with incredible potential for future value. Perfectly situated in a family-friendly neighborhood, steps from green space and recreation, its a home you wont want to miss! (id:50886)
Property Details
| MLS® Number | T12437282 |
| Property Type | Single Family |
| Community Name | KL & Area |
| Parking Space Total | 2 |
Building
| Bathroom Total | 1 |
| Bedrooms Above Ground | 3 |
| Bedrooms Total | 3 |
| Basement Development | Unfinished |
| Basement Type | N/a (unfinished) |
| Construction Style Attachment | Detached |
| Foundation Type | Unknown |
| Heating Fuel | Electric |
| Heating Type | Baseboard Heaters |
| Stories Total | 2 |
| Size Interior | 700 - 1,100 Ft2 |
| Type | House |
| Utility Water | Municipal Water |
Parking
| Garage |
Land
| Acreage | No |
| Sewer | Sanitary Sewer |
| Size Depth | 111 Ft |
| Size Frontage | 38 Ft |
| Size Irregular | 38 X 111 Ft ; 38 X 111 |
| Size Total Text | 38 X 111 Ft ; 38 X 111 |
| Zoning Description | R |
Rooms
| Level | Type | Length | Width | Dimensions |
|---|---|---|---|---|
| Second Level | Bedroom 2 | 4.26 m | 3.65 m | 4.26 m x 3.65 m |
| Second Level | Bedroom 3 | 3.65 m | 247.49 m | 3.65 m x 247.49 m |
| Main Level | Living Room | 552.29 m | 369.41 m | 552.29 m x 369.41 m |
| Main Level | Kitchen | 4.57 m | 308.45 m | 4.57 m x 308.45 m |
| Main Level | Dining Room | 3.96 m | 308.45 m | 3.96 m x 308.45 m |
| Main Level | Bedroom | 4.87 m | 3.04 m | 4.87 m x 3.04 m |
| Main Level | Bathroom | 1.5 m | 2.5 m | 1.5 m x 2.5 m |
https://www.realtor.ca/real-estate/28934247/78-lebel-avenue-kirkland-lake-kl-area-kl-area
Contact Us
Contact us for more information
Dustin Doyon
Salesperson
67 First St.
Collingwood, Ontario L9Y 1A2
(705) 445-8500
(705) 445-0589
www.remaxcollingwood.com/

