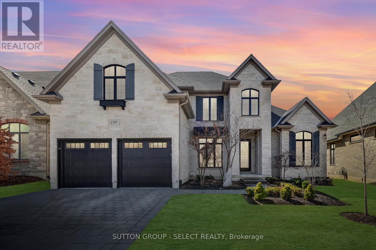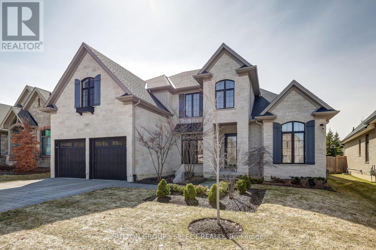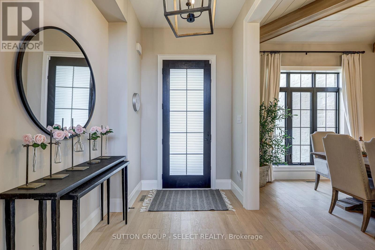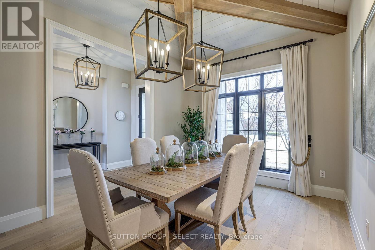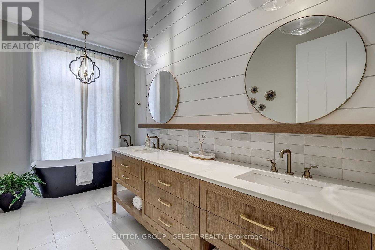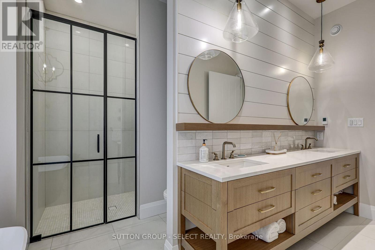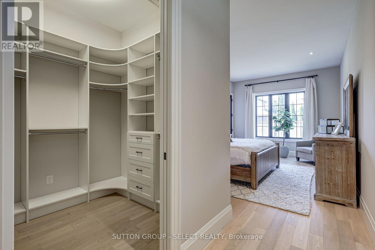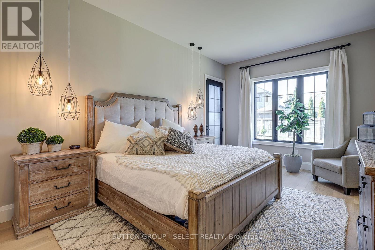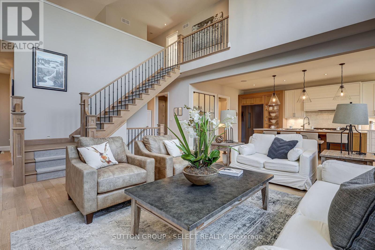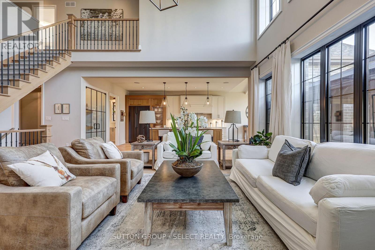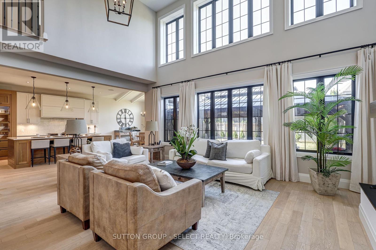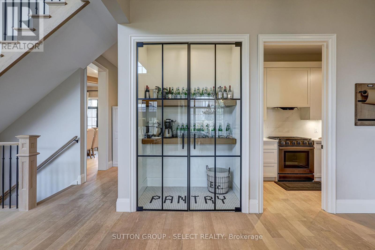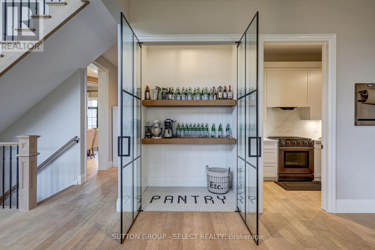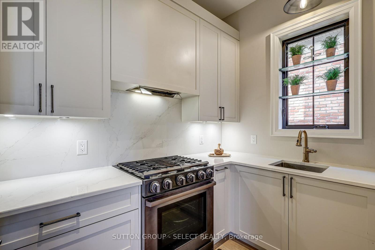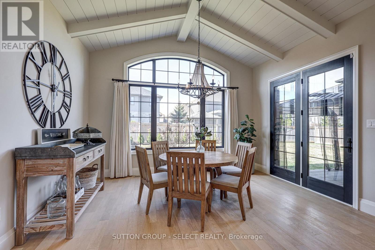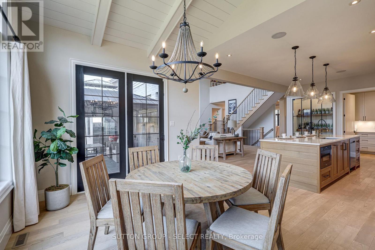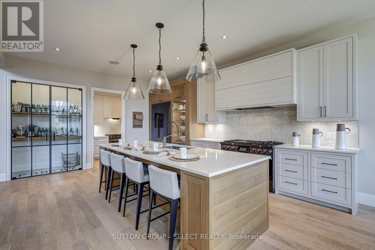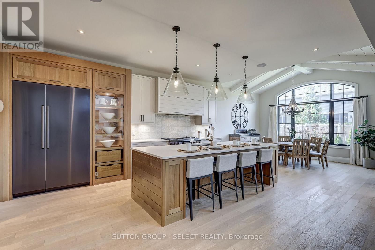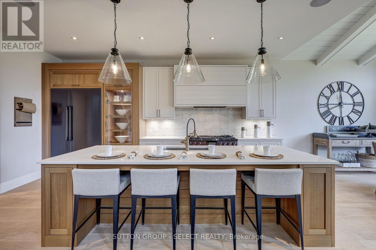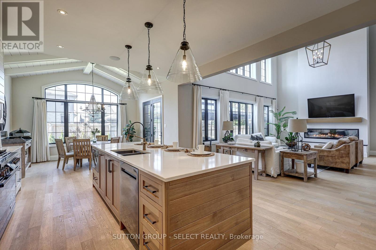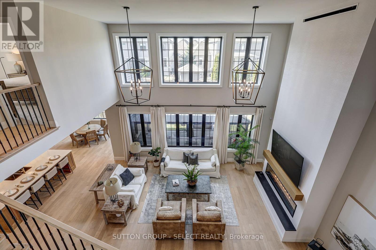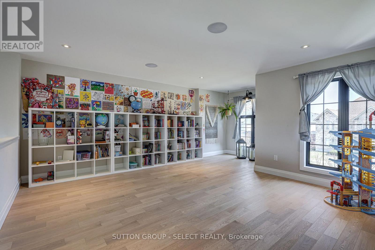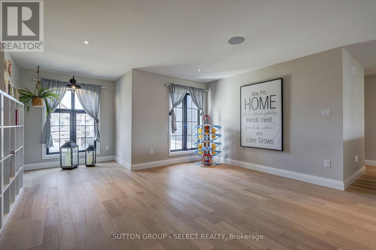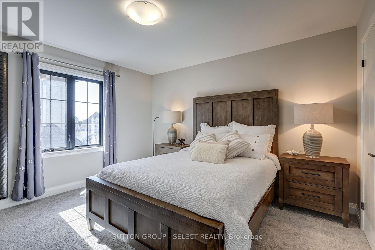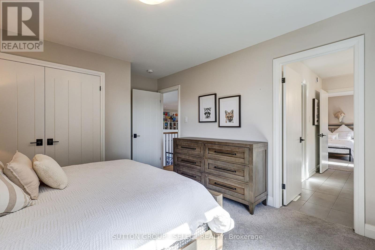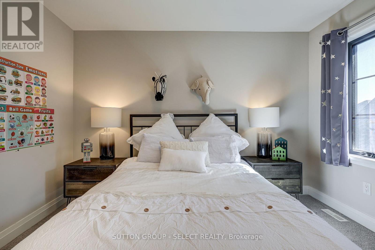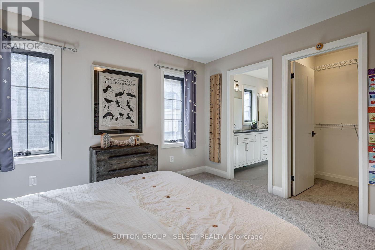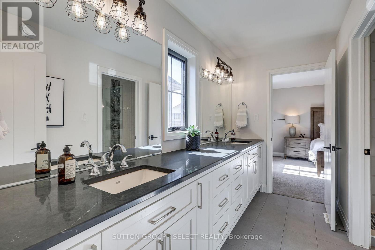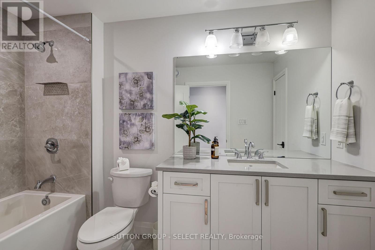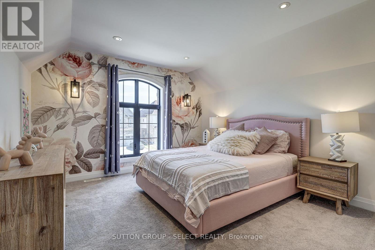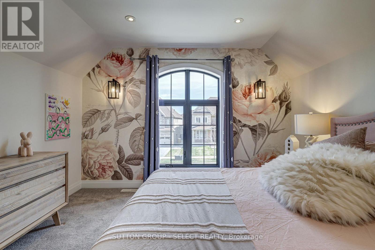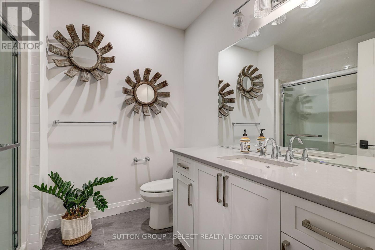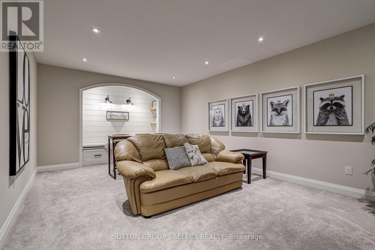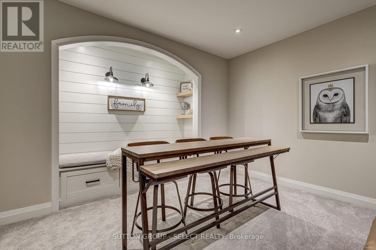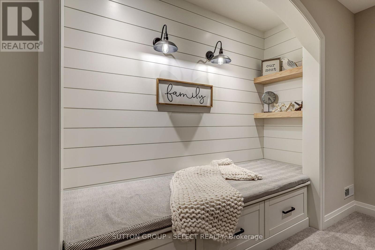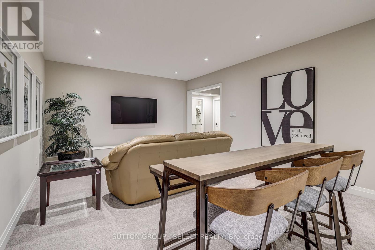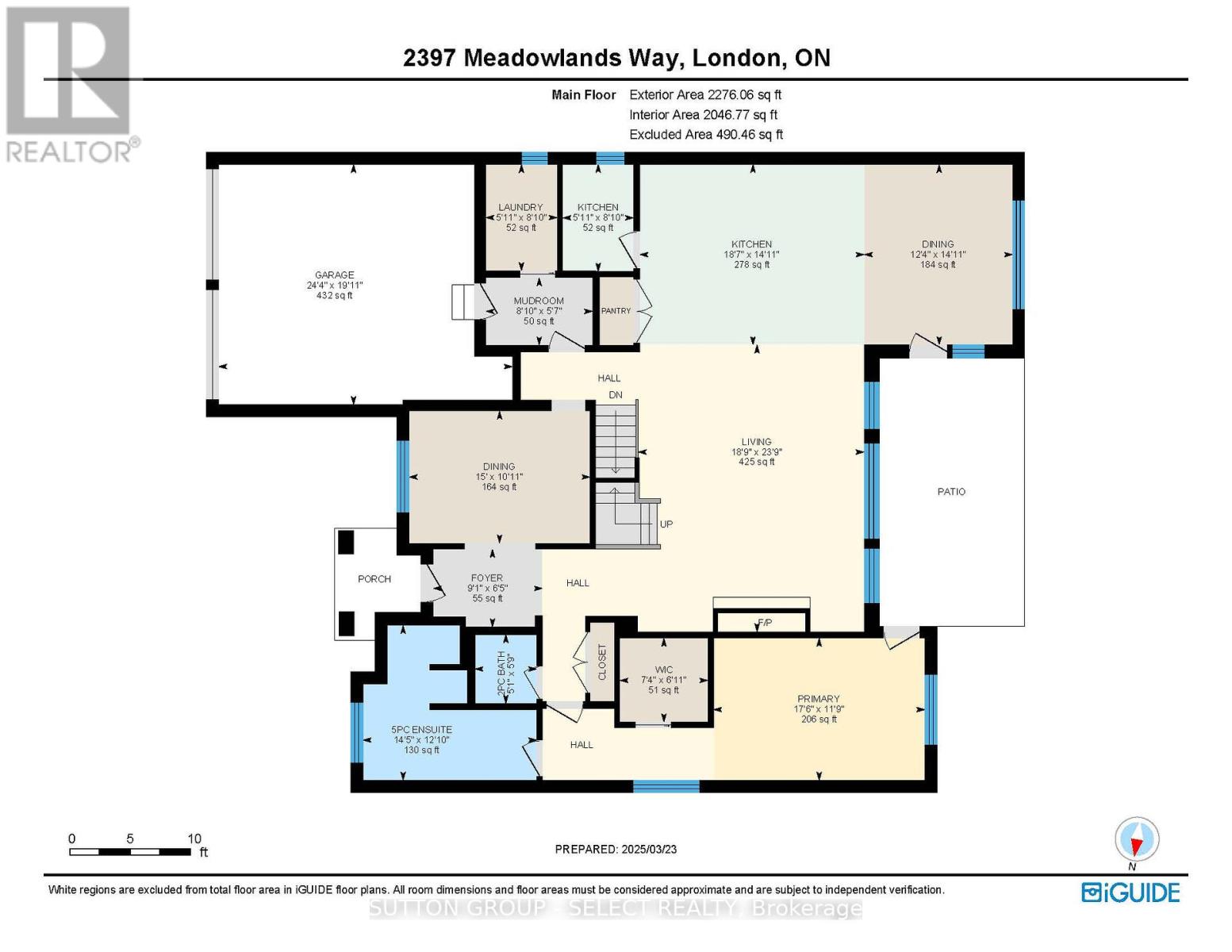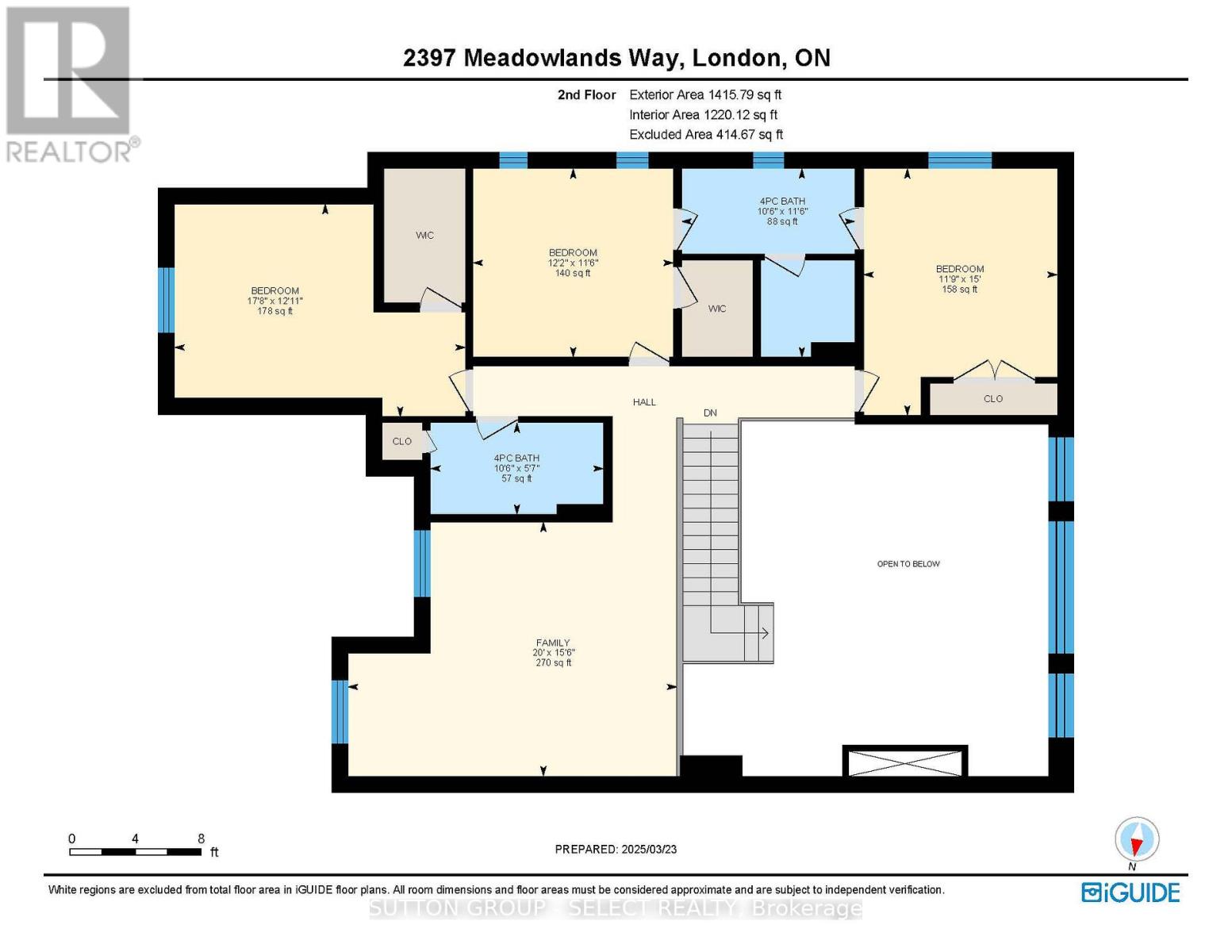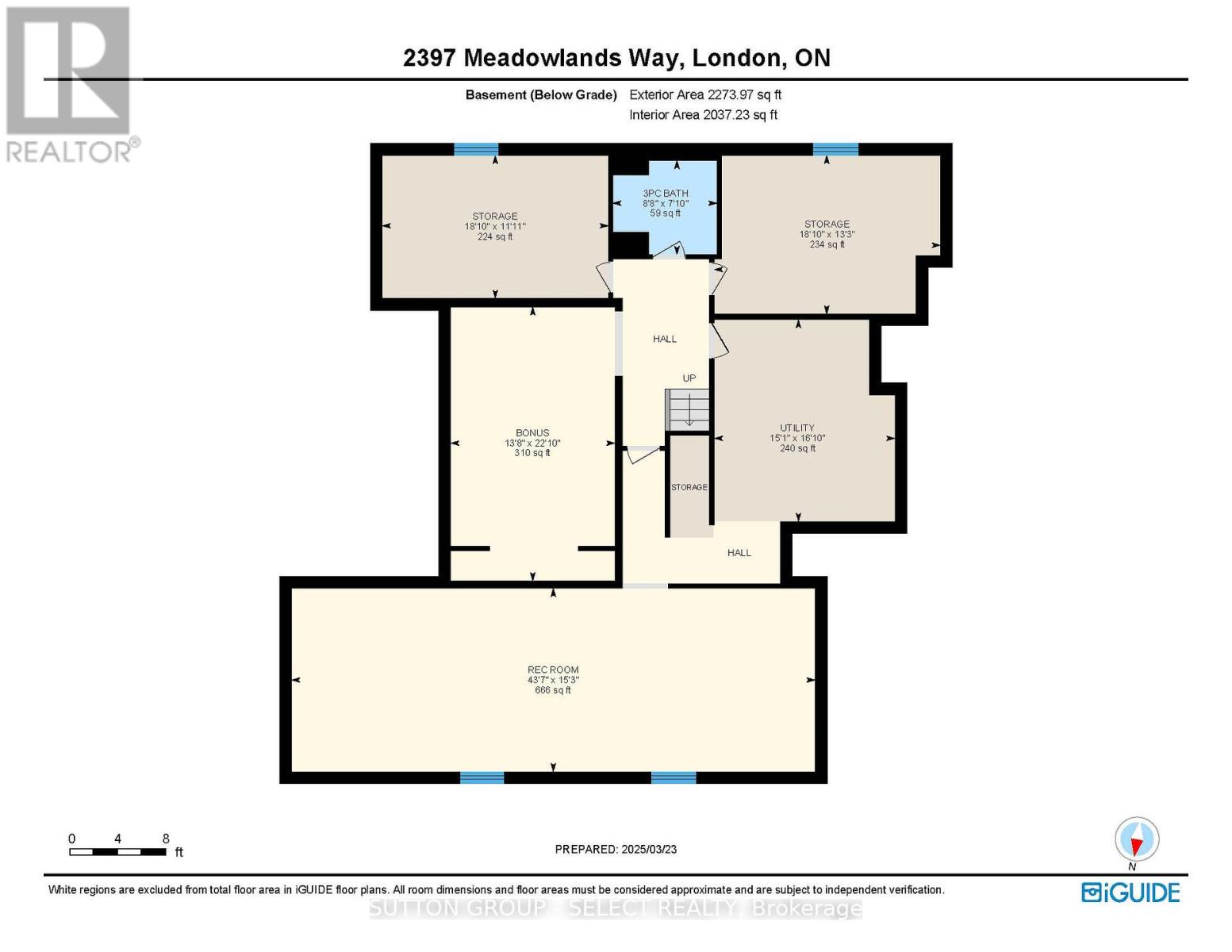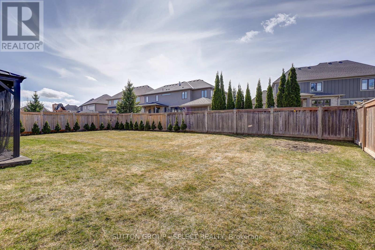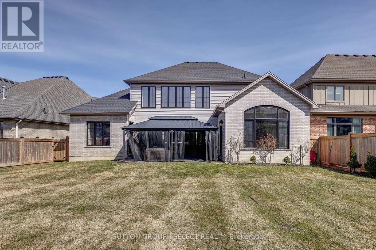2397 Meadowlands Way London North, Ontario N6G 5L8
$1,899,000
This 4 bedroom, former dream home offers over 4600 sqft. Located in Sunningdale, close to great schools, shopping and amenities. This home was professionally designed and decorated in a timeless French farmhouse style. A stone exterior with black grid windows and shutters adds to the charming curb appeal. The large yard is fenced and landscaped, and it has a stone patio with a gazebo for shade. The main floor layout has soaring open ceilings and separate functional spaces. The Grand living room has 2 storeys of large windows, an oversized gas fireplace feature wall and two large chandeliers. The kitchen offers a separate pantry with additional stove and sink, A storage pantry with glass doors and hand laid tiles. The ample cabinetry is custom made and the Dacor appliances are top of the line. The eat-in kitchen has a generous dinette space with a huge picture window and beamed ceiling. The main floor also has a laundry room and mudroom as well as a separate dining room. The primary bedroom is conveniently located on the main level with access to the yard. A large walk-in closet with built-in shelving offers plenty of storage. The ensuite has a beautiful wood double vanity, a freestanding tub and glass shower. Upstairs offers 3 beautifully decorated bedrooms. Two bedrooms are joined by a large Jack & Jill bathroom. The upper floor also features a spacious family room that is great for yoga or a kids area. The basement is finished with a full bath and a Livingroom that offers a cozy reading nook. There is still another 1600 sq ft of unfinished space in the basement for a family that requires additional bedrooms or living area. This custom home offers a truly rare design and quality, A must see to appreciate the detail and finishes. (id:50886)
Property Details
| MLS® Number | X12436309 |
| Property Type | Single Family |
| Community Name | North R |
| Amenities Near By | Golf Nearby, Schools |
| Community Features | Community Centre |
| Easement | Sub Division Covenants |
| Features | Flat Site, Gazebo |
| Parking Space Total | 4 |
| Structure | Patio(s) |
Building
| Bathroom Total | 5 |
| Bedrooms Above Ground | 4 |
| Bedrooms Total | 4 |
| Age | 0 To 5 Years |
| Amenities | Fireplace(s) |
| Appliances | Garage Door Opener Remote(s), Water Heater, Dishwasher, Stove, Window Coverings, Refrigerator |
| Basement Development | Partially Finished |
| Basement Type | Partial (partially Finished) |
| Construction Style Attachment | Detached |
| Cooling Type | Central Air Conditioning |
| Exterior Finish | Stone, Brick |
| Fire Protection | Security System |
| Fireplace Present | Yes |
| Fireplace Total | 1 |
| Foundation Type | Poured Concrete |
| Half Bath Total | 1 |
| Heating Fuel | Natural Gas |
| Heating Type | Forced Air |
| Stories Total | 2 |
| Size Interior | 3,500 - 5,000 Ft2 |
| Type | House |
| Utility Water | Municipal Water |
Parking
| Attached Garage | |
| Garage |
Land
| Acreage | No |
| Fence Type | Fully Fenced, Fenced Yard |
| Land Amenities | Golf Nearby, Schools |
| Landscape Features | Landscaped |
| Sewer | Sanitary Sewer |
| Size Depth | 122 Ft |
| Size Frontage | 59 Ft |
| Size Irregular | 59 X 122 Ft |
| Size Total Text | 59 X 122 Ft|under 1/2 Acre |
| Zoning Description | R1-9 |
Rooms
| Level | Type | Length | Width | Dimensions |
|---|---|---|---|---|
| Second Level | Bedroom 2 | 4.58 m | 3.59 m | 4.58 m x 3.59 m |
| Second Level | Bedroom 3 | 3.72 m | 3.5 m | 3.72 m x 3.5 m |
| Second Level | Recreational, Games Room | 6.1 m | 4.72 m | 6.1 m x 4.72 m |
| Second Level | Bedroom 4 | 5.4 m | 3.94 m | 5.4 m x 3.94 m |
| Lower Level | Family Room | 6.95 m | 4.17 m | 6.95 m x 4.17 m |
| Main Level | Kitchen | 5.66 m | 4.56 m | 5.66 m x 4.56 m |
| Main Level | Dining Room | 4.57 m | 3.34 m | 4.57 m x 3.34 m |
| Main Level | Living Room | 7.24 m | 5.71 m | 7.24 m x 5.71 m |
| Main Level | Primary Bedroom | 5.33 m | 3.59 m | 5.33 m x 3.59 m |
| Main Level | Eating Area | 4.56 m | 3.75 m | 4.56 m x 3.75 m |
| Main Level | Laundry Room | 2.69 m | 1.8 m | 2.69 m x 1.8 m |
| Main Level | Pantry | 2.71 m | 1.79 m | 2.71 m x 1.79 m |
| Main Level | Mud Room | 2.7 m | 1.71 m | 2.7 m x 1.71 m |
| Main Level | Foyer | 2.76 m | 1.96 m | 2.76 m x 1.96 m |
https://www.realtor.ca/real-estate/28933083/2397-meadowlands-way-london-north-north-r-north-r
Contact Us
Contact us for more information
Alexandra Graham
Broker
alexandrarealtor.ca/
(519) 433-4331

