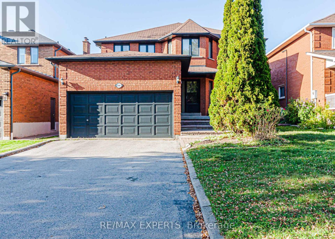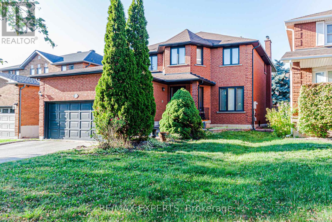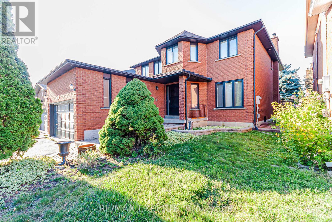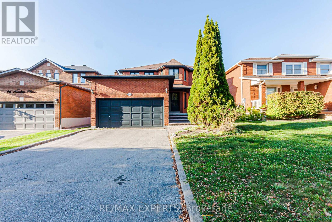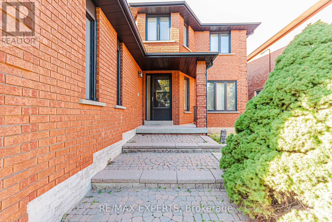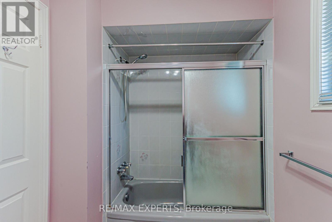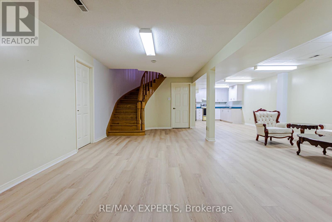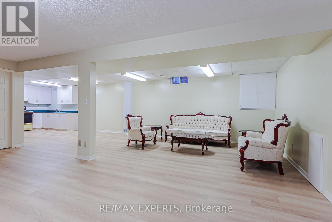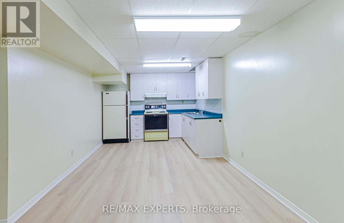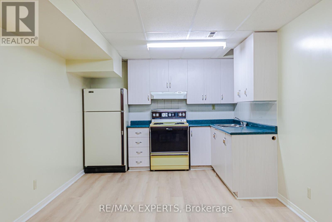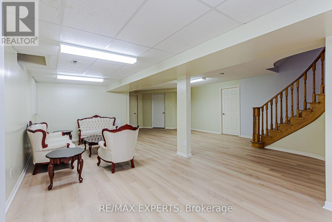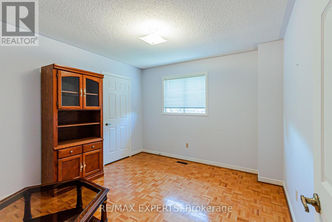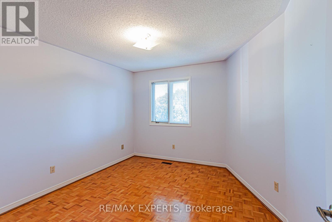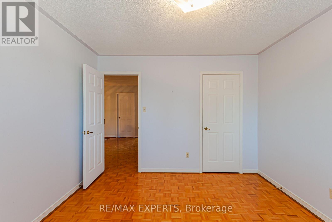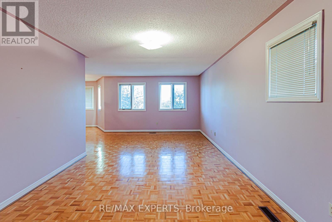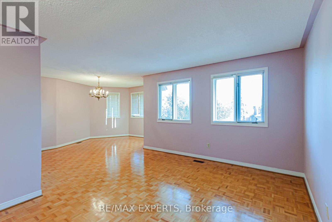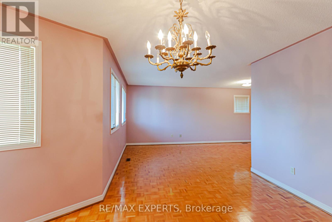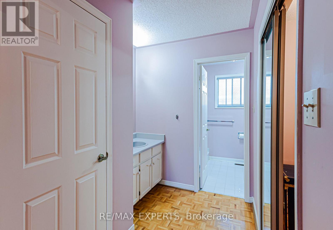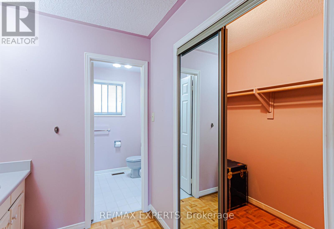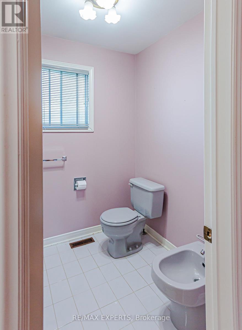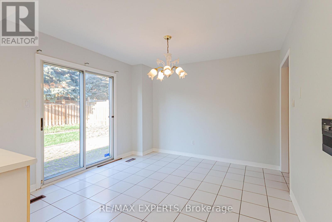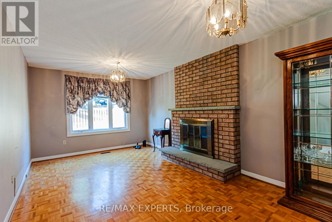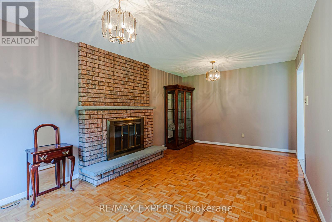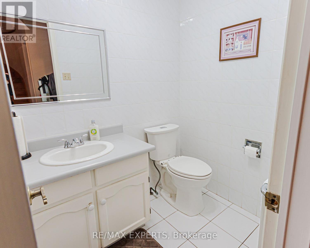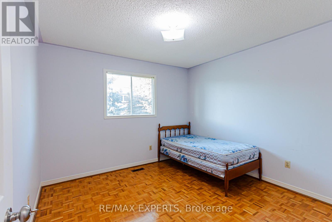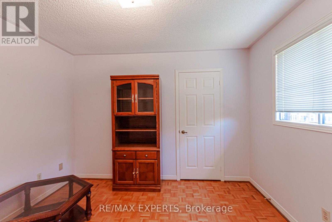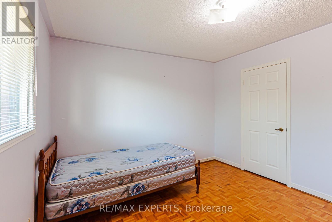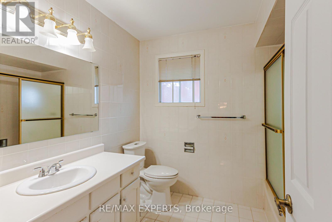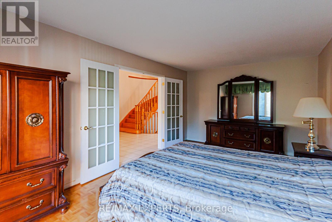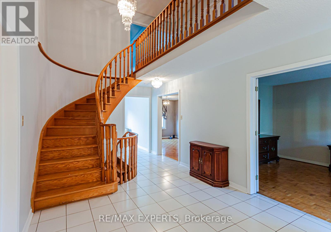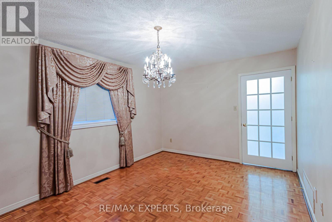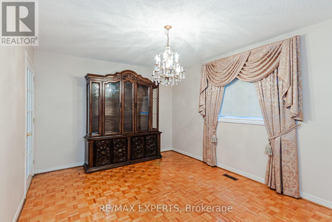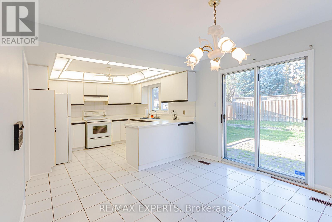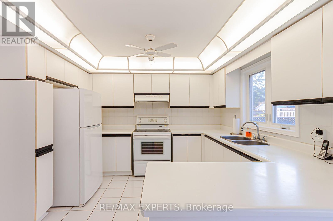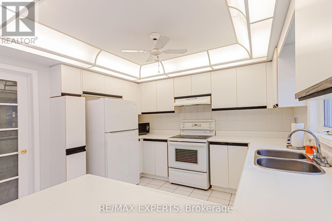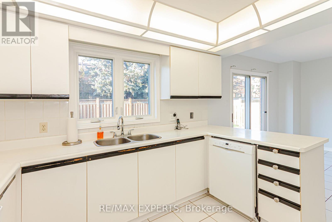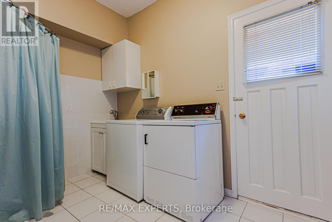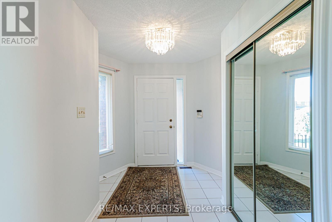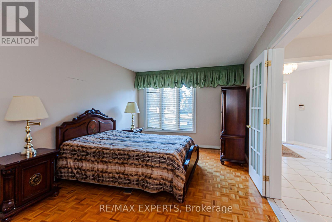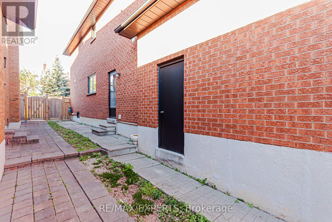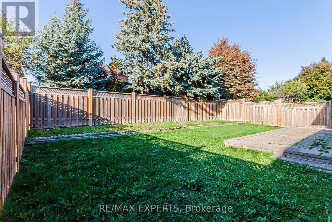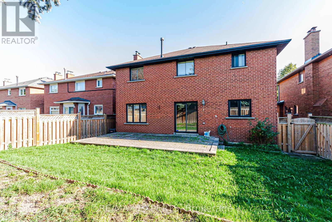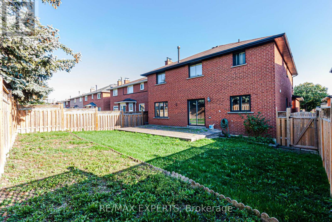100 Nimbus Place Vaughan, Ontario L4L 1Z7
$1,499,000
GREAT OPPURTUNITY TO OWN THIS SPACIOUS 4 BEDROOM HOME IN THE HIGHLY DESIRABLE EAST WOODBRIDGE COMMUNITY. THIS PROPERTY AS A STANDOUT SPACIOUS FLOOR PLAN! THE 2ND LEVEL SITTING ROOM COMBINED WITH PRIMARY BEDROOM, OVERSIZED PRIMARY BEDROOM WITH 4 PIECE ENSUITE, PARQUET FLOORS THROUGHOUT, 2 KITCHENS AND A FINISHED BASEMENT WITH WALK UP SEPARATE ENTRANCE ALLOWING FOR MANY POSSIBILITIES! (id:50886)
Open House
This property has open houses!
2:00 pm
Ends at:4:00 pm
Property Details
| MLS® Number | N12436226 |
| Property Type | Single Family |
| Community Name | East Woodbridge |
| Equipment Type | Water Heater |
| Features | Carpet Free, In-law Suite |
| Parking Space Total | 6 |
| Rental Equipment Type | Water Heater |
Building
| Bathroom Total | 3 |
| Bedrooms Above Ground | 4 |
| Bedrooms Total | 4 |
| Age | 31 To 50 Years |
| Amenities | Fireplace(s) |
| Basement Features | Separate Entrance |
| Basement Type | N/a |
| Construction Style Attachment | Detached |
| Cooling Type | Central Air Conditioning |
| Exterior Finish | Brick |
| Fireplace Present | Yes |
| Flooring Type | Ceramic, Parquet, Vinyl |
| Foundation Type | Concrete |
| Half Bath Total | 1 |
| Heating Fuel | Natural Gas |
| Heating Type | Forced Air |
| Stories Total | 2 |
| Size Interior | 2,500 - 3,000 Ft2 |
| Type | House |
| Utility Water | Municipal Water |
Parking
| Garage |
Land
| Acreage | No |
| Sewer | Sanitary Sewer |
| Size Depth | 121 Ft |
| Size Frontage | 45 Ft ,2 In |
| Size Irregular | 45.2 X 121 Ft |
| Size Total Text | 45.2 X 121 Ft|under 1/2 Acre |
Rooms
| Level | Type | Length | Width | Dimensions |
|---|---|---|---|---|
| Second Level | Primary Bedroom | 6.38 m | 3.82 m | 6.38 m x 3.82 m |
| Second Level | Sitting Room | 4.32 m | 3.32 m | 4.32 m x 3.32 m |
| Second Level | Bedroom 2 | 3.32 m | 3.14 m | 3.32 m x 3.14 m |
| Second Level | Bedroom 3 | 3.38 m | 3.14 m | 3.38 m x 3.14 m |
| Basement | Kitchen | 4.51 m | 3.16 m | 4.51 m x 3.16 m |
| Basement | Family Room | 8 m | 6.6 m | 8 m x 6.6 m |
| Main Level | Kitchen | 6.68 m | 3.38 m | 6.68 m x 3.38 m |
| Main Level | Dining Room | 4.45 m | 3.3 m | 4.45 m x 3.3 m |
| Main Level | Family Room | 5.71 m | 3.32 m | 5.71 m x 3.32 m |
| Main Level | Living Room | 5.52 m | 3.32 m | 5.52 m x 3.32 m |
Utilities
| Electricity | Installed |
| Sewer | Installed |
https://www.realtor.ca/real-estate/28933158/100-nimbus-place-vaughan-east-woodbridge-east-woodbridge
Contact Us
Contact us for more information
Salvatore Calabrese
Salesperson
277 Cityview Blvd Unit 16
Vaughan, Ontario L4H 5A4
(905) 499-8800
www.remaxexperts.ca/
Rocco Chiappetta
Salesperson
roccochiappettahomes.com/
277 Cityview Blvd Unit 16
Vaughan, Ontario L4H 5A4
(905) 499-8800
www.remaxexperts.ca/

