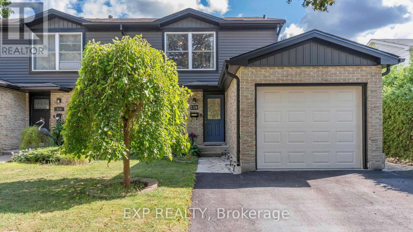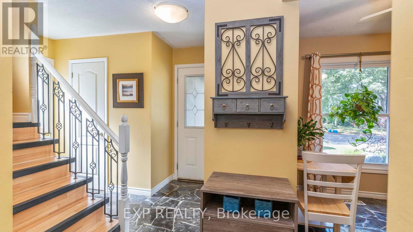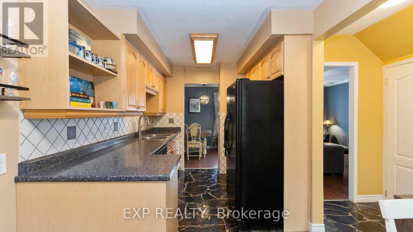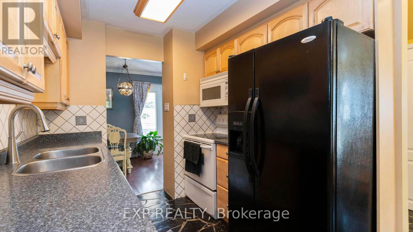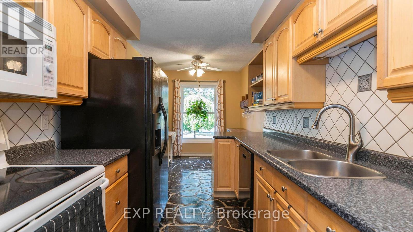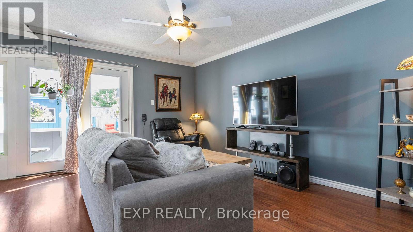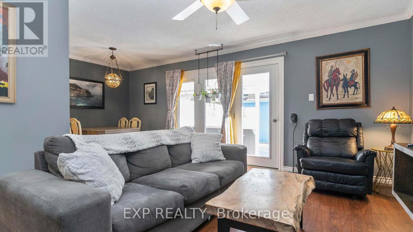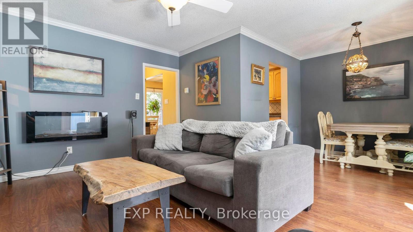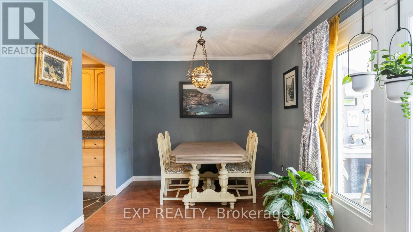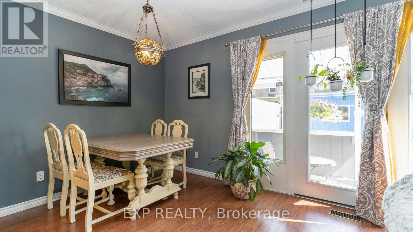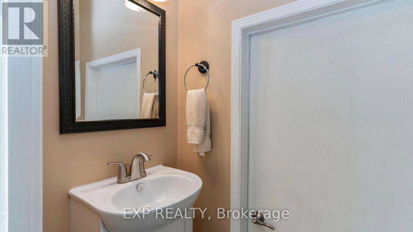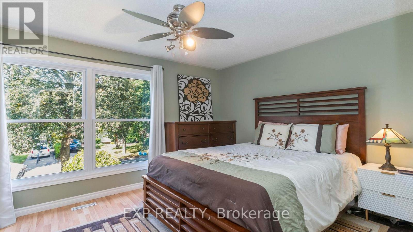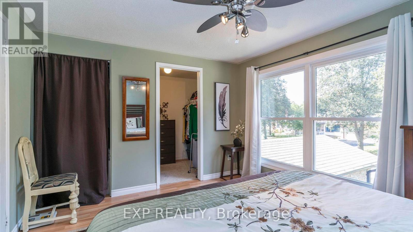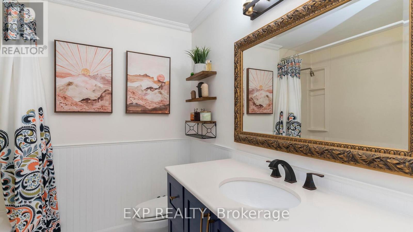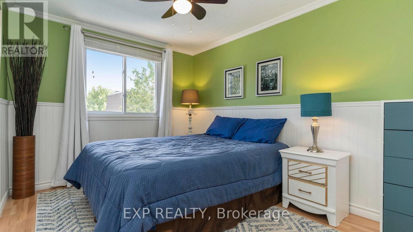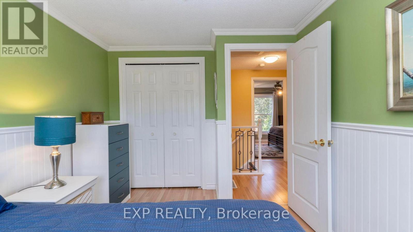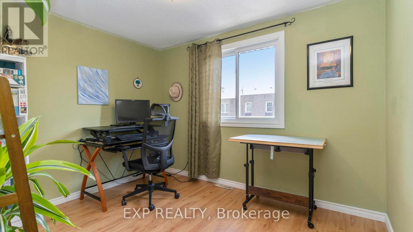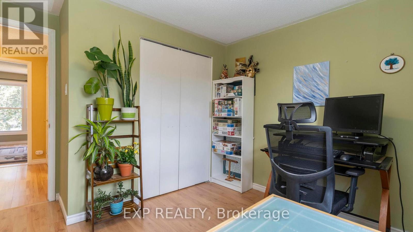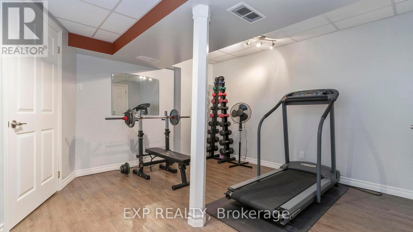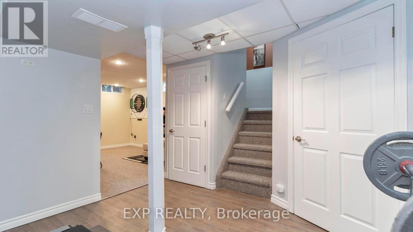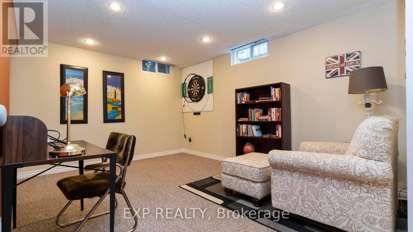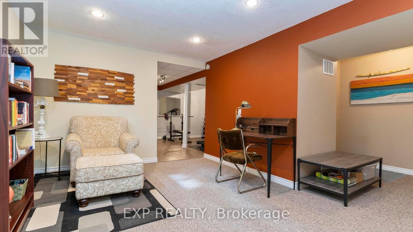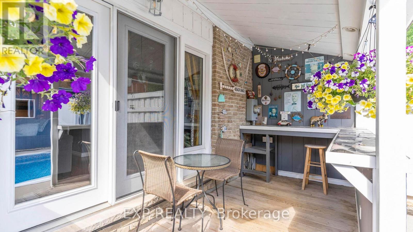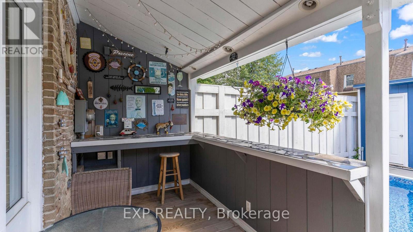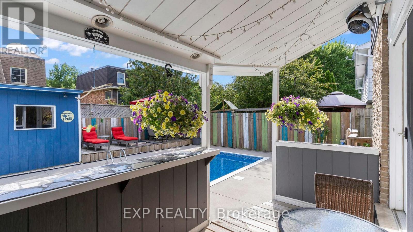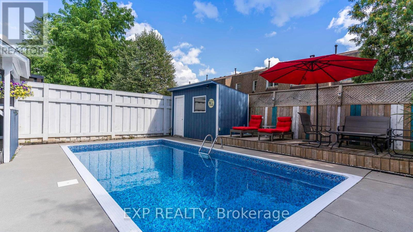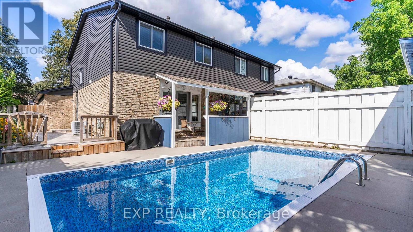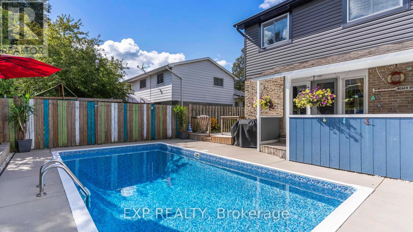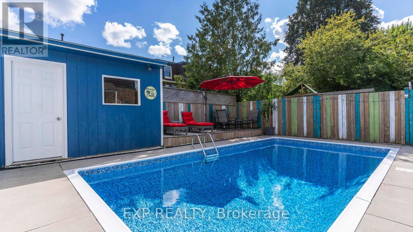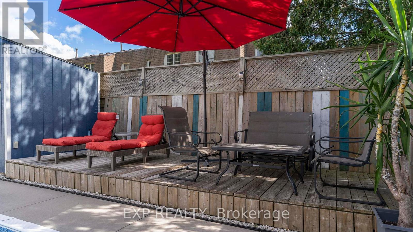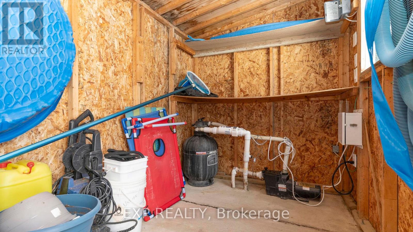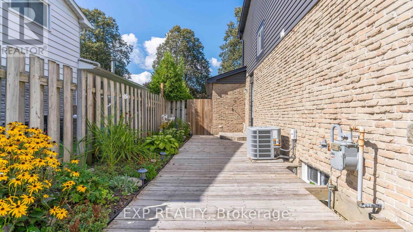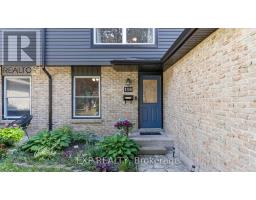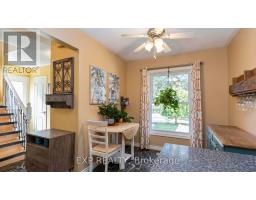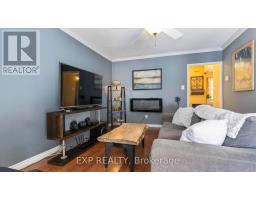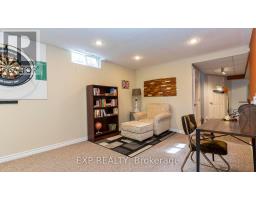116 Glenroy Crescent London South, Ontario N5Z 4H7
$550,000
Welcome to this clean and well-maintained 2-storey semi-detached home offering both comfort and convenience. Featuring 3 spacious bedrooms and 1.5 baths, this home is move-in ready with thoughtful updates throughout. Recent upgrades include electrical (2023), additional blown-in insulation (2017), and new siding (2021), ensuring efficiency and peace of mind. The functional kitchen flows into the bright eat-in dining area, into main living space, perfect for family meals and entertaining. Step outside to your private backyard oasis with a saltwater pool thats been fully upgraded in 2025 including a new liner, coping, and salt cell. With a 3ft shallow end and 9ft deep end, plus a poolside bar, this space is ready for endless summer fun and relaxation. Located close to all amenities and quick highway access, this home combines modern updates, great location, and a backyard built for making memories. (id:50886)
Open House
This property has open houses!
11:00 am
Ends at:1:00 pm
Property Details
| MLS® Number | X12437580 |
| Property Type | Single Family |
| Community Name | South T |
| Equipment Type | Water Heater, Furnace |
| Parking Space Total | 3 |
| Pool Type | Inground Pool |
| Rental Equipment Type | Water Heater, Furnace |
Building
| Bathroom Total | 2 |
| Bedrooms Above Ground | 3 |
| Bedrooms Total | 3 |
| Appliances | Blinds, Dishwasher, Dryer, Microwave, Stove, Washer, Refrigerator |
| Basement Development | Finished |
| Basement Type | Full (finished) |
| Construction Style Attachment | Semi-detached |
| Cooling Type | Central Air Conditioning |
| Exterior Finish | Brick |
| Foundation Type | Concrete |
| Half Bath Total | 1 |
| Heating Fuel | Natural Gas |
| Heating Type | Forced Air |
| Stories Total | 2 |
| Size Interior | 1,100 - 1,500 Ft2 |
| Type | House |
| Utility Water | Municipal Water |
Parking
| Attached Garage | |
| Garage |
Land
| Acreage | No |
| Sewer | Sanitary Sewer |
| Size Depth | 98 Ft ,4 In |
| Size Frontage | 32 Ft ,6 In |
| Size Irregular | 32.5 X 98.4 Ft |
| Size Total Text | 32.5 X 98.4 Ft |
Rooms
| Level | Type | Length | Width | Dimensions |
|---|---|---|---|---|
| Second Level | Primary Bedroom | 3.34 m | 4.16 m | 3.34 m x 4.16 m |
| Second Level | Bedroom 2 | 4.02 m | 2.83 m | 4.02 m x 2.83 m |
| Second Level | Bedroom 3 | 3.34 m | 3.28 m | 3.34 m x 3.28 m |
| Second Level | Bathroom | 2.31 m | 2.11 m | 2.31 m x 2.11 m |
| Basement | Laundry Room | 1.61 m | 2.94 m | 1.61 m x 2.94 m |
| Basement | Recreational, Games Room | 8.2 m | 5.91 m | 8.2 m x 5.91 m |
| Basement | Utility Room | 2.33 m | 2.36 m | 2.33 m x 2.36 m |
| Main Level | Kitchen | 5.5 m | 2.38 m | 5.5 m x 2.38 m |
| Main Level | Living Room | 4.55 m | 5.96 m | 4.55 m x 5.96 m |
| Main Level | Foyer | 3.73 m | 3.48 m | 3.73 m x 3.48 m |
| Main Level | Bathroom | 0.84 m | 1.74 m | 0.84 m x 1.74 m |
Utilities
| Cable | Installed |
| Electricity | Installed |
| Sewer | Installed |
https://www.realtor.ca/real-estate/28935427/116-glenroy-crescent-london-south-south-t-south-t
Contact Us
Contact us for more information
Denise Mann
Salesperson
380 Wellington Street
London, Ontario N6A 5B5
(866) 530-7737

