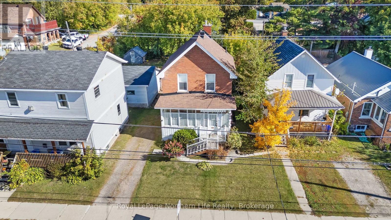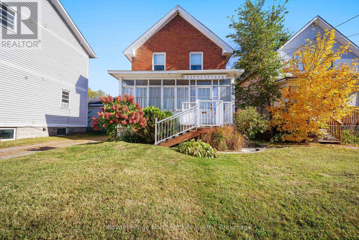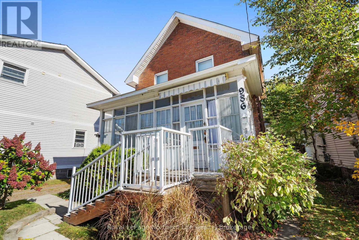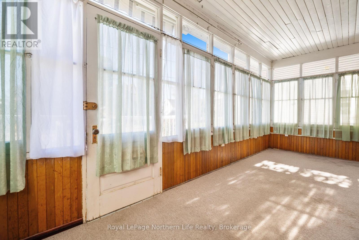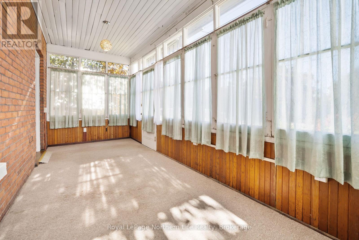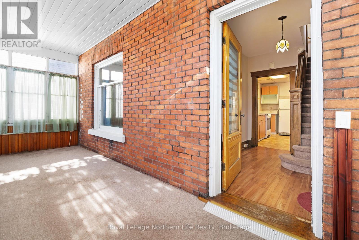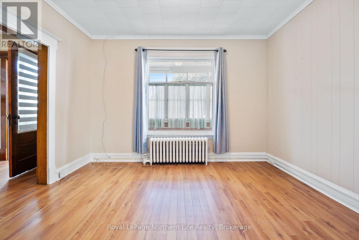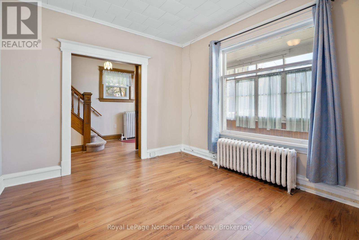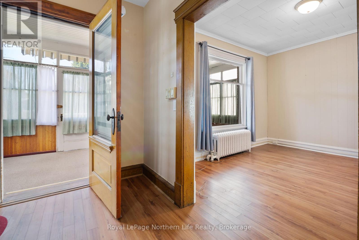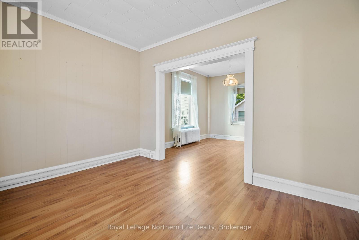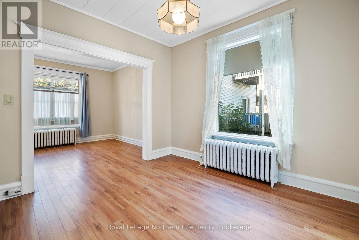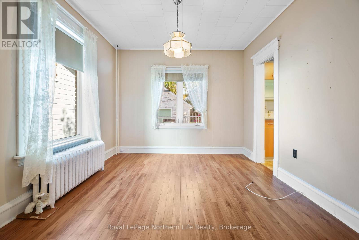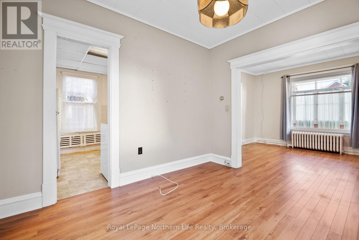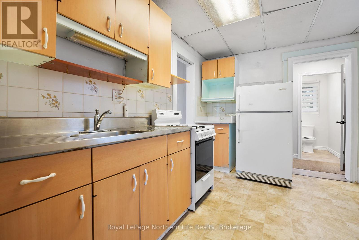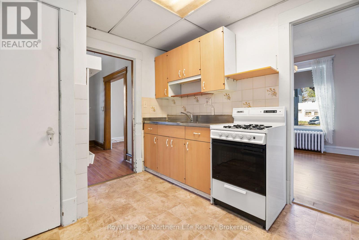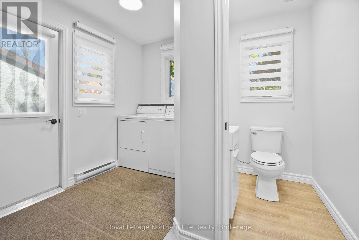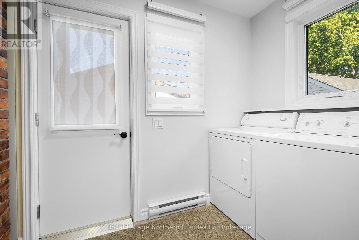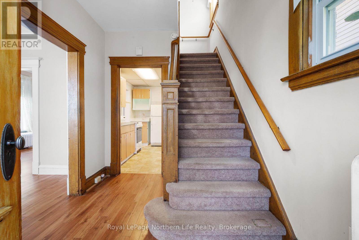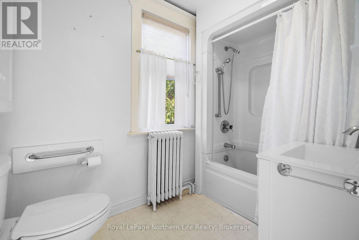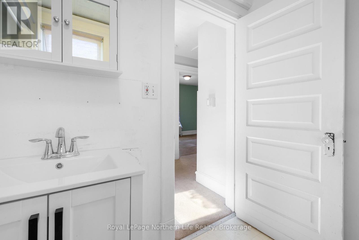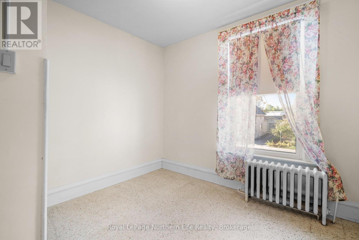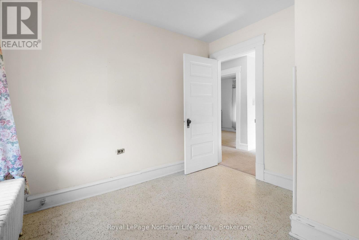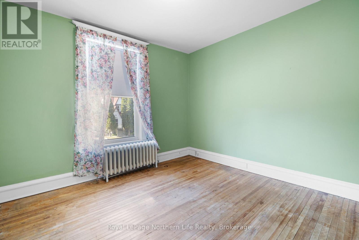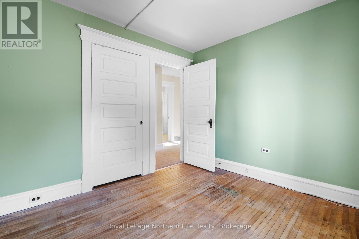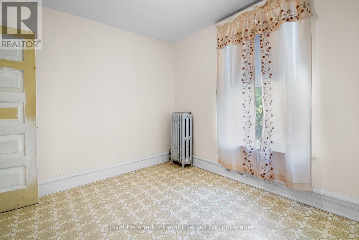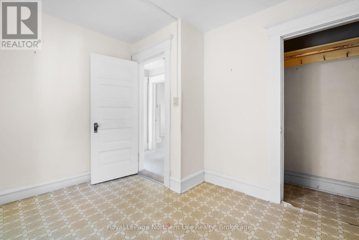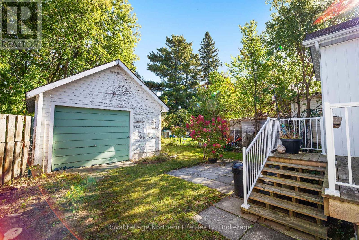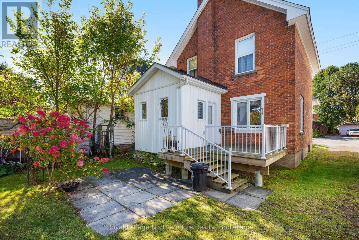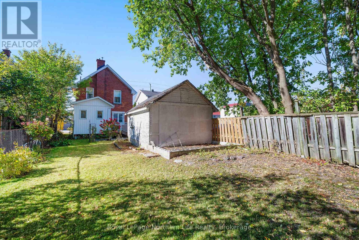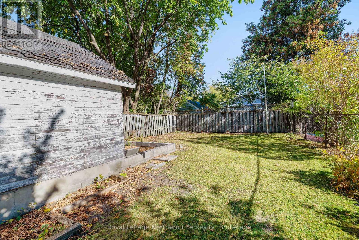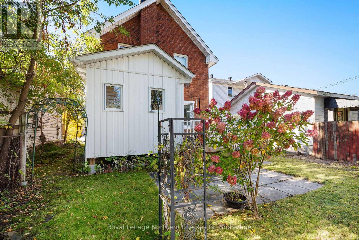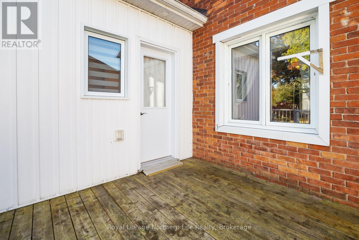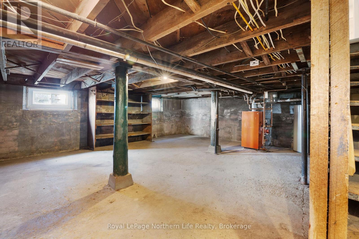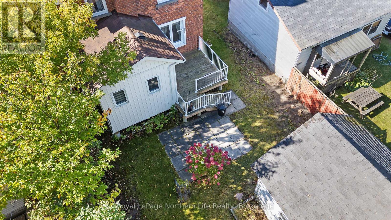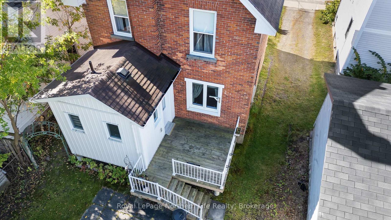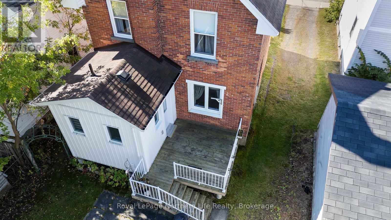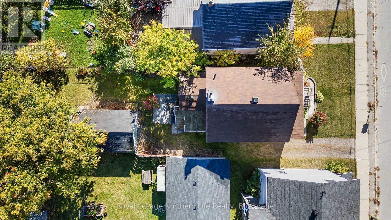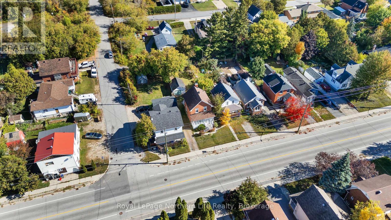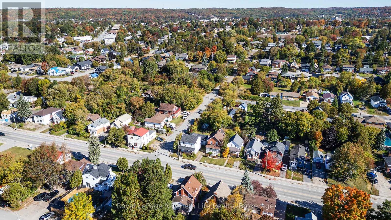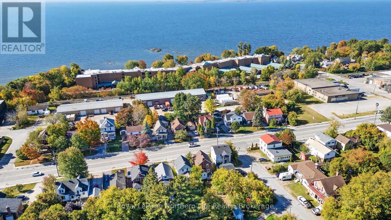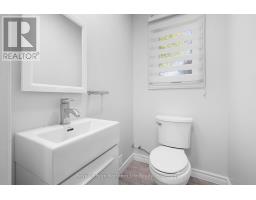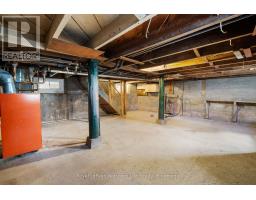986 Main Street North Bay, Ontario P1B 2W1
$324,900
For decades, this 3 bedroom, 2 bathroom home has been more than just walls and a roof, its been a place where memories were made, gardens were tended, and laughter filled the rooms. Now, for the first time in many years, it's ready to welcome a new family to continue its story. From the moment you step onto the property, you'll notice the beautiful gardens that have been lovingly cared for, offering charm and color through every season. The large, partially fenced lot provides plenty of room to play, relax, or grow even more. Inside, the home still holds much of its original character, with thoughtful touches that speak to its history and potential. The main floor laundry brings convenience, while the living spaces invite you to imagine cozy family gatherings or peaceful mornings with coffee in hand. The good sized garage offers storage and functionality, and the layout of the home provides the perfect canvas for updates and personalization. This is a home where you can feel its past, but also see its future. With a little imagination, its easy to picture your family here making memories, planting roots, and building a life just as the current family did for so many years. Come explore this one of a kind opportunity and discover how you can make this timeless home your own. (id:50886)
Open House
This property has open houses!
10:30 am
Ends at:12:30 pm
Property Details
| MLS® Number | X12437553 |
| Property Type | Single Family |
| Community Name | West End |
| Parking Space Total | 3 |
Building
| Bathroom Total | 2 |
| Bedrooms Above Ground | 3 |
| Bedrooms Total | 3 |
| Appliances | Blinds, Dryer, Stove, Washer, Refrigerator |
| Basement Development | Unfinished |
| Basement Type | N/a (unfinished) |
| Construction Style Attachment | Detached |
| Exterior Finish | Brick |
| Foundation Type | Block |
| Half Bath Total | 1 |
| Heating Fuel | Natural Gas |
| Heating Type | Other |
| Stories Total | 2 |
| Size Interior | 1,100 - 1,500 Ft2 |
| Type | House |
| Utility Water | Municipal Water |
Parking
| Detached Garage | |
| Garage |
Land
| Acreage | No |
| Sewer | Sanitary Sewer |
| Size Depth | 132 Ft |
| Size Frontage | 33 Ft |
| Size Irregular | 33 X 132 Ft |
| Size Total Text | 33 X 132 Ft |
| Zoning Description | R3 |
Rooms
| Level | Type | Length | Width | Dimensions |
|---|---|---|---|---|
| Second Level | Bathroom | Measurements not available | ||
| Second Level | Bedroom | 2.9 m | 2.7 m | 2.9 m x 2.7 m |
| Second Level | Bedroom | 2.98 m | 3.22 m | 2.98 m x 3.22 m |
| Second Level | Bedroom | 2.96 m | 3.22 m | 2.96 m x 3.22 m |
| Main Level | Foyer | 6 m | 2.2 m | 6 m x 2.2 m |
| Main Level | Living Room | 3.7 m | 3.1 m | 3.7 m x 3.1 m |
| Main Level | Dining Room | 3.5 m | 3.2 m | 3.5 m x 3.2 m |
| Main Level | Kitchen | 2.8 m | 3.5 m | 2.8 m x 3.5 m |
| Main Level | Laundry Room | 1.65 m | 2.5 m | 1.65 m x 2.5 m |
| Main Level | Bathroom | Measurements not available |
https://www.realtor.ca/real-estate/28935378/986-main-street-north-bay-west-end-west-end
Contact Us
Contact us for more information
Amy Hamilton
Salesperson
117 Chippewa Street West
North Bay, Ontario P1B 6G3
(705) 472-2980

